Grey and Black Bathroom with Beige Floors Ideas and Designs
Refine by:
Budget
Sort by:Popular Today
1 - 20 of 58 photos
Item 1 of 3

This Bathroom refit brought in modern flare to a once dull and dreary space. The clean lines, bright lighting and large mirror add a spacious and contemporary feel to this basement bathroom.
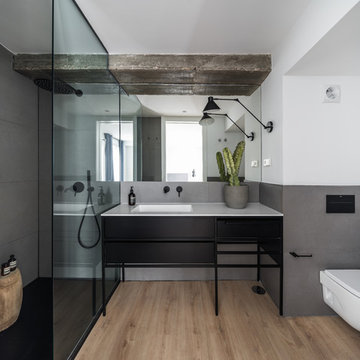
Design ideas for a contemporary grey and black shower room bathroom in Other with black cabinets, a built-in shower, grey tiles, white walls, an integrated sink, beige floors, an open shower, white worktops and flat-panel cabinets.
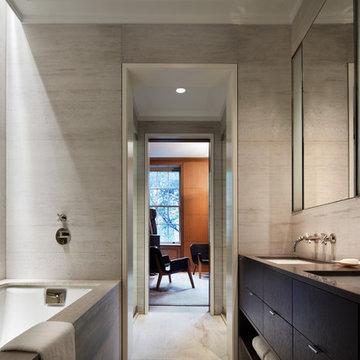
Architect: Steven Harris Architects
Photo Credit: Scott Frances
Inspiration for a modern grey and black ensuite bathroom in New York with flat-panel cabinets, brown cabinets, an alcove bath, grey tiles, grey walls, a submerged sink and beige floors.
Inspiration for a modern grey and black ensuite bathroom in New York with flat-panel cabinets, brown cabinets, an alcove bath, grey tiles, grey walls, a submerged sink and beige floors.
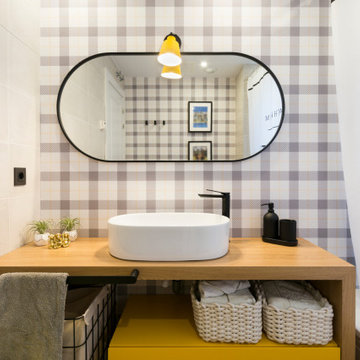
Inspiration for a small scandi grey and black family bathroom in Other with flat-panel cabinets, yellow cabinets, an alcove bath, a one-piece toilet, multi-coloured tiles, grey walls, ceramic flooring, a vessel sink, wooden worktops, beige floors, a shower curtain, brown worktops, a single sink, a built in vanity unit and wallpapered walls.
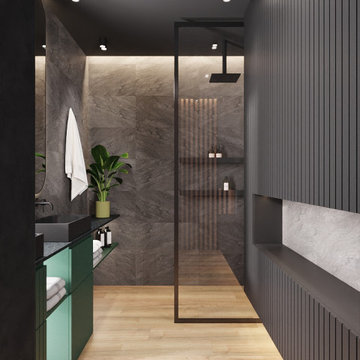
Photo of a medium sized modern grey and black ensuite bathroom in Other with black cabinets, a built-in shower, black tiles, ceramic tiles, black walls, ceramic flooring, quartz worktops, beige floors, black worktops, double sinks and a freestanding vanity unit.

This 1964 Preston Hollow home was in the perfect location and had great bones but was not perfect for this family that likes to entertain. They wanted to open up their kitchen up to the den and entry as much as possible, as it was small and completely closed off. They needed significant wine storage and they did want a bar area but not where it was currently located. They also needed a place to stage food and drinks outside of the kitchen. There was a formal living room that was not necessary and a formal dining room that they could take or leave. Those spaces were opened up, the previous formal dining became their new home office, which was previously in the master suite. The master suite was completely reconfigured, removing the old office, and giving them a larger closet and beautiful master bathroom. The game room, which was converted from the garage years ago, was updated, as well as the bathroom, that used to be the pool bath. The closet space in that room was redesigned, adding new built-ins, and giving us more space for a larger laundry room and an additional mudroom that is now accessible from both the game room and the kitchen! They desperately needed a pool bath that was easily accessible from the backyard, without having to walk through the game room, which they had to previously use. We reconfigured their living room, adding a full bathroom that is now accessible from the backyard, fixing that problem. We did a complete overhaul to their downstairs, giving them the house they had dreamt of!
As far as the exterior is concerned, they wanted better curb appeal and a more inviting front entry. We changed the front door, and the walkway to the house that was previously slippery when wet and gave them a more open, yet sophisticated entry when you walk in. We created an outdoor space in their backyard that they will never want to leave! The back porch was extended, built a full masonry fireplace that is surrounded by a wonderful seating area, including a double hanging porch swing. The outdoor kitchen has everything they need, including tons of countertop space for entertaining, and they still have space for a large outdoor dining table. The wood-paneled ceiling and the mix-matched pavers add a great and unique design element to this beautiful outdoor living space. Scapes Incorporated did a fabulous job with their backyard landscaping, making it a perfect daily escape. They even decided to add turf to their entire backyard, keeping minimal maintenance for this busy family. The functionality this family now has in their home gives the true meaning to Living Better Starts Here™.
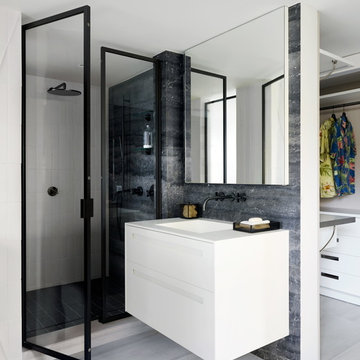
Contemporary grey and black bathroom in Miami with flat-panel cabinets, white cabinets, a corner shower, grey tiles, white tiles, grey walls, an integrated sink, beige floors, a hinged door and white worktops.
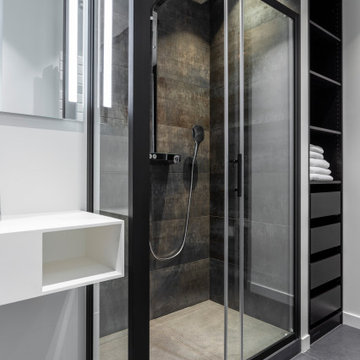
Inspiration for a small urban grey and black shower room bathroom in Paris with open cabinets, black cabinets, a corner shower, a wall mounted toilet, black and white tiles, ceramic tiles, white walls, light hardwood flooring, a wall-mounted sink, soapstone worktops, beige floors, a sliding door, white worktops, a single sink and a built in vanity unit.
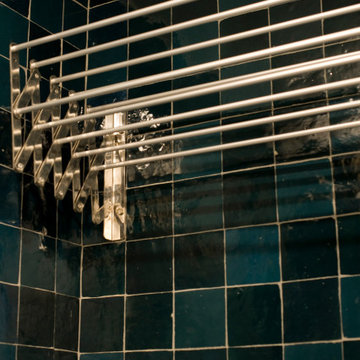
Photo of a medium sized eclectic grey and black ensuite bathroom in Paris with flat-panel cabinets, beige cabinets, a submerged bath, green tiles, ceramic tiles, green walls, a console sink, solid surface worktops, beige floors, a sliding door, white worktops, double sinks and a floating vanity unit.
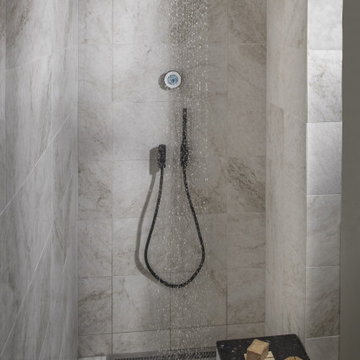
Photo of a medium sized contemporary grey and black bathroom in Malmo with beige tiles, marble tiles, beige walls, marble flooring, beige floors, an open shower and a shower bench.
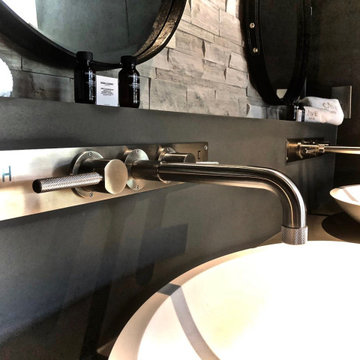
This is an example of a large modern grey and black ensuite wet room bathroom in Kent with flat-panel cabinets, medium wood cabinets, a freestanding bath, a wall mounted toilet, grey tiles, porcelain tiles, grey walls, medium hardwood flooring, a vessel sink, marble worktops, beige floors, a hinged door, grey worktops, feature lighting, double sinks, a floating vanity unit and wallpapered walls.
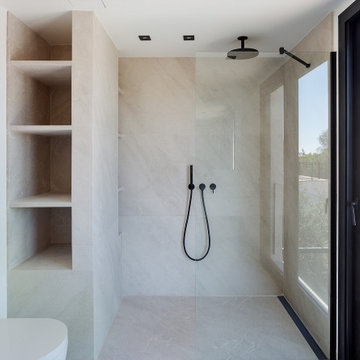
Design ideas for a large modern grey and black ensuite bathroom in Palma de Mallorca with a built-in shower, a wall mounted toilet, beige walls, limestone flooring, beige floors, an open shower and a floating vanity unit.
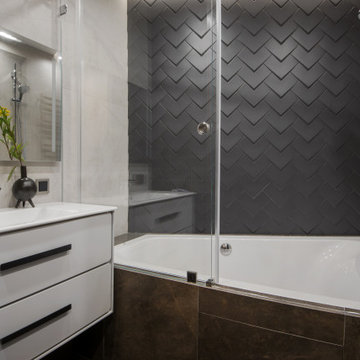
Design ideas for a medium sized contemporary grey and black ensuite bathroom in Moscow with flat-panel cabinets, grey cabinets, a corner bath, a shower/bath combination, a wall mounted toilet, black tiles, ceramic tiles, white walls, porcelain flooring, a submerged sink, solid surface worktops, beige floors, a sliding door, white worktops, a single sink and a floating vanity unit.
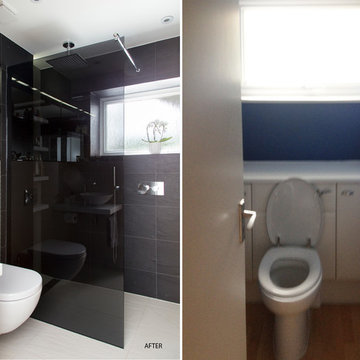
What was a small dull toilet/showroom is now a stylish space, made to look bigger with great use of glass and mirrors. Light coloured porcelain floor tiles are offset by dark grey porcelain tiles to create a contemporary look. A tinted glass shower screen was installed and a generously sized mirror with glass shelves all work together to open up a small space, visually increasing the size.
Photo credit: David Giles
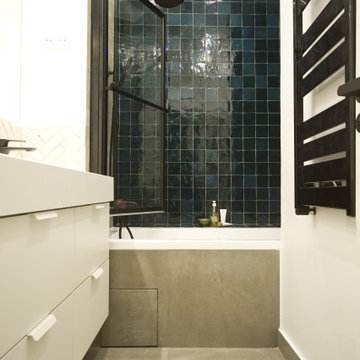
Small eclectic grey and black ensuite bathroom in Paris with flat-panel cabinets, beige cabinets, a submerged bath, green tiles, ceramic tiles, green walls, a console sink, solid surface worktops, beige floors, a sliding door, white worktops, double sinks and a floating vanity unit.
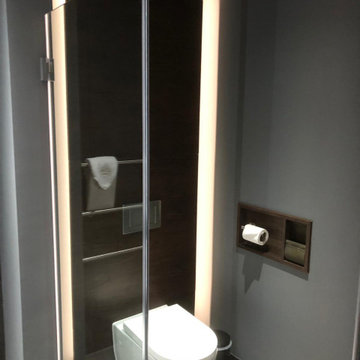
Photo of a large modern grey and black ensuite wet room bathroom in Kent with black cabinets, a freestanding bath, a wall mounted toilet, grey tiles, stone tiles, grey walls, medium hardwood flooring, a vessel sink, marble worktops, beige floors, a hinged door, black worktops, feature lighting, double sinks, a floating vanity unit and wallpapered walls.
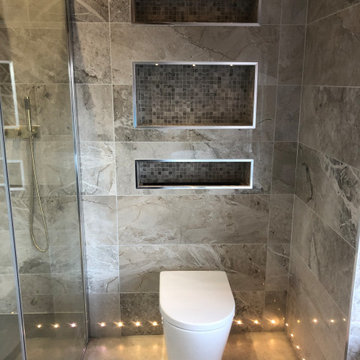
Inspiration for a large contemporary grey and black ensuite half tiled bathroom in Other with flat-panel cabinets, dark wood cabinets, a freestanding bath, a walk-in shower, a wall mounted toilet, grey tiles, porcelain tiles, porcelain flooring, an integrated sink, beige floors, an open shower, a wall niche, a single sink, a floating vanity unit and exposed beams.
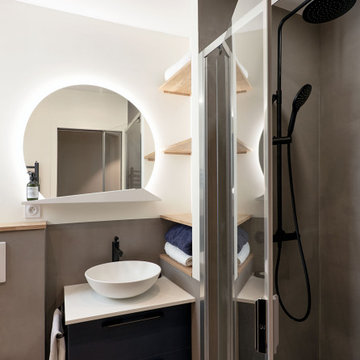
Salle de bain et douche revêtement béton ciré sol et murs
Inspiration for a small contemporary grey and black shower room bathroom in Paris with beaded cabinets, brown cabinets, an alcove shower, grey tiles, cement tiles, grey walls, concrete flooring, a built-in sink, solid surface worktops, beige floors, a hinged door, white worktops, a wall niche, a single sink and a built in vanity unit.
Inspiration for a small contemporary grey and black shower room bathroom in Paris with beaded cabinets, brown cabinets, an alcove shower, grey tiles, cement tiles, grey walls, concrete flooring, a built-in sink, solid surface worktops, beige floors, a hinged door, white worktops, a wall niche, a single sink and a built in vanity unit.
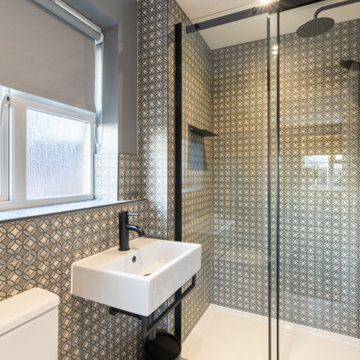
The guest ensuite features a contemporary patterned tile with matt black finishing's throughout.
Inspiration for a medium sized contemporary grey and black ensuite half tiled bathroom in Kent with a walk-in shower, a one-piece toilet, grey tiles, porcelain tiles, grey walls, porcelain flooring, a wall-mounted sink, beige floors, a sliding door, a single sink and a freestanding vanity unit.
Inspiration for a medium sized contemporary grey and black ensuite half tiled bathroom in Kent with a walk-in shower, a one-piece toilet, grey tiles, porcelain tiles, grey walls, porcelain flooring, a wall-mounted sink, beige floors, a sliding door, a single sink and a freestanding vanity unit.
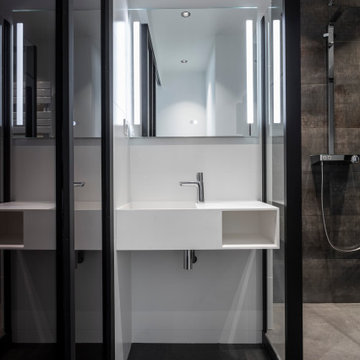
Small industrial grey and black shower room bathroom in Paris with open cabinets, black cabinets, a corner shower, a wall mounted toilet, black and white tiles, ceramic tiles, white walls, light hardwood flooring, a wall-mounted sink, soapstone worktops, beige floors, a sliding door, white worktops, a single sink and a built in vanity unit.
Grey and Black Bathroom with Beige Floors Ideas and Designs
1

 Shelves and shelving units, like ladder shelves, will give you extra space without taking up too much floor space. Also look for wire, wicker or fabric baskets, large and small, to store items under or next to the sink, or even on the wall.
Shelves and shelving units, like ladder shelves, will give you extra space without taking up too much floor space. Also look for wire, wicker or fabric baskets, large and small, to store items under or next to the sink, or even on the wall.  The sink, the mirror, shower and/or bath are the places where you might want the clearest and strongest light. You can use these if you want it to be bright and clear. Otherwise, you might want to look at some soft, ambient lighting in the form of chandeliers, short pendants or wall lamps. You could use accent lighting around your bath in the form to create a tranquil, spa feel, as well.
The sink, the mirror, shower and/or bath are the places where you might want the clearest and strongest light. You can use these if you want it to be bright and clear. Otherwise, you might want to look at some soft, ambient lighting in the form of chandeliers, short pendants or wall lamps. You could use accent lighting around your bath in the form to create a tranquil, spa feel, as well. 