Grey and Black Bathroom with Marble Flooring Ideas and Designs
Refine by:
Budget
Sort by:Popular Today
21 - 31 of 31 photos
Item 1 of 3
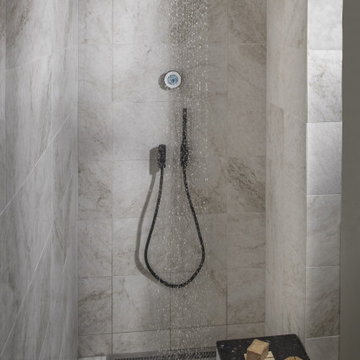
Photo of a medium sized contemporary grey and black bathroom in Malmo with beige tiles, marble tiles, beige walls, marble flooring, beige floors, an open shower and a shower bench.
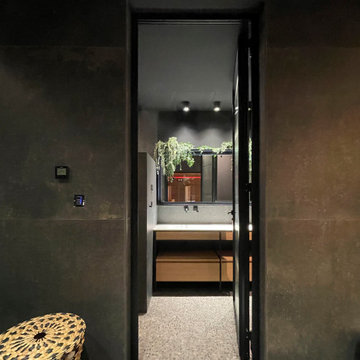
La sauna del sótano tiene un cuarto de baño que decidimos hacerlo en color negro para enfatizar la experiencia de transportarte a un lugar exótico, "como cuando te vas de vacaciones". Los únicos puntos de color son las plantas, el blanco de las encimeras y la madera de roble de los muebles de lavabo. El baño tiene una ámplia ducha con doble grifería.
The basement sauna has a bathroom that we decided to do in black to emphasize the experience of transporting yourself to an exotic place, "like when you go on vacation." The only points of color are the plants, the white of the countertops and the oak wood of the washbasin cabinets. The bathroom has a large shower with double taps.
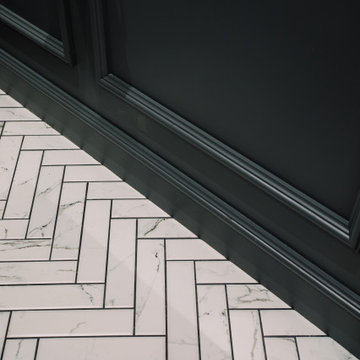
Cloakroom re-designed with marble herringbone floor tiles, dark wood panelling, wall mounted accessories.
Photo of a small contemporary grey and black bathroom in Belfast with black cabinets, grey tiles, marble tiles, marble flooring, marble worktops, grey floors, a single sink, a floating vanity unit and panelled walls.
Photo of a small contemporary grey and black bathroom in Belfast with black cabinets, grey tiles, marble tiles, marble flooring, marble worktops, grey floors, a single sink, a floating vanity unit and panelled walls.
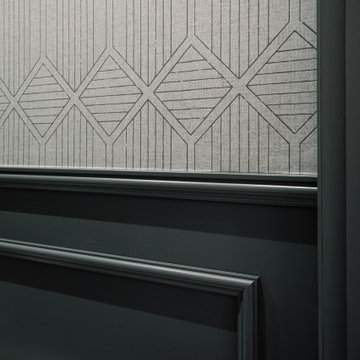
Cloakroom re-designed with marble herringbone floor tiles, dark wood panelling, wall mounted accessories.
This is an example of a small contemporary grey and black bathroom in Belfast with black cabinets, grey tiles, marble tiles, marble flooring, marble worktops, grey floors, a single sink, a floating vanity unit and panelled walls.
This is an example of a small contemporary grey and black bathroom in Belfast with black cabinets, grey tiles, marble tiles, marble flooring, marble worktops, grey floors, a single sink, a floating vanity unit and panelled walls.
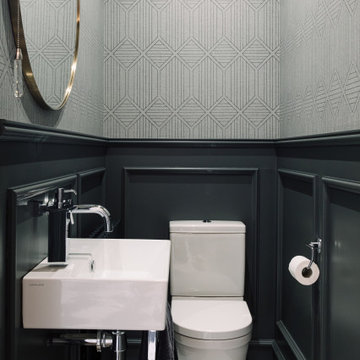
Cloakroom re-designed with marble herringbone floor tiles, dark wood panelling, wall mounted accessories.
Design ideas for a small contemporary grey and black bathroom in Belfast with black cabinets, grey tiles, marble tiles, marble flooring, marble worktops, grey floors, a single sink, a floating vanity unit and panelled walls.
Design ideas for a small contemporary grey and black bathroom in Belfast with black cabinets, grey tiles, marble tiles, marble flooring, marble worktops, grey floors, a single sink, a floating vanity unit and panelled walls.
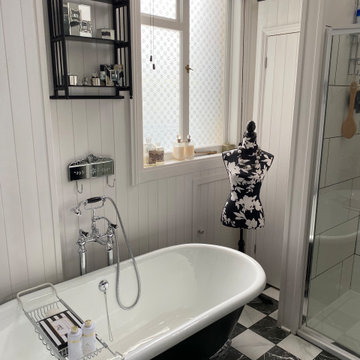
Listed building consent to change awkward spare bedroom into a master bathroom including the removal of a suspense celling and raised floor to accommodate a new drainage run.
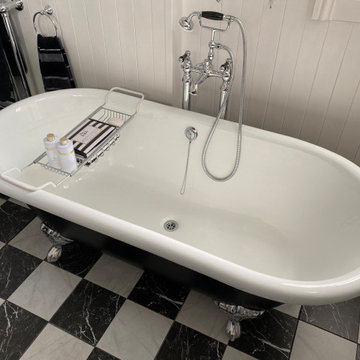
Listed building consent to change awkward spare bedroom into a master bathroom including the removal of a suspense celling and raised floor to accommodate a new drainage run.
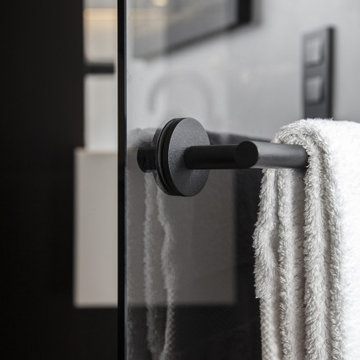
Photo : BCDF Studio
Photo of a small contemporary grey and black shower room bathroom in Paris with open cabinets, white cabinets, a built-in shower, a wall mounted toilet, black tiles, ceramic tiles, black walls, marble flooring, a wall-mounted sink, solid surface worktops, black floors, a hinged door, white worktops, a single sink and a floating vanity unit.
Photo of a small contemporary grey and black shower room bathroom in Paris with open cabinets, white cabinets, a built-in shower, a wall mounted toilet, black tiles, ceramic tiles, black walls, marble flooring, a wall-mounted sink, solid surface worktops, black floors, a hinged door, white worktops, a single sink and a floating vanity unit.
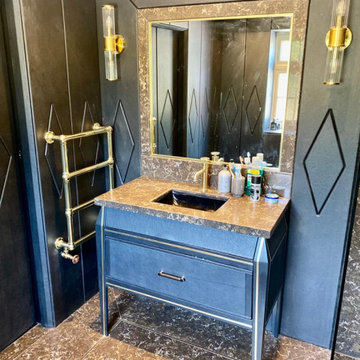
Beautiful ensuite guest bathroom with walk in shower and bespoke vanity unit.
Medium sized contemporary grey and black ensuite bathroom in Kent with freestanding cabinets, black cabinets, an alcove shower, a wall mounted toilet, stone slabs, black walls, marble flooring, marble worktops, brown floors, an open shower, brown worktops, a feature wall, a single sink, a freestanding vanity unit and a drop ceiling.
Medium sized contemporary grey and black ensuite bathroom in Kent with freestanding cabinets, black cabinets, an alcove shower, a wall mounted toilet, stone slabs, black walls, marble flooring, marble worktops, brown floors, an open shower, brown worktops, a feature wall, a single sink, a freestanding vanity unit and a drop ceiling.
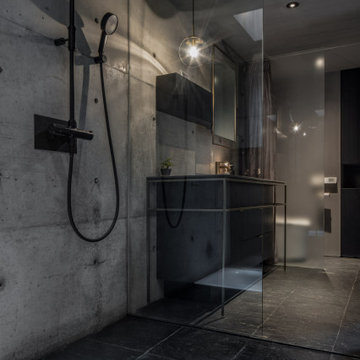
Small scandi grey and black ensuite bathroom in Nagoya with beaded cabinets, black cabinets, a built-in bath, a walk-in shower, a two-piece toilet, grey tiles, grey walls, marble flooring, a submerged sink, engineered stone worktops, black floors, a hinged door, black worktops, a single sink, a built in vanity unit and a timber clad ceiling.
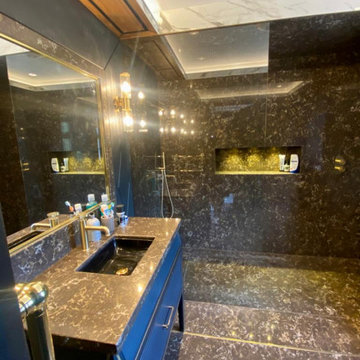
Beautiful ensuite guest bathroom with walk in shower and bespoke vanity unit.
Photo of a medium sized contemporary grey and black ensuite bathroom in London with freestanding cabinets, black cabinets, an alcove shower, a wall mounted toilet, stone slabs, black walls, marble flooring, marble worktops, brown floors, an open shower, brown worktops, a feature wall, a single sink, a freestanding vanity unit and a drop ceiling.
Photo of a medium sized contemporary grey and black ensuite bathroom in London with freestanding cabinets, black cabinets, an alcove shower, a wall mounted toilet, stone slabs, black walls, marble flooring, marble worktops, brown floors, an open shower, brown worktops, a feature wall, a single sink, a freestanding vanity unit and a drop ceiling.
Grey and Black Bathroom with Marble Flooring Ideas and Designs
2

 Shelves and shelving units, like ladder shelves, will give you extra space without taking up too much floor space. Also look for wire, wicker or fabric baskets, large and small, to store items under or next to the sink, or even on the wall.
Shelves and shelving units, like ladder shelves, will give you extra space without taking up too much floor space. Also look for wire, wicker or fabric baskets, large and small, to store items under or next to the sink, or even on the wall.  The sink, the mirror, shower and/or bath are the places where you might want the clearest and strongest light. You can use these if you want it to be bright and clear. Otherwise, you might want to look at some soft, ambient lighting in the form of chandeliers, short pendants or wall lamps. You could use accent lighting around your bath in the form to create a tranquil, spa feel, as well.
The sink, the mirror, shower and/or bath are the places where you might want the clearest and strongest light. You can use these if you want it to be bright and clear. Otherwise, you might want to look at some soft, ambient lighting in the form of chandeliers, short pendants or wall lamps. You could use accent lighting around your bath in the form to create a tranquil, spa feel, as well. 