Grey and Black Bathroom with Marble Flooring Ideas and Designs
Refine by:
Budget
Sort by:Popular Today
1 - 20 of 31 photos
Item 1 of 3

Master Ensuite bathroom
Interior Design: think design co.
Photography: David Sutherland
Inspiration for a large traditional grey and black ensuite bathroom in Vancouver with a submerged sink, black cabinets, a claw-foot bath, white tiles, white floors, flat-panel cabinets, a corner shower, grey walls, marble flooring, marble worktops and white worktops.
Inspiration for a large traditional grey and black ensuite bathroom in Vancouver with a submerged sink, black cabinets, a claw-foot bath, white tiles, white floors, flat-panel cabinets, a corner shower, grey walls, marble flooring, marble worktops and white worktops.
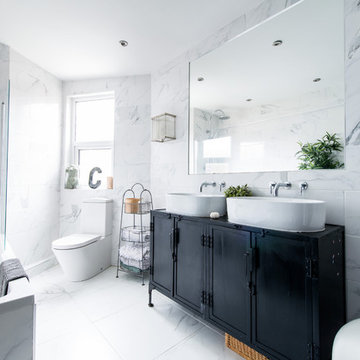
Photo of a contemporary grey and black ensuite bathroom in San Francisco with recessed-panel cabinets, black cabinets, a built-in bath, a shower/bath combination, a one-piece toilet, grey tiles, marble tiles, grey walls, marble flooring, a vessel sink, grey floors and an open shower.
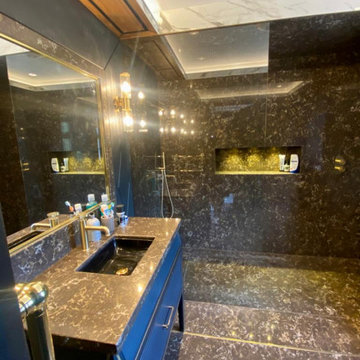
Beautiful ensuite guest bathroom with walk in shower and bespoke vanity unit.
Photo of a medium sized contemporary grey and black ensuite bathroom in London with freestanding cabinets, black cabinets, an alcove shower, a wall mounted toilet, stone slabs, black walls, marble flooring, marble worktops, brown floors, an open shower, brown worktops, a feature wall, a single sink, a freestanding vanity unit and a drop ceiling.
Photo of a medium sized contemporary grey and black ensuite bathroom in London with freestanding cabinets, black cabinets, an alcove shower, a wall mounted toilet, stone slabs, black walls, marble flooring, marble worktops, brown floors, an open shower, brown worktops, a feature wall, a single sink, a freestanding vanity unit and a drop ceiling.
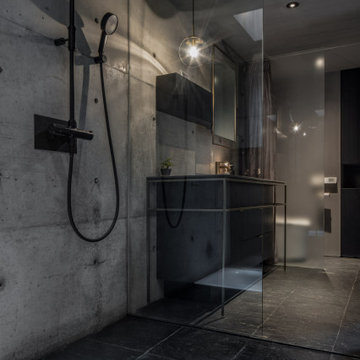
Small scandi grey and black ensuite bathroom in Nagoya with beaded cabinets, black cabinets, a built-in bath, a walk-in shower, a two-piece toilet, grey tiles, grey walls, marble flooring, a submerged sink, engineered stone worktops, black floors, a hinged door, black worktops, a single sink, a built in vanity unit and a timber clad ceiling.
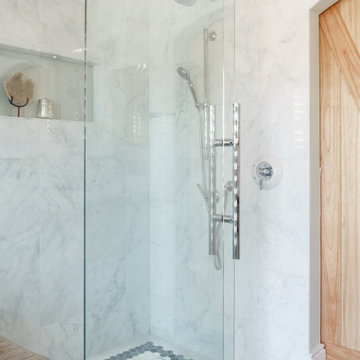
This is an example of a medium sized farmhouse grey and black ensuite bathroom in San Diego with a built-in shower, white tiles, marble tiles, white walls, marble flooring, a trough sink, brown floors, a sliding door and a single sink.
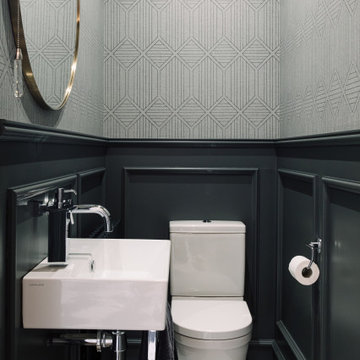
Cloakroom re-designed with marble herringbone floor tiles, dark wood panelling, wall mounted accessories.
Design ideas for a small contemporary grey and black bathroom in Belfast with black cabinets, grey tiles, marble tiles, marble flooring, marble worktops, grey floors, a single sink, a floating vanity unit and panelled walls.
Design ideas for a small contemporary grey and black bathroom in Belfast with black cabinets, grey tiles, marble tiles, marble flooring, marble worktops, grey floors, a single sink, a floating vanity unit and panelled walls.
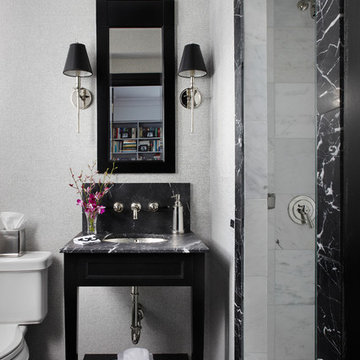
Werner Straube Photography
Design ideas for a medium sized traditional grey and black shower room bathroom in Chicago with black cabinets, a built-in shower, a two-piece toilet, grey tiles, marble tiles, white walls, marble flooring, a submerged sink, marble worktops, black floors, an open shower, black worktops, a single sink, a freestanding vanity unit and a drop ceiling.
Design ideas for a medium sized traditional grey and black shower room bathroom in Chicago with black cabinets, a built-in shower, a two-piece toilet, grey tiles, marble tiles, white walls, marble flooring, a submerged sink, marble worktops, black floors, an open shower, black worktops, a single sink, a freestanding vanity unit and a drop ceiling.
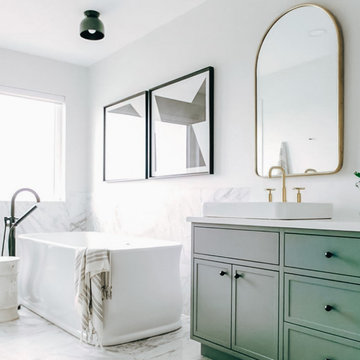
Design ideas for a medium sized grey and black ensuite bathroom in Dallas with flat-panel cabinets, green cabinets, a freestanding bath, multi-coloured tiles, marble tiles, white walls, marble flooring, an integrated sink, quartz worktops, multi-coloured floors, white worktops, a single sink, a freestanding vanity unit and wainscoting.
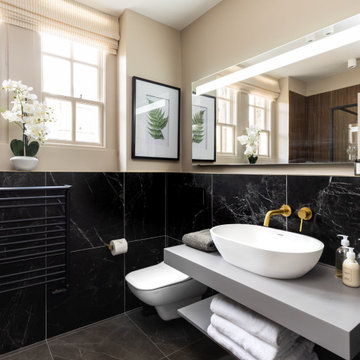
A luxurious bathroom designed with a combination of dark moody colours with accent details, with black marble tiles, brass taps and light voile blinds, accompanied by luxury CULTI products. As the ceilings in this Georgian property are high we can afford to be more daring with darker tones as the beautiful sash windows allow plenty of light to flood through. If you look carefully in the reflection of the mirror, you will notice we have used timber style tiles which we have incorporated into the shower area that links in with the bespoke cabinetry being designed for the office space, boot room which you can identify in the other photos relating to this project. Don't forget to add those lovely accent pieces to dress the space, we have displayed a beautiful large orchid arrangement. Along with unique art work.
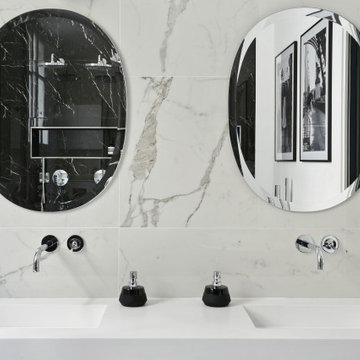
Chers passionnés de design et amoureux de l'élégance, j'ai l'honneur de vous présenter une réalisation qui me tient particulièrement à cœur. Imaginez un espace où la sérénité rencontre le raffinement, une salle de bain enveloppée dans la lumière, reflétant la pureté et la splendeur du marbre blanc.
Dans cette création, les doubles vasques de chez Riluxa sont comme des joyaux, sublimés par de magnifiques miroirs qui, à travers leurs reflets, multiplient la clarté et la grandeur de l'espace. Le choix du marbre blanc n’est pas fortuit. Il introduit une sensation de fraîcheur et d'éclat, faisant de chaque instant passé dans cette salle de bain une véritable expérience de bien-être.
Mon ambition en tant que designer d'intérieur est de créer des espaces qui ne sont pas simplement beaux à l'œil, mais qui touchent l'âme, qui évoquent des émotions et transcendent l'ordinaire. Chaque détail de cette salle de bain a été pensé et repensé, afin de réaliser une harmonie parfaite entre fonctionnalité, esthétisme et confort.
J'espère que vous apprécierez la délicatesse et la finesse de ce design autant que j'ai aimé donner vie à cette vision. Qu'en pensez-vous ? Le marbre blanc, les miroirs somptueux, les vasques raffinées… quel est l'élément qui vous parle le plus ?
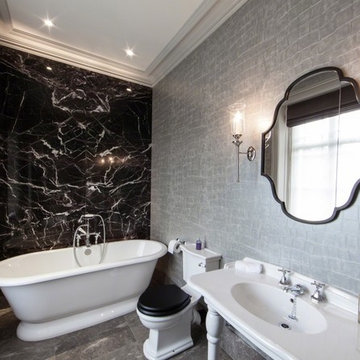
compact but well appointed guest bathroom. With book matched marble and period sanitary ware in keeping with the age of the property but with twists like mic-croc-esque wallpaper to add a little fun.
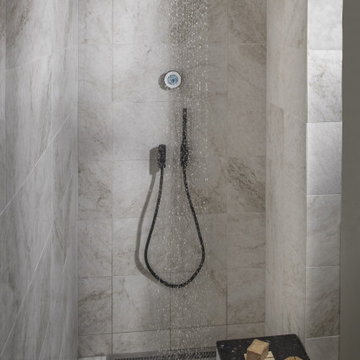
Photo of a medium sized contemporary grey and black bathroom in Malmo with beige tiles, marble tiles, beige walls, marble flooring, beige floors, an open shower and a shower bench.
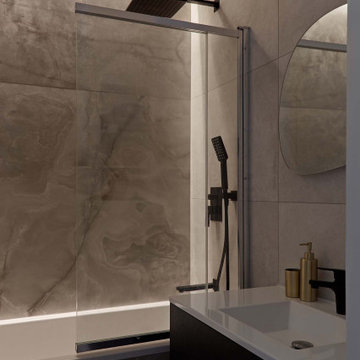
Photo of a traditional grey and black bathroom in Paris with grey tiles, marble tiles, grey walls and marble flooring.

Listed building consent to change awkward spare bedroom into a master bathroom including the removal of a suspense celling and raised floor to accommodate a new drainage run.
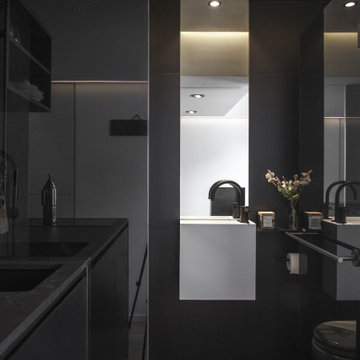
Photo : BCDF Studio
Photo of a small contemporary grey and black shower room bathroom in Paris with open cabinets, white cabinets, a built-in shower, a wall mounted toilet, black tiles, ceramic tiles, black walls, marble flooring, a wall-mounted sink, solid surface worktops, black floors, a hinged door, white worktops, a single sink and a floating vanity unit.
Photo of a small contemporary grey and black shower room bathroom in Paris with open cabinets, white cabinets, a built-in shower, a wall mounted toilet, black tiles, ceramic tiles, black walls, marble flooring, a wall-mounted sink, solid surface worktops, black floors, a hinged door, white worktops, a single sink and a floating vanity unit.
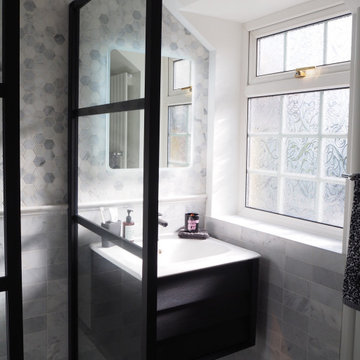
Combination of marble mosaic and marble metro tiles in this tiny family bathroom. Use of black taps and shower handheld.
Design ideas for a small contemporary grey and black family bathroom in Surrey with louvered cabinets, black cabinets, a walk-in shower, a wall mounted toilet, grey tiles, marble tiles, grey walls, marble flooring, a wall-mounted sink, grey floors, an open shower, a single sink and a floating vanity unit.
Design ideas for a small contemporary grey and black family bathroom in Surrey with louvered cabinets, black cabinets, a walk-in shower, a wall mounted toilet, grey tiles, marble tiles, grey walls, marble flooring, a wall-mounted sink, grey floors, an open shower, a single sink and a floating vanity unit.
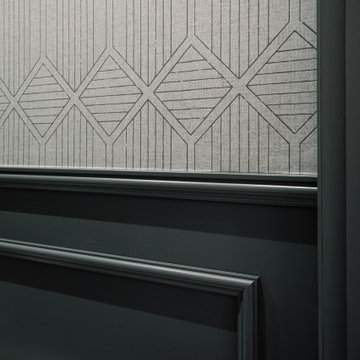
Cloakroom re-designed with marble herringbone floor tiles, dark wood panelling, wall mounted accessories.
This is an example of a small contemporary grey and black bathroom in Belfast with black cabinets, grey tiles, marble tiles, marble flooring, marble worktops, grey floors, a single sink, a floating vanity unit and panelled walls.
This is an example of a small contemporary grey and black bathroom in Belfast with black cabinets, grey tiles, marble tiles, marble flooring, marble worktops, grey floors, a single sink, a floating vanity unit and panelled walls.
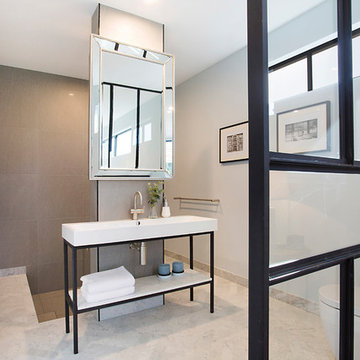
Contemporary grey and black ensuite bathroom in Gold Coast - Tweed with black cabinets, a japanese bath, a walk-in shower, a wall mounted toilet, grey tiles, porcelain tiles, grey walls, marble flooring, white floors, an open shower and a console sink.
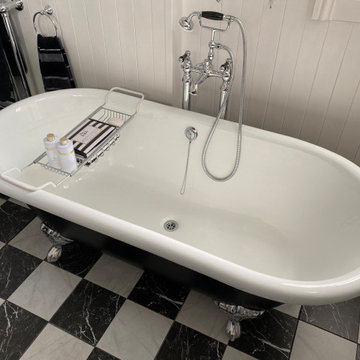
Listed building consent to change awkward spare bedroom into a master bathroom including the removal of a suspense celling and raised floor to accommodate a new drainage run.
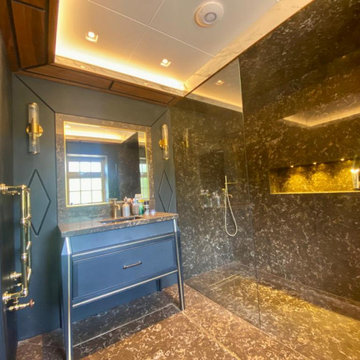
Beautiful ensuite guest bathroom with walk in shower and bespoke vanity unit.
This is an example of a medium sized contemporary grey and black ensuite bathroom in London with freestanding cabinets, black cabinets, an alcove shower, a wall mounted toilet, stone slabs, black walls, marble flooring, marble worktops, brown floors, an open shower, brown worktops, a feature wall, a single sink, a freestanding vanity unit and a drop ceiling.
This is an example of a medium sized contemporary grey and black ensuite bathroom in London with freestanding cabinets, black cabinets, an alcove shower, a wall mounted toilet, stone slabs, black walls, marble flooring, marble worktops, brown floors, an open shower, brown worktops, a feature wall, a single sink, a freestanding vanity unit and a drop ceiling.
Grey and Black Bathroom with Marble Flooring Ideas and Designs
1

 Shelves and shelving units, like ladder shelves, will give you extra space without taking up too much floor space. Also look for wire, wicker or fabric baskets, large and small, to store items under or next to the sink, or even on the wall.
Shelves and shelving units, like ladder shelves, will give you extra space without taking up too much floor space. Also look for wire, wicker or fabric baskets, large and small, to store items under or next to the sink, or even on the wall.  The sink, the mirror, shower and/or bath are the places where you might want the clearest and strongest light. You can use these if you want it to be bright and clear. Otherwise, you might want to look at some soft, ambient lighting in the form of chandeliers, short pendants or wall lamps. You could use accent lighting around your bath in the form to create a tranquil, spa feel, as well.
The sink, the mirror, shower and/or bath are the places where you might want the clearest and strongest light. You can use these if you want it to be bright and clear. Otherwise, you might want to look at some soft, ambient lighting in the form of chandeliers, short pendants or wall lamps. You could use accent lighting around your bath in the form to create a tranquil, spa feel, as well. 