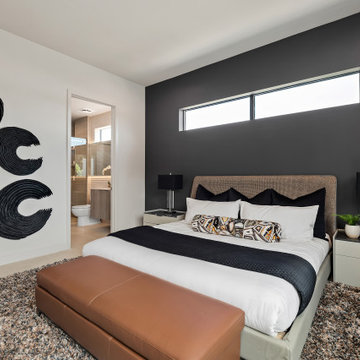Grey and Black Bedroom Ideas and Designs
Refine by:
Budget
Sort by:Popular Today
101 - 120 of 324 photos
Item 1 of 2
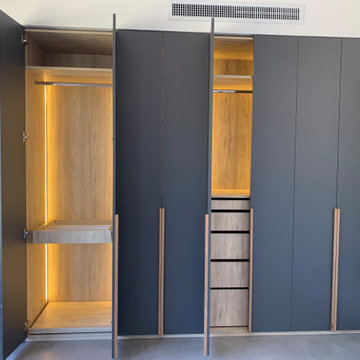
dormitorio principal, mueble vestidor´ con sector con puertas en gris sombra y tirador de madera e interior de madera, con iluminación led, espacios sectorizados
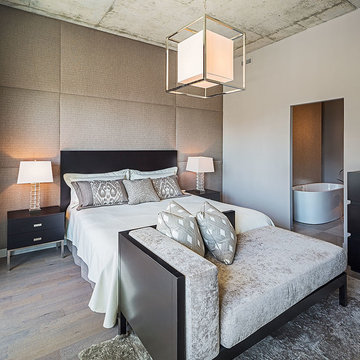
Peter A. Sellar / www.photoklik.com
Inspiration for a contemporary grey and black bedroom in Toronto with beige walls, medium hardwood flooring and a feature wall.
Inspiration for a contemporary grey and black bedroom in Toronto with beige walls, medium hardwood flooring and a feature wall.
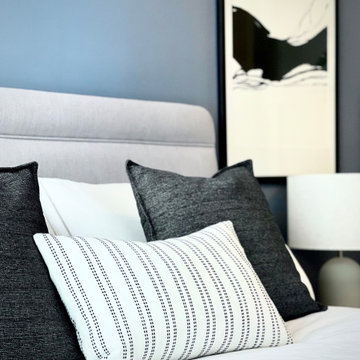
Central London apartment styling including bedroom decorating with repainting walls and creating a feature wall in bedroom, living room design, fitting new lights and adding accent lighting, selecting new furniture and blending it with exiting pieces and up-cycle decor.
Design includes also balcony makeover.
Mid century style blended with modern. Mix metals, natural wood ivory fabrics and black elements, highlighted by touch of greenery.
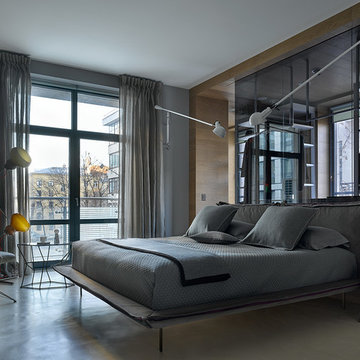
Large contemporary master and grey and black bedroom in Moscow with grey walls, concrete flooring, grey floors and feature lighting.
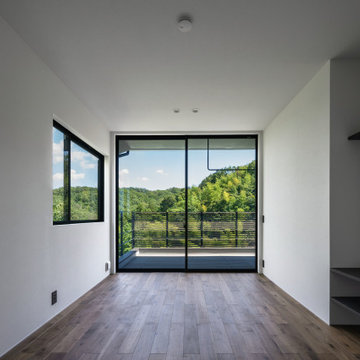
Medium sized contemporary master and grey and black bedroom in Tokyo Suburbs with white walls, dark hardwood flooring, no fireplace, brown floors, a wallpapered ceiling, wallpapered walls and a feature wall.
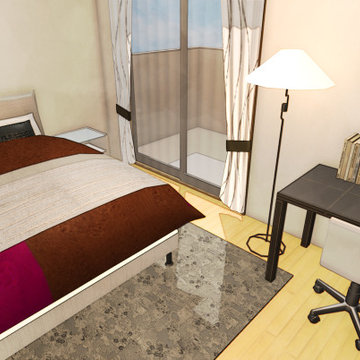
Design ideas for a small modern master and grey and black bedroom in Tokyo with white walls, medium hardwood flooring, no fireplace, beige floors, a wallpapered ceiling, wallpapered walls and feature lighting.
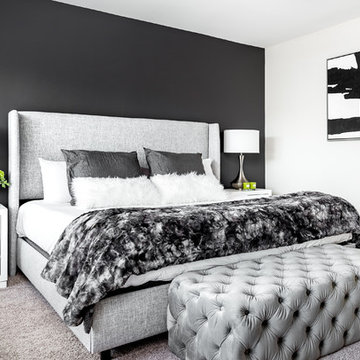
Inspiration for a contemporary grey and black bedroom in Charlotte with black walls, carpet and grey floors.
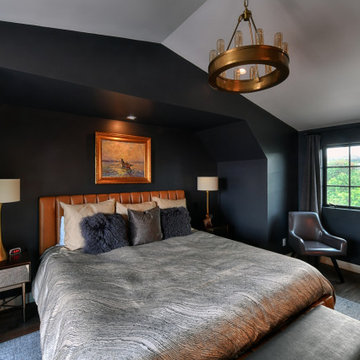
Design ideas for a contemporary grey and black bedroom in San Diego with black walls.
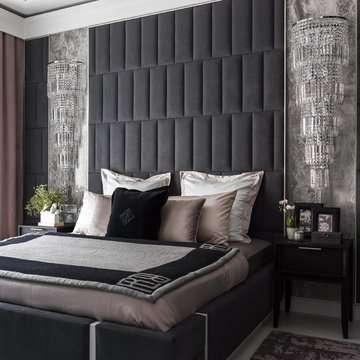
Небольшая 2-х комнатная квартира, которую перестроили в 3-х комнатную.
Автор дизайнер Андрей Волков.
Стилист Даша Соболева.
Фото Сергей Красюк.
Photo of a contemporary master and grey and black bedroom in Moscow with grey walls, painted wood flooring and white floors.
Photo of a contemporary master and grey and black bedroom in Moscow with grey walls, painted wood flooring and white floors.
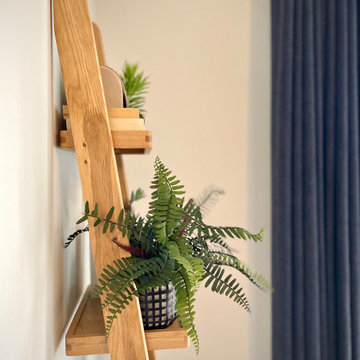
Central London apartment styling including bedroom decorating with repainting walls and creating a feature wall in bedroom, living room design, fitting new lights and adding accent lighting, selecting new furniture and blending it with exiting pieces and up-cycle decor.
Design includes also balcony makeover.
Mid century style blended with modern. Mix metals, natural wood ivory fabrics and black elements, highlighted by touch of greenery.
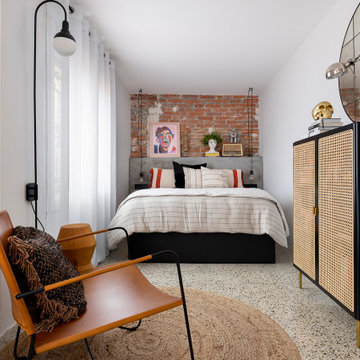
Design ideas for a medium sized urban mezzanine and grey and black bedroom in Barcelona with white walls, ceramic flooring, grey floors and brick walls.
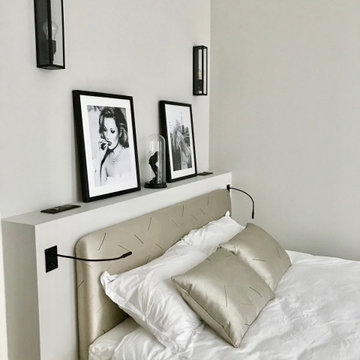
Une chambre tournée vers la lumière, face aux fenêtres dans un espace exigü. La tête de lit sert à la fois de chevet et d'étagères. Des stores élégant évitent le vis-à-vis tout en permettant à la lumière de passer. Un espace bureau a été aménagé dans la chambre.
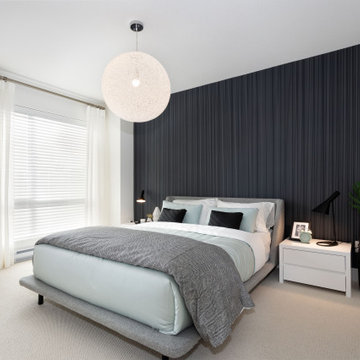
Design ideas for a large scandinavian master and grey and black bedroom in Vancouver with black walls, carpet, beige floors and wallpapered walls.
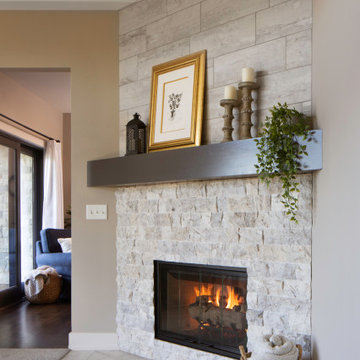
Beautiful lake views through these black framed windows as you wake up in this master bedroom with a sitting room and corner fireplace. Walls and carpet are very similar in color to create a monochromatic look.
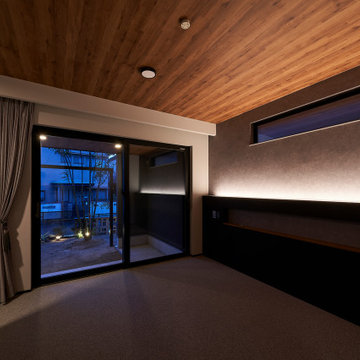
Photo of a master and grey and black bedroom in Osaka with grey walls, carpet, grey floors, a wood ceiling and feature lighting.
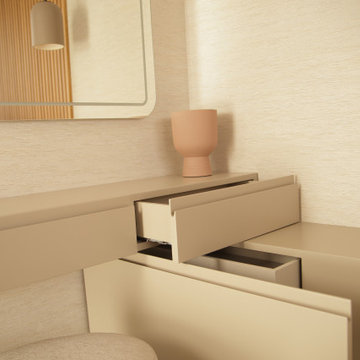
Continuamos con mobiliario a medida, elementos delicados de iluminación y revestimientos de pared que hacen que la vivienda sea cálida, funcional y armónica.
El dormitorio principal nos permitió crear un gran espacio de almacenamiento y un tocador con luz. Panelado de madera a modo de cabecero y un conjunto armónico entre todos los elementos.
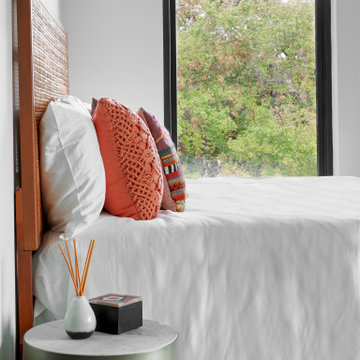
Tiny 400 SF apartment condo designed to make the most of the space while maintaining openness, lightness, and efficiency. Black painted cabinetry is small and optimizes the space with special storage solutions, drawers, tiny dishwasher, compact range stove, refrigerator. Black and white moroccan style cement tile with diamond pattern. Rattan wood headboard, sleek modern vertical black window with drywall returns and no trim.
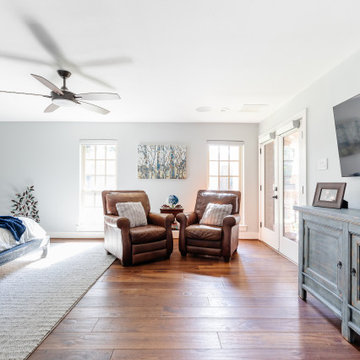
This 1964 Preston Hollow home was in the perfect location and had great bones but was not perfect for this family that likes to entertain. They wanted to open up their kitchen up to the den and entry as much as possible, as it was small and completely closed off. They needed significant wine storage and they did want a bar area but not where it was currently located. They also needed a place to stage food and drinks outside of the kitchen. There was a formal living room that was not necessary and a formal dining room that they could take or leave. Those spaces were opened up, the previous formal dining became their new home office, which was previously in the master suite. The master suite was completely reconfigured, removing the old office, and giving them a larger closet and beautiful master bathroom. The game room, which was converted from the garage years ago, was updated, as well as the bathroom, that used to be the pool bath. The closet space in that room was redesigned, adding new built-ins, and giving us more space for a larger laundry room and an additional mudroom that is now accessible from both the game room and the kitchen! They desperately needed a pool bath that was easily accessible from the backyard, without having to walk through the game room, which they had to previously use. We reconfigured their living room, adding a full bathroom that is now accessible from the backyard, fixing that problem. We did a complete overhaul to their downstairs, giving them the house they had dreamt of!
As far as the exterior is concerned, they wanted better curb appeal and a more inviting front entry. We changed the front door, and the walkway to the house that was previously slippery when wet and gave them a more open, yet sophisticated entry when you walk in. We created an outdoor space in their backyard that they will never want to leave! The back porch was extended, built a full masonry fireplace that is surrounded by a wonderful seating area, including a double hanging porch swing. The outdoor kitchen has everything they need, including tons of countertop space for entertaining, and they still have space for a large outdoor dining table. The wood-paneled ceiling and the mix-matched pavers add a great and unique design element to this beautiful outdoor living space. Scapes Incorporated did a fabulous job with their backyard landscaping, making it a perfect daily escape. They even decided to add turf to their entire backyard, keeping minimal maintenance for this busy family. The functionality this family now has in their home gives the true meaning to Living Better Starts Here™.
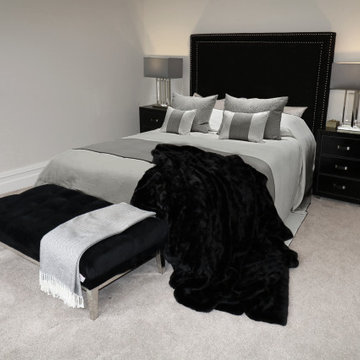
simple luxury guest bedroom
Inspiration for a large modern guest and grey and black bedroom in Cheshire with grey walls, carpet and grey floors.
Inspiration for a large modern guest and grey and black bedroom in Cheshire with grey walls, carpet and grey floors.
Grey and Black Bedroom Ideas and Designs
6
