Grey and Black Bedroom Ideas and Designs
Refine by:
Budget
Sort by:Popular Today
141 - 160 of 324 photos
Item 1 of 2
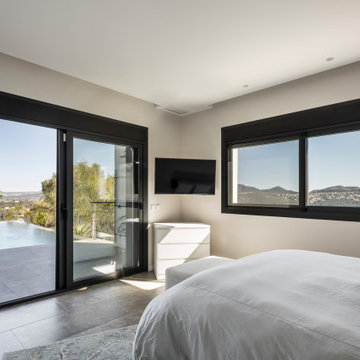
Photo of a large guest and grey and black bedroom in Valencia with white walls, porcelain flooring and grey floors.
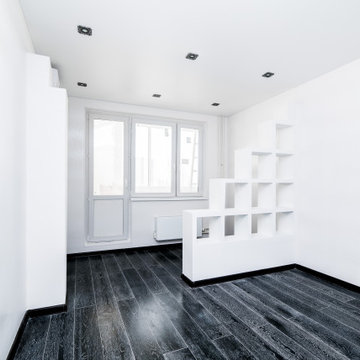
Ремонт 2х комнатной новостройки
Medium sized contemporary master and grey and black bedroom in Moscow with white walls, laminate floors and black floors.
Medium sized contemporary master and grey and black bedroom in Moscow with white walls, laminate floors and black floors.
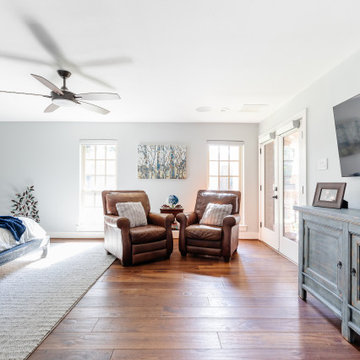
This 1964 Preston Hollow home was in the perfect location and had great bones but was not perfect for this family that likes to entertain. They wanted to open up their kitchen up to the den and entry as much as possible, as it was small and completely closed off. They needed significant wine storage and they did want a bar area but not where it was currently located. They also needed a place to stage food and drinks outside of the kitchen. There was a formal living room that was not necessary and a formal dining room that they could take or leave. Those spaces were opened up, the previous formal dining became their new home office, which was previously in the master suite. The master suite was completely reconfigured, removing the old office, and giving them a larger closet and beautiful master bathroom. The game room, which was converted from the garage years ago, was updated, as well as the bathroom, that used to be the pool bath. The closet space in that room was redesigned, adding new built-ins, and giving us more space for a larger laundry room and an additional mudroom that is now accessible from both the game room and the kitchen! They desperately needed a pool bath that was easily accessible from the backyard, without having to walk through the game room, which they had to previously use. We reconfigured their living room, adding a full bathroom that is now accessible from the backyard, fixing that problem. We did a complete overhaul to their downstairs, giving them the house they had dreamt of!
As far as the exterior is concerned, they wanted better curb appeal and a more inviting front entry. We changed the front door, and the walkway to the house that was previously slippery when wet and gave them a more open, yet sophisticated entry when you walk in. We created an outdoor space in their backyard that they will never want to leave! The back porch was extended, built a full masonry fireplace that is surrounded by a wonderful seating area, including a double hanging porch swing. The outdoor kitchen has everything they need, including tons of countertop space for entertaining, and they still have space for a large outdoor dining table. The wood-paneled ceiling and the mix-matched pavers add a great and unique design element to this beautiful outdoor living space. Scapes Incorporated did a fabulous job with their backyard landscaping, making it a perfect daily escape. They even decided to add turf to their entire backyard, keeping minimal maintenance for this busy family. The functionality this family now has in their home gives the true meaning to Living Better Starts Here™.
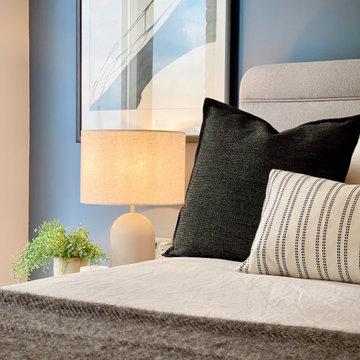
Central London apartment styling including bedroom decorating with repainting walls and creating a feature wall in bedroom, living room design, fitting new lights and adding accent lighting, selecting new furniture and blending it with exiting pieces and up-cycle decor.
Design includes also balcony makeover.
Mid century style blended with modern. Mix metals, natural wood ivory fabrics and black elements, highlighted by touch of greenery.
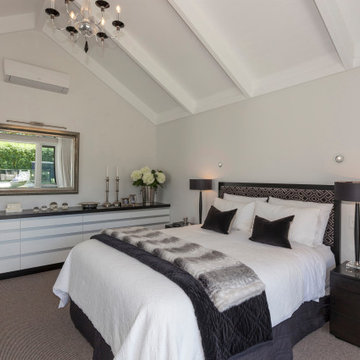
Luxurious black and white master bedroom.
Design ideas for a large traditional master and grey and black bedroom in Wellington with white walls, carpet, no fireplace, multi-coloured floors and exposed beams.
Design ideas for a large traditional master and grey and black bedroom in Wellington with white walls, carpet, no fireplace, multi-coloured floors and exposed beams.
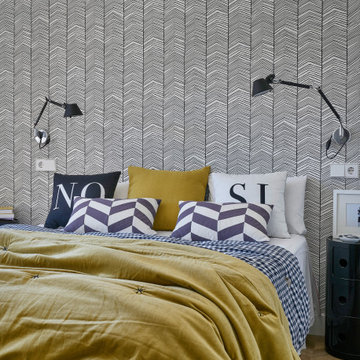
Reforma integral de vivienda frente a la Paaya del Sardinero. Mediante unas puertas corredera unimos la cocina al salón y se ganó un baño para hacer el dormitorio principal en suite con cabecero empapelado y mesillas Componibili de Kartell y apliques Tolomeo . Suelo laminado chevron de Faus
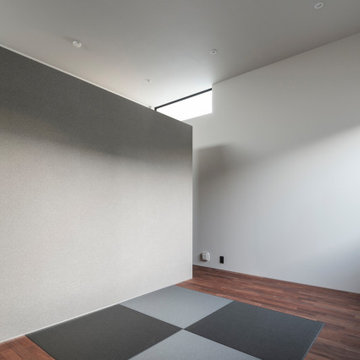
Design ideas for a medium sized contemporary master and grey and black bedroom in Tokyo Suburbs with grey walls, tatami flooring, no fireplace, grey floors, a wallpapered ceiling, wallpapered walls and feature lighting.
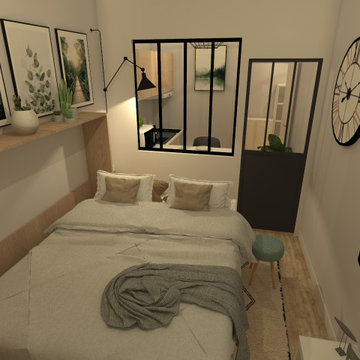
Finalement, les clients m'ont demandé de fermer la cuisine. Le problème était de garder la luminosité, car il n'y a qu'une seule fenêtre. Nous avons optez pour une verrière et un bloc porte atelier. Ici le lit est ouvert. Au sol un carrelage imitation parquet, qui se décline dans tout le studio.
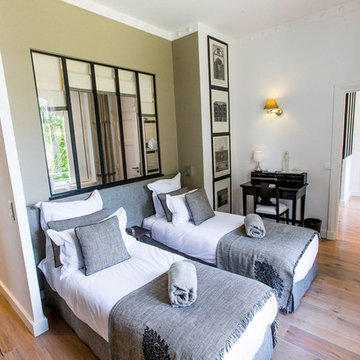
Style industriel chic, classique, Chambre attenante à la chambre principale. Lumière traversante avec une salle de bain grâce à une verrière.
This is an example of a large classic guest and grey and black bedroom in Le Havre with white walls, no fireplace and brown floors.
This is an example of a large classic guest and grey and black bedroom in Le Havre with white walls, no fireplace and brown floors.
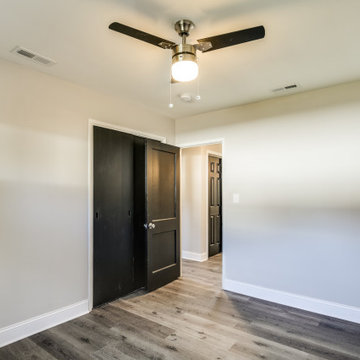
Design ideas for a small traditional guest and grey and black bedroom in Baltimore with beige walls, laminate floors and grey floors.
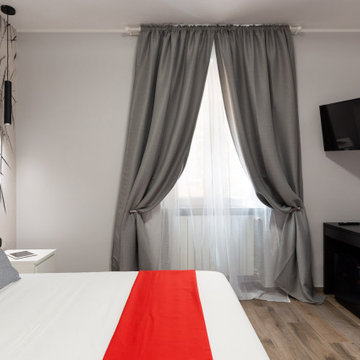
Foto: © Federico Viola Fotografia – 2021
Large contemporary master and grey and black bedroom in Rome with grey walls, porcelain flooring, beige floors and wallpapered walls.
Large contemporary master and grey and black bedroom in Rome with grey walls, porcelain flooring, beige floors and wallpapered walls.
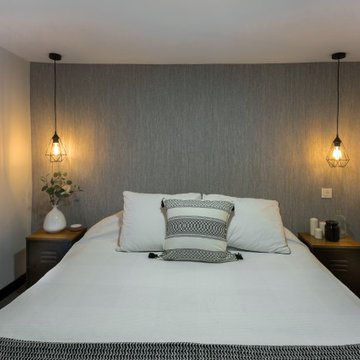
Hemos dejado la habitación principal totalmente independiente del vestidor para favorecer el descanso de la pareja. Equipada con canapé para almacenaje, TV y mesillas de noche, la habitación cuenta con las prestaciones para el descanso.
Hemos colocado lámparas colgantes para liberar el espacio y generar un juego de texturas con el papel pintado.
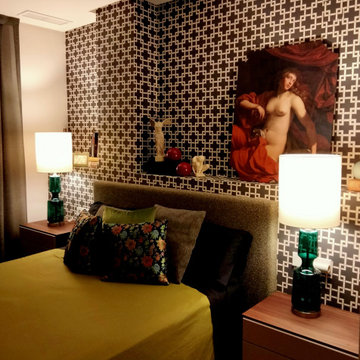
Dormitorio con predominio del papel pintado y el color verde.
Detalle de los distintos planos de la pared.
Medium sized traditional master and grey and black bedroom in Alicante-Costa Blanca with black walls, light hardwood flooring, brown floors and wallpapered walls.
Medium sized traditional master and grey and black bedroom in Alicante-Costa Blanca with black walls, light hardwood flooring, brown floors and wallpapered walls.
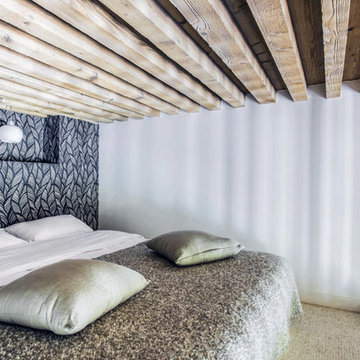
21royale
Photo of a medium sized contemporary mezzanine and grey and black bedroom in Lyon with white walls, no fireplace, beige floors, carpet, exposed beams and wallpapered walls.
Photo of a medium sized contemporary mezzanine and grey and black bedroom in Lyon with white walls, no fireplace, beige floors, carpet, exposed beams and wallpapered walls.
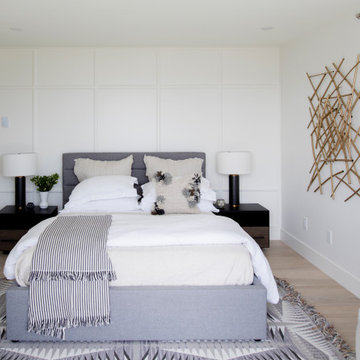
Photo of a scandinavian grey and black bedroom in Vancouver with white walls, light hardwood flooring, no fireplace and panelled walls.
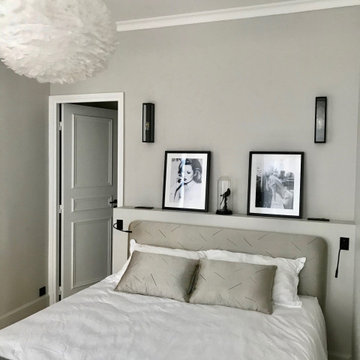
Une chambre tournée vers la lumière, face aux fenêtres dans un espace exigü. La tête de lit sert à la fois de chevet et d'étagères. Des stores élégant évitent le vis-à-vis tout en permettant à la lumière de passer. Un espace bureau a été aménagé dans la chambre.
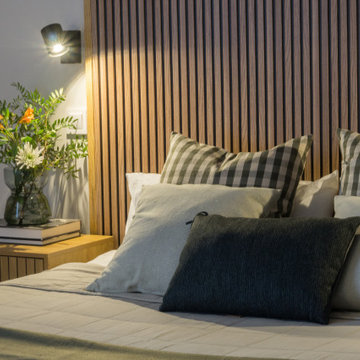
Diseño de dormitorio con palillería de roble
Medium sized contemporary master and grey and black bedroom in Madrid with grey walls, medium hardwood flooring, brown floors and wood walls.
Medium sized contemporary master and grey and black bedroom in Madrid with grey walls, medium hardwood flooring, brown floors and wood walls.
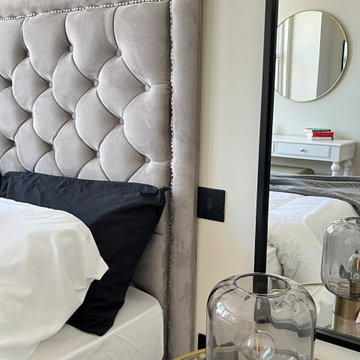
This 3-bedroom flat was refurbished to a high standard. The open plan living dining kitchen area had double height ceiling with a large window overlooking a garden -this gave the flat a fantastic flow of light. To solve the 'problem' of how to dress the high wall, we used an oversized wall hanging and a couple of mirrors positioned one above the other to mimimc the height of the hanging. Mirror frames are black, to match the metal window frames and the outline of the wall hanging. A vibrant green sofa fitted snuggly underneath. The property sold in the first 5 days of listing.
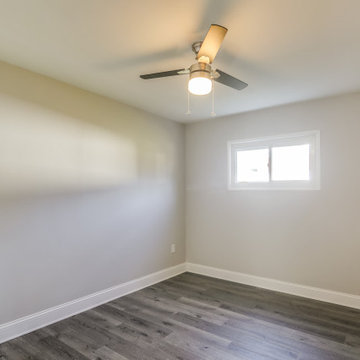
Small traditional guest and grey and black bedroom in Baltimore with beige walls, laminate floors and grey floors.
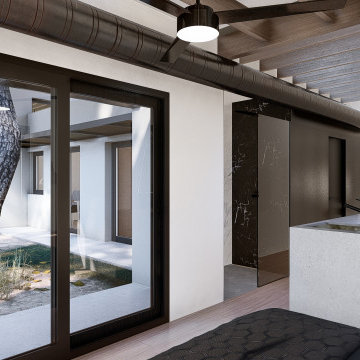
Dentro de estos volúmenes blancos que conforman la casa, aparecen dos volúmenes más pequeños que recogen los dos baños de la vivienda, como “cajas” de otra materialidad que se hubieran colocado estratégicamente en el interior, potenciando la modernización e industrialización del estilo ibicenco.
Grey and Black Bedroom Ideas and Designs
8