Grey and Black Kitchen with a Breakfast Bar Ideas and Designs
Refine by:
Budget
Sort by:Popular Today
1 - 20 of 207 photos
Item 1 of 3

Небольшая кухня с островом
This is an example of an industrial grey and black u-shaped open plan kitchen in Moscow with grey cabinets, laminate countertops, beige splashback, laminate floors, grey floors, beige worktops, flat-panel cabinets, black appliances and a breakfast bar.
This is an example of an industrial grey and black u-shaped open plan kitchen in Moscow with grey cabinets, laminate countertops, beige splashback, laminate floors, grey floors, beige worktops, flat-panel cabinets, black appliances and a breakfast bar.

Susanna Cots · Interior Design
This is an example of a large contemporary grey and black l-shaped open plan kitchen in Barcelona with flat-panel cabinets, black cabinets, a breakfast bar, a submerged sink, white splashback, black appliances and light hardwood flooring.
This is an example of a large contemporary grey and black l-shaped open plan kitchen in Barcelona with flat-panel cabinets, black cabinets, a breakfast bar, a submerged sink, white splashback, black appliances and light hardwood flooring.
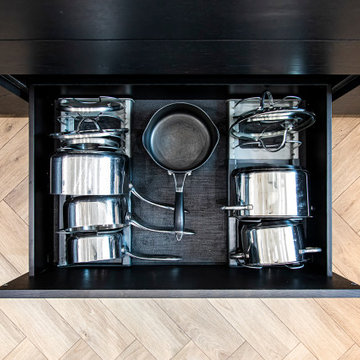
Bespoke London kitchen with Dekton worktop. Stunning monochrome kitchen with top functionality, larder storage a range of storage solutions.
Medium sized contemporary grey and black u-shaped kitchen/diner in London with a single-bowl sink, flat-panel cabinets, black cabinets, engineered stone countertops, white splashback, engineered quartz splashback, integrated appliances, laminate floors, a breakfast bar, brown floors, white worktops and feature lighting.
Medium sized contemporary grey and black u-shaped kitchen/diner in London with a single-bowl sink, flat-panel cabinets, black cabinets, engineered stone countertops, white splashback, engineered quartz splashback, integrated appliances, laminate floors, a breakfast bar, brown floors, white worktops and feature lighting.
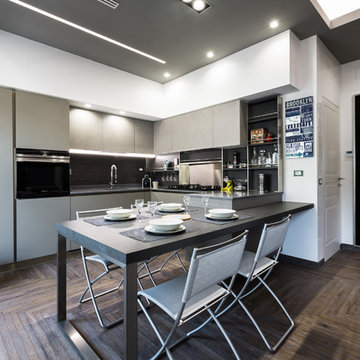
Photo of a contemporary grey and black l-shaped kitchen/diner in Rome with flat-panel cabinets, grey cabinets, black splashback, black appliances, dark hardwood flooring, black worktops, a submerged sink, a breakfast bar and brown floors.

Specially engineered walnut timber doors were used to add warmth and character to this sleek slate handle-less kitchen design. The perfect balance of simplicity and luxury was achieved by using neutral but tactile finishes such as concrete effect, large format porcelain tiles for the floor and splashback, onyx tile worktop and minimally designed frameless cupboards, with accents of brass and solid walnut breakfast bar/dining table with a live edge.
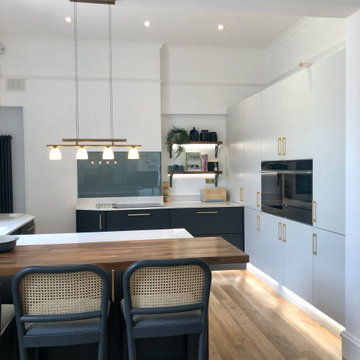
This kitchen has so many details we are obsessed with! Our customer chose to go for a two tone painted kitchen in “Graphite” & “White Grey”. The worktops are by Silestone.
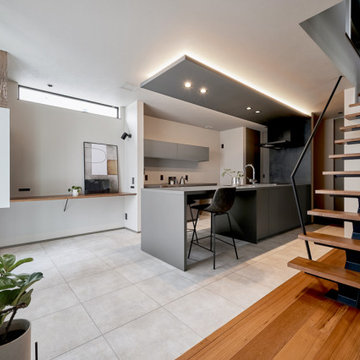
Photo of a modern grey and black single-wall kitchen/diner in Tokyo with a submerged sink, beaded cabinets, grey cabinets, laminate countertops, grey splashback, a breakfast bar, grey worktops and a wallpapered ceiling.
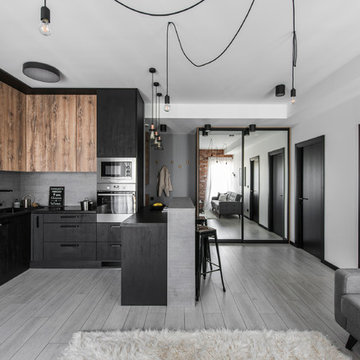
Leonas Garbacauskas
Medium sized contemporary grey and black l-shaped open plan kitchen in Lyon with flat-panel cabinets, black cabinets, grey splashback, integrated appliances, a breakfast bar and grey floors.
Medium sized contemporary grey and black l-shaped open plan kitchen in Lyon with flat-panel cabinets, black cabinets, grey splashback, integrated appliances, a breakfast bar and grey floors.
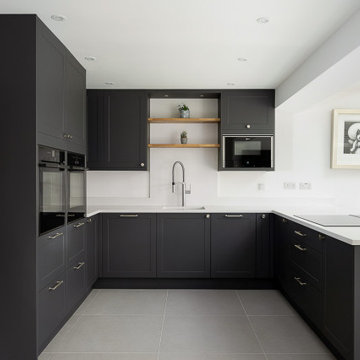
This is an example of a large contemporary grey and black u-shaped open plan kitchen in Berkshire with a built-in sink, grey cabinets, white splashback, integrated appliances, a breakfast bar and white worktops.
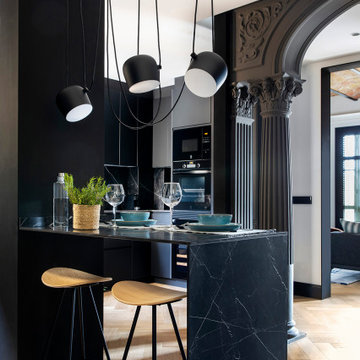
Inspiration for a medium sized classic grey and black u-shaped open plan kitchen in Barcelona with a single-bowl sink, flat-panel cabinets, black cabinets, marble worktops, black splashback, marble splashback, black appliances, medium hardwood flooring, a breakfast bar and black worktops.
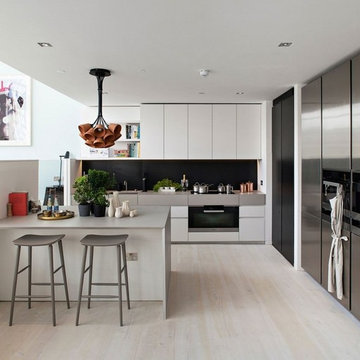
This is an example of a large traditional grey and black l-shaped kitchen/diner in Madrid with flat-panel cabinets, white cabinets, stainless steel appliances, light hardwood flooring, black splashback, a breakfast bar and grey worktops.
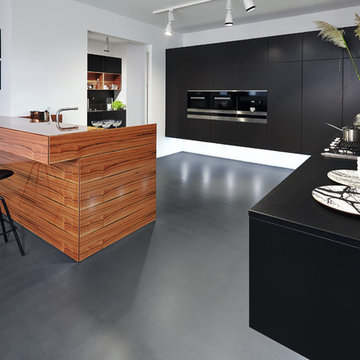
Polished Perfection. The „Dry & Wet Kitchen”.
This display kitchen demonstrates a style of kitchen layout that is widely seen in Asia. The open-plan Dry Kitchen is used for plating up and serving, while food preparation takes place largely out of sight in the Wet Kitchen.
Contrasting materials, perfectly combined, are typical for the Dry & Wet Kitchen. Matt, dark, almost mystical black harmonises with polished Tineo in the Dry Kitchen while the reverse combination of gloss black surfaces and matt Tineo is used in the Wet Kitchen. A cutlery drawer is concealed in a sophisticated bar counter
integrated into the Dry Kitchen to act as a half-height partition to the dining table.
Polished Perfection. Die „Dry & Wet Kitchen“.
Diese Musterküche stellt die in Asien weit verbreitete Küchenvariante mit offener Dry Kitchen als Anrichteküche und einer eher im Verborgenen gehaltenen Arbeitsküche – der sogenannten Wet Kitchen – dar.
Charakteristisch für diese „Dry & Wet Kitchen“ ist das perfekte Zusammenspiel gegensätzlicher Materialien. Mattes, dunkles, eher mystisches Schwarz harmoniert mit glänzendem Tineo in der Dry Kitchen, die reversive Variante mit glänzendem Schwarz und mattem Tineo kennzeichnet die Wet Kitchen. Im edlen
Bartresen der Dry Kitchen, der als halbhohe Trennung zur Speisetafel fungiert, verbirgt sich ein Schubkasten
für Besteck. Durch die schwebende Anmutung der Möbel wirkt diese Küche ausgesprochen leicht – und dies trotz ihrer
intensiven Farbgebung und der Massigkeit des Holzes.
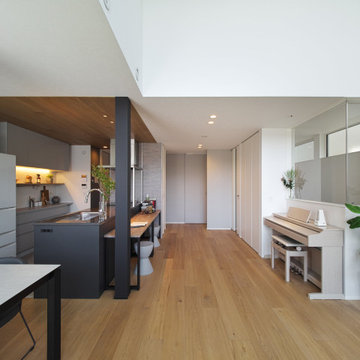
リビングからキッチン方向を見ると、リビングとの天井高さの違いが際立ち、空間にメリハリを感じることができます。キッチン上部には木を貼ることで空間をふんわりと間仕切り、高級感のあるカフェ風キッチンとなりました。キッチン周りはブラックを締め色に持ってくることで重厚感を感じることができます。
Photo of a modern grey and black single-wall open plan kitchen in Osaka with a submerged sink, black cabinets, engineered stone countertops, grey splashback, medium hardwood flooring, a breakfast bar and a wood ceiling.
Photo of a modern grey and black single-wall open plan kitchen in Osaka with a submerged sink, black cabinets, engineered stone countertops, grey splashback, medium hardwood flooring, a breakfast bar and a wood ceiling.
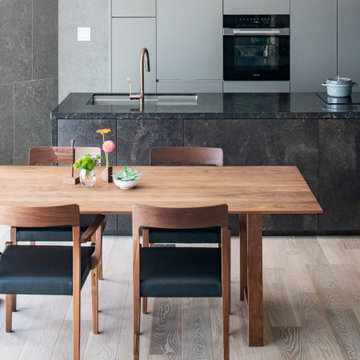
Photo of a modern grey and black single-wall open plan kitchen in Tokyo with a submerged sink, beaded cabinets, brown cabinets, engineered stone countertops, grey splashback, black appliances, medium hardwood flooring, a breakfast bar, beige floors and black worktops.
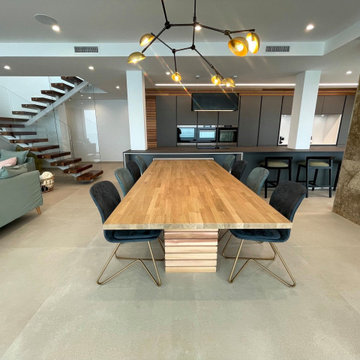
Large modern grey and black single-wall open plan kitchen in Other with a submerged sink, flat-panel cabinets, black cabinets, integrated appliances, ceramic flooring, a breakfast bar, grey floors and black worktops.
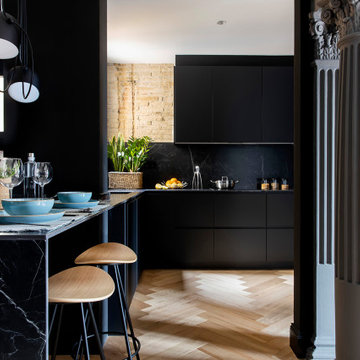
This is an example of a medium sized traditional grey and black u-shaped open plan kitchen in Barcelona with a single-bowl sink, flat-panel cabinets, black cabinets, marble worktops, black splashback, marble splashback, black appliances, medium hardwood flooring, a breakfast bar and black worktops.
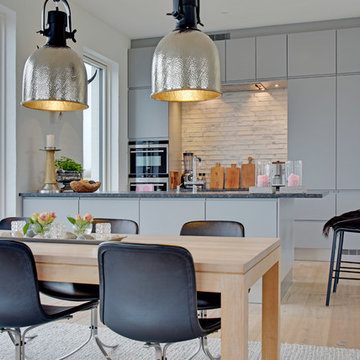
Photo of a scandinavian grey and black kitchen in Aarhus with flat-panel cabinets, grey cabinets, marble worktops, brick splashback, light hardwood flooring and a breakfast bar.
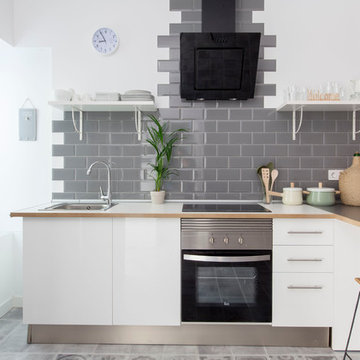
Lupe Clemente Fotografia
Photo of a medium sized scandi grey and white and grey and black l-shaped open plan kitchen in Madrid with flat-panel cabinets, white cabinets, wood worktops, grey splashback, metro tiled splashback, stainless steel appliances, a built-in sink and a breakfast bar.
Photo of a medium sized scandi grey and white and grey and black l-shaped open plan kitchen in Madrid with flat-panel cabinets, white cabinets, wood worktops, grey splashback, metro tiled splashback, stainless steel appliances, a built-in sink and a breakfast bar.
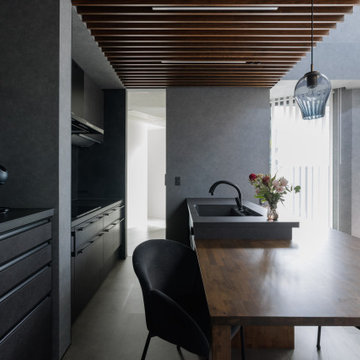
Ⅱ型のキッチン。
シンク側にダイニングテーブルをつなげて、合理的なが自動線を実現している。
天井には、木製のルーバーを採用して、陰影を作り出すことで、空間に深みを演出。
グレイッシュにまとめたインテリア。
シックで落ち着いた雰囲気をつくりだしてくれている。
This is an example of a modern grey and black galley open plan kitchen in Other with an integrated sink, flat-panel cabinets, black cabinets, engineered stone countertops, grey splashback, black appliances, vinyl flooring, a breakfast bar, grey floors and black worktops.
This is an example of a modern grey and black galley open plan kitchen in Other with an integrated sink, flat-panel cabinets, black cabinets, engineered stone countertops, grey splashback, black appliances, vinyl flooring, a breakfast bar, grey floors and black worktops.
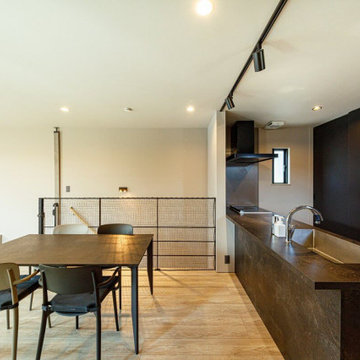
グラフテクトの対面キッチンとダイニングテーブルをコーディネートした2階LDK。キッチン背面は引き戸を設けたON・OFF収納として、キッチン家電までスッキリと収め、生活感を抑えています。
This is an example of a medium sized industrial grey and black single-wall open plan kitchen in Tokyo Suburbs with a breakfast bar, a submerged sink, black cabinets, light hardwood flooring, beige floors, grey worktops and a wallpapered ceiling.
This is an example of a medium sized industrial grey and black single-wall open plan kitchen in Tokyo Suburbs with a breakfast bar, a submerged sink, black cabinets, light hardwood flooring, beige floors, grey worktops and a wallpapered ceiling.
Grey and Black Kitchen with a Breakfast Bar Ideas and Designs
1