Grey and Black Kitchen with Beige Floors Ideas and Designs
Refine by:
Budget
Sort by:Popular Today
81 - 100 of 180 photos
Item 1 of 3
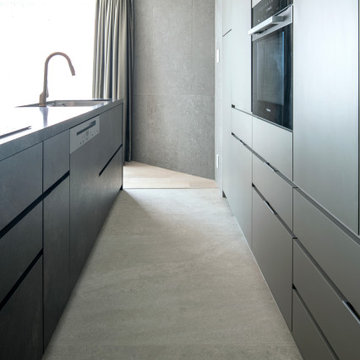
Modern grey and black single-wall open plan kitchen in Tokyo with a submerged sink, beaded cabinets, brown cabinets, engineered stone countertops, grey splashback, black appliances, medium hardwood flooring, a breakfast bar, beige floors and black worktops.
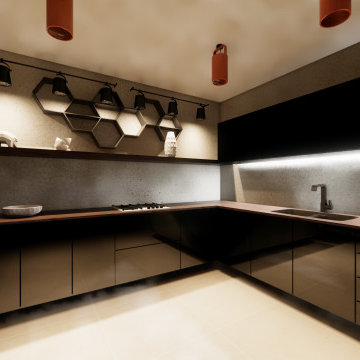
.
Photo of a medium sized contemporary grey and black l-shaped open plan kitchen in Other with a submerged sink, flat-panel cabinets, black cabinets, wood worktops, grey splashback, limestone splashback, stainless steel appliances, porcelain flooring, no island, beige floors, brown worktops and a vaulted ceiling.
Photo of a medium sized contemporary grey and black l-shaped open plan kitchen in Other with a submerged sink, flat-panel cabinets, black cabinets, wood worktops, grey splashback, limestone splashback, stainless steel appliances, porcelain flooring, no island, beige floors, brown worktops and a vaulted ceiling.
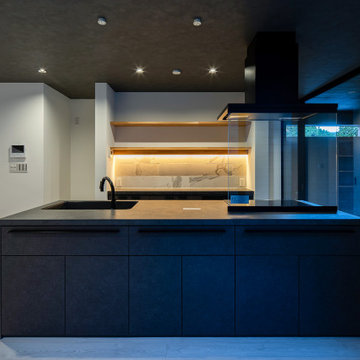
アイランドキッチンで室内に回遊性と連続性をもたせています。それにより人の動きが阻害されません。
Large modern grey and black galley open plan kitchen in Other with a submerged sink, beaded cabinets, black cabinets, black splashback, an island, beige floors, black worktops and a wallpapered ceiling.
Large modern grey and black galley open plan kitchen in Other with a submerged sink, beaded cabinets, black cabinets, black splashback, an island, beige floors, black worktops and a wallpapered ceiling.
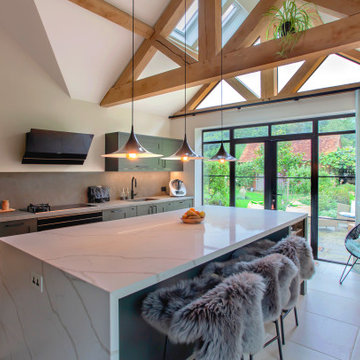
The kitchen of an old farmhouse was renovated and expanded. The ceiling was raised and large patio doors were installed, providing ample natural light. The island features a beautiful marble-effect quartz worktop, while the other worktops, as well as the splashback and sink, are made of durable porcelain material. The dark olive green shaker doors, black tap, appliances, and handles create a stylish and cohesive look for this kitchen
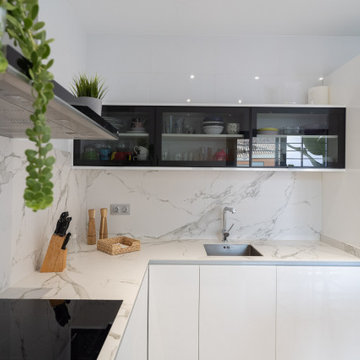
Cocina con isla en color blanco y toques negros
Inspiration for a large world-inspired grey and black l-shaped kitchen/diner in Seville with a single-bowl sink, recessed-panel cabinets, white cabinets, porcelain splashback, black appliances, porcelain flooring, an island and beige floors.
Inspiration for a large world-inspired grey and black l-shaped kitchen/diner in Seville with a single-bowl sink, recessed-panel cabinets, white cabinets, porcelain splashback, black appliances, porcelain flooring, an island and beige floors.
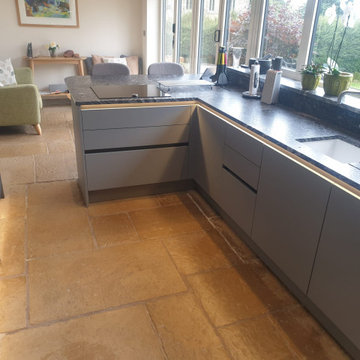
This is one of our favourites from the Volpi range. Charcoal stone effect tall cabinets mixed with Dust Grey base units. The worktops are Sensa - Black Beauty by Cosentino.
We then added COB LED lights along the handle profiles and plinths.
Notice the secret cupboard in the utility room for hiding away the broom and vacuum cleaner.
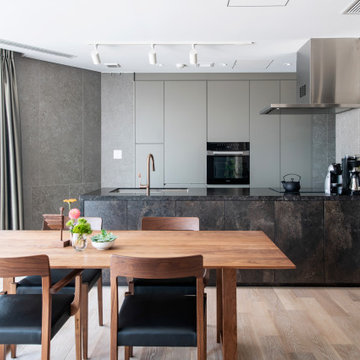
Modern grey and black single-wall open plan kitchen in Tokyo with a submerged sink, beaded cabinets, brown cabinets, engineered stone countertops, grey splashback, black appliances, medium hardwood flooring, a breakfast bar, beige floors and black worktops.
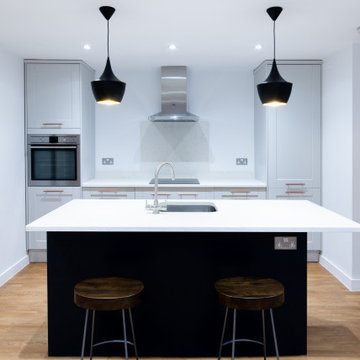
Design ideas for a medium sized contemporary grey and black single-wall open plan kitchen in Hertfordshire with a submerged sink, recessed-panel cabinets, grey cabinets, quartz worktops, grey splashback, granite splashback, stainless steel appliances, light hardwood flooring, an island, beige floors, white worktops and feature lighting.
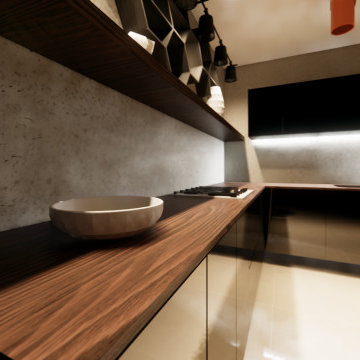
.
Photo of a medium sized contemporary grey and black l-shaped open plan kitchen in Other with a submerged sink, flat-panel cabinets, black cabinets, wood worktops, grey splashback, limestone splashback, stainless steel appliances, porcelain flooring, no island, beige floors, brown worktops and a vaulted ceiling.
Photo of a medium sized contemporary grey and black l-shaped open plan kitchen in Other with a submerged sink, flat-panel cabinets, black cabinets, wood worktops, grey splashback, limestone splashback, stainless steel appliances, porcelain flooring, no island, beige floors, brown worktops and a vaulted ceiling.
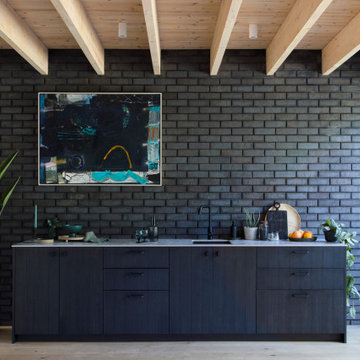
All-black-everything has long been considered chic in fashion, so why not in interiors? Strip back you kitchen colour palette and simplify your styling choices with a trending black kitchen.
Materials take precedence in this scheme. Set the tone with moody, dark cabinets in Smoked Oak (from HUSK’s V-Groove Range), which quietly showcase the wood's natural grain in a soft-black finish. Next, elevate your organic textured cabinets with equally interesting hardware.
Black anodised aluminium is our material pick, in the form of our KING and KNIGHT Ring Pulls. Though featherweight to handle, aluminium hardware is more resilient than popular brass, plus has a lesser carbon footprint. The angular profiles of these ring pulls project confidently from cabinets, creating assertive touchpoints to help you navigate your kitchen.
Teamed with a mottled grey terrazzo worktop against a black brick wall, tonal elements are layered to create an intriguing monochrome kitchen scheme that'll impress your dinner guests.
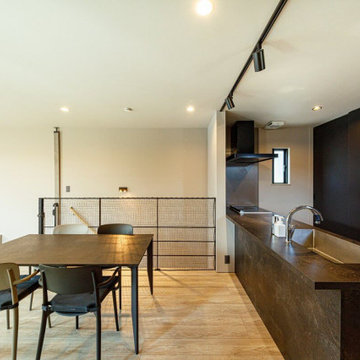
グラフテクトの対面キッチンとダイニングテーブルをコーディネートした2階LDK。キッチン背面は引き戸を設けたON・OFF収納として、キッチン家電までスッキリと収め、生活感を抑えています。
This is an example of a medium sized industrial grey and black single-wall open plan kitchen in Tokyo Suburbs with a breakfast bar, a submerged sink, black cabinets, light hardwood flooring, beige floors, grey worktops and a wallpapered ceiling.
This is an example of a medium sized industrial grey and black single-wall open plan kitchen in Tokyo Suburbs with a breakfast bar, a submerged sink, black cabinets, light hardwood flooring, beige floors, grey worktops and a wallpapered ceiling.
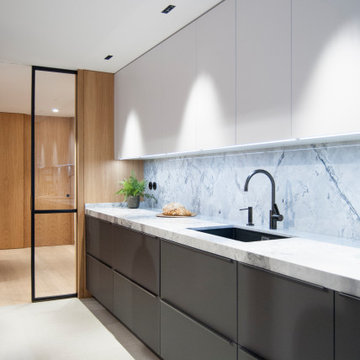
Cada detalle cuenta en esta cocina ubicada en el centro de Bilbao.
Combinación de mobiliario en tonos blancos y grises, pinceladas de calidez en forma de madera, y una espectacular encimera de piedra natural.
Polo Estudio firma el proyecto de esta vivienda con una de nuestras cocinas Marina Cocinas.
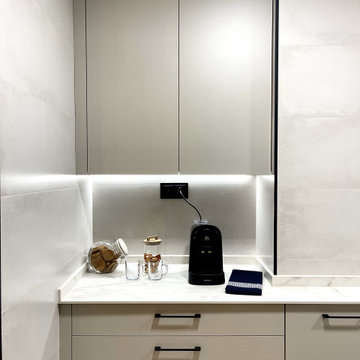
DESPUÉS: El piso no cuenta con muchos metros cuadrados, pero a petición de los propietarios se diseñó un pequeño rincón del café
Design ideas for a small modern grey and black single-wall open plan kitchen in Madrid with open cabinets, engineered stone countertops, white splashback, porcelain splashback, black appliances, porcelain flooring, beige floors, white worktops and a drop ceiling.
Design ideas for a small modern grey and black single-wall open plan kitchen in Madrid with open cabinets, engineered stone countertops, white splashback, porcelain splashback, black appliances, porcelain flooring, beige floors, white worktops and a drop ceiling.
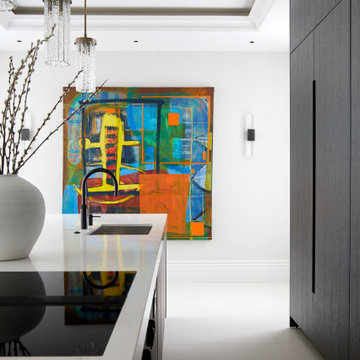
The kitchen features a harmonious blend of modern elegance and timeless charm, evident in the sleek lines, luxurious finishes, and attention to detail. Key design elements include bespoke lighting fixtures, contemporary furniture pieces, and the striking use of contrasting colors and textures. With its emphasis on sophistication and style,
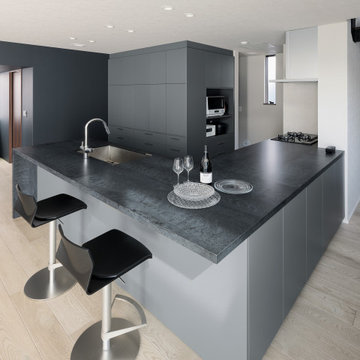
Photo of a modern grey and black l-shaped open plan kitchen in Tokyo with a submerged sink, grey cabinets, no island, beige floors and black worktops.
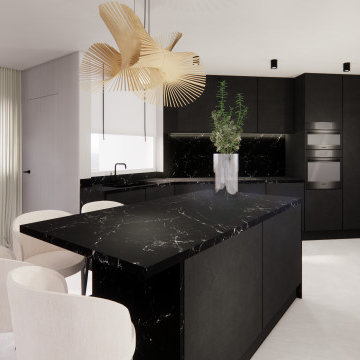
Contemporary grey and black single-wall open plan kitchen in Other with an integrated sink, flat-panel cabinets, black cabinets, marble worktops, black splashback, marble splashback, stainless steel appliances, concrete flooring, an island, black worktops and beige floors.
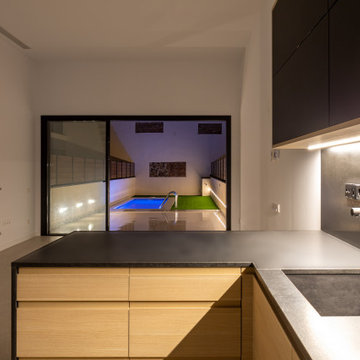
Nueva promocion de viviendas a cargo de TECN Rehabilitaciones S.L. en el barrio de el Clot, Barcelona.
Fotografias: Julen Esnal
Large contemporary grey and black u-shaped open plan kitchen in Barcelona with a single-bowl sink, flat-panel cabinets, black cabinets, black splashback, black appliances, a breakfast bar, beige floors, black worktops and a drop ceiling.
Large contemporary grey and black u-shaped open plan kitchen in Barcelona with a single-bowl sink, flat-panel cabinets, black cabinets, black splashback, black appliances, a breakfast bar, beige floors, black worktops and a drop ceiling.
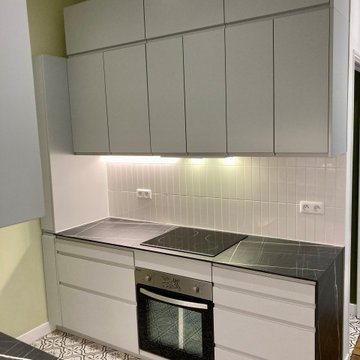
Cuisine en parallèle
This is an example of a medium sized classic grey and black galley enclosed kitchen in Paris with a submerged sink, beaded cabinets, grey cabinets, laminate countertops, white splashback, ceramic splashback, integrated appliances, ceramic flooring, no island, beige floors and black worktops.
This is an example of a medium sized classic grey and black galley enclosed kitchen in Paris with a submerged sink, beaded cabinets, grey cabinets, laminate countertops, white splashback, ceramic splashback, integrated appliances, ceramic flooring, no island, beige floors and black worktops.
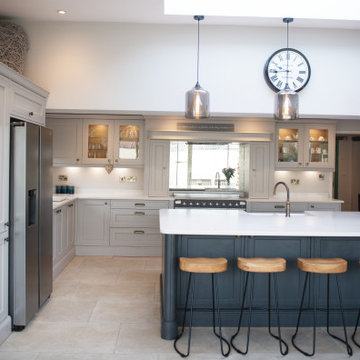
Looking to create their dream kitchen, these clients choose Winslow to bring the perfect balance of elegance and functionality. Unique features such as the folding doors on the breakfast pantry, spice drawers and heart shaped carving make this family kitchen one to cherish and admire.
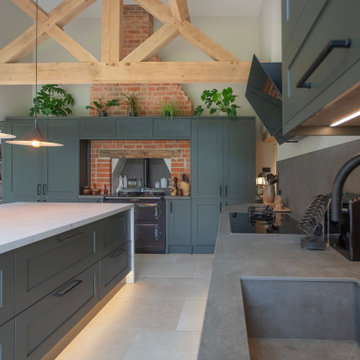
The kitchen of an old farmhouse was renovated and expanded. The ceiling was raised and large patio doors were installed, providing ample natural light. The island features a beautiful marble-effect quartz worktop, while the other worktops, as well as the splashback and sink, are made of durable porcelain material. The dark olive green shaker doors, black tap, appliances, and handles create a stylish and cohesive look for this kitchen
Grey and Black Kitchen with Beige Floors Ideas and Designs
5