Grey and Black Kitchen with Beige Floors Ideas and Designs
Refine by:
Budget
Sort by:Popular Today
1 - 20 of 178 photos
Item 1 of 3
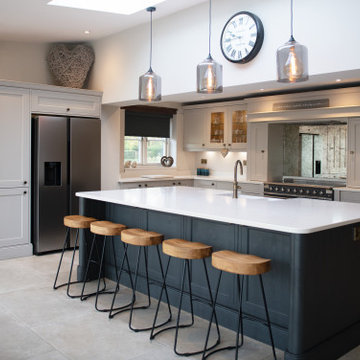
Looking to create their dream kitchen, these clients choose Winslow to bring the perfect balance of elegance and functionality. Unique features such as the folding doors on the breakfast pantry, spice drawers and heart shaped carving make this family kitchen one to cherish and admire.
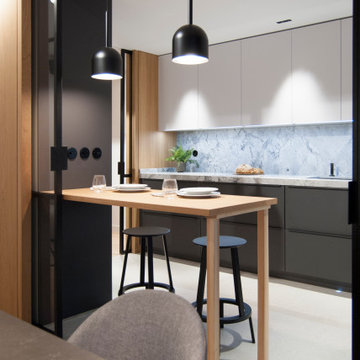
Cada detalle cuenta en esta cocina ubicada en el centro de Bilbao.
Combinación de mobiliario en tonos blancos y grises, pinceladas de calidez en forma de madera, y una espectacular encimera de piedra natural.
Polo Estudio firma el proyecto de esta vivienda con una de nuestras cocinas Marina Cocinas.

Inspiration for a medium sized modern grey and black l-shaped kitchen/diner in Cheshire with a built-in sink, flat-panel cabinets, grey cabinets, concrete worktops, metallic splashback, mirror splashback, black appliances, medium hardwood flooring, an island, beige floors, grey worktops and feature lighting.

An L shaped island provides plenty of space for food preparation as well as an area for casual dining, homework or a coffee.
Large traditional grey and black l-shaped kitchen/diner in Other with a submerged sink, recessed-panel cabinets, black cabinets, quartz worktops, beige splashback, engineered quartz splashback, integrated appliances, limestone flooring, an island, beige floors, beige worktops and a chimney breast.
Large traditional grey and black l-shaped kitchen/diner in Other with a submerged sink, recessed-panel cabinets, black cabinets, quartz worktops, beige splashback, engineered quartz splashback, integrated appliances, limestone flooring, an island, beige floors, beige worktops and a chimney breast.
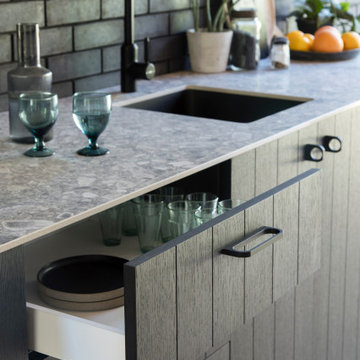
All-black-everything has long been considered chic in fashion, so why not in interiors? Strip back you kitchen colour palette and simplify your styling choices with a trending black kitchen.
Materials take precedence in this scheme. Set the tone with moody, dark cabinets in Smoked Oak (from HUSK’s V-Groove Range), which quietly showcase the wood's natural grain in a soft-black finish. Next, elevate your organic textured cabinets with equally interesting hardware.
Black anodised aluminium is our material pick, in the form of our KING and KNIGHT Ring Pulls. Though featherweight to handle, aluminium hardware is more resilient than popular brass, plus has a lesser carbon footprint. The angular profiles of these ring pulls project confidently from cabinets, creating assertive touchpoints to help you navigate your kitchen.
Teamed with a mottled grey terrazzo worktop against a black brick wall, tonal elements are layered to create an intriguing monochrome kitchen scheme that'll impress your dinner guests.
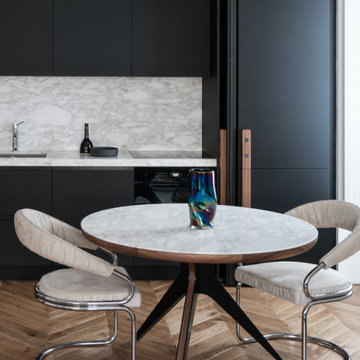
Designed by Fabio Fantolino, Lagrange House is located in the heart of the city of Turin. Two apartments in one inhabited by mother and son, perceived as a single space that may be divided allowing each to preserve a sense of individual personality and independence.
The internal design is inspired by the styles of the 1950’s and 1970’s, each a contamination of the other.
The hand-sanded Hungarian oak herringbone flooring sets the scene forthe entire project. Some items are found in both apartments: the handles, the round table in the dining area.
The mother resides in the larger apartment, which is elegant and sophisticated thanks to the richness of the materials used, the marble, the fabric and the highly polished steel features.
The flavour of the 1950s finds its greatest expression in the living area which, apart from its elegance offers different areas of expression. The conversation area is developed around a Minotti Freeman Tailor sofa, featuring a rigorous cotton titanium-coloured fabric and a double-stitched linearmotif, typical of the 1950's, contrasting with soft elements such as carpets, De La Cuona pale pink velvet-covered armchairs with Bowl by Mater tables at their sides. The study area has a walnut desk, softened by the light from an Aballs T by Parachilna suspension Lamp. The Calacatta gold marble table surrounded by dark velvet Verpan chairs with a black structure is in the centre of the dining area, illuminated by the warm light from a black Tango lamp from the Phanto collection.
The setting is completed by two parallel niches and a black burnished iron archway: a glass showcase for dishes and an opening allowing for a glimpse of the kitchen in black fenix with shelving in American walnut enriched with Calacatta gold marble interspersed by TopanVP6 coloured pendants by &Tradition.
The guest bathroom maximizes the richness of Arabescato marble used as a vertical lining which contrasts with the aquamarine door of the washbasin cabinet with circular walnut particulars.
The upstairs sleeping area is conceived as a haven, an intimate place between the delicacy of light grey wood panelling, a Phanto PawFloor lamp and a Verner Panton black flowerpot bedside lamp. To further define this atmosphere, the Gubi Beetle Chair seat with a black structure and velvet lining and the table lamp designed by the architect Fabio Fantolino.
The smaller apartment has a design closer to the '70s. The loung has a more contemporary and informal air, a Percival Lafer vintage leather armchair, a petrol-coloured Gianfranco Frattini for Tacchini sofa and light alcantara chrome-plated tubular chairs.
The kitchen can be closed-in on itself, serving as a background to the dining area. The guest bathroom has dark tones in red Levanto marble with details in black and chromed iron.
The sleeping area features a blue velvet headboard and a corner white panelling in the corner that houses a wall cabinet, bedside table and custom made lamp.
The bond between the two home owners and, consequently, between the two apartments is underlined by the seamlessly laid floor and airs details that represent a unique design that adapts and models the personality of the individual, revisiting different historical eras that are exalted by the use of contemporary design icons.
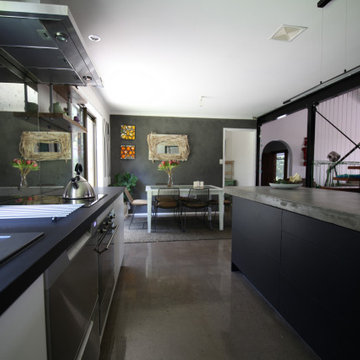
A generous kitchen that flows onto the dining room with quality SMEG oven and induction cooktop. A distressed glass splashback, concrete bench top, concrete floors, structural bracing and vertical wires on the steps, are all in keeping with the industrial styling of the home.
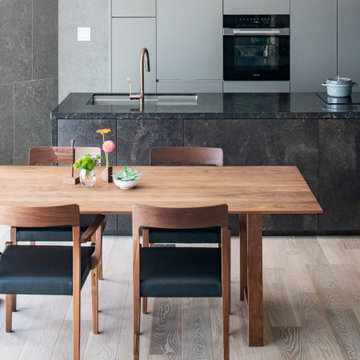
Photo of a modern grey and black single-wall open plan kitchen in Tokyo with a submerged sink, beaded cabinets, brown cabinets, engineered stone countertops, grey splashback, black appliances, medium hardwood flooring, a breakfast bar, beige floors and black worktops.
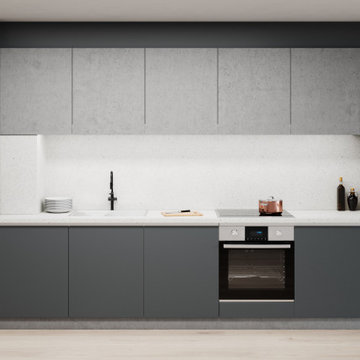
This is an example of a small contemporary grey and black galley open plan kitchen in London with a built-in sink, flat-panel cabinets, grey cabinets, quartz worktops, white splashback, engineered quartz splashback, black appliances, light hardwood flooring, no island, beige floors and white worktops.
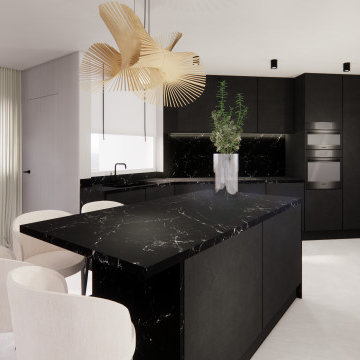
Contemporary grey and black single-wall open plan kitchen in Other with an integrated sink, flat-panel cabinets, black cabinets, marble worktops, black splashback, marble splashback, stainless steel appliances, concrete flooring, an island, black worktops and beige floors.
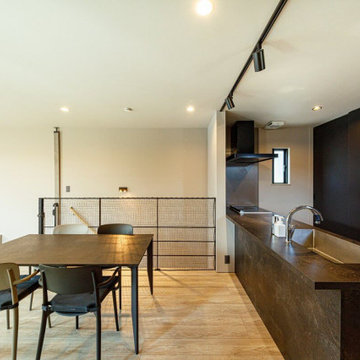
グラフテクトの対面キッチンとダイニングテーブルをコーディネートした2階LDK。キッチン背面は引き戸を設けたON・OFF収納として、キッチン家電までスッキリと収め、生活感を抑えています。
This is an example of a medium sized industrial grey and black single-wall open plan kitchen in Tokyo Suburbs with a breakfast bar, a submerged sink, black cabinets, light hardwood flooring, beige floors, grey worktops and a wallpapered ceiling.
This is an example of a medium sized industrial grey and black single-wall open plan kitchen in Tokyo Suburbs with a breakfast bar, a submerged sink, black cabinets, light hardwood flooring, beige floors, grey worktops and a wallpapered ceiling.
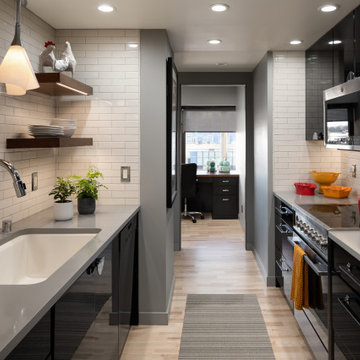
Design priorities ranged from a marvelously functional kitchen, to impeccable organizational solutions. Open shelving provides functional display space, and again, our favorite California tile company, Sonoma Tile! Full Remodel by Belltown Design LLC, Photography by Julie Mannell Photography.
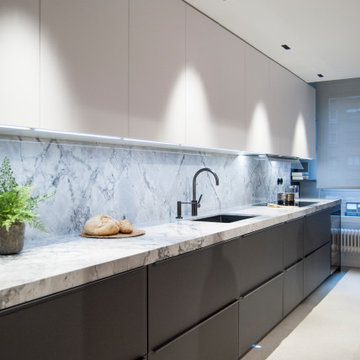
Cada detalle cuenta en esta cocina ubicada en el centro de Bilbao.
Combinación de mobiliario en tonos blancos y grises, pinceladas de calidez en forma de madera, y una espectacular encimera de piedra natural.
Polo Estudio firma el proyecto de esta vivienda con una de nuestras cocinas Marina Cocinas.
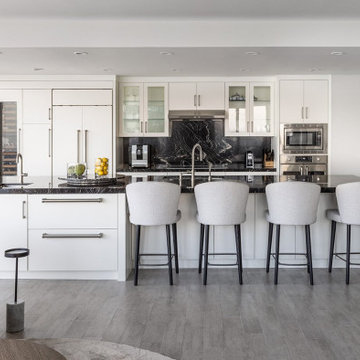
contemporary kitchen with a black and white colour palette.
This is an example of a medium sized contemporary grey and black galley kitchen/diner in Miami with a single-bowl sink, flat-panel cabinets, white cabinets, quartz worktops, black splashback, stainless steel appliances, porcelain flooring, an island, beige floors and black worktops.
This is an example of a medium sized contemporary grey and black galley kitchen/diner in Miami with a single-bowl sink, flat-panel cabinets, white cabinets, quartz worktops, black splashback, stainless steel appliances, porcelain flooring, an island, beige floors and black worktops.
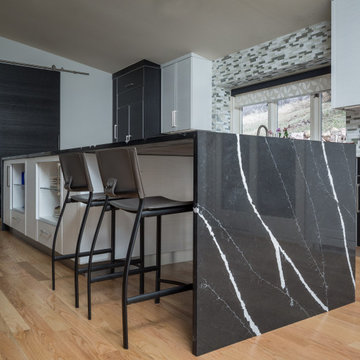
Photo of a large contemporary grey and black galley kitchen/diner in Denver with an island, a double-bowl sink, flat-panel cabinets, engineered stone countertops, grey splashback, glass tiled splashback, integrated appliances, light hardwood flooring, beige floors, black worktops, a vaulted ceiling and a feature wall.
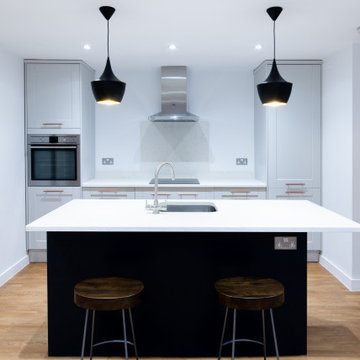
Design ideas for a medium sized contemporary grey and black single-wall open plan kitchen in Hertfordshire with a submerged sink, recessed-panel cabinets, grey cabinets, quartz worktops, grey splashback, granite splashback, stainless steel appliances, light hardwood flooring, an island, beige floors, white worktops and feature lighting.
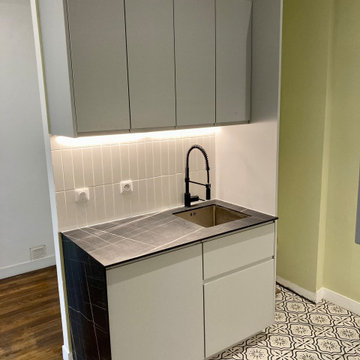
Cuisine en parallèle
Medium sized traditional grey and black galley enclosed kitchen in Paris with a submerged sink, beaded cabinets, grey cabinets, laminate countertops, white splashback, ceramic splashback, integrated appliances, ceramic flooring, no island, beige floors and black worktops.
Medium sized traditional grey and black galley enclosed kitchen in Paris with a submerged sink, beaded cabinets, grey cabinets, laminate countertops, white splashback, ceramic splashback, integrated appliances, ceramic flooring, no island, beige floors and black worktops.
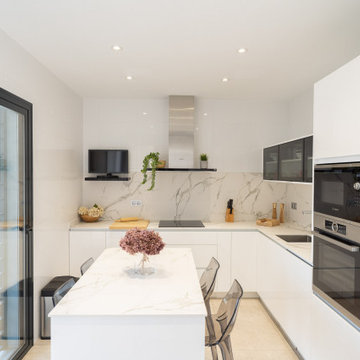
Cocina con isla en color blanco y toques negros
Design ideas for a large world-inspired grey and black l-shaped kitchen/diner in Seville with a single-bowl sink, recessed-panel cabinets, white cabinets, porcelain splashback, black appliances, porcelain flooring, an island and beige floors.
Design ideas for a large world-inspired grey and black l-shaped kitchen/diner in Seville with a single-bowl sink, recessed-panel cabinets, white cabinets, porcelain splashback, black appliances, porcelain flooring, an island and beige floors.
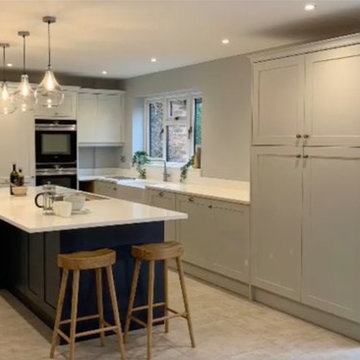
The objective for this project was to create an open plan space by removing a wall to combine the dining room and the kitchen.
For this elegant project, we opted for Masterclass Hardwick Kitchen furniture painted in Scotts Grey, CRL Quarts Chalk worktops, a Bora Pure downdraught hob with Siemens ovens and a ceramic Belfast sink.
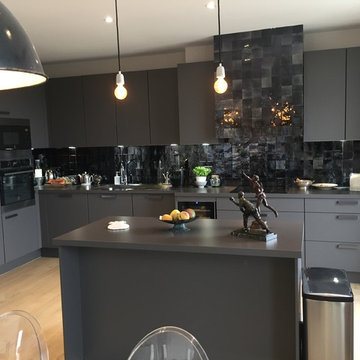
un choix très marqué de crédence et hotte habillés de zelliges noirs offre un saisissant contraste de brillance et reflets associé à des meubles de cuisine mats.
crédence et hotte cuisine zelliges marocains noirs
Grey and Black Kitchen with Beige Floors Ideas and Designs
1