Grey and Black Kitchen with Grey Floors Ideas and Designs
Refine by:
Budget
Sort by:Popular Today
181 - 200 of 632 photos
Item 1 of 3
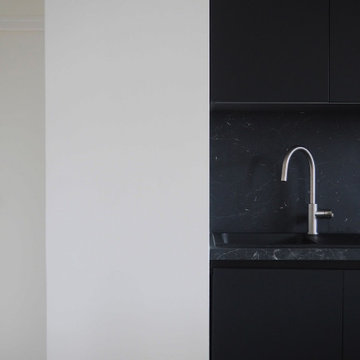
Small contemporary grey and black single-wall open plan kitchen with a submerged sink, beaded cabinets, black cabinets, granite worktops, black splashback, slate splashback, stainless steel appliances, ceramic flooring, grey floors and black worktops.
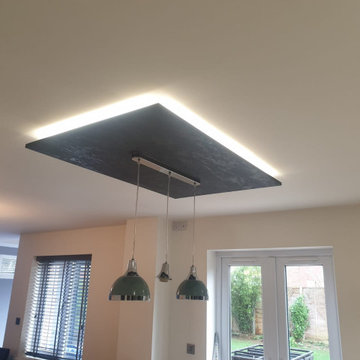
This modern kitchen showcases a handleless design, featuring supermatt finishes complemented by slate tall and wall units.
The seamless glass splashback, crafted in a single piece with strategically placed sockets, adds an elegant focal point to the rear wall.
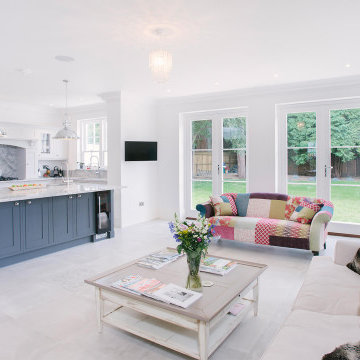
Design ideas for a large grey and black u-shaped open plan kitchen in Sussex with a single-bowl sink, shaker cabinets, grey cabinets, quartz worktops, grey splashback, stone slab splashback, integrated appliances, porcelain flooring, an island, grey floors, grey worktops and feature lighting.
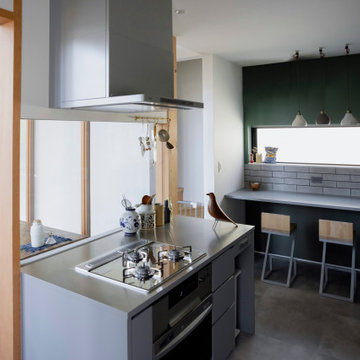
This is an example of a medium sized rustic grey and black l-shaped enclosed kitchen in Other with a submerged sink, beaded cabinets, grey cabinets, stainless steel worktops, grey splashback, porcelain splashback, stainless steel appliances, vinyl flooring, multiple islands, grey floors, grey worktops and a wallpapered ceiling.
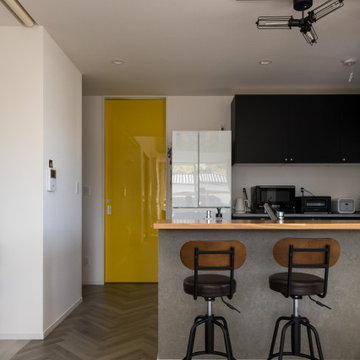
黄色い引き戸がアクセントになったインテリア。
色合いや家具のセレクトがユニークです。
This is an example of a modern grey and black single-wall open plan kitchen in Other with an integrated sink, flat-panel cabinets, black cabinets, stainless steel worktops, grey splashback, black appliances, vinyl flooring, an island, grey floors, brown worktops and a wallpapered ceiling.
This is an example of a modern grey and black single-wall open plan kitchen in Other with an integrated sink, flat-panel cabinets, black cabinets, stainless steel worktops, grey splashback, black appliances, vinyl flooring, an island, grey floors, brown worktops and a wallpapered ceiling.
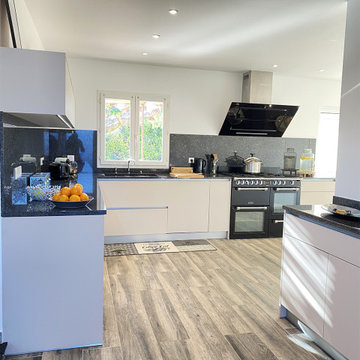
Cette cuisine se situe au centre de la maison et permet d'accéder d'un côté et de l'autre de la demeure.
Des travaux de structure et de rehaussement de sol ont été effectué afin de reconnecter deux espaces scindés par une marche. La volonté des clients était d'avoir une cuisine légère et claire pour contraster avec un plan de travail noir, de conserver le piano de cuisson, et recréer de la surface de plan de travail..
Entre contemporanéité et esprit provincial, les clients ont retrouvé une harmonie qu'ils cherchaient avec ce coeur de maison.
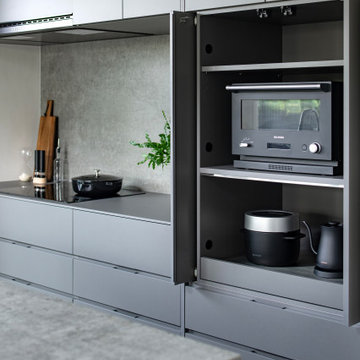
This is an example of a modern grey and black galley kitchen/diner in Tokyo with a submerged sink, beaded cabinets, grey cabinets, grey splashback, ceramic splashback, an island, grey floors and grey worktops.
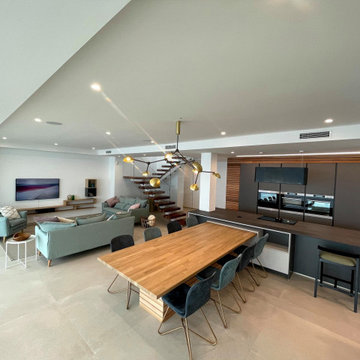
This is an example of a large modern grey and black single-wall open plan kitchen in Other with a submerged sink, flat-panel cabinets, black cabinets, integrated appliances, ceramic flooring, a breakfast bar, grey floors and black worktops.
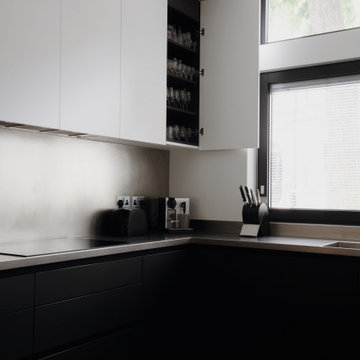
Medium sized industrial grey and black u-shaped enclosed kitchen in London with a submerged sink, flat-panel cabinets, black cabinets, stainless steel worktops, black appliances, concrete flooring, no island and grey floors.
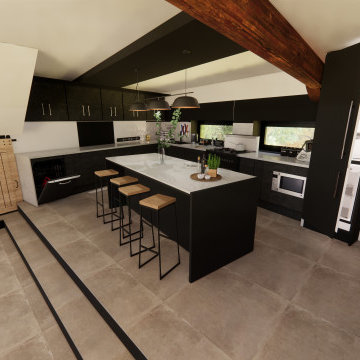
Les deux fenêtres situées au dessus du plan de travail permettent à la lumière naturelle de pénétrer dans la cuisine.
Photo of a large contemporary grey and black l-shaped open plan kitchen in Dijon with an integrated sink, black cabinets, marble worktops, grey splashback, marble splashback, integrated appliances, ceramic flooring, an island, grey floors, grey worktops and exposed beams.
Photo of a large contemporary grey and black l-shaped open plan kitchen in Dijon with an integrated sink, black cabinets, marble worktops, grey splashback, marble splashback, integrated appliances, ceramic flooring, an island, grey floors, grey worktops and exposed beams.
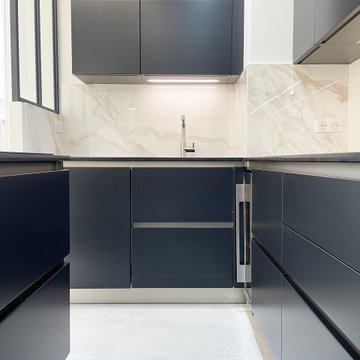
Inspiration for a medium sized modern grey and black l-shaped open plan kitchen in Paris with an integrated sink, flat-panel cabinets, black cabinets, granite worktops, white splashback, marble splashback, stainless steel appliances, an island, grey floors, black worktops and a coffered ceiling.
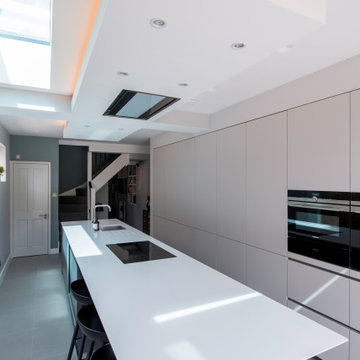
This is an example of a medium sized contemporary grey and black galley kitchen/diner in London with a built-in sink, flat-panel cabinets, quartz worktops, black appliances, ceramic flooring, an island, grey floors, white worktops, a drop ceiling and a feature wall.
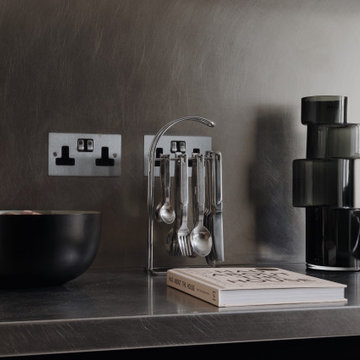
Medium sized industrial grey and black u-shaped enclosed kitchen in London with a submerged sink, flat-panel cabinets, black cabinets, stainless steel worktops, black appliances, concrete flooring, no island and grey floors.
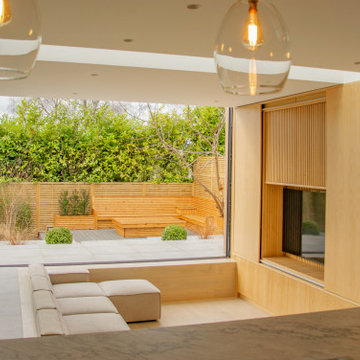
Open plan kitchen, dining and sunken lounge. Scandinavian style and finishes.
Photo of a large contemporary grey and black l-shaped open plan kitchen in London with an integrated sink, flat-panel cabinets, light wood cabinets, marble worktops, white splashback, marble splashback, black appliances, concrete flooring, an island, grey floors, white worktops, a wood ceiling and a feature wall.
Photo of a large contemporary grey and black l-shaped open plan kitchen in London with an integrated sink, flat-panel cabinets, light wood cabinets, marble worktops, white splashback, marble splashback, black appliances, concrete flooring, an island, grey floors, white worktops, a wood ceiling and a feature wall.
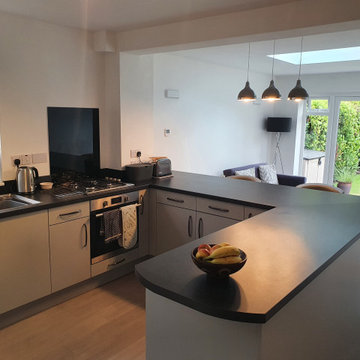
Range: Porter
Colour: Silver Grey
Worktop: Duropal Black Limestone
Photo of a medium sized contemporary grey and black u-shaped kitchen/diner in West Midlands with a double-bowl sink, flat-panel cabinets, grey cabinets, laminate countertops, black splashback, glass sheet splashback, black appliances, laminate floors, no island, grey floors, black worktops and a coffered ceiling.
Photo of a medium sized contemporary grey and black u-shaped kitchen/diner in West Midlands with a double-bowl sink, flat-panel cabinets, grey cabinets, laminate countertops, black splashback, glass sheet splashback, black appliances, laminate floors, no island, grey floors, black worktops and a coffered ceiling.
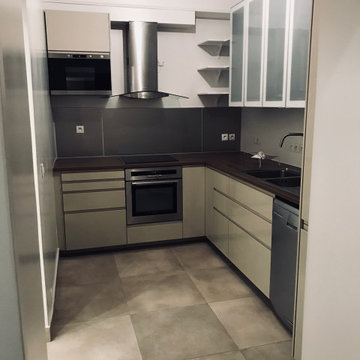
Inspiration for a medium sized traditional grey and black l-shaped enclosed kitchen in Paris with a double-bowl sink, flat-panel cabinets, grey cabinets, grey splashback, cement tile splashback, stainless steel appliances, ceramic flooring, no island, grey floors and brown worktops.
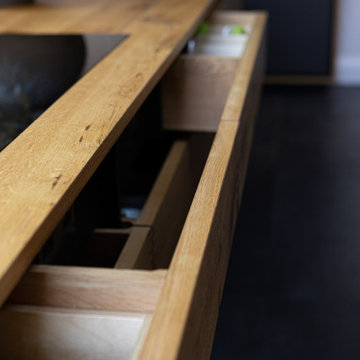
We are delighted to share this stunning kitchen with you. Often with simple design comes complicated processes. Careful consideration was paid when picking out the material for this project. From the outset we knew the oak had to be vintage and have lots of character and age. This is beautiful balanced with the new and natural rubber forbo doors. This kitchen is up there with our all time favourites. We love a challenge.
MATERIALS- Vintage oak drawers / Iron Forbo on valchromat doors / concrete quartz work tops / black valchromat cabinets.
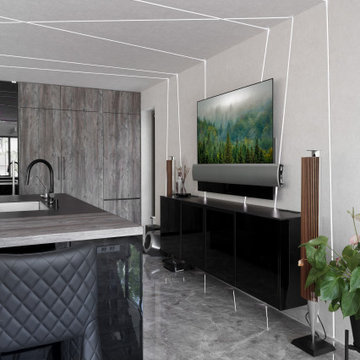
Design ideas for a grey and black u-shaped open plan kitchen in Tokyo with a submerged sink, beaded cabinets, black cabinets, composite countertops, black appliances, an island, grey floors and black worktops.
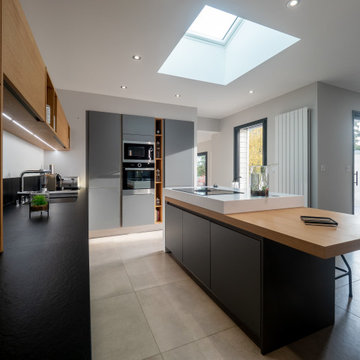
Design ideas for a contemporary grey and black kitchen in Le Havre with a submerged sink, composite countertops, ceramic flooring, an island, grey floors and white worktops.
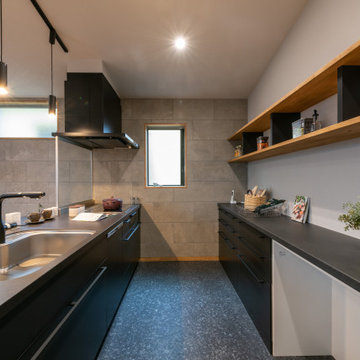
Photo of a scandi grey and black single-wall open plan kitchen in Other with beaded cabinets, black cabinets, laminate floors, a breakfast bar, grey floors, black worktops and a vaulted ceiling.
Grey and Black Kitchen with Grey Floors Ideas and Designs
10