Grey and Black Kitchen with Grey Floors Ideas and Designs
Refine by:
Budget
Sort by:Popular Today
161 - 180 of 632 photos
Item 1 of 3
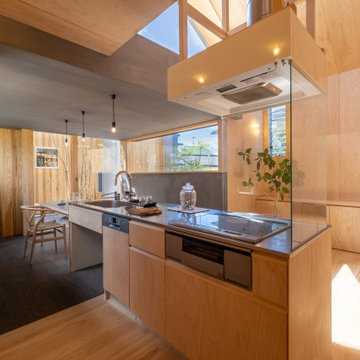
北から南に細く長い、決して恵まれた環境とは言えない敷地。
その敷地の形状をなぞるように伸び、分断し、それぞれを低い屋根で繋げながら建つ。
この場所で自然の恩恵を効果的に享受するための私たちなりの解決策。
雨や雪は受け止めることなく、両サイドを走る水路に受け流し委ねる姿勢。
敷地入口から順にパブリック-セミプライベート-プライベートと奥に向かって閉じていく。
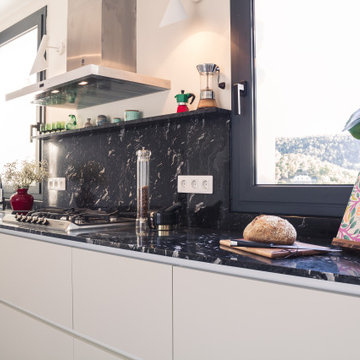
Reforma de cocina con estilo contemporáneo, mobiliario Santos, encimera y aplacado de granito natural Cheyenne, electrodomésticos Smeg y lámpara de techo serge mouille, diseñado por la diseñadora de interiores Jimena Sarli en Sant Pere de Ribes, entre Sitges y Vilanova i la Geltrù, Garraf, Barcelona.
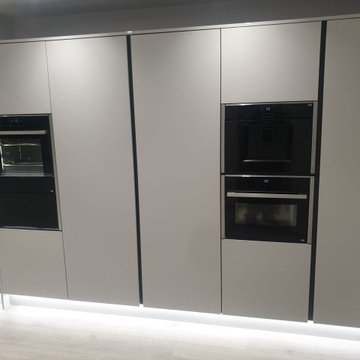
Large contemporary grey and black l-shaped open plan kitchen in Other with quartz worktops, black splashback, glass sheet splashback, stainless steel appliances, vinyl flooring, grey floors and white worktops.
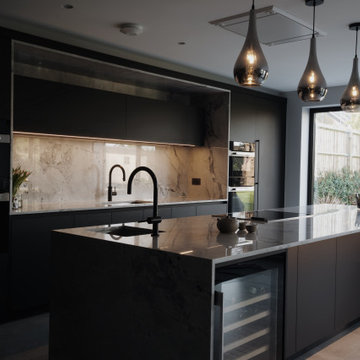
This is an example of a large modern grey and black l-shaped kitchen/diner in Hertfordshire with a submerged sink, flat-panel cabinets, black cabinets, granite worktops, grey splashback, granite splashback, black appliances, porcelain flooring, an island, grey floors, grey worktops and feature lighting.
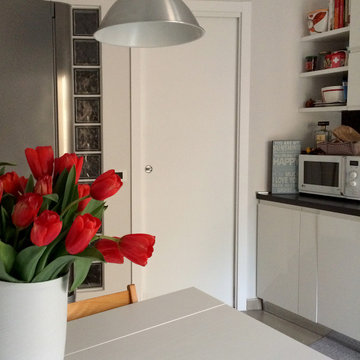
Inspiration for a medium sized modern grey and black single-wall open plan kitchen in Rome with a built-in sink, flat-panel cabinets, laminate countertops, black splashback, porcelain splashback, stainless steel appliances, porcelain flooring, grey floors and black worktops.
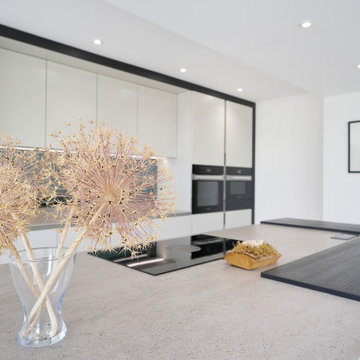
Keith met this couple from Hastings at Grand Designs who stumbled upon his talk on Creating Kitchens with Light Space & Laughter.
A contemporary look was their wish for the new kitchen extension and had been disappointed with previous kitchen plan/designs suggested by other home & kitchen retailers.
We made a few minor alterations to the architecture of their new extension by moving the position of the utility room door, stopped the kitchen island becoming a corridor and included a secret bookcase area which they love. We also created a link window into the lounge area that opened up the space and allowed the outdoor area to flow into the room with the use of reflected glass. The window was positioned opposite the kitchen island with cushioned seating to admire their newly landscaped garden and created a build-down above.
The design comprises SieMatic Pure S2 collection in Sterling Grey, Miele appliances with 12mm Dekton worktops and 30mm Spekva Breakfast Bar on one corner of the Island for casual dining or perching.
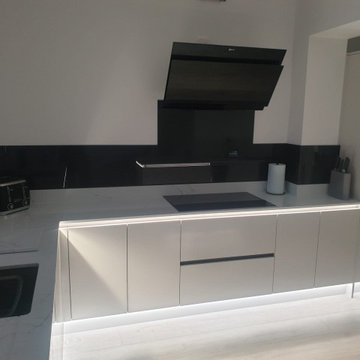
Inspiration for a large contemporary grey and black l-shaped open plan kitchen in Other with quartz worktops, black splashback, glass sheet splashback, stainless steel appliances, vinyl flooring, grey floors and white worktops.
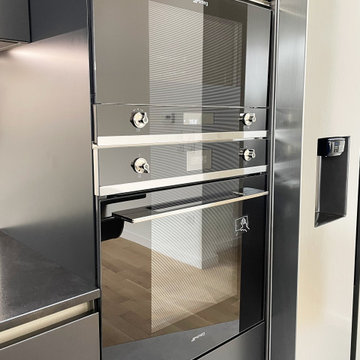
Photo of a medium sized modern grey and black l-shaped open plan kitchen in Paris with an integrated sink, flat-panel cabinets, black cabinets, granite worktops, white splashback, marble splashback, stainless steel appliances, an island, grey floors, black worktops and a coffered ceiling.
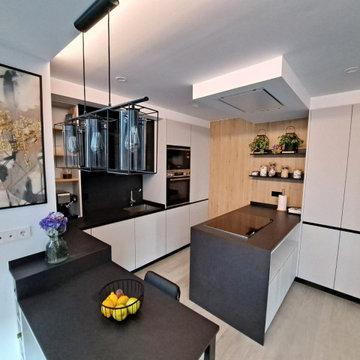
Cocina en L con peninsula en modelo Capri gris claro, con uñero metálico negro y encimera de porcelánico negra mate.
Photo of a medium sized modern grey and black l-shaped open plan kitchen in Other with a submerged sink, flat-panel cabinets, grey cabinets, black splashback, integrated appliances, ceramic flooring, a breakfast bar, grey floors and black worktops.
Photo of a medium sized modern grey and black l-shaped open plan kitchen in Other with a submerged sink, flat-panel cabinets, grey cabinets, black splashback, integrated appliances, ceramic flooring, a breakfast bar, grey floors and black worktops.
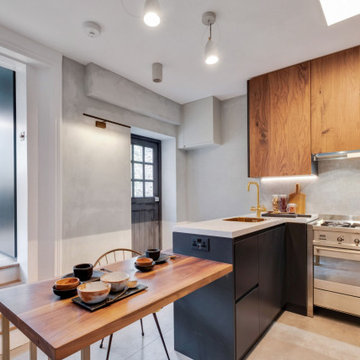
Specially engineered walnut timber doors were used to add warmth and character to this sleek slate handle-less kitchen design. The perfect balance of simplicity and luxury was achieved by using neutral but tactile finishes such as concrete effect, large format porcelain tiles for the floor and splashback, onyx tile worktop and minimally designed frameless cupboards, with accents of brass and solid walnut breakfast bar/dining table with a live edge.
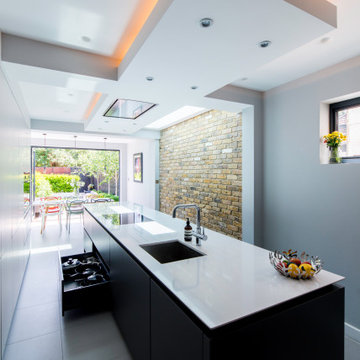
Design ideas for a medium sized contemporary grey and black galley kitchen/diner in London with a built-in sink, flat-panel cabinets, quartz worktops, black appliances, ceramic flooring, an island, grey floors, white worktops, a drop ceiling and a feature wall.
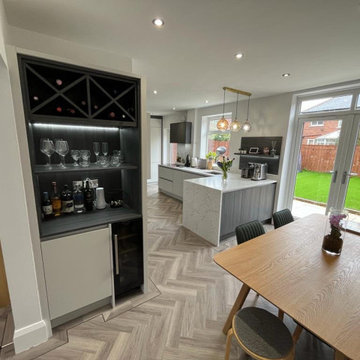
Our clients wanted this space to be open plan and airy - to make this happen we removed the wall between the existing kitchen and dining room to create one large space.
We worked with our clients to create a modern two toned kitchen with a waterfall effect worktop off the peninsula. We paired dove grey with a bespoke door in anthracite woodgrain and ensured all the doors worked with the handleless rail system.
We wanted to try and prioritise storage so suggested to use a corner storage solution as well as units above the fridge freezer.
The home bar was an important feature as this area ties together the kitchen and dining room - the bespoke wine rack with lighting creates a beautiful feature.
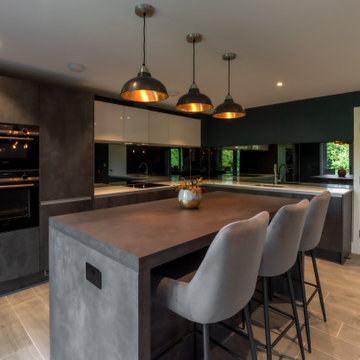
This kitchen features sleek slate effect cabinetry with industrial style statement lighting. Artwork featured is by Maxine Gregson and Heath Kane.
Inspiration for a medium sized industrial grey and black open plan kitchen in Kent with an integrated sink, grey cabinets, quartz worktops, black splashback, mirror splashback, integrated appliances, laminate floors, an island, grey floors, white worktops and feature lighting.
Inspiration for a medium sized industrial grey and black open plan kitchen in Kent with an integrated sink, grey cabinets, quartz worktops, black splashback, mirror splashback, integrated appliances, laminate floors, an island, grey floors, white worktops and feature lighting.
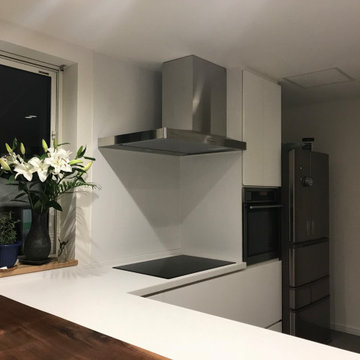
キッチンスペースをフルオーダーで入れ替えました。
白を基調にレイアウトしました。
電気オーブンは、ご家族総出でご愛用されておられる様子です。
食洗機も2槽シンクも、なくてはならないリクエストでした。
Medium sized modern grey and black l-shaped enclosed kitchen in Sapporo with a submerged sink, white cabinets, composite countertops, white splashback, glass sheet splashback, black appliances, porcelain flooring, an island, grey floors, white worktops and a wallpapered ceiling.
Medium sized modern grey and black l-shaped enclosed kitchen in Sapporo with a submerged sink, white cabinets, composite countertops, white splashback, glass sheet splashback, black appliances, porcelain flooring, an island, grey floors, white worktops and a wallpapered ceiling.
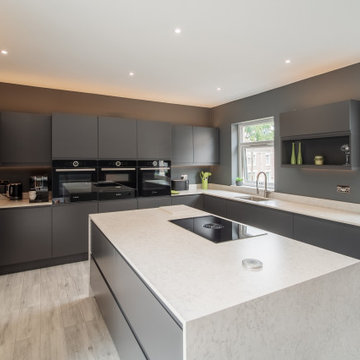
Inspiration for a medium sized modern grey and black u-shaped kitchen/diner in Glasgow with a built-in sink, flat-panel cabinets, grey cabinets, granite worktops, grey splashback, granite splashback, black appliances, light hardwood flooring, an island, grey floors and grey worktops.
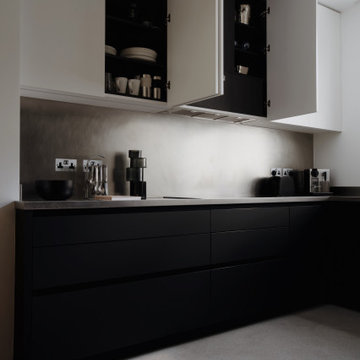
Photo of a medium sized urban grey and black u-shaped enclosed kitchen in London with a submerged sink, flat-panel cabinets, black cabinets, stainless steel worktops, black appliances, concrete flooring, no island and grey floors.
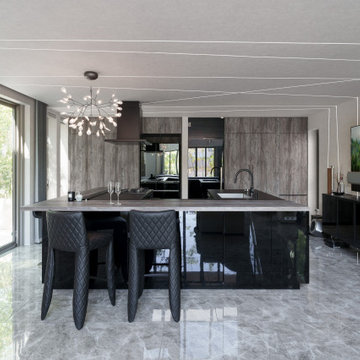
Design ideas for a grey and black u-shaped open plan kitchen in Tokyo with a submerged sink, beaded cabinets, black cabinets, composite countertops, black appliances, an island, grey floors and black worktops.
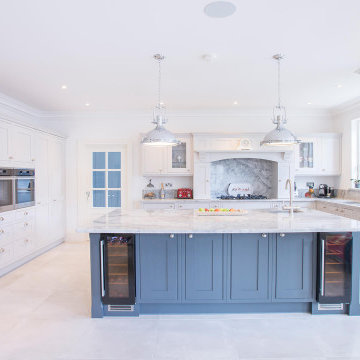
Photo of a large grey and black u-shaped open plan kitchen in Sussex with a single-bowl sink, shaker cabinets, grey cabinets, quartz worktops, grey splashback, stone slab splashback, integrated appliances, porcelain flooring, an island, grey floors, grey worktops and feature lighting.
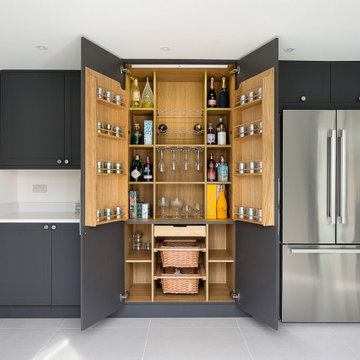
Design ideas for a large contemporary grey and black kitchen in Berkshire with grey cabinets, ceramic flooring, grey floors and white worktops.
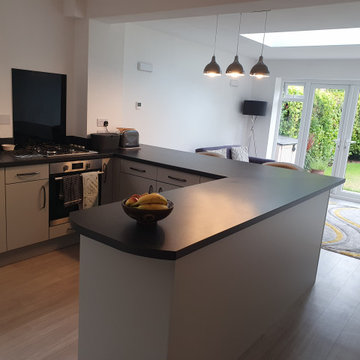
Range: Porter
Colour: Silver Grey
Worktop: Duropal Black Limestone
Design ideas for a medium sized contemporary grey and black u-shaped kitchen/diner in West Midlands with a double-bowl sink, flat-panel cabinets, grey cabinets, laminate countertops, black splashback, glass sheet splashback, black appliances, laminate floors, no island, grey floors, black worktops and a coffered ceiling.
Design ideas for a medium sized contemporary grey and black u-shaped kitchen/diner in West Midlands with a double-bowl sink, flat-panel cabinets, grey cabinets, laminate countertops, black splashback, glass sheet splashback, black appliances, laminate floors, no island, grey floors, black worktops and a coffered ceiling.
Grey and Black Kitchen with Grey Floors Ideas and Designs
9