Grey and Black Kitchen with Plywood Flooring Ideas and Designs
Refine by:
Budget
Sort by:Popular Today
1 - 20 of 44 photos
Item 1 of 3
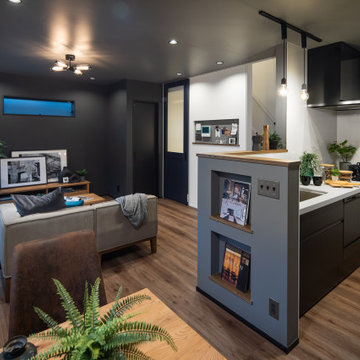
黒とグレーでまとめたLDK
狭さを感じさせないようにワンフロアー見渡せれるようにしました。
Photo of a modern grey and black single-wall open plan kitchen in Other with black cabinets, composite countertops, white splashback, black appliances, plywood flooring, an island, brown floors, white worktops and a wallpapered ceiling.
Photo of a modern grey and black single-wall open plan kitchen in Other with black cabinets, composite countertops, white splashback, black appliances, plywood flooring, an island, brown floors, white worktops and a wallpapered ceiling.
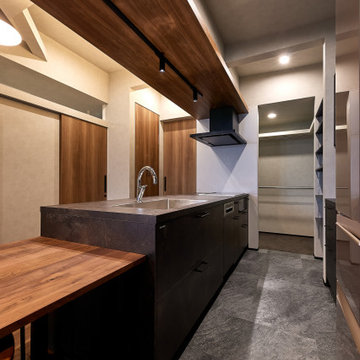
This is an example of a grey and black kitchen in Osaka with black cabinets, plywood flooring, an island and black worktops.
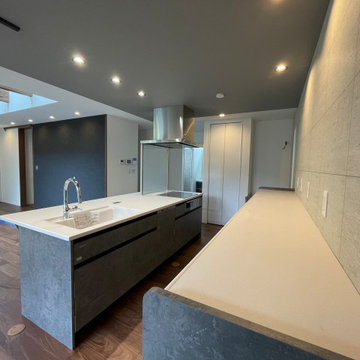
Medium sized modern grey and black galley open plan kitchen in Other with an integrated sink, beaded cabinets, grey cabinets, composite countertops, plywood flooring, an island, brown floors, white worktops and a drop ceiling.
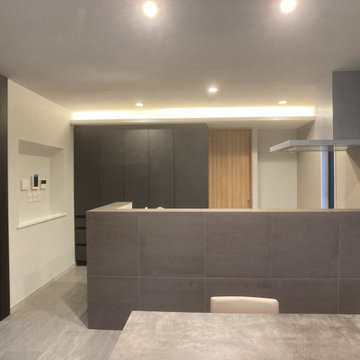
キッチン正面を見る。
600角タイル貼り
This is an example of a modern grey and black single-wall kitchen/diner in Tokyo Suburbs with a submerged sink, flat-panel cabinets, white cabinets, engineered stone countertops, white splashback, stainless steel appliances, plywood flooring, white floors, beige worktops and a wallpapered ceiling.
This is an example of a modern grey and black single-wall kitchen/diner in Tokyo Suburbs with a submerged sink, flat-panel cabinets, white cabinets, engineered stone countertops, white splashback, stainless steel appliances, plywood flooring, white floors, beige worktops and a wallpapered ceiling.
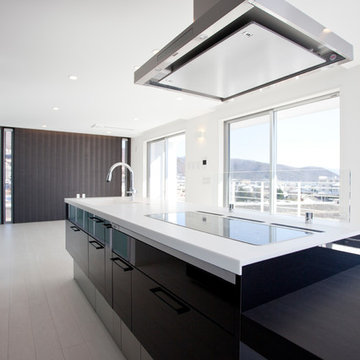
Inspiration for a medium sized classic grey and black single-wall open plan kitchen in Other with an integrated sink, black cabinets, composite countertops, black splashback, mosaic tiled splashback, black appliances, plywood flooring, an island, white floors, white worktops and a wallpapered ceiling.
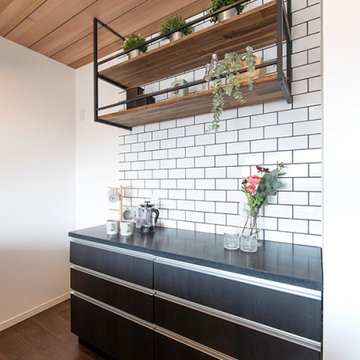
This is an example of an industrial grey and black kitchen in Other with a submerged sink, flat-panel cabinets, blue cabinets, composite countertops, blue splashback, porcelain splashback, stainless steel appliances, plywood flooring, no island, brown floors, black worktops and a wood ceiling.
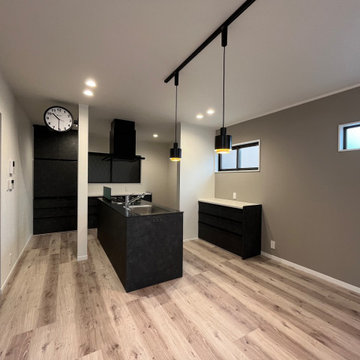
This is an example of a modern grey and black single-wall open plan kitchen in Other with a single-bowl sink, grey cabinets, composite countertops, black appliances, plywood flooring, an island, grey floors, black worktops and a wallpapered ceiling.
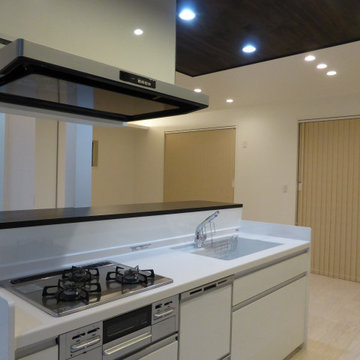
回遊型のアイランドキッチンです。
Design ideas for a small rustic grey and black single-wall open plan kitchen in Tokyo with an integrated sink, beaded cabinets, white cabinets, composite countertops, white splashback, tonge and groove splashback, integrated appliances, plywood flooring, an island, white floors, black worktops and a wallpapered ceiling.
Design ideas for a small rustic grey and black single-wall open plan kitchen in Tokyo with an integrated sink, beaded cabinets, white cabinets, composite countertops, white splashback, tonge and groove splashback, integrated appliances, plywood flooring, an island, white floors, black worktops and a wallpapered ceiling.
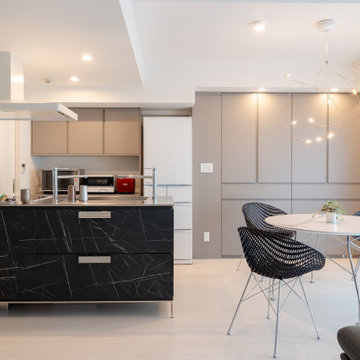
セミオープンキッチンを完全オープンにし、機能的な小さなキッチンにしてダイニング、リビングを快適な空間にしました。
Inspiration for a medium sized modern grey and black galley open plan kitchen in Tokyo with an integrated sink, flat-panel cabinets, black cabinets, stainless steel worktops, white splashback, black appliances, plywood flooring, an island, beige floors and a wallpapered ceiling.
Inspiration for a medium sized modern grey and black galley open plan kitchen in Tokyo with an integrated sink, flat-panel cabinets, black cabinets, stainless steel worktops, white splashback, black appliances, plywood flooring, an island, beige floors and a wallpapered ceiling.
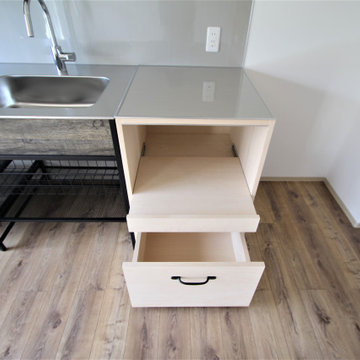
弊社オリジナルの「大工さんが造る家具」シリーズの家電収納を配置しました。
引出付きで、炊飯器を置く台もスライドタイプにしました。
Photo of an industrial grey and black single-wall open plan kitchen in Other with a submerged sink, open cabinets, dark wood cabinets, stainless steel worktops, metallic splashback, tonge and groove splashback, black appliances, plywood flooring, brown floors, grey worktops, a wallpapered ceiling and no island.
Photo of an industrial grey and black single-wall open plan kitchen in Other with a submerged sink, open cabinets, dark wood cabinets, stainless steel worktops, metallic splashback, tonge and groove splashback, black appliances, plywood flooring, brown floors, grey worktops, a wallpapered ceiling and no island.
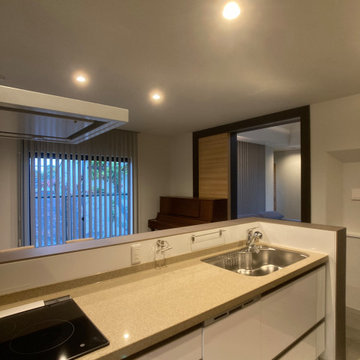
キッチンを見る
Design ideas for a modern grey and black single-wall kitchen/diner in Tokyo Suburbs with a submerged sink, flat-panel cabinets, white cabinets, engineered stone countertops, white splashback, stainless steel appliances, plywood flooring, white floors, beige worktops and a wallpapered ceiling.
Design ideas for a modern grey and black single-wall kitchen/diner in Tokyo Suburbs with a submerged sink, flat-panel cabinets, white cabinets, engineered stone countertops, white splashback, stainless steel appliances, plywood flooring, white floors, beige worktops and a wallpapered ceiling.
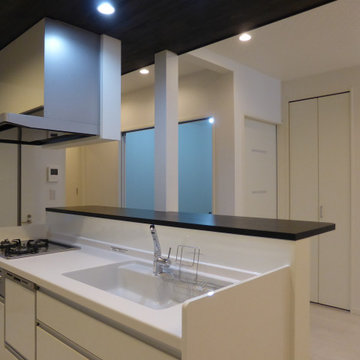
回遊型のアイランドキッチンです。
Photo of a small rustic grey and black single-wall open plan kitchen in Tokyo with an integrated sink, beaded cabinets, white cabinets, composite countertops, white splashback, tonge and groove splashback, integrated appliances, plywood flooring, an island, white floors, black worktops and a wallpapered ceiling.
Photo of a small rustic grey and black single-wall open plan kitchen in Tokyo with an integrated sink, beaded cabinets, white cabinets, composite countertops, white splashback, tonge and groove splashback, integrated appliances, plywood flooring, an island, white floors, black worktops and a wallpapered ceiling.
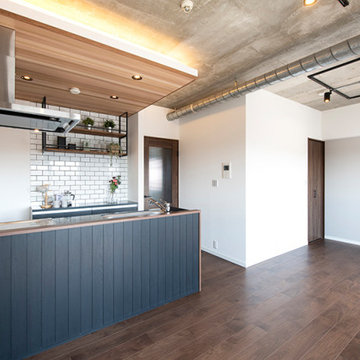
Design ideas for an industrial grey and black kitchen in Kobe with a submerged sink, flat-panel cabinets, blue cabinets, composite countertops, blue splashback, porcelain splashback, stainless steel appliances, plywood flooring, no island, brown floors, black worktops and a wood ceiling.
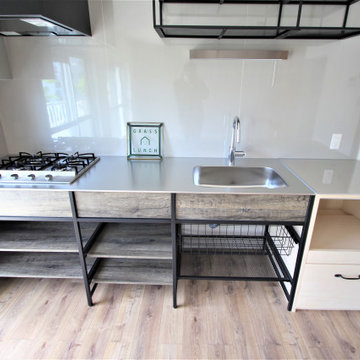
弊社オリジナルの「大工さんが造る家具」シリーズの家電収納を配置しました。
引出付きで、炊飯器を置く台もスライドタイプにしました。
Inspiration for a rustic grey and black single-wall open plan kitchen in Other with a submerged sink, open cabinets, dark wood cabinets, stainless steel worktops, metallic splashback, tonge and groove splashback, black appliances, plywood flooring, brown floors, grey worktops, a wallpapered ceiling and no island.
Inspiration for a rustic grey and black single-wall open plan kitchen in Other with a submerged sink, open cabinets, dark wood cabinets, stainless steel worktops, metallic splashback, tonge and groove splashback, black appliances, plywood flooring, brown floors, grey worktops, a wallpapered ceiling and no island.
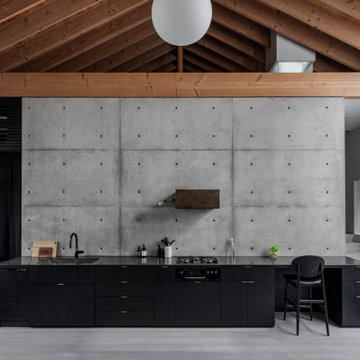
This is an example of a small scandinavian grey and black single-wall open plan kitchen in Nagoya with beaded cabinets, black cabinets, engineered stone countertops, grey splashback, plywood flooring, no island, white floors, black worktops and exposed beams.
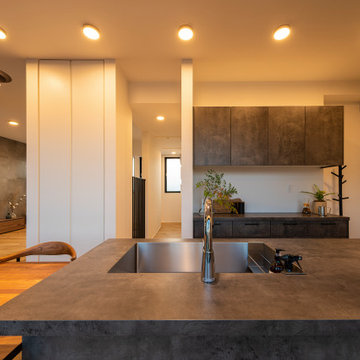
Photo of a grey and black kitchen in Osaka with grey cabinets, black appliances, plywood flooring, grey worktops and a wallpapered ceiling.
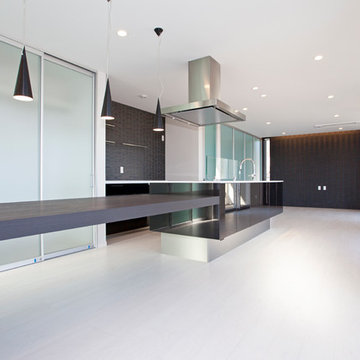
Inspiration for a medium sized traditional grey and black single-wall open plan kitchen in Other with an integrated sink, black cabinets, composite countertops, black splashback, mosaic tiled splashback, black appliances, plywood flooring, an island, white floors, white worktops and a wallpapered ceiling.
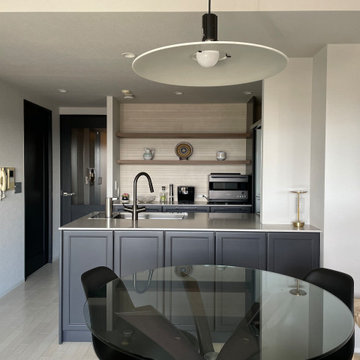
すべてのコーディネートはインテリアコーディネートの資格を持つ奥様がされ、ホワイトとグレーと黒のインテリアでまとめたLDK。
ミニマリストで物を出して置きたくない!
壁はレンジフードのサイズのみに取り払い、出きるだけオープンにしました。
キッチンはINTENZA製。
腰壁のあるキッチンでしたが、950mmの大きなカウンターサイズで両面使いにしました。
バックのカウンターは吊戸棚ではなく、木製の天板で少し柔らかさも出しました。
壁面は櫛引のようなアイボリーの大判タイルを貼りました。
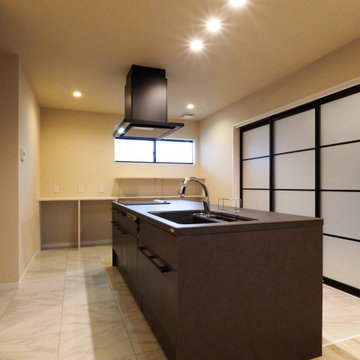
This is an example of a medium sized industrial grey and black single-wall kitchen in Other with black splashback, black appliances, plywood flooring, an island, grey floors, grey worktops and a wallpapered ceiling.
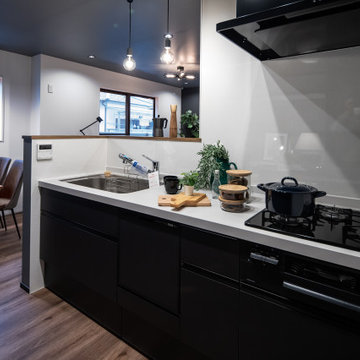
インテリアに合わせて黒をベースカラーにコーディネートしたキッチンです。
キッチンカウンター幅木は集成材を使用。
Design ideas for a small modern grey and black single-wall open plan kitchen in Other with black cabinets, composite countertops, white splashback, black appliances, plywood flooring, an island, brown floors, white worktops and a wallpapered ceiling.
Design ideas for a small modern grey and black single-wall open plan kitchen in Other with black cabinets, composite countertops, white splashback, black appliances, plywood flooring, an island, brown floors, white worktops and a wallpapered ceiling.
Grey and Black Kitchen with Plywood Flooring Ideas and Designs
1