Grey and Black Kitchen with Stainless Steel Appliances Ideas and Designs
Refine by:
Budget
Sort by:Popular Today
41 - 60 of 429 photos
Item 1 of 3
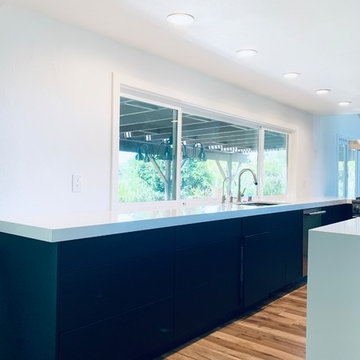
Inspiration for a large modern grey and black l-shaped kitchen/diner in Atlanta with a submerged sink, flat-panel cabinets, black cabinets, engineered stone countertops, white splashback, stone slab splashback, stainless steel appliances, light hardwood flooring, an island, brown floors and white worktops.
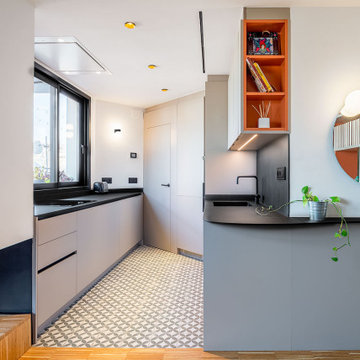
Inspiration for a small contemporary grey and black galley open plan kitchen in Barcelona with a submerged sink, flat-panel cabinets, grey cabinets, engineered stone countertops, black splashback, engineered quartz splashback, stainless steel appliances, ceramic flooring, no island, grey floors and black worktops.
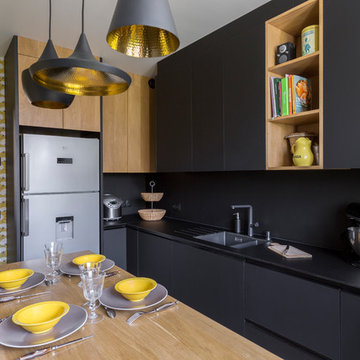
Cuisine sur-mesure - façade chêne et fenix noir mat.
Niches bibliothèque et électroménager - Ilot en chêne
Photographe - Olivier HALLOT
Inspiration for a large contemporary grey and black galley enclosed kitchen in Paris with an integrated sink, black splashback, stainless steel appliances, an island, grey floors and black worktops.
Inspiration for a large contemporary grey and black galley enclosed kitchen in Paris with an integrated sink, black splashback, stainless steel appliances, an island, grey floors and black worktops.
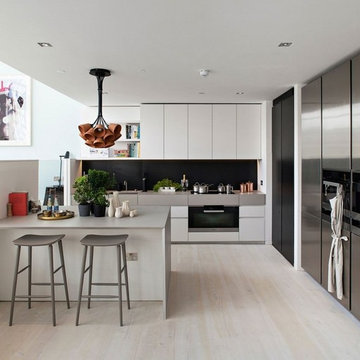
This is an example of a large traditional grey and black l-shaped kitchen/diner in Madrid with flat-panel cabinets, white cabinets, stainless steel appliances, light hardwood flooring, black splashback, a breakfast bar and grey worktops.
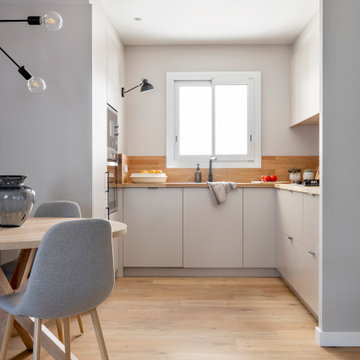
Design ideas for a medium sized scandinavian grey and black u-shaped kitchen/diner in Barcelona with a built-in sink, flat-panel cabinets, grey cabinets, wood worktops, wood splashback, stainless steel appliances, medium hardwood flooring and no island.
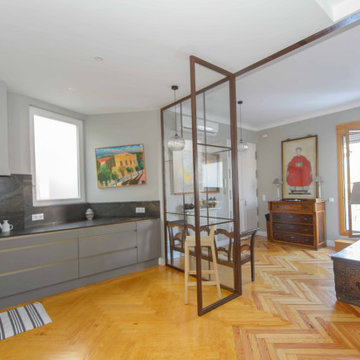
Inspiration for a large traditional grey and black single-wall open plan kitchen in Madrid with a single-bowl sink, flat-panel cabinets, grey cabinets, marble worktops, black splashback, marble splashback, stainless steel appliances, medium hardwood flooring, orange floors and black worktops.
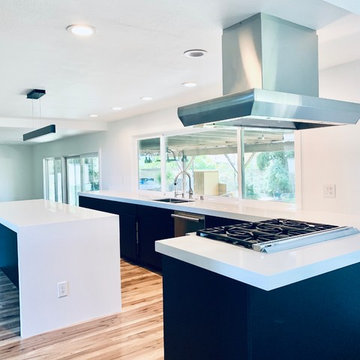
Design ideas for a large modern grey and black l-shaped kitchen/diner in Atlanta with a submerged sink, flat-panel cabinets, black cabinets, engineered stone countertops, white splashback, stone slab splashback, stainless steel appliances, light hardwood flooring, an island and white worktops.
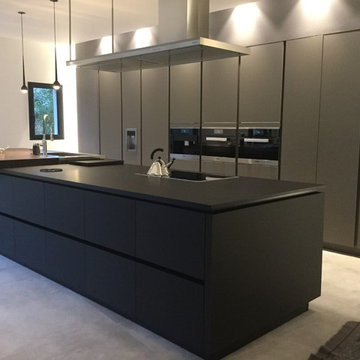
Design ideas for a large modern grey and black open plan kitchen in Lyon with beaded cabinets, wood worktops, stainless steel appliances, ceramic flooring and an island.
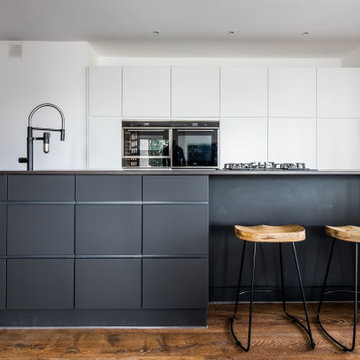
La gran cocina cuenta con una isla central en negro que contrasta con los armarios empotrados de color blanco y los electrodomésticos de color gris metalizado.
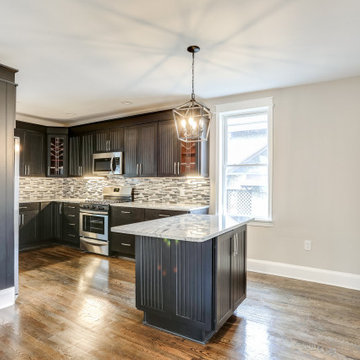
Photo of a large classic grey and black u-shaped kitchen/diner in Baltimore with a built-in sink, beaded cabinets, black cabinets, granite worktops, multi-coloured splashback, metro tiled splashback, stainless steel appliances, medium hardwood flooring, an island, brown floors, white worktops and a coffered ceiling.
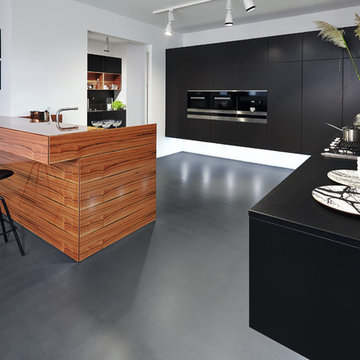
Polished Perfection. The „Dry & Wet Kitchen”.
This display kitchen demonstrates a style of kitchen layout that is widely seen in Asia. The open-plan Dry Kitchen is used for plating up and serving, while food preparation takes place largely out of sight in the Wet Kitchen.
Contrasting materials, perfectly combined, are typical for the Dry & Wet Kitchen. Matt, dark, almost mystical black harmonises with polished Tineo in the Dry Kitchen while the reverse combination of gloss black surfaces and matt Tineo is used in the Wet Kitchen. A cutlery drawer is concealed in a sophisticated bar counter
integrated into the Dry Kitchen to act as a half-height partition to the dining table.
Polished Perfection. Die „Dry & Wet Kitchen“.
Diese Musterküche stellt die in Asien weit verbreitete Küchenvariante mit offener Dry Kitchen als Anrichteküche und einer eher im Verborgenen gehaltenen Arbeitsküche – der sogenannten Wet Kitchen – dar.
Charakteristisch für diese „Dry & Wet Kitchen“ ist das perfekte Zusammenspiel gegensätzlicher Materialien. Mattes, dunkles, eher mystisches Schwarz harmoniert mit glänzendem Tineo in der Dry Kitchen, die reversive Variante mit glänzendem Schwarz und mattem Tineo kennzeichnet die Wet Kitchen. Im edlen
Bartresen der Dry Kitchen, der als halbhohe Trennung zur Speisetafel fungiert, verbirgt sich ein Schubkasten
für Besteck. Durch die schwebende Anmutung der Möbel wirkt diese Küche ausgesprochen leicht – und dies trotz ihrer
intensiven Farbgebung und der Massigkeit des Holzes.
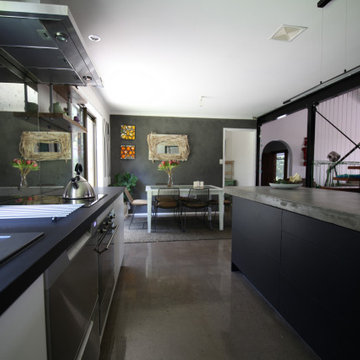
A generous kitchen that flows onto the dining room with quality SMEG oven and induction cooktop. A distressed glass splashback, concrete bench top, concrete floors, structural bracing and vertical wires on the steps, are all in keeping with the industrial styling of the home.
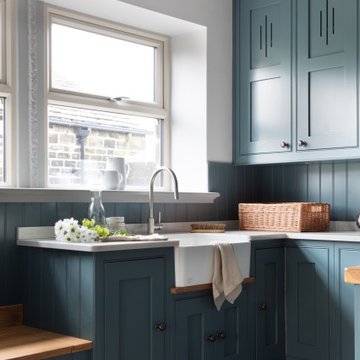
We are proud to present this breath-taking kitchen design that blends traditional and modern elements to create a truly unique and personal space.
Upon entering, the Crittal-style doors reveal the beautiful interior of the kitchen, complete with a bespoke island that boasts a curved bench seat that can comfortably seat four people. The island also features seating for three, a Quooker tap, AGA oven, and a rounded oak table top, making it the perfect space for entertaining guests. The mirror splashback adds a touch of elegance and luxury, while the traditional high ceilings and bi-fold doors allow plenty of natural light to flood the room.
The island is not just a functional space, but a stunning piece of design as well. The curved cupboards and round oak butchers block are beautifully complemented by the quartz worktops and worktop break-front. The traditional pilasters, nickel handles, and cup pulls add to the timeless feel of the space, while the bespoke serving tray in oak, integrated into the island, is a delightful touch.
Designing for large spaces is always a challenge, as you don't want to overwhelm or underwhelm the space. This kitchen is no exception, but the designers have successfully created a space that is both functional and beautiful. Each drawer and cabinet has its own designated use, and the dovetail solid oak draw boxes add an elegant touch to the overall bespoke kitchen.
Each design is tailored to the household, as the designers aim to recreate the period property's individual character whilst mixing traditional and modern kitchen design principles. Whether you're a home cook or a professional chef, this kitchen has everything you need to create your culinary masterpieces.
This kitchen truly is a work of art, and I can't wait for you to see it for yourself! Get ready to be inspired by the beauty, functionality, and timeless style of this bespoke kitchen, designed specifically for your household.
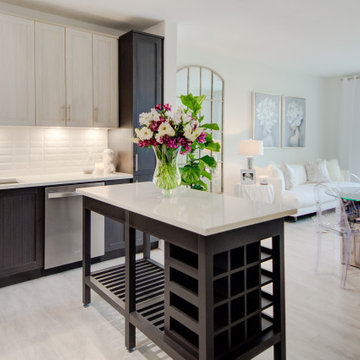
Inspiration for a medium sized traditional grey and black kitchen/diner in Tampa with a submerged sink, shaker cabinets, grey cabinets, quartz worktops, white splashback, metro tiled splashback, stainless steel appliances, laminate floors, an island, grey floors and white worktops.
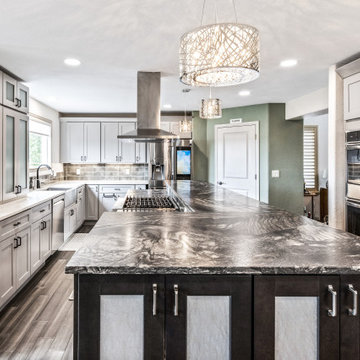
A mixture of glass and solid door Shaker cabinets, upper and lower after full expansion and remodel.
Inspiration for a large traditional grey and black l-shaped kitchen/diner in Denver with a submerged sink, shaker cabinets, grey cabinets, granite worktops, green splashback, ceramic splashback, stainless steel appliances, bamboo flooring, an island, brown floors and multicoloured worktops.
Inspiration for a large traditional grey and black l-shaped kitchen/diner in Denver with a submerged sink, shaker cabinets, grey cabinets, granite worktops, green splashback, ceramic splashback, stainless steel appliances, bamboo flooring, an island, brown floors and multicoloured worktops.
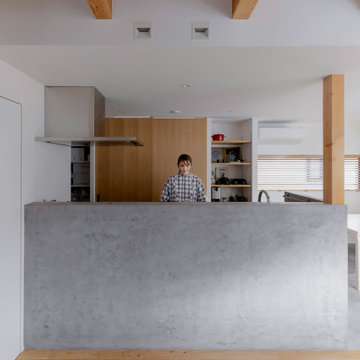
Inspiration for a small scandi grey and black single-wall kitchen/diner in Other with a submerged sink, beaded cabinets, grey cabinets, stainless steel worktops, grey splashback, glass sheet splashback, stainless steel appliances, medium hardwood flooring, an island, grey floors, grey worktops and a wallpapered ceiling.
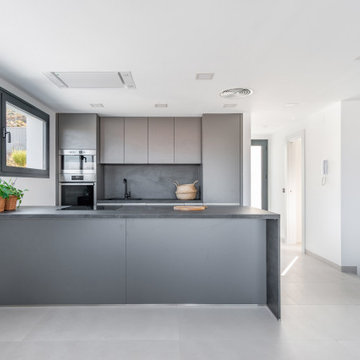
Medium sized modern grey and black galley open plan kitchen in Malaga with a built-in sink, recessed-panel cabinets, engineered stone countertops, black splashback, engineered quartz splashback, stainless steel appliances, ceramic flooring, an island, grey floors and black worktops.
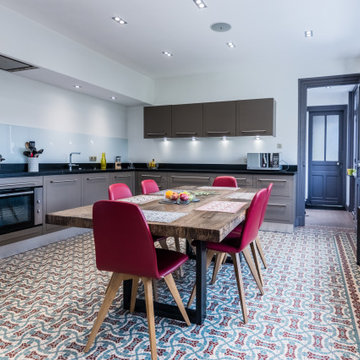
Rénovation et agrandissement de cuisine par suppression d'une pièce annexe. Cuisine façade chêne plan de travail granit. Conservation d'une partie des carreaux ciment et du radiateur fonte existant.
photo copyright Pierre Antoine Marcos
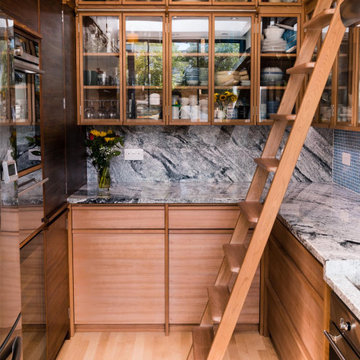
The proposal extends an existing three bedroom flat at basement and ground floor level at the bottom of this Hampstead townhouse.
Working closely with the conservation area constraints the design uses simple proposals to reflect the existing building behind, creating new kitchen and dining rooms, new basement bedrooms and ensuite bathrooms.
The new dining space uses a slim framed pocket sliding door system so the doors disappear when opened to create a Juliet balcony overlooking the garden.
A new master suite with walk-in wardrobe and ensuite is created in the basement level as well as an additional guest bedroom with ensuite.
Our role is for holistic design services including interior design and specifications with design management and contract administration during construction.
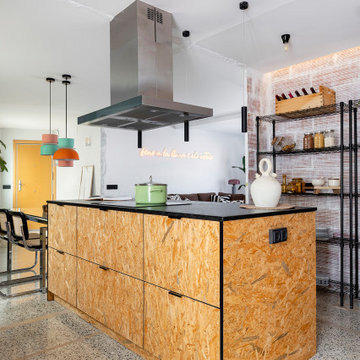
Inspiration for a medium sized urban grey and black open plan kitchen in Barcelona with a submerged sink, raised-panel cabinets, medium wood cabinets, granite worktops, black splashback, granite splashback, stainless steel appliances, ceramic flooring, an island, grey floors and black worktops.
Grey and Black Kitchen with Stainless Steel Appliances Ideas and Designs
3