Refine by:
Budget
Sort by:Popular Today
1 - 20 of 22 photos
Item 1 of 3
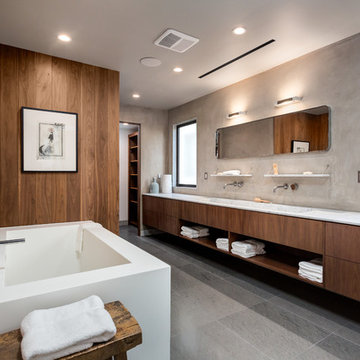
Clark Dugger Photography
Design ideas for a large contemporary grey and brown ensuite bathroom in Los Angeles with flat-panel cabinets, dark wood cabinets, a freestanding bath, grey tiles, brown walls, a trough sink, grey floors, grey worktops and porcelain flooring.
Design ideas for a large contemporary grey and brown ensuite bathroom in Los Angeles with flat-panel cabinets, dark wood cabinets, a freestanding bath, grey tiles, brown walls, a trough sink, grey floors, grey worktops and porcelain flooring.
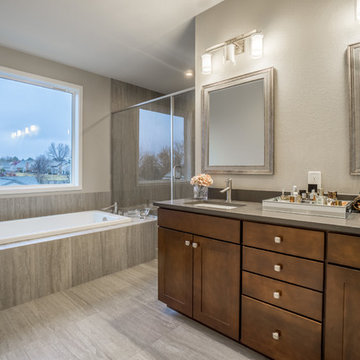
Classic grey and brown ensuite bathroom in Other with shaker cabinets, brown cabinets, a built-in bath, an alcove shower, grey tiles, grey walls, a submerged sink, grey floors, a hinged door and grey worktops.
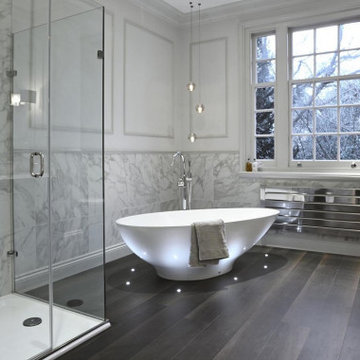
An absolutely beautiful marble bathroom designed with a deep soaking bath and an elegant walk-in shower.
This is an example of a large traditional grey and brown family bathroom in London with a walk-in shower, marble tiles, white walls, dark hardwood flooring, marble worktops, brown floors, wainscoting, a freestanding bath, grey tiles, a hinged door, grey worktops and feature lighting.
This is an example of a large traditional grey and brown family bathroom in London with a walk-in shower, marble tiles, white walls, dark hardwood flooring, marble worktops, brown floors, wainscoting, a freestanding bath, grey tiles, a hinged door, grey worktops and feature lighting.
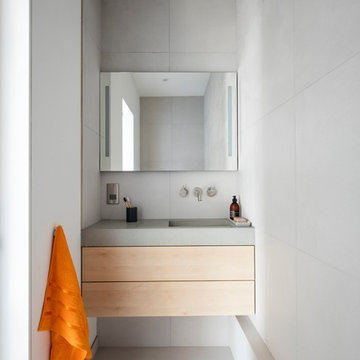
We used concrete basin from Kast to mould the sink to create a seamless effect which visually expands the space.
Photo of a small modern grey and brown wet room bathroom in London with light wood cabinets, a wall mounted toilet, porcelain tiles, grey walls, porcelain flooring, concrete worktops, grey floors, an open shower, flat-panel cabinets, a built-in bath, grey tiles, a wall-mounted sink, grey worktops, a single sink and a floating vanity unit.
Photo of a small modern grey and brown wet room bathroom in London with light wood cabinets, a wall mounted toilet, porcelain tiles, grey walls, porcelain flooring, concrete worktops, grey floors, an open shower, flat-panel cabinets, a built-in bath, grey tiles, a wall-mounted sink, grey worktops, a single sink and a floating vanity unit.
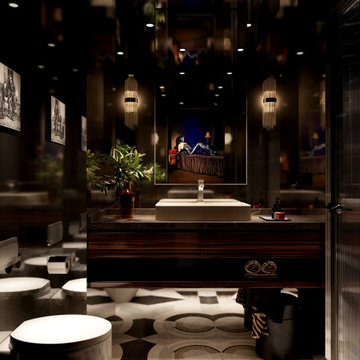
Step into the realm of sophistication with this project's jaw-dropping bathroom design. Behold the allure of smoke mirrors and a captivating custom mosaic floor. The glossy Macassar wood veneer vanity exudes luxury and sets the mood.
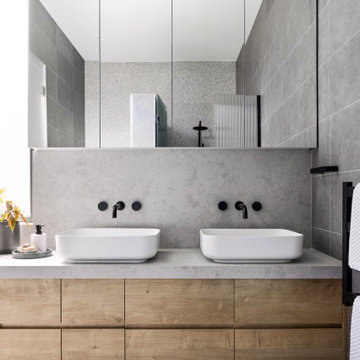
Medium sized contemporary grey and brown ensuite bathroom in Melbourne with light wood cabinets, an alcove shower, a one-piece toilet, grey tiles, porcelain tiles, white walls, terrazzo flooring, a built-in sink, engineered stone worktops, grey floors, a hinged door, grey worktops, double sinks and a floating vanity unit.

The grain store project is a new build eco house come barn conversion project that showcases dramatic double height spaces and an extremely efficient low energy fabric design. The Bathrooms are finished with a simple palette of white finger tiles, light marble counter tops and oak joinery detailing.
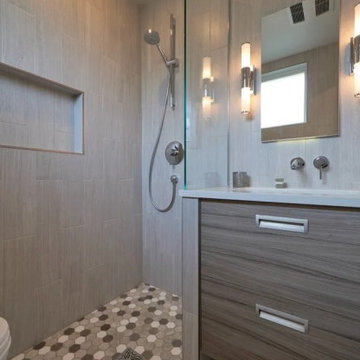
Floor Entry Walk in Shower with Niche Built into Wall. Modern Vanity with Glass Divider between Shower and Vanity. Ceramic Tile to Ceiling.
Design ideas for a medium sized modern grey and brown shower room bathroom in Phoenix with grey walls, an open shower, grey cabinets, a built-in shower, a one-piece toilet, grey tiles, ceramic tiles, ceramic flooring, a submerged sink, granite worktops, brown floors, grey worktops, a single sink and a freestanding vanity unit.
Design ideas for a medium sized modern grey and brown shower room bathroom in Phoenix with grey walls, an open shower, grey cabinets, a built-in shower, a one-piece toilet, grey tiles, ceramic tiles, ceramic flooring, a submerged sink, granite worktops, brown floors, grey worktops, a single sink and a freestanding vanity unit.
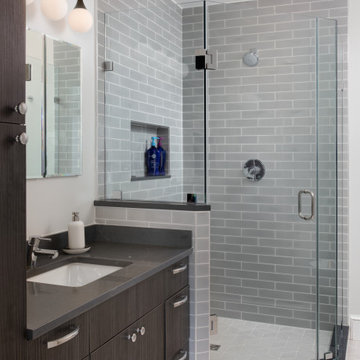
Addition allowed for more livable space with a true primary suite including a new bath on the second level. The large shower features tiled niche. Generous vanity storage including cabinet tower.
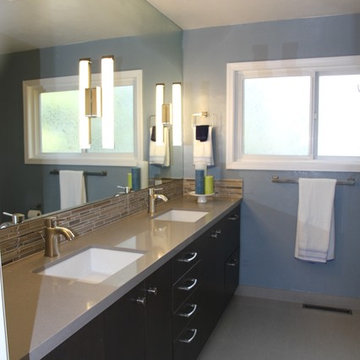
Dark Brown, double sink, flat panel, modern, contemporary vanity cabinet, large drawers, Caesarstone gray countertop, Hansgrohe single handle faucet in brushed nickel, Kohler verticyl rectangle undermount sink
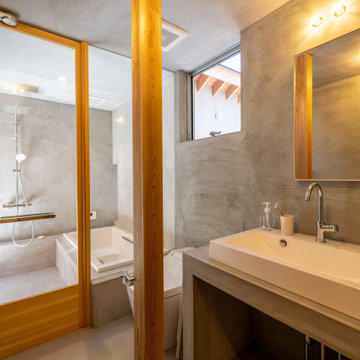
北から南に細く長い、決して恵まれた環境とは言えない敷地。
その敷地の形状をなぞるように伸び、分断し、それぞれを低い屋根で繋げながら建つ。
この場所で自然の恩恵を効果的に享受するための私たちなりの解決策。
雨や雪は受け止めることなく、両サイドを走る水路に受け流し委ねる姿勢。
敷地入口から順にパブリック-セミプライベート-プライベートと奥に向かって閉じていく。
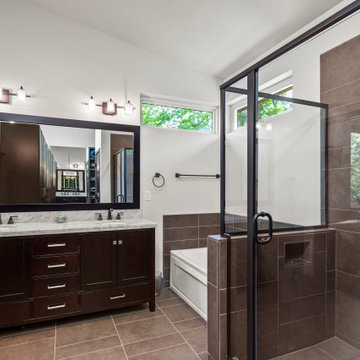
Design ideas for a large modern grey and brown ensuite bathroom in Kansas City with recessed-panel cabinets, brown cabinets, an alcove bath, an alcove shower, a two-piece toilet, brown tiles, ceramic tiles, grey walls, ceramic flooring, a submerged sink, engineered stone worktops, a hinged door, grey worktops, double sinks, a freestanding vanity unit, brown floors, an enclosed toilet and a vaulted ceiling.
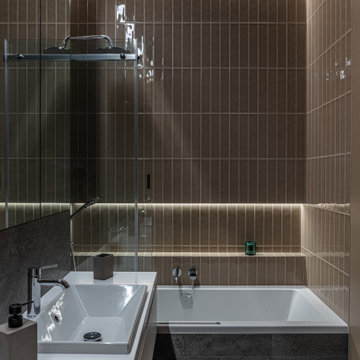
Стильная ванная комната, оформленная в темных тонах, основной цвет коричневый, серый мрамор. Элементы дерева в оформлении санузла.
Stylish bathroom, decorated in dark colors, the main color is brown, gray marble. Elements of wood in the design of the bathroom.
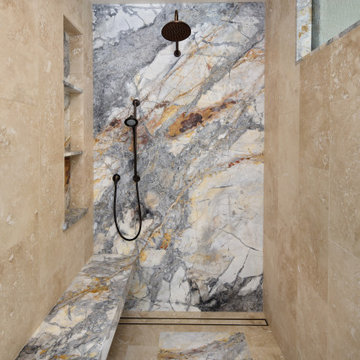
Mediterranean grey and brown bathroom in San Francisco with freestanding cabinets, dark wood cabinets, an alcove shower, multi-coloured tiles, marble tiles, white walls, porcelain flooring, a submerged sink, marble worktops, brown floors, an open shower, grey worktops, a single sink, a freestanding vanity unit, a drop ceiling and a wall niche.
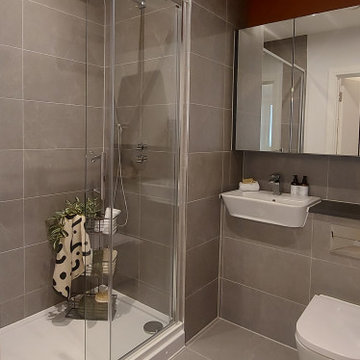
Full refurbishment of a bathroom in Chiswick, London.
This is an example of a medium sized modern grey and brown family bathroom in London with a walk-in shower, a wall mounted toilet, brown tiles, terracotta tiles, blue walls, terracotta flooring, a built-in sink, grey floors, a sliding door, grey worktops, a single sink and a built in vanity unit.
This is an example of a medium sized modern grey and brown family bathroom in London with a walk-in shower, a wall mounted toilet, brown tiles, terracotta tiles, blue walls, terracotta flooring, a built-in sink, grey floors, a sliding door, grey worktops, a single sink and a built in vanity unit.
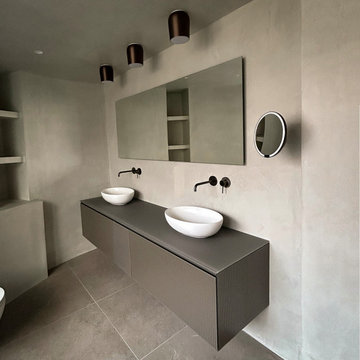
stunning master bathroom with glass wash table, wall mounted taps and polished concrete walls.
All apart from one wall in this space were curved which is why we opted for polished plaster on ceilings and walls.
moire pictures to follows
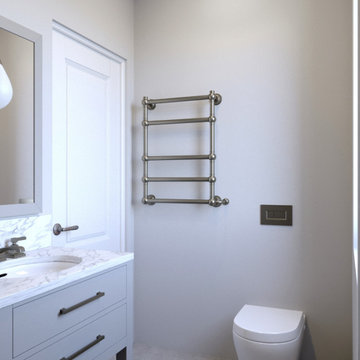
This made-to-measure bathroom vanity unit creates a wonderful look for your bathroom. it is both stylish and practical and can house messy bathroom items away from view.
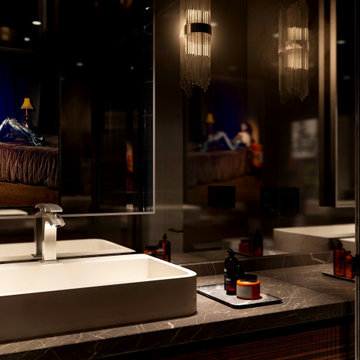
Step into the realm of sophistication with this project's jaw-dropping bathroom design. Behold the allure of smoke mirrors and a captivating custom mosaic floor. The glossy Macassar wood veneer vanity exudes luxury and sets the mood.
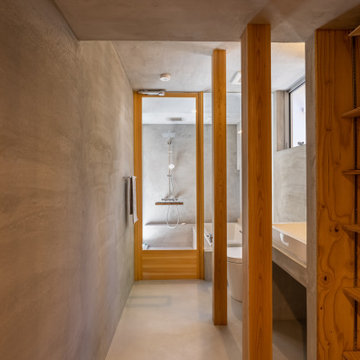
北から南に細く長い、決して恵まれた環境とは言えない敷地。
その敷地の形状をなぞるように伸び、分断し、それぞれを低い屋根で繋げながら建つ。
この場所で自然の恩恵を効果的に享受するための私たちなりの解決策。
雨や雪は受け止めることなく、両サイドを走る水路に受け流し委ねる姿勢。
敷地入口から順にパブリック-セミプライベート-プライベートと奥に向かって閉じていく。
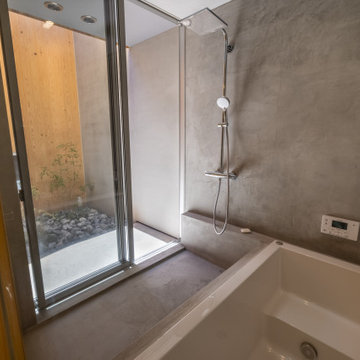
北から南に細く長い、決して恵まれた環境とは言えない敷地。
その敷地の形状をなぞるように伸び、分断し、それぞれを低い屋根で繋げながら建つ。
この場所で自然の恩恵を効果的に享受するための私たちなりの解決策。
雨や雪は受け止めることなく、両サイドを走る水路に受け流し委ねる姿勢。
敷地入口から順にパブリック-セミプライベート-プライベートと奥に向かって閉じていく。
Grey and Brown Bathroom and Cloakroom with Grey Worktops Ideas and Designs
1

