Grey and Brown Bathroom with a Wall-Mounted Sink Ideas and Designs
Refine by:
Budget
Sort by:Popular Today
1 - 20 of 36 photos
Item 1 of 3

The SUMMIT, is Beechwood Homes newest display home at Craigburn Farm. This masterpiece showcases our commitment to design, quality and originality. The Summit is the epitome of luxury. From the general layout down to the tiniest finish detail, every element is flawless.
Specifically, the Summit highlights the importance of atmosphere in creating a family home. The theme throughout is warm and inviting, combining abundant natural light with soothing timber accents and an earthy palette. The stunning window design is one of the true heroes of this property, helping to break down the barrier of indoor and outdoor. An open plan kitchen and family area are essential features of a cohesive and fluid home environment.
Adoring this Ensuite displayed in "The Summit" by Beechwood Homes. There is nothing classier than the combination of delicate timber and concrete beauty.
The perfect outdoor area for entertaining friends and family. The indoor space is connected to the outdoor area making the space feel open - perfect for extending the space!
The Summit makes the most of state of the art automation technology. An electronic interface controls the home theatre systems, as well as the impressive lighting display which comes to life at night. Modern, sleek and spacious, this home uniquely combines convenient functionality and visual appeal.
The Summit is ideal for those clients who may be struggling to visualise the end product from looking at initial designs. This property encapsulates all of the senses for a complete experience. Appreciate the aesthetic features, feel the textures, and imagine yourself living in a home like this.
Tiles by Italia Ceramics!
Visit Beechwood Homes - Display Home "The Summit"
54 FERGUSSON AVENUE,
CRAIGBURN FARM
Opening Times Sat & Sun 1pm – 4:30pm
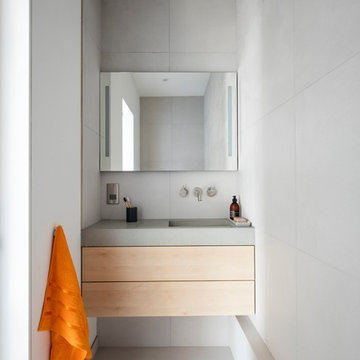
We used concrete basin from Kast to mould the sink to create a seamless effect which visually expands the space.
Photo of a small modern grey and brown wet room bathroom in London with light wood cabinets, a wall mounted toilet, porcelain tiles, grey walls, porcelain flooring, concrete worktops, grey floors, an open shower, flat-panel cabinets, a built-in bath, grey tiles, a wall-mounted sink, grey worktops, a single sink and a floating vanity unit.
Photo of a small modern grey and brown wet room bathroom in London with light wood cabinets, a wall mounted toilet, porcelain tiles, grey walls, porcelain flooring, concrete worktops, grey floors, an open shower, flat-panel cabinets, a built-in bath, grey tiles, a wall-mounted sink, grey worktops, a single sink and a floating vanity unit.
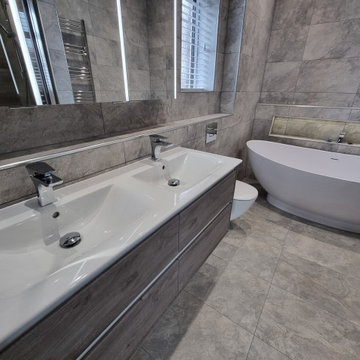
A sleek and sharp design statement for this large ensuite in Harborne. Mood lighting, concealed wetroom shower with feature lit niche, underfloor heating, solid stone bath to name a few of the luxury items dressing this space. Full design, supply and install project. One of our favourites for sure!
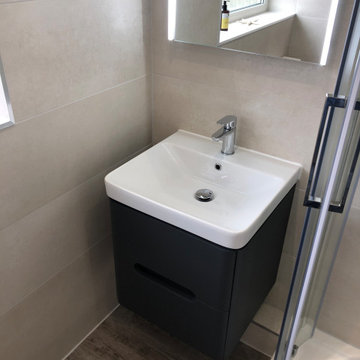
Perfect small shower room with large format tiles and wood effect flooring.
Design ideas for a small modern grey and brown shower room bathroom in Dorset with flat-panel cabinets, grey cabinets, a corner shower, a two-piece toilet, grey tiles, ceramic tiles, grey walls, vinyl flooring, a wall-mounted sink, brown floors, a sliding door, a single sink and a floating vanity unit.
Design ideas for a small modern grey and brown shower room bathroom in Dorset with flat-panel cabinets, grey cabinets, a corner shower, a two-piece toilet, grey tiles, ceramic tiles, grey walls, vinyl flooring, a wall-mounted sink, brown floors, a sliding door, a single sink and a floating vanity unit.
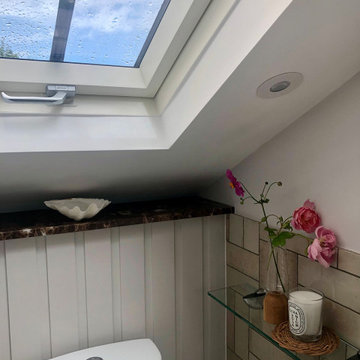
A house renovation project nestled in the leafy streets of North West London, with a calming feel, and a mix of traditional English style, and Scandinavian chic.
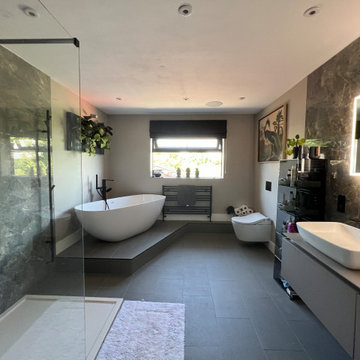
Sophisticated and stylish Master Bathroom
This is an example of a large contemporary grey and brown ensuite half tiled bathroom with flat-panel cabinets, brown cabinets, a freestanding bath, a walk-in shower, a wall mounted toilet, multi-coloured tiles, beige walls, ceramic flooring, a wall-mounted sink, laminate worktops, an open shower, brown worktops, a feature wall, double sinks, a floating vanity unit, porcelain tiles and grey floors.
This is an example of a large contemporary grey and brown ensuite half tiled bathroom with flat-panel cabinets, brown cabinets, a freestanding bath, a walk-in shower, a wall mounted toilet, multi-coloured tiles, beige walls, ceramic flooring, a wall-mounted sink, laminate worktops, an open shower, brown worktops, a feature wall, double sinks, a floating vanity unit, porcelain tiles and grey floors.

This is an example of a medium sized modern grey and brown family bathroom in Cardiff with flat-panel cabinets, light wood cabinets, a walk-in shower, a one-piece toilet, brown tiles, wood-effect tiles, pink walls, vinyl flooring, a wall-mounted sink, engineered stone worktops, beige floors, an open shower, white worktops, a wall niche, a single sink and a floating vanity unit.
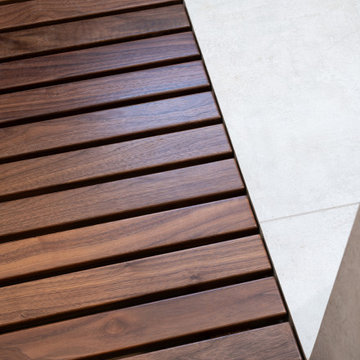
Designed specifically for this project, the duckboard showcases the finest craftsmanship and attention to detail, making it a unique and bespoke addition to the bathroom.
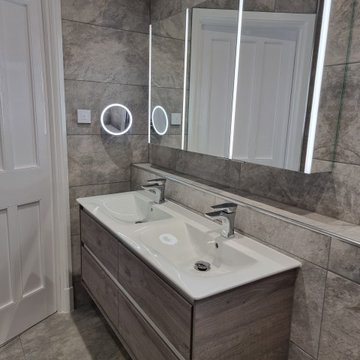
A sleek and sharp design statement for this large ensuite in Harborne. Mood lighting, concealed wetroom shower with feature lit niche, underfloor heating, solid stone bath to name a few of the luxury items dressing this space. Full design, supply and install project. One of our favourites for sure!
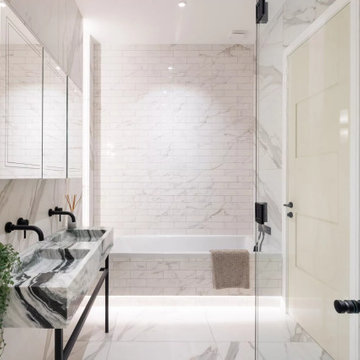
Inspiration for a large scandi grey and brown family bathroom in London with freestanding cabinets, a built-in bath, multi-coloured tiles, porcelain tiles, porcelain flooring, a wall-mounted sink, marble worktops, grey floors, multi-coloured worktops, a feature wall, double sinks and a freestanding vanity unit.
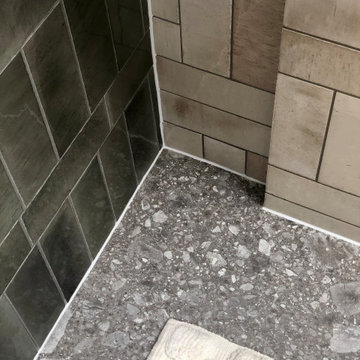
A house renovation project nestled in the leafy streets of North West London, with a calming feel, and a mix of traditional English style, and Scandinavian chic.
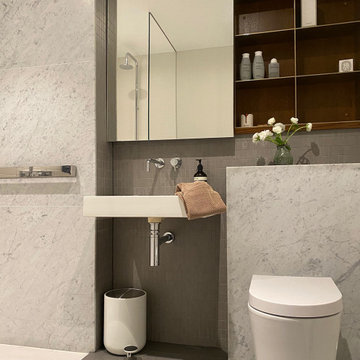
Modern Bathroom with Carrara marble, rectangular retro tiling and walnut veneer cabinetry
Photo of a medium sized contemporary grey and brown ensuite bathroom in London with flat-panel cabinets, a walk-in shower, a wall mounted toilet, grey tiles, grey walls, porcelain flooring, a wall-mounted sink, grey floors, an open shower, a single sink and a drop ceiling.
Photo of a medium sized contemporary grey and brown ensuite bathroom in London with flat-panel cabinets, a walk-in shower, a wall mounted toilet, grey tiles, grey walls, porcelain flooring, a wall-mounted sink, grey floors, an open shower, a single sink and a drop ceiling.
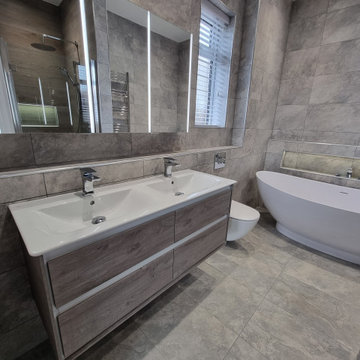
A sleek and sharp design statement for this large ensuite in Harborne. Mood lighting, concealed wetroom shower with feature lit niche, underfloor heating, solid stone bath to name a few of the luxury items dressing this space. Full design, supply and install project. One of our favourites for sure!
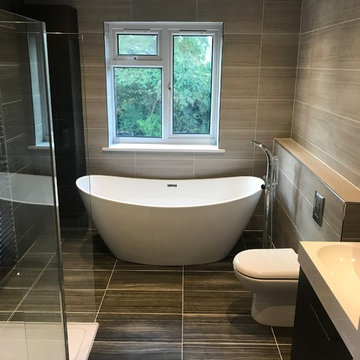
We converted this playroom into a large luxury family bathroom. A freestanding bath is the centrepiece of this sleek new space with a large walk-in shower featuring 'his & hers' lit niches. Careful lighting and great product selection make this a really special santuary.
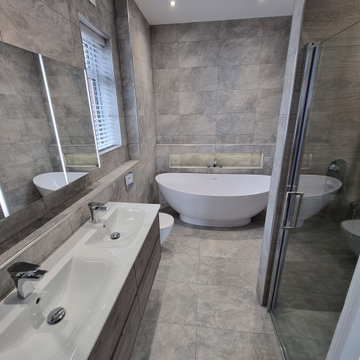
A sleek and sharp design statement for this large ensuite in Harborne. Mood lighting, concealed wetroom shower with feature lit niche, underfloor heating, solid stone bath to name a few of the luxury items dressing this space. Full design, supply and install project. One of our favourites for sure!
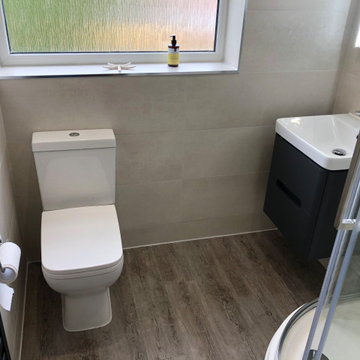
Perfect small shower room with large format tiles and wood effect flooring.
Inspiration for a small modern grey and brown shower room bathroom in Dorset with flat-panel cabinets, grey cabinets, a corner shower, a two-piece toilet, grey tiles, ceramic tiles, grey walls, vinyl flooring, a wall-mounted sink, brown floors, a sliding door, a single sink and a floating vanity unit.
Inspiration for a small modern grey and brown shower room bathroom in Dorset with flat-panel cabinets, grey cabinets, a corner shower, a two-piece toilet, grey tiles, ceramic tiles, grey walls, vinyl flooring, a wall-mounted sink, brown floors, a sliding door, a single sink and a floating vanity unit.
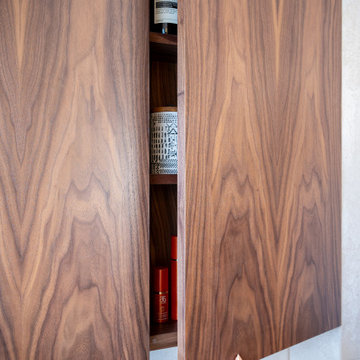
This picture highlights our custom-designed wall unit, meticulously crafted and installed to perfectly fit the space. With careful attention to detail, we've created a tailored solution that seamlessly blends functionality with style.
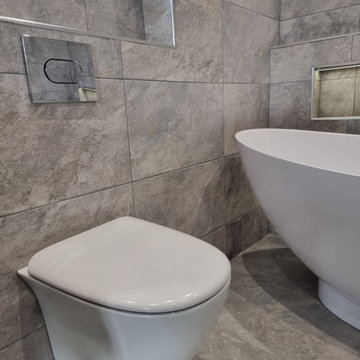
A sleek and sharp design statement for this large ensuite in Harborne. Mood lighting, concealed wetroom shower with feature lit niche, underfloor heating, solid stone bath to name a few of the luxury items dressing this space. Full design, supply and install project. One of our favourites for sure!
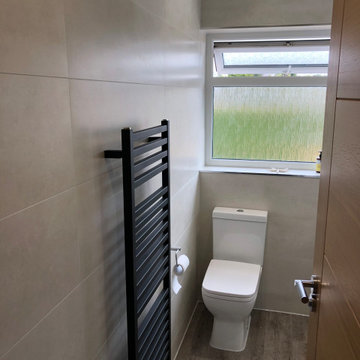
Perfect small shower room with large format tiles and wood effect flooring.
This is an example of a small modern grey and brown shower room bathroom in Dorset with flat-panel cabinets, grey cabinets, a corner shower, a two-piece toilet, grey tiles, ceramic tiles, grey walls, vinyl flooring, a wall-mounted sink, brown floors, a sliding door, a single sink and a floating vanity unit.
This is an example of a small modern grey and brown shower room bathroom in Dorset with flat-panel cabinets, grey cabinets, a corner shower, a two-piece toilet, grey tiles, ceramic tiles, grey walls, vinyl flooring, a wall-mounted sink, brown floors, a sliding door, a single sink and a floating vanity unit.
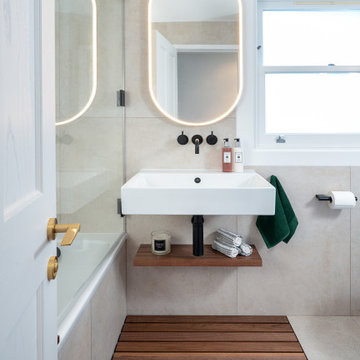
As you enter, you'll immediately notice the wall-mounted sink and its modern capsule-shaped illuminated mirror above. The floor is covered with American Black Walnut duckboard, offering a warm and natural touch to the space.
Grey and Brown Bathroom with a Wall-Mounted Sink Ideas and Designs
1

 Shelves and shelving units, like ladder shelves, will give you extra space without taking up too much floor space. Also look for wire, wicker or fabric baskets, large and small, to store items under or next to the sink, or even on the wall.
Shelves and shelving units, like ladder shelves, will give you extra space without taking up too much floor space. Also look for wire, wicker or fabric baskets, large and small, to store items under or next to the sink, or even on the wall.  The sink, the mirror, shower and/or bath are the places where you might want the clearest and strongest light. You can use these if you want it to be bright and clear. Otherwise, you might want to look at some soft, ambient lighting in the form of chandeliers, short pendants or wall lamps. You could use accent lighting around your bath in the form to create a tranquil, spa feel, as well.
The sink, the mirror, shower and/or bath are the places where you might want the clearest and strongest light. You can use these if you want it to be bright and clear. Otherwise, you might want to look at some soft, ambient lighting in the form of chandeliers, short pendants or wall lamps. You could use accent lighting around your bath in the form to create a tranquil, spa feel, as well. 