Grey and Brown Bathroom with Grey Walls Ideas and Designs
Refine by:
Budget
Sort by:Popular Today
1 - 20 of 144 photos
Item 1 of 3

Photo of a medium sized contemporary grey and brown ensuite bathroom in Other with flat-panel cabinets, grey cabinets, an alcove bath, a wall mounted toilet, grey tiles, porcelain tiles, grey walls, porcelain flooring, an integrated sink, solid surface worktops, beige floors, a shower curtain, white worktops, a single sink and a freestanding vanity unit.

Designer: Vanessa Cook
Photographer: Tom Roe
Photo of a small urban grey and brown shower room bathroom in Melbourne with flat-panel cabinets, dark wood cabinets, grey tiles, porcelain tiles, porcelain flooring, an integrated sink, solid surface worktops, grey floors, an open shower, a corner shower and grey walls.
Photo of a small urban grey and brown shower room bathroom in Melbourne with flat-panel cabinets, dark wood cabinets, grey tiles, porcelain tiles, porcelain flooring, an integrated sink, solid surface worktops, grey floors, an open shower, a corner shower and grey walls.
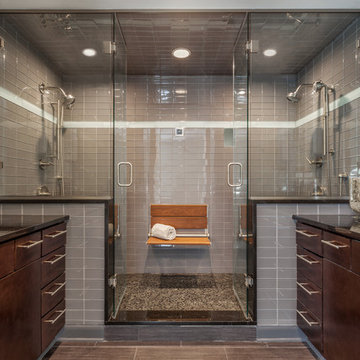
Photo of a classic grey and brown bathroom in Other with flat-panel cabinets, dark wood cabinets, a double shower, grey tiles, grey walls, a submerged sink, grey floors and a hinged door.
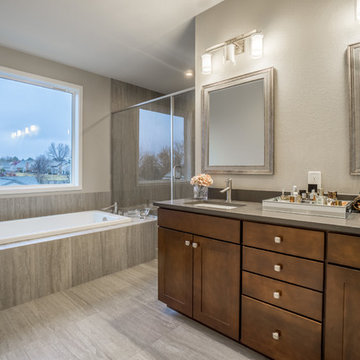
Classic grey and brown ensuite bathroom in Other with shaker cabinets, brown cabinets, a built-in bath, an alcove shower, grey tiles, grey walls, a submerged sink, grey floors, a hinged door and grey worktops.
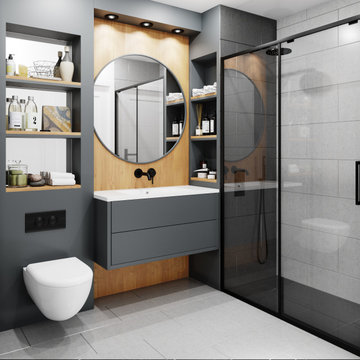
Photo of a small contemporary grey and brown ensuite bathroom in London with flat-panel cabinets, grey cabinets, a walk-in shower, a wall mounted toilet, grey tiles, porcelain tiles, grey walls, porcelain flooring, a built-in sink, quartz worktops, grey floors, a sliding door, white worktops, feature lighting, a single sink and a floating vanity unit.
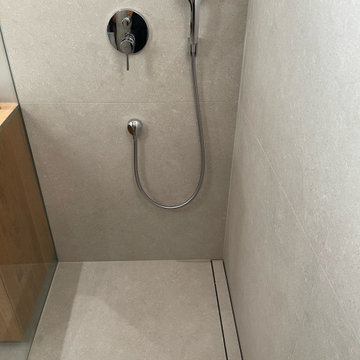
Inspiration for a medium sized contemporary grey and brown shower room bathroom in Munich with louvered cabinets, brown cabinets, a built-in shower, grey tiles, grey walls, concrete flooring, a vessel sink, wooden worktops, grey floors, an open shower, brown worktops, a single sink and a floating vanity unit.
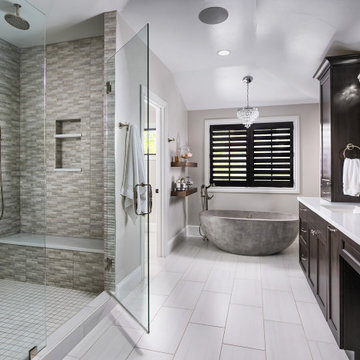
Traditional grey and brown bathroom in Denver with recessed-panel cabinets, dark wood cabinets, a freestanding bath, grey tiles, grey walls, a submerged sink, grey floors, white worktops, a wall niche, a shower bench, an enclosed toilet and a built in vanity unit.
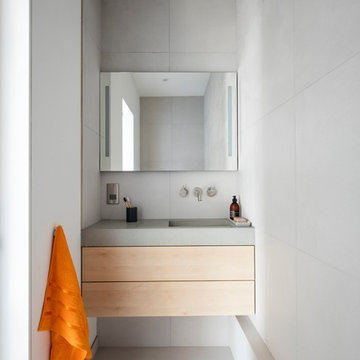
We used concrete basin from Kast to mould the sink to create a seamless effect which visually expands the space.
Photo of a small modern grey and brown wet room bathroom in London with light wood cabinets, a wall mounted toilet, porcelain tiles, grey walls, porcelain flooring, concrete worktops, grey floors, an open shower, flat-panel cabinets, a built-in bath, grey tiles, a wall-mounted sink, grey worktops, a single sink and a floating vanity unit.
Photo of a small modern grey and brown wet room bathroom in London with light wood cabinets, a wall mounted toilet, porcelain tiles, grey walls, porcelain flooring, concrete worktops, grey floors, an open shower, flat-panel cabinets, a built-in bath, grey tiles, a wall-mounted sink, grey worktops, a single sink and a floating vanity unit.
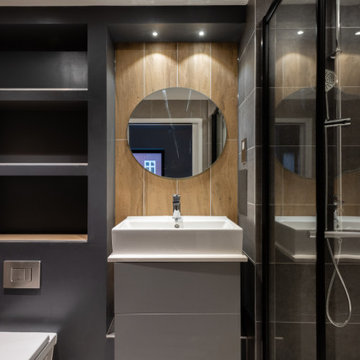
Dark themed bathroom with wooden recess for a relaxed and quiet experience.
Medium sized contemporary grey and brown shower room bathroom in London with a walk-in shower, a one-piece toilet, grey tiles, grey walls, a hinged door, white worktops, feature lighting and a single sink.
Medium sized contemporary grey and brown shower room bathroom in London with a walk-in shower, a one-piece toilet, grey tiles, grey walls, a hinged door, white worktops, feature lighting and a single sink.

Opulent Moroccan style bathroom with bespoke oak vanity, resin white stone sink, resin white stone Japanese soaking bath with wetroom shower, vaulted ceiling with exposed roof trusses, feature LED strip lighting wall lights and pendant lights, nickel accessories and Moroccan splashback tiles.
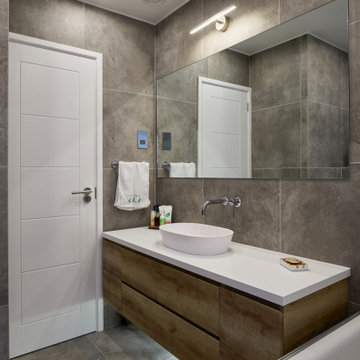
Inspiration for a medium sized contemporary grey and brown family bathroom in London with flat-panel cabinets, brown cabinets, a built-in bath, a shower/bath combination, a wall mounted toilet, grey tiles, porcelain tiles, grey walls, porcelain flooring, a vessel sink, engineered stone worktops, grey floors, a hinged door, white worktops, a single sink and a floating vanity unit.
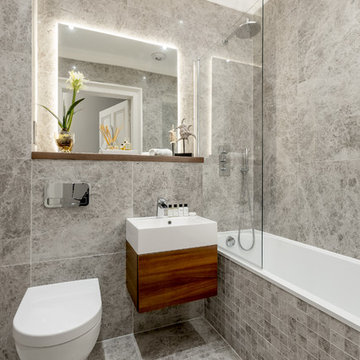
This is an example of a contemporary grey and brown ensuite bathroom in Edinburgh with flat-panel cabinets, dark wood cabinets, an alcove bath, a shower/bath combination, grey walls, a built-in sink, grey floors and an open shower.
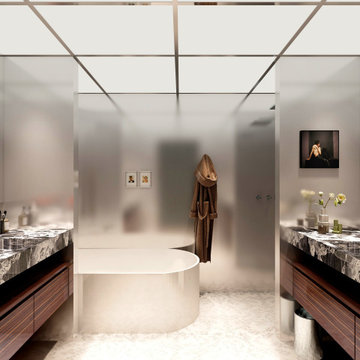
Medium sized modern grey and brown family bathroom in London with flat-panel cabinets, brown cabinets, a freestanding bath, a walk-in shower, metal tiles, grey walls, mosaic tile flooring, an integrated sink, marble worktops, multi-coloured floors, an open shower, double sinks, a floating vanity unit and panelled walls.

Salle de bain en béton ciré de Mercadier, robinetterie encastrée et meuble chiné
Inspiration for a small contemporary grey and brown ensuite bathroom in Paris with a built-in shower, grey walls, concrete flooring, wooden worktops, grey floors, open cabinets, medium wood cabinets, a vessel sink, an open shower and brown worktops.
Inspiration for a small contemporary grey and brown ensuite bathroom in Paris with a built-in shower, grey walls, concrete flooring, wooden worktops, grey floors, open cabinets, medium wood cabinets, a vessel sink, an open shower and brown worktops.

The SUMMIT, is Beechwood Homes newest display home at Craigburn Farm. This masterpiece showcases our commitment to design, quality and originality. The Summit is the epitome of luxury. From the general layout down to the tiniest finish detail, every element is flawless.
Specifically, the Summit highlights the importance of atmosphere in creating a family home. The theme throughout is warm and inviting, combining abundant natural light with soothing timber accents and an earthy palette. The stunning window design is one of the true heroes of this property, helping to break down the barrier of indoor and outdoor. An open plan kitchen and family area are essential features of a cohesive and fluid home environment.
Adoring this Ensuite displayed in "The Summit" by Beechwood Homes. There is nothing classier than the combination of delicate timber and concrete beauty.
The perfect outdoor area for entertaining friends and family. The indoor space is connected to the outdoor area making the space feel open - perfect for extending the space!
The Summit makes the most of state of the art automation technology. An electronic interface controls the home theatre systems, as well as the impressive lighting display which comes to life at night. Modern, sleek and spacious, this home uniquely combines convenient functionality and visual appeal.
The Summit is ideal for those clients who may be struggling to visualise the end product from looking at initial designs. This property encapsulates all of the senses for a complete experience. Appreciate the aesthetic features, feel the textures, and imagine yourself living in a home like this.
Tiles by Italia Ceramics!
Visit Beechwood Homes - Display Home "The Summit"
54 FERGUSSON AVENUE,
CRAIGBURN FARM
Opening Times Sat & Sun 1pm – 4:30pm
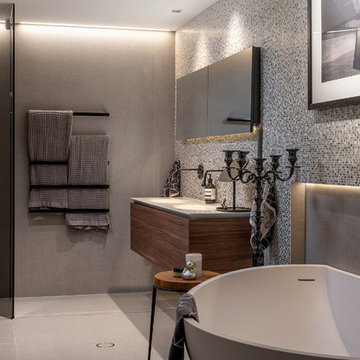
En-suite bathroom, only one word can describe this and that's STUNNING. Tiny mosaic tiles make up feature wall behind vanity and bathtub. 2400 x 1200mm porcelain slab tiles everywhere else. All black fixtures and shower screen and a Corian bathtub that's fit for royalty.
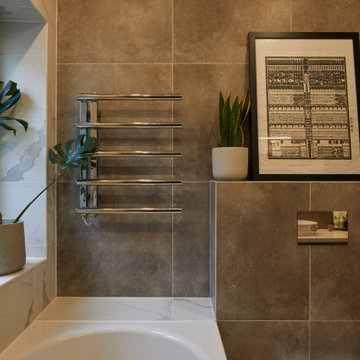
Photo of a medium sized contemporary grey and brown family bathroom in London with flat-panel cabinets, brown cabinets, a built-in bath, a shower/bath combination, a wall mounted toilet, grey tiles, porcelain tiles, grey walls, porcelain flooring, a vessel sink, engineered stone worktops, grey floors, a hinged door, white worktops, a single sink and a floating vanity unit.

Elegant master bedroom design.
Inspiration for an expansive modern grey and brown bathroom in London with flat-panel cabinets, white cabinets, a hot tub, a bidet, grey tiles, cement tiles, grey walls, cement flooring, a built-in sink, engineered stone worktops, grey floors, a sliding door, white worktops, a wall niche, double sinks, a freestanding vanity unit, a drop ceiling and panelled walls.
Inspiration for an expansive modern grey and brown bathroom in London with flat-panel cabinets, white cabinets, a hot tub, a bidet, grey tiles, cement tiles, grey walls, cement flooring, a built-in sink, engineered stone worktops, grey floors, a sliding door, white worktops, a wall niche, double sinks, a freestanding vanity unit, a drop ceiling and panelled walls.
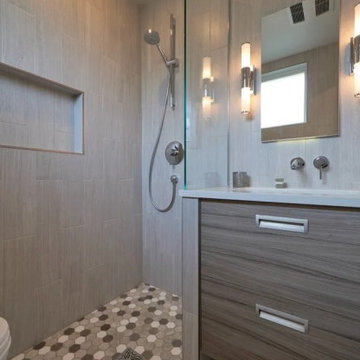
Floor Entry Walk in Shower with Niche Built into Wall. Modern Vanity with Glass Divider between Shower and Vanity. Ceramic Tile to Ceiling.
Design ideas for a medium sized modern grey and brown shower room bathroom in Phoenix with grey walls, an open shower, grey cabinets, a built-in shower, a one-piece toilet, grey tiles, ceramic tiles, ceramic flooring, a submerged sink, granite worktops, brown floors, grey worktops, a single sink and a freestanding vanity unit.
Design ideas for a medium sized modern grey and brown shower room bathroom in Phoenix with grey walls, an open shower, grey cabinets, a built-in shower, a one-piece toilet, grey tiles, ceramic tiles, ceramic flooring, a submerged sink, granite worktops, brown floors, grey worktops, a single sink and a freestanding vanity unit.
Grey and Brown Bathroom with Grey Walls Ideas and Designs
1


 Shelves and shelving units, like ladder shelves, will give you extra space without taking up too much floor space. Also look for wire, wicker or fabric baskets, large and small, to store items under or next to the sink, or even on the wall.
Shelves and shelving units, like ladder shelves, will give you extra space without taking up too much floor space. Also look for wire, wicker or fabric baskets, large and small, to store items under or next to the sink, or even on the wall.  The sink, the mirror, shower and/or bath are the places where you might want the clearest and strongest light. You can use these if you want it to be bright and clear. Otherwise, you might want to look at some soft, ambient lighting in the form of chandeliers, short pendants or wall lamps. You could use accent lighting around your bath in the form to create a tranquil, spa feel, as well.
The sink, the mirror, shower and/or bath are the places where you might want the clearest and strongest light. You can use these if you want it to be bright and clear. Otherwise, you might want to look at some soft, ambient lighting in the form of chandeliers, short pendants or wall lamps. You could use accent lighting around your bath in the form to create a tranquil, spa feel, as well. 