Grey and Brown Kitchen with a Submerged Sink Ideas and Designs
Sort by:Popular Today
81 - 100 of 461 photos
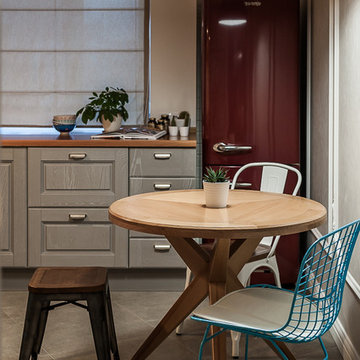
Кухня в скандинавском стиле. Подвесные шкафчики, серый фасад, круглый обеденный стол, лампа над столом, бордовый холодильник gorenj.
Small scandi grey and brown l-shaped kitchen/diner in Other with a submerged sink, raised-panel cabinets, grey cabinets, wood worktops, white splashback, metro tiled splashback, white appliances, ceramic flooring, grey floors and brown worktops.
Small scandi grey and brown l-shaped kitchen/diner in Other with a submerged sink, raised-panel cabinets, grey cabinets, wood worktops, white splashback, metro tiled splashback, white appliances, ceramic flooring, grey floors and brown worktops.
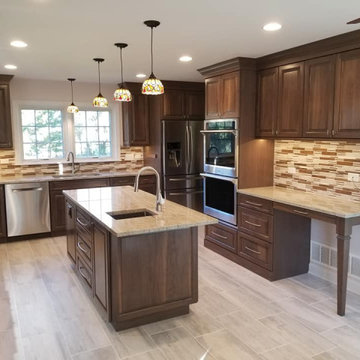
Photo of a large modern grey and brown u-shaped kitchen pantry in Chicago with a submerged sink, shaker cabinets, dark wood cabinets, engineered stone countertops, multi-coloured splashback, matchstick tiled splashback, stainless steel appliances, vinyl flooring, an island, grey floors, multicoloured worktops and a vaulted ceiling.
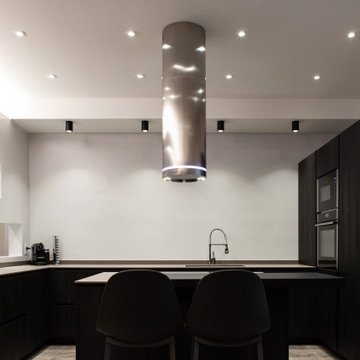
Ristrutturazione completa appartamento da 120mq con carta da parati e camino effetto corten
Inspiration for a large contemporary grey and brown l-shaped kitchen/diner in Other with a submerged sink, dark wood cabinets, marble worktops, beige splashback, marble splashback, stainless steel appliances, an island, grey floors, beige worktops and a drop ceiling.
Inspiration for a large contemporary grey and brown l-shaped kitchen/diner in Other with a submerged sink, dark wood cabinets, marble worktops, beige splashback, marble splashback, stainless steel appliances, an island, grey floors, beige worktops and a drop ceiling.
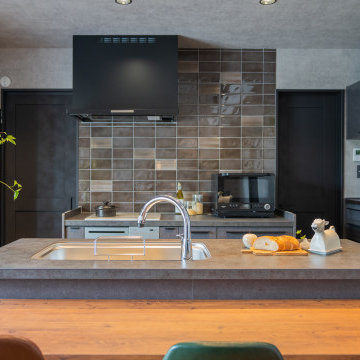
Inspiration for an urban grey and brown galley open plan kitchen in Other with engineered stone countertops, grey worktops, a submerged sink, beaded cabinets, grey cabinets, brown splashback, porcelain splashback, black appliances, an island, a wallpapered ceiling, concrete flooring and grey floors.
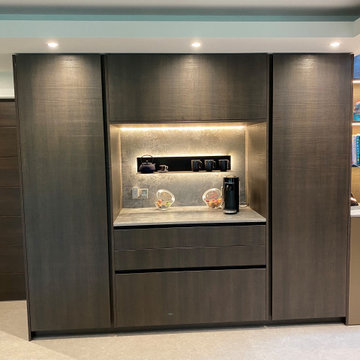
This luxury dream kitchen was the vision of Diane Berry for her retired clients based in Cheshire. They wanted a kitchen that had lots of worktop and storage space, an island and space for a TV and a couple of chairs and two dining tables one large for entertaining and a small area for casual dining for two to six.
The design has an extra tall extension to help bring in a feeling of light and space, allowing natural light to flood to the back of the room. Diane used some amazing materials, the dark oak cross grain doors, Dekton concrete worktops and Miele graphite grey ovens. Buster and Punch pendant lights add the finishing touches and some amazing pieces of modern art add the personality of the clients.
Super large format floor tiles bring a simple calm base for the room and help with the work factor of the fully mitred Dekton island, the angled knee recess for the bar stools draws in the angled ceiling and roof lights above the bookcase, and in this area Acupanel vertical timber wall neatly opens to allow access to service neatly concealed behind.
Diane Berry and her team worked closely with Prime construction ltd who carried out the construction works, lots of hard work by many tradesmen brought this dream kitchen to fruition.
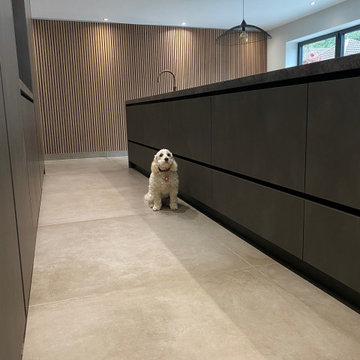
This luxury German kitchen has concealed split level dishwasher and concealed ovens, The huge island has a large built in sink with Quooker bronze tap and matching soap dispenser, Miele flush mounted induction hob with attached worktops extractor and a induction Wok hob. A circular breakfast bar with stools and a metal wire feature pendant light. Dining table and a relaxation space, outside has the most amazing entertaining space
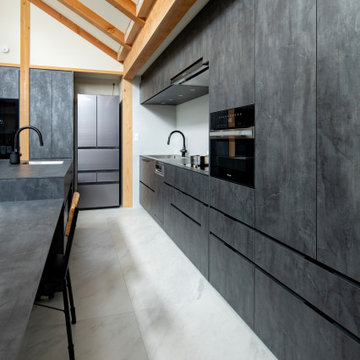
Contemporary grey and brown galley open plan kitchen in Tokyo with a submerged sink, beaded cabinets, grey cabinets, laminate countertops, white splashback, an island, white floors and grey worktops.
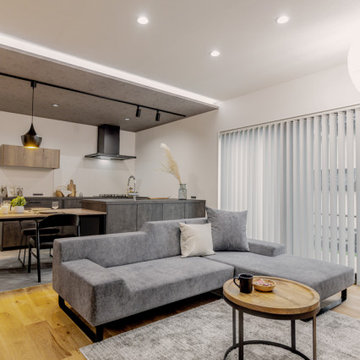
This is an example of a modern grey and brown galley open plan kitchen in Tokyo with a submerged sink, beaded cabinets, grey cabinets, laminate countertops, white splashback, no island, grey floors, grey worktops and a drop ceiling.
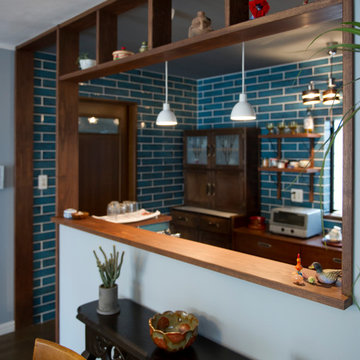
空間を緩やかに仕切るタモ材の
ディスプレイカウンター
その奥には、Louis poulsenのペンダント照明
Design ideas for a medium sized world-inspired grey and brown single-wall open plan kitchen in Yokohama with a submerged sink, flat-panel cabinets, black cabinets, composite countertops, blue splashback, ceramic splashback, white appliances, painted wood flooring, an island, brown floors, white worktops and a wallpapered ceiling.
Design ideas for a medium sized world-inspired grey and brown single-wall open plan kitchen in Yokohama with a submerged sink, flat-panel cabinets, black cabinets, composite countertops, blue splashback, ceramic splashback, white appliances, painted wood flooring, an island, brown floors, white worktops and a wallpapered ceiling.
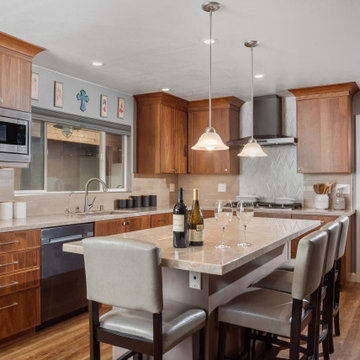
Inspiration for an expansive traditional grey and brown u-shaped kitchen/diner in San Francisco with a submerged sink, quartz worktops, beige splashback, marble splashback, stainless steel appliances, vinyl flooring, an island, brown floors and beige worktops.
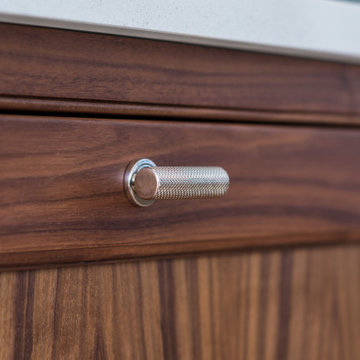
The stunning Gigha In-Frame kitchen by Saffron Interiors, in Light Walnut and Quarry Dust. Featuring Siemens Studioline appliances, Bianco Glitter quartz worktops and Armac Martin Sparkbrook handles
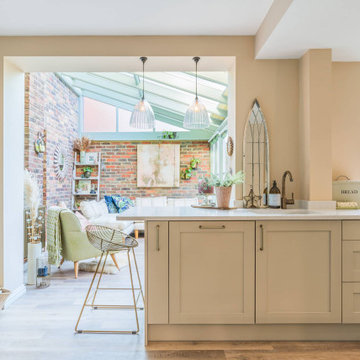
Our client's primary objective was to create a harmonious fusion between her kitchen, utility, and garden room. By opening up the space, she envisioned a seamless flow that unites these areas, making the kitchen the heart of her home. While she wanted to retain classic elements, her desire for a contemporary touch made this project even more exciting. Our mission was to make her vision a reality, ensuring she has a space she can enjoy for years to come.
To achieve the perfect balance of classic and contemporary, we chose Masterclass's Somerton Farringdon Grey furniture range. Coupled with PH1083 Antique Bronze handles, the range brings timeless appeal to the kitchen.
We opted for Quartz worktops in the serene shade of Cimstone Lapland, ensuring the space is both bright and airy. These worktops not only look stunning but also offer durability and functionality, ideal for keen home cooks.
A kitchen is only as good as its appliances and only the best was good enough for this kitchen. We proudly feature appliances from renowned brands, including AEG, Bosch, Zanussi, and Caple, ensuring seamless performance and convenience for our client’s culinary endeavours. The sink and tap from Blanco complement the overall design, adding a touch of elegance to the space.
We are proud to have been a part of this transformative journey, creating a kitchen that truly reflects our client's personality and style. If you're ready to turn your kitchen dreams into reality, visit us today at The Kitchen Store and let our team help you craft a space to be proud of.
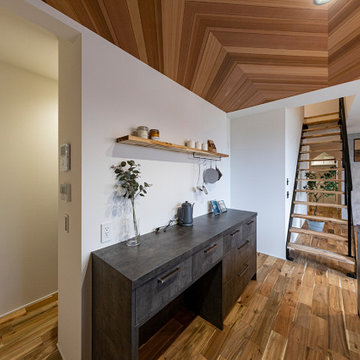
Design ideas for an urban grey and brown single-wall open plan kitchen in Tokyo with a submerged sink, beaded cabinets, grey cabinets, laminate countertops, white splashback, no island and grey worktops.
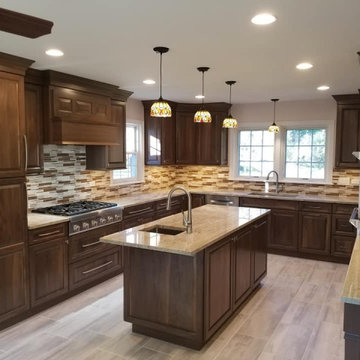
Large modern grey and brown u-shaped kitchen pantry in Chicago with a submerged sink, shaker cabinets, dark wood cabinets, engineered stone countertops, multi-coloured splashback, matchstick tiled splashback, stainless steel appliances, vinyl flooring, an island, grey floors, multicoloured worktops and a vaulted ceiling.
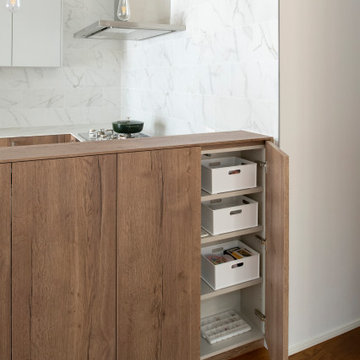
Design ideas for a modern grey and brown l-shaped open plan kitchen in Tokyo with a submerged sink, beaded cabinets, brown cabinets, laminate countertops, white splashback, ceramic splashback, ceramic flooring, white floors and white worktops.

Beautifully proportioned space boasting with loads of natural light to enable this room to carry a bold deep graphite kitchen. The island offers balance between the dark tall units and the white of the wall and fair grain of the flooring.
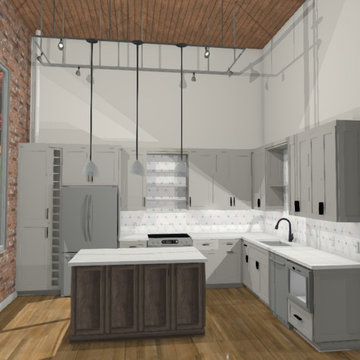
Our conceptual drawing of the kitchen shows preliminary material and fixture selections. Our drawings are an invaluable visualization tool. They help our clients make decisions with confidence.
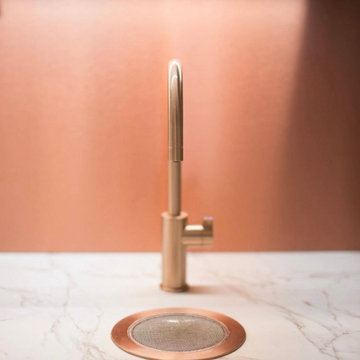
Inspiration for a medium sized grey and brown u-shaped kitchen/diner in Surrey with a submerged sink, brown cabinets, marble worktops, black appliances, marble flooring, an island, white floors, white worktops and exposed beams.
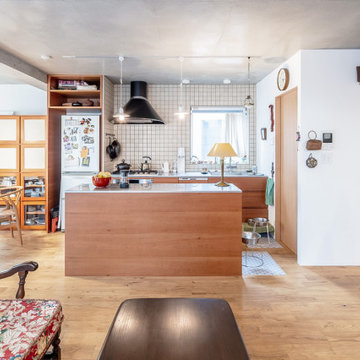
This is an example of a medium sized modern grey and brown galley open plan kitchen in Tokyo with a submerged sink, shaker cabinets, dark wood cabinets, stainless steel worktops, beige splashback, ceramic splashback, stainless steel appliances, medium hardwood flooring, an island and beige floors.
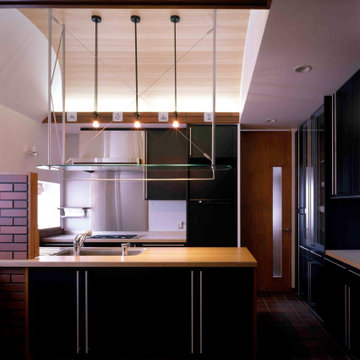
キッチン−1。正面から見る。右奥の家事室に繋がるドアからの動線上にモチーフとなるレンガ調タイルを配した。床のレベルを合わせてダイニング部分は無垢フローリングを張り、見切りに真鍮の目地棒を用いている
Photo of a small contemporary grey and brown galley kitchen/diner in Other with a submerged sink, beaded cabinets, green cabinets, wood worktops, metallic splashback, stainless steel appliances, medium hardwood flooring, an island, brown floors, brown worktops and a wood ceiling.
Photo of a small contemporary grey and brown galley kitchen/diner in Other with a submerged sink, beaded cabinets, green cabinets, wood worktops, metallic splashback, stainless steel appliances, medium hardwood flooring, an island, brown floors, brown worktops and a wood ceiling.
Grey and Brown Kitchen with a Submerged Sink Ideas and Designs
5