Grey and Brown Kitchen with Stainless Steel Appliances Ideas and Designs
Refine by:
Budget
Sort by:Popular Today
101 - 120 of 287 photos
Item 1 of 3
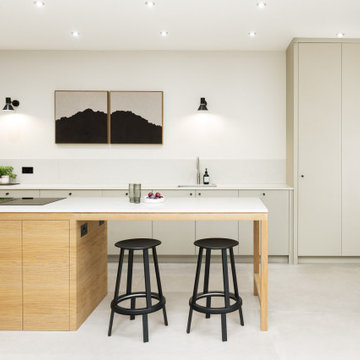
Photo of a medium sized contemporary grey and brown l-shaped open plan kitchen in Edinburgh with a single-bowl sink, flat-panel cabinets, light wood cabinets, quartz worktops, white splashback, marble splashback, stainless steel appliances, cement flooring, an island, grey floors and feature lighting.
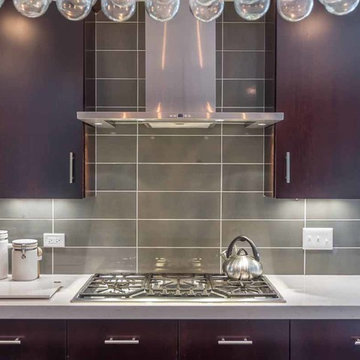
This family of 5 was quickly out-growing their 1,220sf ranch home on a beautiful corner lot. Rather than adding a 2nd floor, the decision was made to extend the existing ranch plan into the back yard, adding a new 2-car garage below the new space - for a new total of 2,520sf. With a previous addition of a 1-car garage and a small kitchen removed, a large addition was added for Master Bedroom Suite, a 4th bedroom, hall bath, and a completely remodeled living, dining and new Kitchen, open to large new Family Room. The new lower level includes the new Garage and Mudroom. The existing fireplace and chimney remain - with beautifully exposed brick. The homeowners love contemporary design, and finished the home with a gorgeous mix of color, pattern and materials.
The project was completed in 2011. Unfortunately, 2 years later, they suffered a massive house fire. The house was then rebuilt again, using the same plans and finishes as the original build, adding only a secondary laundry closet on the main level.
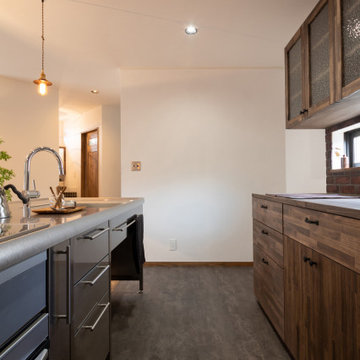
深い色のオリジナル背面収納と、グレーの床、ステンレスのキッチンで、メンズライクを表現。壁を白色にして、暗くなり過ぎず、抜けのある爽やかさもプラスしました。
Inspiration for a scandinavian grey and brown single-wall open plan kitchen in Other with an integrated sink, metallic splashback, stainless steel appliances, vinyl flooring, grey floors and a wallpapered ceiling.
Inspiration for a scandinavian grey and brown single-wall open plan kitchen in Other with an integrated sink, metallic splashback, stainless steel appliances, vinyl flooring, grey floors and a wallpapered ceiling.
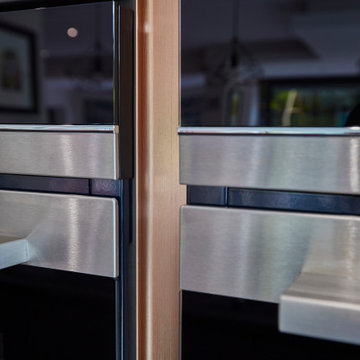
Photo of a large contemporary grey and brown single-wall open plan kitchen in Other with a submerged sink, flat-panel cabinets, grey cabinets, engineered stone countertops, multi-coloured splashback, stainless steel appliances, ceramic flooring, an island, grey floors, multicoloured worktops and a drop ceiling.
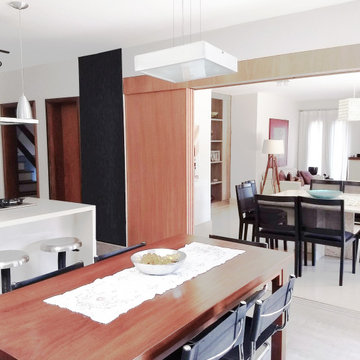
The interior design of this kitchen combines style and practicality. We've created a flexible space that seamlessly transitions from hosting parties to cooking meals back-to-back. This space is perfect for entertaining, as it can be easily merged with the adjacent living room, providing plenty of space for guests to socialize. When there are no events taking place, however, the kitchen can be conveniently separated from the living room to ensure privacy. The natural lighting from the skylight is absolute magic in this design, illuminating the interior in a warm and inviting way, with plenty of nature-inspired elements enhancing the interior such as neutral tones, natural materials and indoor plants for a complete contemporary look.
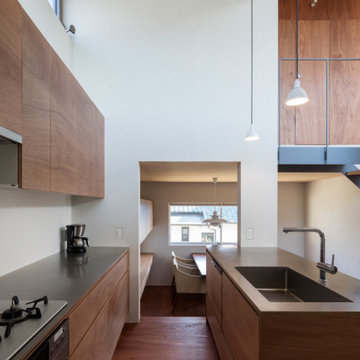
開放的な吹抜け空間にあるキッチン。
photo : Shigeo Ogawa
Design ideas for a medium sized modern grey and brown galley enclosed kitchen in Other with an integrated sink, flat-panel cabinets, white cabinets, stainless steel worktops, white splashback, cement tile splashback, stainless steel appliances, plywood flooring, a breakfast bar, brown floors, grey worktops and a timber clad ceiling.
Design ideas for a medium sized modern grey and brown galley enclosed kitchen in Other with an integrated sink, flat-panel cabinets, white cabinets, stainless steel worktops, white splashback, cement tile splashback, stainless steel appliances, plywood flooring, a breakfast bar, brown floors, grey worktops and a timber clad ceiling.
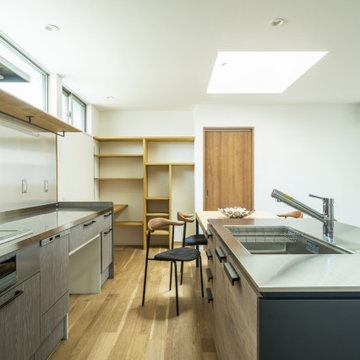
普段の家事はキッチン中心にギュッとまとめた動線がいい。
狭小地だけど明るいリビングでくつろぎたい。
光と空間を意識し空を切り取るように配置した窓。
コンパクトな間取りだけど、造作キッチンで使いやすいよう、
家族のためだけの動線を考え、たったひとつ間取りにたどり着いた。
そんな理想を取り入れた建築計画を一緒に考えました。
そして、家族の想いがまたひとつカタチになりました。
外皮平均熱貫流率(UA値) : 0.47W/m2・K
断熱等性能等級 : 等級[4]
一次エネルギー消費量等級 : 等級[5]
耐震等級 : 等級[3]
構造計算:許容応力度計算
仕様:イノスの家
長期優良住宅認定
山形の家づくり利子補給(子育て支援型)
家族構成:30代夫婦+子供2人
施工面積:91.91 ㎡ (27.80 坪)
土地面積:158.54 (47.96 坪)
竣工:2020年12月
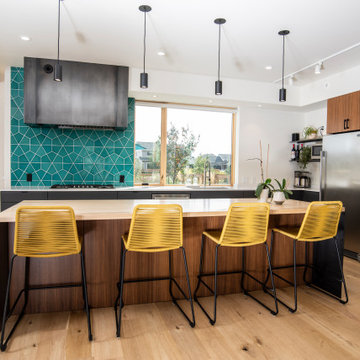
This gem of a home was designed by homeowner/architect Eric Vollmer. It is nestled in a traditional neighborhood with a deep yard and views to the east and west. Strategic window placement captures light and frames views while providing privacy from the next door neighbors. The second floor maximizes the volumes created by the roofline in vaulted spaces and loft areas. Four skylights illuminate the ‘Nordic Modern’ finishes and bring daylight deep into the house and the stairwell with interior openings that frame connections between the spaces. The skylights are also operable with remote controls and blinds to control heat, light and air supply.
Unique details abound! Metal details in the railings and door jambs, a paneled door flush in a paneled wall, flared openings. Floating shelves and flush transitions. The main bathroom has a ‘wet room’ with the tub tucked under a skylight enclosed with the shower.
This is a Structural Insulated Panel home with closed cell foam insulation in the roof cavity. The on-demand water heater does double duty providing hot water as well as heat to the home via a high velocity duct and HRV system.
Architect: Eric Vollmer
Builder: Penny Lane Home Builders
Photographer: Lynn Donaldson
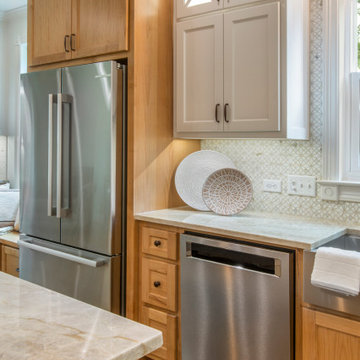
Photo of a large rural grey and brown l-shaped enclosed kitchen in Other with a belfast sink, shaker cabinets, white cabinets, quartz worktops, grey splashback, mosaic tiled splashback, stainless steel appliances, medium hardwood flooring, an island, brown floors and grey worktops.
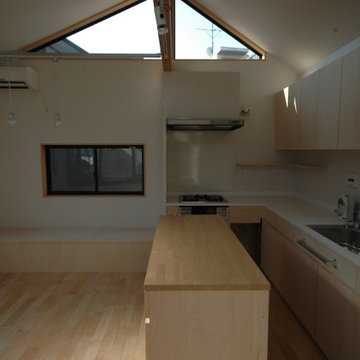
キッチンカウンターは人造大理石。ステンレスシンクをセット。梁下に配線ダクトでスポットライトを設置。天井にはシーリングファンを設置しています。
Design ideas for a modern grey and brown l-shaped kitchen/diner in Tokyo with a submerged sink, flat-panel cabinets, composite countertops, white splashback, stainless steel appliances, light hardwood flooring, an island, brown floors, white worktops and a wallpapered ceiling.
Design ideas for a modern grey and brown l-shaped kitchen/diner in Tokyo with a submerged sink, flat-panel cabinets, composite countertops, white splashback, stainless steel appliances, light hardwood flooring, an island, brown floors, white worktops and a wallpapered ceiling.
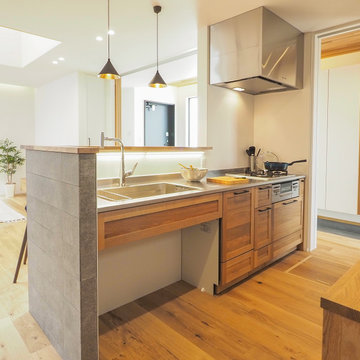
木とステンレスでコーディネートしたキッチン。リビングのインテリアとコーディネートしています。水栓下部がオープンなのでカウンターチェアにもたれて、ゆっくりとお料理できます。
This is an example of a medium sized world-inspired grey and brown single-wall open plan kitchen in Other with an integrated sink, flat-panel cabinets, medium wood cabinets, stainless steel worktops, white splashback, stainless steel appliances, medium hardwood flooring, no island, beige floors, brown worktops and a wallpapered ceiling.
This is an example of a medium sized world-inspired grey and brown single-wall open plan kitchen in Other with an integrated sink, flat-panel cabinets, medium wood cabinets, stainless steel worktops, white splashback, stainless steel appliances, medium hardwood flooring, no island, beige floors, brown worktops and a wallpapered ceiling.
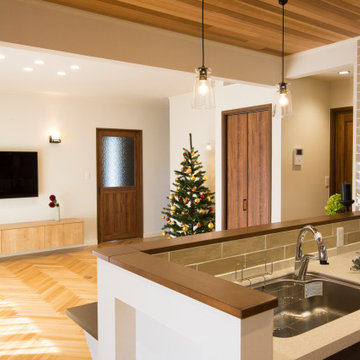
Photo of a modern grey and brown single-wall open plan kitchen in Other with a submerged sink, beaded cabinets, composite countertops, medium hardwood flooring, an island, brown worktops, grey cabinets, beige splashback, porcelain splashback, stainless steel appliances, brown floors and a wood ceiling.
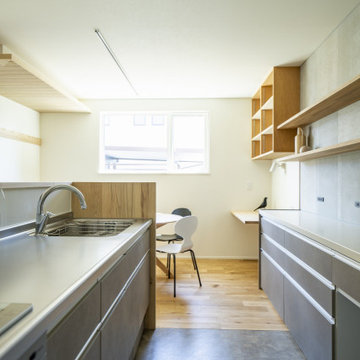
リビングと庭をつなぐウッドデッキがほしい。
ひろくおおきなLDKでくつろぎたい。
家事動線をギュっとまとめて楽になるように。
こどもたちが遊べる小さなタタミコーナー。
無垢フローリングは節の少ないオークフロアを。
家族みんなで動線を考え、たったひとつ間取りにたどり着いた。
光と風を取り入れ、快適に暮らせるようなつくりを。
そんな理想を取り入れた建築計画を一緒に考えました。
そして、家族の想いがまたひとつカタチになりました。
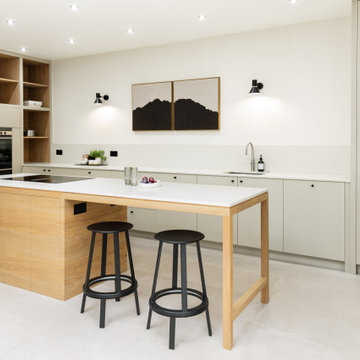
Design ideas for a medium sized contemporary grey and brown l-shaped open plan kitchen in Edinburgh with a single-bowl sink, flat-panel cabinets, light wood cabinets, quartz worktops, white splashback, marble splashback, stainless steel appliances, cement flooring, an island, grey floors and feature lighting.
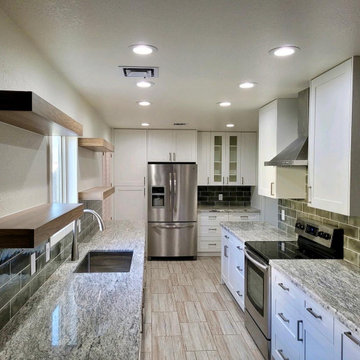
Full Custom Galley Layout Kitchen Remodel. Hood Range with New Appliances. Touch IQ Delta Faucet. Free Floating Shelves in place of Upper Cabinets to Open Kitchen Galley Ascetics.
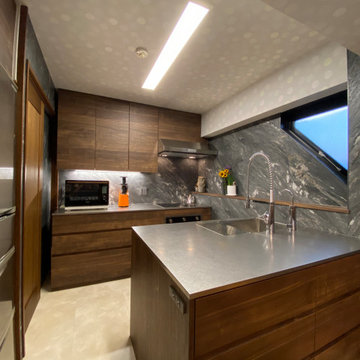
Photo of a medium sized grey and brown galley open plan kitchen in Other with an integrated sink, flat-panel cabinets, dark wood cabinets, stainless steel worktops, black splashback, stainless steel appliances, vinyl flooring, an island, beige floors and a wallpapered ceiling.
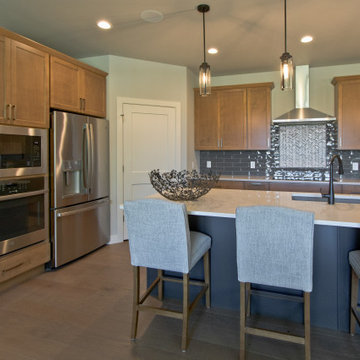
Wood Floors by Shaw, Exploration in Voyage
Classic grey and brown l-shaped open plan kitchen in Other with a submerged sink, shaker cabinets, medium wood cabinets, grey splashback, metro tiled splashback, stainless steel appliances, light hardwood flooring, an island, white worktops and brown floors.
Classic grey and brown l-shaped open plan kitchen in Other with a submerged sink, shaker cabinets, medium wood cabinets, grey splashback, metro tiled splashback, stainless steel appliances, light hardwood flooring, an island, white worktops and brown floors.
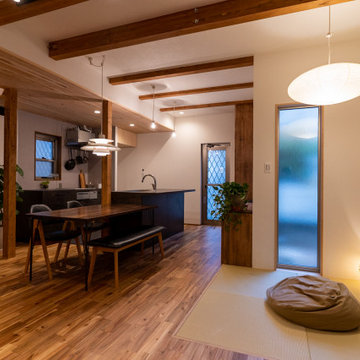
Medium sized modern grey and brown galley open plan kitchen in Osaka with grey splashback, dark hardwood flooring, brown floors, grey worktops, a submerged sink, beaded cabinets, brown cabinets, stainless steel appliances, an island and a wood ceiling.
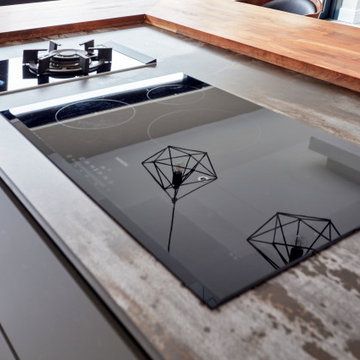
Inspiration for a large contemporary grey and brown single-wall open plan kitchen in Other with a submerged sink, flat-panel cabinets, grey cabinets, engineered stone countertops, multi-coloured splashback, stainless steel appliances, ceramic flooring, an island, grey floors, multicoloured worktops and a drop ceiling.
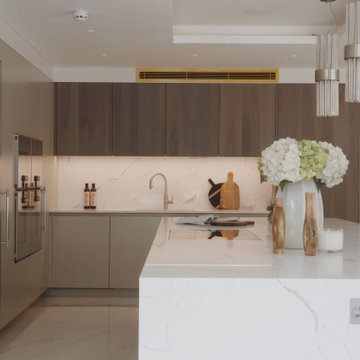
This is an example of a large modern grey and brown l-shaped kitchen/diner in London with a built-in sink, flat-panel cabinets, grey cabinets, quartz worktops, stainless steel appliances, porcelain flooring, an island, white floors and white worktops.
Grey and Brown Kitchen with Stainless Steel Appliances Ideas and Designs
6