Grey and Brown Kitchen with Stainless Steel Appliances Ideas and Designs
Refine by:
Budget
Sort by:Popular Today
141 - 160 of 287 photos
Item 1 of 3
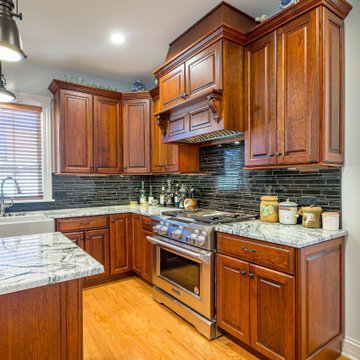
This is an example of a large classic grey and brown l-shaped kitchen/diner in Chicago with a belfast sink, raised-panel cabinets, medium wood cabinets, marble worktops, green splashback, glass tiled splashback, stainless steel appliances, light hardwood flooring, an island, brown floors, white worktops and a wallpapered ceiling.
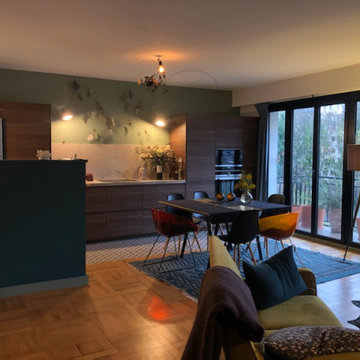
Création d'une cuisine ouverte avec placards Ikéa finition noyer sans poignées et carrelage en grès cérame façon marbre. Au sol, grès cérame à motifs.
Un rendu chic et chaleureux pour un budget maitrisé.
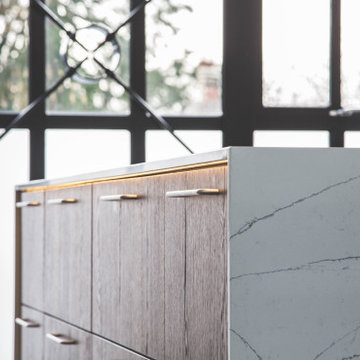
To keep the flow of the kitchen constant, a 20mm Quartz worktop has been installed with a waterfall design. This houses the System Six drawers on the kitchen island and provides a sturdy surface for the seating area at the island.
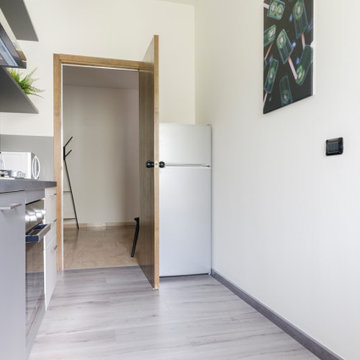
Quando lo spazio a disposizione è poco, il budget è limitato e vuoi ottimizzare l'investimento destinando il tuo immobile alla Microricettività, diventa fondamentale essere strategici nelle scelte da fare che non possono essere subordinate al gusto personale, ma ad una corretta analisi del target cui ci si vuole rivolgere per la vendita dei pernotti. Se poi l'appartamento è disabitato da diverso tempo diventa ancor più decisivo rivolgersi ad un professionista che sia in grado di gestire un restyling degli spazi in chiave home staging destinato alla microricettività. E' il caso di questo grande monolocale con cucina ed ingresso separato, uno spazio dedicato ad armadio (tipo cabina armadio) e bagno di pertinenza. Per ottimizzare le risorse, tempo ed investimenti, ho operato delle scelte che fossero in grado di coniugare la caratterizzazione degli ambienti incontrando il gusto del target di riferimento, unendo l'esigenza di immettere l'immobile sul mercato nel più breve tempo possibile. L'esigenza del target identificato, di tipo business, è quella di avere uno spazio confortevole per soggiorni di lavoro che comprenda una cucina funzionale con spazio per i pasti più informali e veloci, le dotazioni utili ad un soggiorno più lungo (ad esempio lavasciuga e lavastoviglie), uno spazio per lavorare da remoto con possibilità di video call, ma che fosse idoneo anche ad accogliere famiglie, fino a 3 + 1 persone. Per soddisfare le esigenze, con occhio attento al budget, alle tempistiche, così come alle procedure necessarie, nell'ambiente principale ho suddiviso lo spazio disponibile suddividendolo in aree. Ho così ricreato uno spazio separato dedicato alla camera da letto, una zona pranzo dedicata a pasti più formali o per più persone e a zona attrezzata per lo smart working ed una zona relax/ospiti con un divano letto singolo sdoppiabile per poter accogliere altre due persone.
Il bagno è stato parzialmente rivisto sostituendo i sanitari con altri di nuova generazione (senza toccare gli impianti, non previsti nel budget) e le parti a specchio inserite nei rivestimenti verticali ora divenute mosaici nelle tonalità presenti in tutta la casa: bianco, grigio e nero.
Parte degli arredi (quelli in legno scuro come le librerie, il mobile tv e il mobile del bagno) sono stati recuperati, ma gli altri arredi sono stati acquistati.
L'intervento maggiore della parte struttura, è avvenuto in cucina dove ho provveduto a sostituire il pavimento e ad ammodernare gli impianti. Anche l'impianto elettrico è stato aggiornato per le parti di competenza. In cucina, oltre agli elettrodomestici normalmente destinati a questa zona della casa, è stata inserita una lavasciuga da incasso. Il progetto completo del living con zona pranzo e la camera da letto li trovi tra i miei progetti "Il monolocale: tutto in un ambiente. Destinazione Microricettività", mentre il progetto del bagno lo trovi tra i miei progetti alla voce "Restyling bagno low cost".
Oltre al divisorio in legno, con top e travi verticali, ho caratterizzato l'appartamento con la tecnica del color blocking in modo da definire le zone, creando continuità per colori e materiali.
Quando si interviene in un progetto di home staging destinato alla microricettività è fondamentale identificare un target di riferimento ed un mood, uno stile, che caratterizzi gli ambienti. Il mood è spesso condizionato dalle risorse a disposizione del progetto (tempistiche e budget) e le esistenze (materiali e arredi). In questo caso ho scelto il mood Technological&Natural.
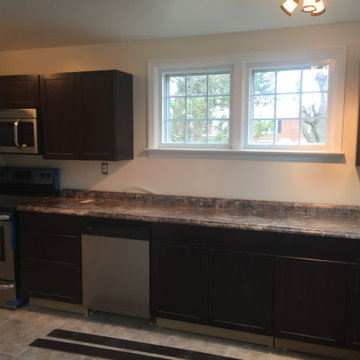
Full kitchen renovation with new appliance installation.
Photo of a medium sized grey and brown kitchen in Philadelphia with recessed-panel cabinets, dark wood cabinets, stainless steel appliances, no island and brown worktops.
Photo of a medium sized grey and brown kitchen in Philadelphia with recessed-panel cabinets, dark wood cabinets, stainless steel appliances, no island and brown worktops.
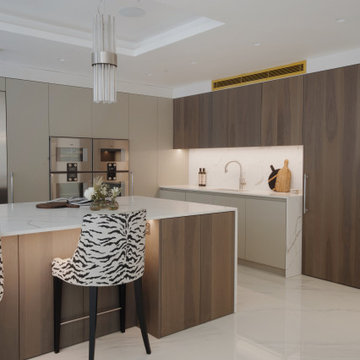
This is an example of a large modern grey and brown l-shaped kitchen/diner in London with a built-in sink, flat-panel cabinets, grey cabinets, quartz worktops, stainless steel appliances, porcelain flooring, an island, white floors and white worktops.
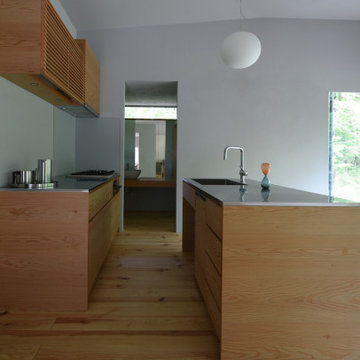
床とキッチン、素材を合わせてコーディネイトしています。
Small modern grey and brown galley open plan kitchen in Other with an integrated sink, beaded cabinets, beige cabinets, stainless steel worktops, grey splashback, cement tile splashback, stainless steel appliances, light hardwood flooring, an island and beige floors.
Small modern grey and brown galley open plan kitchen in Other with an integrated sink, beaded cabinets, beige cabinets, stainless steel worktops, grey splashback, cement tile splashback, stainless steel appliances, light hardwood flooring, an island and beige floors.
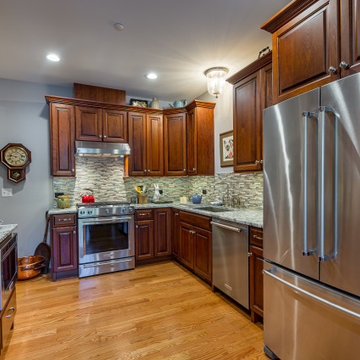
This is an example of a large classic grey and brown l-shaped kitchen/diner in Chicago with a belfast sink, raised-panel cabinets, medium wood cabinets, marble worktops, green splashback, glass tiled splashback, stainless steel appliances, light hardwood flooring, an island, brown floors, white worktops and a wallpapered ceiling.
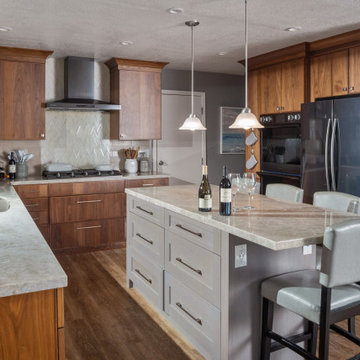
Design ideas for an expansive traditional grey and brown u-shaped kitchen/diner in San Francisco with a submerged sink, quartz worktops, beige splashback, marble splashback, stainless steel appliances, vinyl flooring, an island, brown floors and beige worktops.
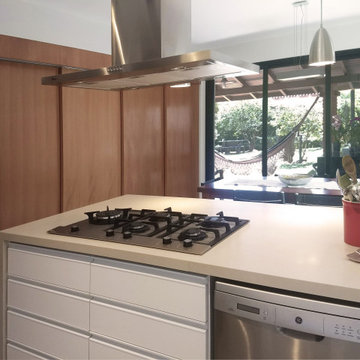
The interior design of this kitchen combines style and practicality. We've created a flexible space that seamlessly transitions from hosting parties to cooking meals back-to-back. This space is perfect for entertaining, as it can be easily merged with the adjacent living room, providing plenty of space for guests to socialize. When there are no events taking place, however, the kitchen can be conveniently separated from the living room to ensure privacy. The natural lighting from the skylight is absolute magic in this design, illuminating the interior in a warm and inviting way, with plenty of nature-inspired elements enhancing the interior such as neutral tones, natural materials and indoor plants for a complete contemporary look.
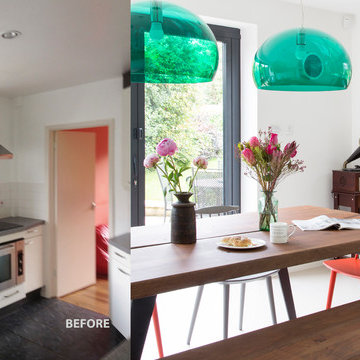
The transformation of the old kitchen to the new dining room displays how good design can totally transform how you use your space. Opening up the space has made a huge impact the portions of the rooms which were once small and didn't work.
Photo credit: David Giles
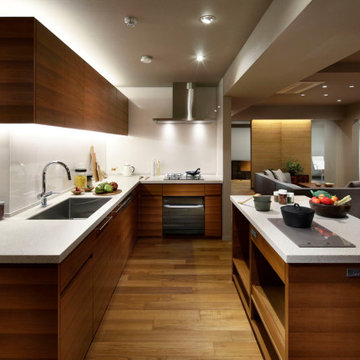
全長7mのZ型キッチン。下ごしらえ、シンク、作業、コンロ、盛りつけと動線に沿ってカウンターが連続します。皆でアイランド状の作業台を囲み、ワインをスタンディングで楽しみながらコトコト調理も出来ます。
Inspiration for a large modern grey and brown l-shaped open plan kitchen in Tokyo with a submerged sink, beaded cabinets, medium wood cabinets, composite countertops, beige splashback, glass tiled splashback, stainless steel appliances, medium hardwood flooring, an island, brown floors, beige worktops and a wallpapered ceiling.
Inspiration for a large modern grey and brown l-shaped open plan kitchen in Tokyo with a submerged sink, beaded cabinets, medium wood cabinets, composite countertops, beige splashback, glass tiled splashback, stainless steel appliances, medium hardwood flooring, an island, brown floors, beige worktops and a wallpapered ceiling.
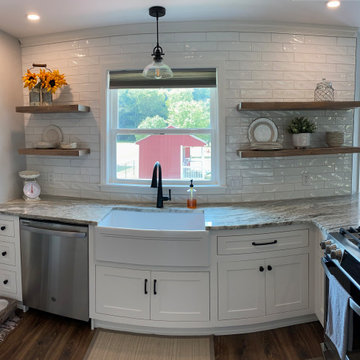
Design ideas for a small farmhouse grey and brown u-shaped kitchen/diner in Nashville with a belfast sink, shaker cabinets, white cabinets, granite worktops, white splashback, metro tiled splashback, stainless steel appliances, laminate floors, brown floors and multicoloured worktops.
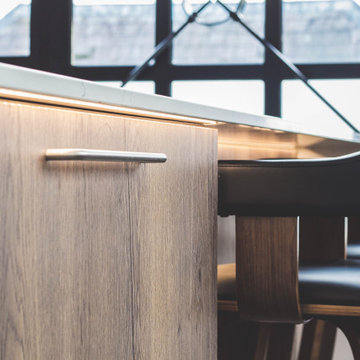
This Kitchen Island is home to bar stools!
This is an example of a large contemporary grey and brown single-wall open plan kitchen in Devon with an integrated sink, flat-panel cabinets, medium wood cabinets, quartz worktops, stainless steel appliances, an island, white worktops, a vaulted ceiling and feature lighting.
This is an example of a large contemporary grey and brown single-wall open plan kitchen in Devon with an integrated sink, flat-panel cabinets, medium wood cabinets, quartz worktops, stainless steel appliances, an island, white worktops, a vaulted ceiling and feature lighting.
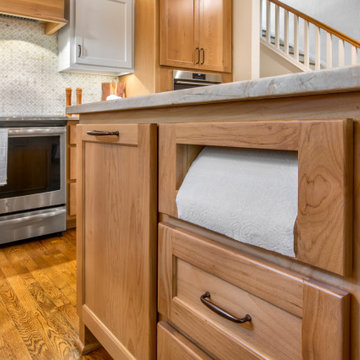
Large rural grey and brown l-shaped enclosed kitchen in Other with a belfast sink, shaker cabinets, white cabinets, quartz worktops, grey splashback, mosaic tiled splashback, stainless steel appliances, medium hardwood flooring, an island, brown floors and grey worktops.
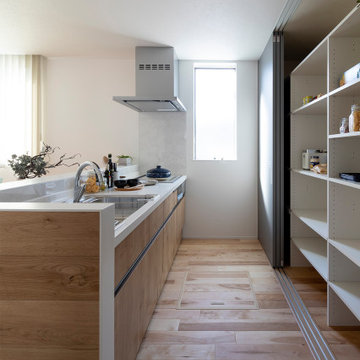
Design ideas for a medium sized scandinavian grey and brown single-wall open plan kitchen in Other with an integrated sink, flat-panel cabinets, medium wood cabinets, composite countertops, white splashback, glass sheet splashback, stainless steel appliances, medium hardwood flooring, an island, white worktops and a wallpapered ceiling.
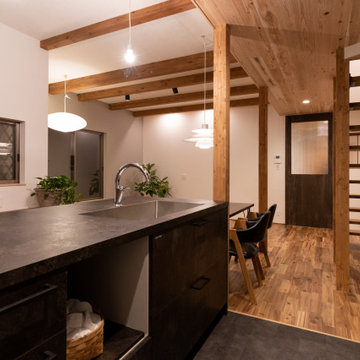
Inspiration for a medium sized modern grey and brown galley open plan kitchen in Osaka with a submerged sink, beaded cabinets, brown cabinets, grey splashback, stainless steel appliances, dark hardwood flooring, an island, brown floors, grey worktops and a wood ceiling.
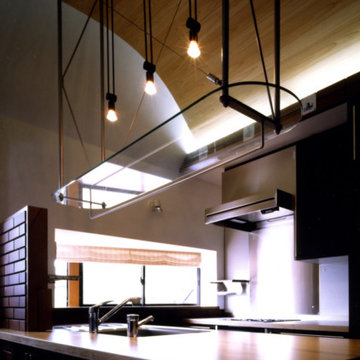
キッチン−2。カウンター上の吊り棚。ガラス板の下に調理器具を吊るバーがついている
Small contemporary grey and brown galley kitchen/diner in Other with a submerged sink, beaded cabinets, green cabinets, wood worktops, metallic splashback, stainless steel appliances, medium hardwood flooring, an island, brown floors, brown worktops and a wood ceiling.
Small contemporary grey and brown galley kitchen/diner in Other with a submerged sink, beaded cabinets, green cabinets, wood worktops, metallic splashback, stainless steel appliances, medium hardwood flooring, an island, brown floors, brown worktops and a wood ceiling.
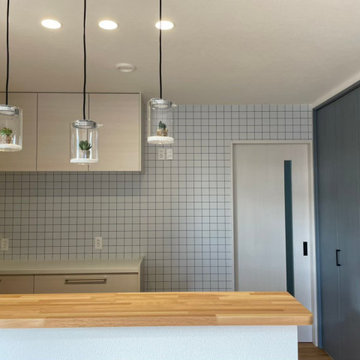
Inspiration for a medium sized scandi grey and brown galley kitchen/diner in Other with an integrated sink, beaded cabinets, beige cabinets, composite countertops, white splashback, stainless steel appliances, medium hardwood flooring, no island, brown floors, beige worktops and a wallpapered ceiling.
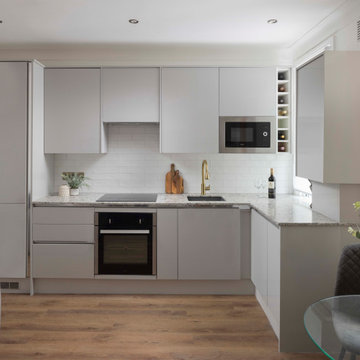
Photo of a small contemporary grey and brown l-shaped open plan kitchen in London with an integrated sink, quartz worktops, white splashback, metro tiled splashback, stainless steel appliances, laminate floors, no island, beige floors and beige worktops.
Grey and Brown Kitchen with Stainless Steel Appliances Ideas and Designs
8