Grey and Brown Kitchen with Stainless Steel Appliances Ideas and Designs
Refine by:
Budget
Sort by:Popular Today
121 - 140 of 287 photos
Item 1 of 3
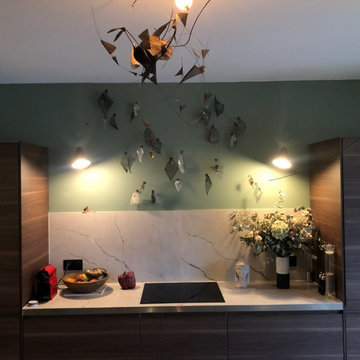
Coin cuisson avec meuble en placage noyer et plan de travail et crédence en carrelage façon marbre. Une belle couleur verte au mur rehausse l'ensemble.
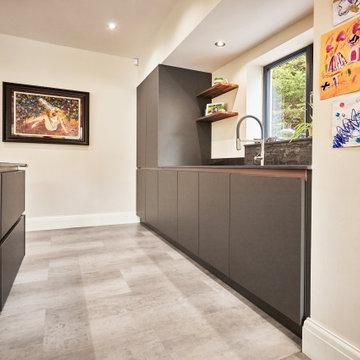
Photo of a large contemporary grey and brown single-wall open plan kitchen in Other with a submerged sink, flat-panel cabinets, grey cabinets, engineered stone countertops, multi-coloured splashback, stainless steel appliances, ceramic flooring, an island, grey floors, multicoloured worktops and a drop ceiling.
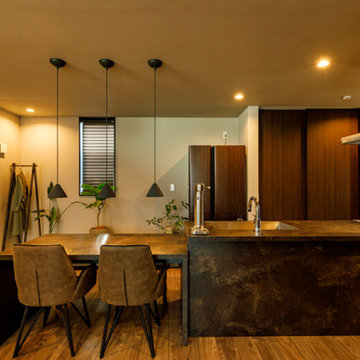
しっとりとした趣のあるペニンシュラキッチン&ダイニングスペース。重厚感のあるフラットなワークトップのオープンキッチンは物を少なく、すっきりとより開放的に見せています。
Inspiration for a medium sized urban grey and brown single-wall kitchen/diner in Tokyo Suburbs with dark wood cabinets, beige splashback, stainless steel appliances, dark hardwood flooring, an island, brown floors, brown worktops and a wallpapered ceiling.
Inspiration for a medium sized urban grey and brown single-wall kitchen/diner in Tokyo Suburbs with dark wood cabinets, beige splashback, stainless steel appliances, dark hardwood flooring, an island, brown floors, brown worktops and a wallpapered ceiling.
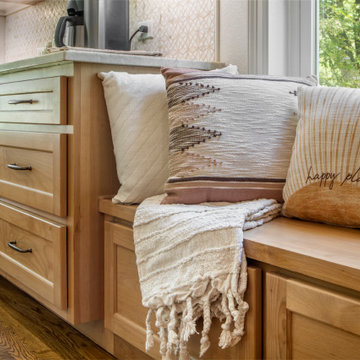
This is an example of a large rural grey and brown l-shaped enclosed kitchen in Other with a belfast sink, shaker cabinets, white cabinets, quartz worktops, grey splashback, mosaic tiled splashback, stainless steel appliances, medium hardwood flooring, an island, brown floors and grey worktops.
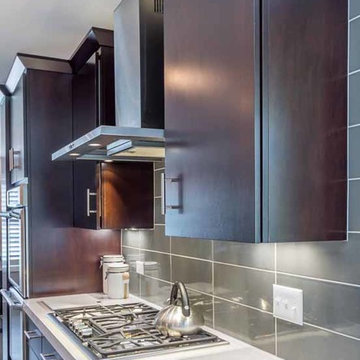
This family of 5 was quickly out-growing their 1,220sf ranch home on a beautiful corner lot. Rather than adding a 2nd floor, the decision was made to extend the existing ranch plan into the back yard, adding a new 2-car garage below the new space - for a new total of 2,520sf. With a previous addition of a 1-car garage and a small kitchen removed, a large addition was added for Master Bedroom Suite, a 4th bedroom, hall bath, and a completely remodeled living, dining and new Kitchen, open to large new Family Room. The new lower level includes the new Garage and Mudroom. The existing fireplace and chimney remain - with beautifully exposed brick. The homeowners love contemporary design, and finished the home with a gorgeous mix of color, pattern and materials.
The project was completed in 2011. Unfortunately, 2 years later, they suffered a massive house fire. The house was then rebuilt again, using the same plans and finishes as the original build, adding only a secondary laundry closet on the main level.
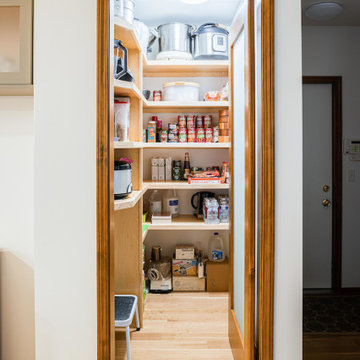
A new walk-in pantry is added to the existing kitchen by a clever redesign. Design and construction by Meadowlark Design + Build in Ann Arbor, Michigan. Professional photography by Sean Carter.
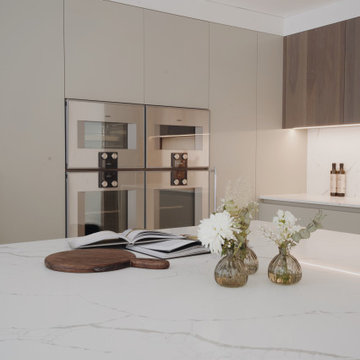
Design ideas for a large modern grey and brown l-shaped kitchen/diner in London with a built-in sink, flat-panel cabinets, grey cabinets, quartz worktops, stainless steel appliances, porcelain flooring, an island, white floors and white worktops.
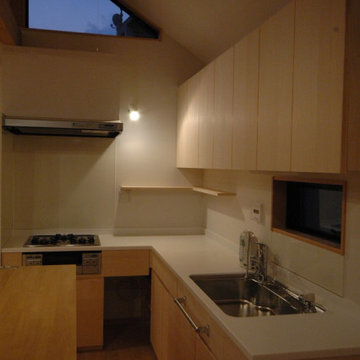
キッチンカウンターは人造大理石。ステンレスシンクをセット。
This is an example of a modern grey and brown l-shaped kitchen/diner in Tokyo with a submerged sink, flat-panel cabinets, composite countertops, white splashback, stainless steel appliances, light hardwood flooring, an island, brown floors, white worktops and a wallpapered ceiling.
This is an example of a modern grey and brown l-shaped kitchen/diner in Tokyo with a submerged sink, flat-panel cabinets, composite countertops, white splashback, stainless steel appliances, light hardwood flooring, an island, brown floors, white worktops and a wallpapered ceiling.
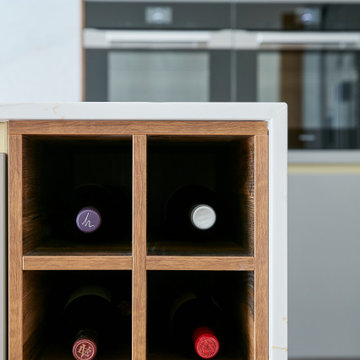
This kitchen in Putney was designed to maximise storage and make use of the high ceilings. The result is this stunning grey and dark oak kitchen with brass accents.
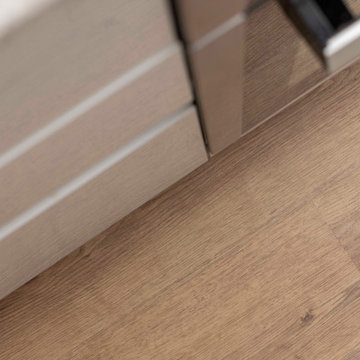
This is an example of a small contemporary grey and brown l-shaped open plan kitchen in London with an integrated sink, quartz worktops, white splashback, metro tiled splashback, stainless steel appliances, laminate floors, no island, beige floors and beige worktops.
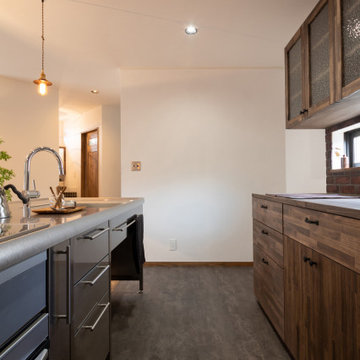
深い色のオリジナル背面収納と、グレーの床、ステンレスのキッチンで、メンズライクを表現。壁を白色にして、暗くなり過ぎず、抜けのある爽やかさもプラスしました。
Inspiration for a scandinavian grey and brown single-wall open plan kitchen in Other with an integrated sink, metallic splashback, stainless steel appliances, vinyl flooring, grey floors and a wallpapered ceiling.
Inspiration for a scandinavian grey and brown single-wall open plan kitchen in Other with an integrated sink, metallic splashback, stainless steel appliances, vinyl flooring, grey floors and a wallpapered ceiling.
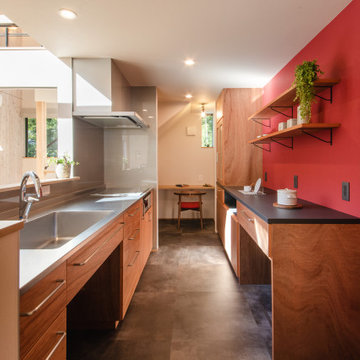
This is an example of a rustic grey and brown single-wall kitchen/diner in Other with an integrated sink, flat-panel cabinets, dark wood cabinets, stainless steel worktops, grey splashback, stainless steel appliances, vinyl flooring, grey floors, black worktops and a wallpapered ceiling.
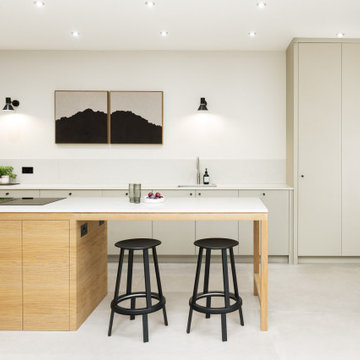
Photo of a medium sized contemporary grey and brown l-shaped open plan kitchen in Edinburgh with a single-bowl sink, flat-panel cabinets, light wood cabinets, quartz worktops, white splashback, marble splashback, stainless steel appliances, cement flooring, an island, grey floors and feature lighting.
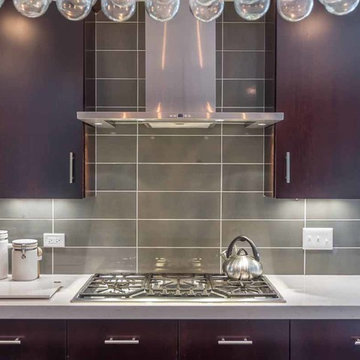
This family of 5 was quickly out-growing their 1,220sf ranch home on a beautiful corner lot. Rather than adding a 2nd floor, the decision was made to extend the existing ranch plan into the back yard, adding a new 2-car garage below the new space - for a new total of 2,520sf. With a previous addition of a 1-car garage and a small kitchen removed, a large addition was added for Master Bedroom Suite, a 4th bedroom, hall bath, and a completely remodeled living, dining and new Kitchen, open to large new Family Room. The new lower level includes the new Garage and Mudroom. The existing fireplace and chimney remain - with beautifully exposed brick. The homeowners love contemporary design, and finished the home with a gorgeous mix of color, pattern and materials.
The project was completed in 2011. Unfortunately, 2 years later, they suffered a massive house fire. The house was then rebuilt again, using the same plans and finishes as the original build, adding only a secondary laundry closet on the main level.
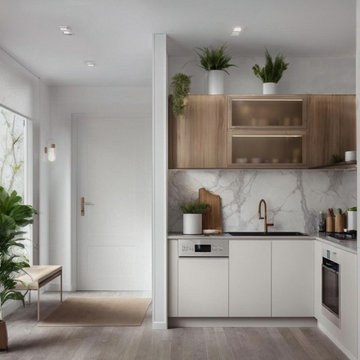
This is an example of a scandi grey and brown l-shaped kitchen/diner in London with flat-panel cabinets, white cabinets, quartz worktops, white splashback, marble splashback, stainless steel appliances, plywood flooring, beige floors and white worktops.
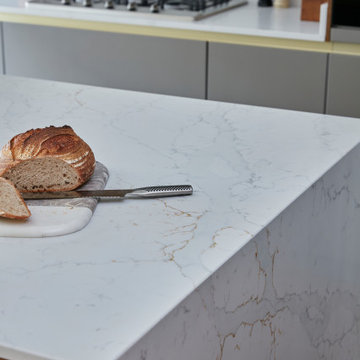
This kitchen in Putney was designed to maximise storage and make use of the high ceilings. The result is this stunning grey and dark oak kitchen with brass accents.
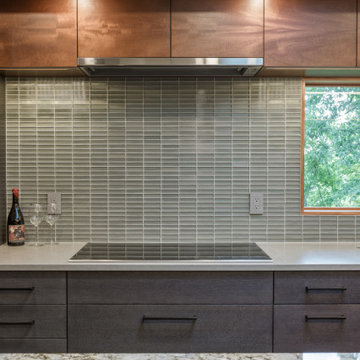
Jeffrey Court Studio Gazette Hue Stack Glass tiles make the perfect backsplash to the Wolf induction cooktop wall. A retractable Zephyr range hood is the perfect addition to the overall design aesthetic.
Design and build by Meadowlark Design+Build in Ann Arbor, Michigan. Photography by Sean Carter.
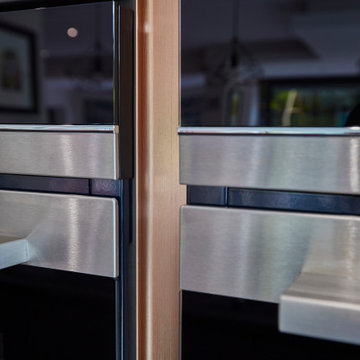
Photo of a large contemporary grey and brown single-wall open plan kitchen in Other with a submerged sink, flat-panel cabinets, grey cabinets, engineered stone countertops, multi-coloured splashback, stainless steel appliances, ceramic flooring, an island, grey floors, multicoloured worktops and a drop ceiling.
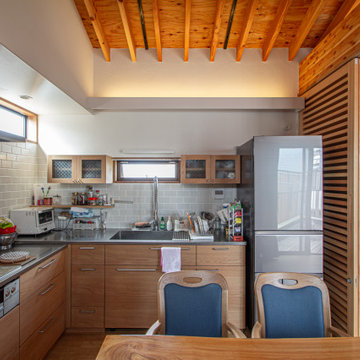
L型の製作キッチン。施主と使い方にぴったり合ったオリジナルです。小さなキューブ状の可愛い吊戸棚は、施主の個性が出ましたね。オーク材とステンレスバイブレーション仕上が美しい。窓の位置も良き
This is an example of a medium sized scandi grey and brown l-shaped kitchen/diner in Other with an integrated sink, flat-panel cabinets, light wood cabinets, stainless steel worktops, grey splashback, mosaic tiled splashback, stainless steel appliances, light hardwood flooring, no island, beige floors, grey worktops and exposed beams.
This is an example of a medium sized scandi grey and brown l-shaped kitchen/diner in Other with an integrated sink, flat-panel cabinets, light wood cabinets, stainless steel worktops, grey splashback, mosaic tiled splashback, stainless steel appliances, light hardwood flooring, no island, beige floors, grey worktops and exposed beams.
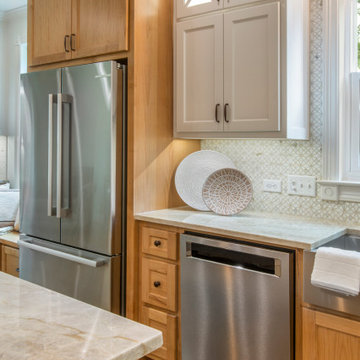
Photo of a large rural grey and brown l-shaped enclosed kitchen in Other with a belfast sink, shaker cabinets, white cabinets, quartz worktops, grey splashback, mosaic tiled splashback, stainless steel appliances, medium hardwood flooring, an island, brown floors and grey worktops.
Grey and Brown Kitchen with Stainless Steel Appliances Ideas and Designs
7