Grey and Brown Kitchen with Stainless Steel Worktops Ideas and Designs
Refine by:
Budget
Sort by:Popular Today
1 - 20 of 63 photos
Item 1 of 3

This is an example of a modern grey and brown u-shaped kitchen/diner in San Francisco with an integrated sink, flat-panel cabinets, light wood cabinets, stainless steel worktops, blue splashback, glass sheet splashback, stainless steel appliances, medium hardwood flooring, an island, brown floors, grey worktops and feature lighting.
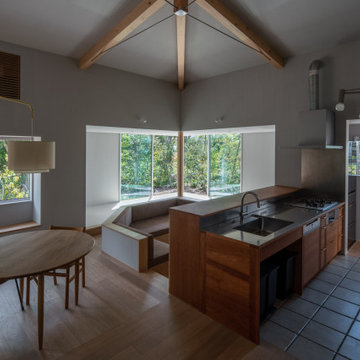
Design ideas for a medium sized grey and brown galley open plan kitchen in Other with an integrated sink, beaded cabinets, dark wood cabinets, stainless steel worktops, brown splashback, integrated appliances, ceramic flooring, a breakfast bar, beige floors, brown worktops and exposed beams.
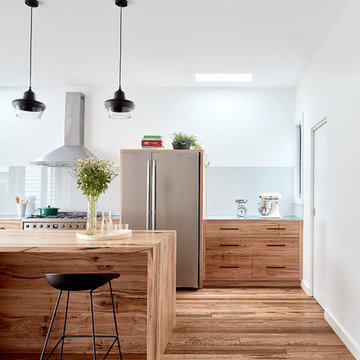
The custom timber kitchen with generous island and cooking bench. New Redgum Flooring is laid throughout the addition.
Inspiration for a medium sized modern grey and brown u-shaped open plan kitchen in Melbourne with a double-bowl sink, shaker cabinets, light wood cabinets, stainless steel worktops, metallic splashback, glass sheet splashback, stainless steel appliances, light hardwood flooring, an island, brown floors and a coffered ceiling.
Inspiration for a medium sized modern grey and brown u-shaped open plan kitchen in Melbourne with a double-bowl sink, shaker cabinets, light wood cabinets, stainless steel worktops, metallic splashback, glass sheet splashback, stainless steel appliances, light hardwood flooring, an island, brown floors and a coffered ceiling.
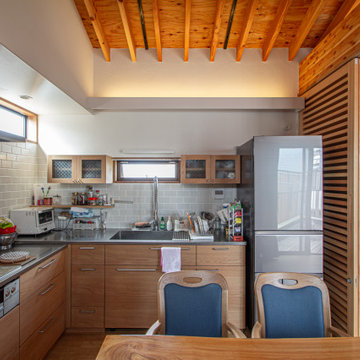
L型の製作キッチン。施主と使い方にぴったり合ったオリジナルです。小さなキューブ状の可愛い吊戸棚は、施主の個性が出ましたね。オーク材とステンレスバイブレーション仕上が美しい。窓の位置も良き
This is an example of a medium sized scandi grey and brown l-shaped kitchen/diner in Other with an integrated sink, flat-panel cabinets, light wood cabinets, stainless steel worktops, grey splashback, mosaic tiled splashback, stainless steel appliances, light hardwood flooring, no island, beige floors, grey worktops and exposed beams.
This is an example of a medium sized scandi grey and brown l-shaped kitchen/diner in Other with an integrated sink, flat-panel cabinets, light wood cabinets, stainless steel worktops, grey splashback, mosaic tiled splashback, stainless steel appliances, light hardwood flooring, no island, beige floors, grey worktops and exposed beams.
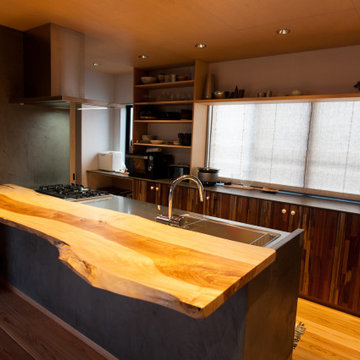
無垢の栃を大胆にカウンターに使用したキッチン。キッチンまわりには、モールテックスを塗装。自然素材とグレーの質感が上質な雰囲気に仕上がりました。
Inspiration for a medium sized industrial grey and brown single-wall open plan kitchen in Other with an integrated sink, all styles of cabinet, white cabinets, stainless steel worktops, grey splashback, all types of splashback, black appliances, light hardwood flooring, an island, beige floors, beige worktops and a wood ceiling.
Inspiration for a medium sized industrial grey and brown single-wall open plan kitchen in Other with an integrated sink, all styles of cabinet, white cabinets, stainless steel worktops, grey splashback, all types of splashback, black appliances, light hardwood flooring, an island, beige floors, beige worktops and a wood ceiling.
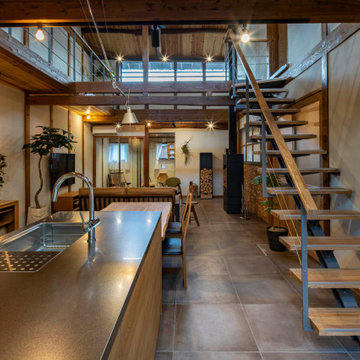
キッチンからリビング見返し。H鋼フレームの力桁階段を新設。(撮影:山田圭司郎)
This is an example of a large grey and brown single-wall open plan kitchen in Other with grey floors, a drop ceiling, a submerged sink, flat-panel cabinets, brown cabinets, stainless steel worktops, porcelain flooring and an island.
This is an example of a large grey and brown single-wall open plan kitchen in Other with grey floors, a drop ceiling, a submerged sink, flat-panel cabinets, brown cabinets, stainless steel worktops, porcelain flooring and an island.
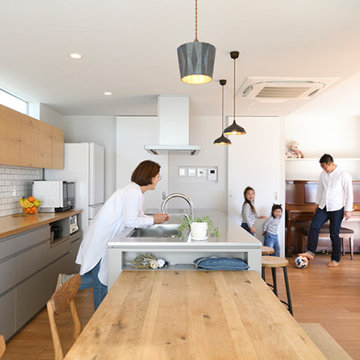
Grey and brown open plan kitchen in Other with a submerged sink, stainless steel worktops, medium hardwood flooring and an island.
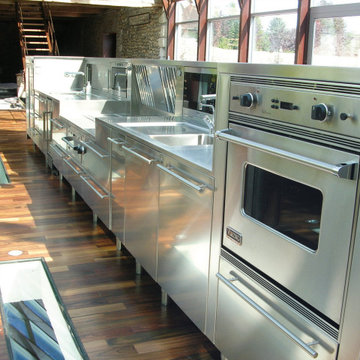
Un monolithe professionnel
Votre cuisiniste haut de gamme a réalisé une cuisine monolithique en inox dans une extension vitrée signée Rudy Ricciotti.
Rudy Ricciotti
Cet architecte de renom, maître du béton, a réalisé de nombreux bâtiments d’exception : le Mucem de Marseille, le Pavillon Noir d’Aix-en-Provence...
Un volume contenu
Notre volume d’inox est venu se positionner au centre de l’extension vitrée.
Il intègre un électroménager complet : fours, éviers, réfrigérateurs, lave-vaisselle, table de cuisson, hotte pour un équipement professionnel à la maison.
L’inox, une finition d’exception
Entièrement vêtue d’inox, cette cuisine a été réalisée par nos artisans.
Chaque façade a été polie pour un résultat satiné, offrant une élégance incroyable.
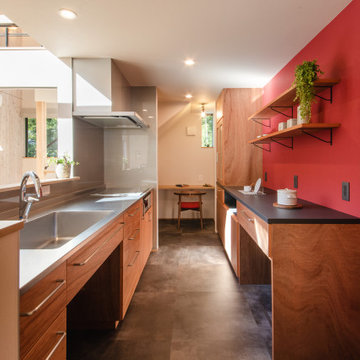
This is an example of a rustic grey and brown single-wall kitchen/diner in Other with an integrated sink, flat-panel cabinets, dark wood cabinets, stainless steel worktops, grey splashback, stainless steel appliances, vinyl flooring, grey floors, black worktops and a wallpapered ceiling.
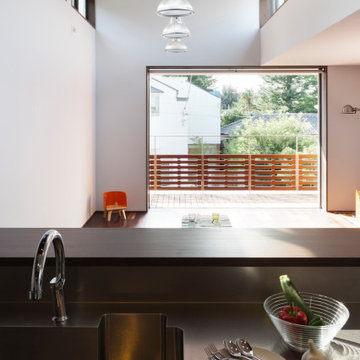
Urban grey and brown u-shaped open plan kitchen in Tokyo with an integrated sink, beaded cabinets, brown cabinets, stainless steel worktops, metallic splashback, stainless steel appliances, a breakfast bar, black floors, brown worktops, a timber clad ceiling and porcelain flooring.
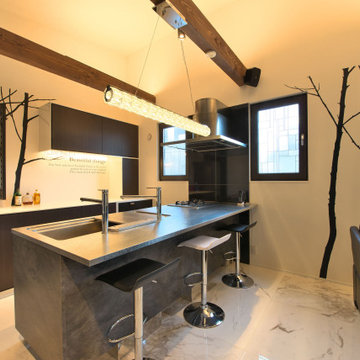
This is an example of a grey and brown single-wall enclosed kitchen in Other with flat-panel cabinets, dark wood cabinets, stainless steel worktops, grey splashback, an island, grey worktops, a submerged sink, integrated appliances, marble flooring, multi-coloured floors and exposed beams.
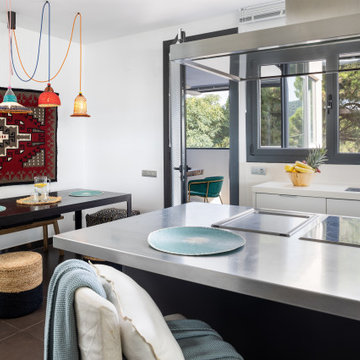
Inspiration for a medium sized world-inspired grey and brown kitchen/diner in Barcelona with a submerged sink, stainless steel worktops, stainless steel appliances, an island, brown floors and feature lighting.
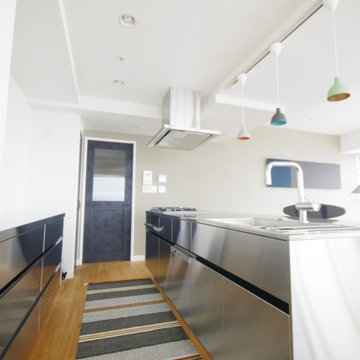
Inspiration for a modern grey and brown single-wall open plan kitchen in Other with an integrated sink, flat-panel cabinets, stainless steel cabinets, stainless steel worktops, black appliances, plywood flooring, an island, a wallpapered ceiling, brown floors and grey worktops.

住み継いだ家
本計画は、築32年の古家のリノベーションの計画です。
昔ながらの住宅のため、脱衣室がなく、田の字型に区切られた住宅でした。
1F部分は、スケルトン状態とし、水廻りの大きな改修を行いました。
既存の和室部を改修し、キッチンスペースにリノベーションしました。
キッチンは壁掛けとし、アイランドカウンターを設け趣味である料理などを楽しめるスペースとしました。
洋室だった部分をリビングスペースに変更し、LDKの一体となったスペースを確保しました。
リビングスペースは、6畳のスペースだったため、造作でベンチを設けて狭さを解消しました。
もともとダイニングであったスペースの一角には、寝室スペースを設け
ほとんどの生活スペースを1Fで完結できる間取りとしました。
また、猫との生活も想定されていましたので、ペットの性格にも配慮した計画としました。
内部のデザインは、合板やアイアン、アンティークな床タイルなどを仕様し、新しさの中にもなつかしさのある落ち着いた空間となっています。
断熱材から改修された空間は、機能性もデザイン性にも配慮された、居心地の良い空間となっています。
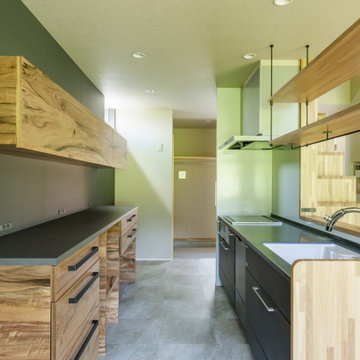
LDKが一体的に大空間な平屋がいい。
朝の作業が終わった後の休憩スペースがほしい。
広い土間のある勝手口と作業カウンターを。
小屋裏をつくって大きな窓から花火をみたい。
無垢フローリングは節の少ないオークフロアを。
家族みんなで動線を考え、快適な間取りに。
沢山の理想を詰め込み、たったひとつ建築計画を考えました。
そして、家族の想いがまたひとつカタチになりました。
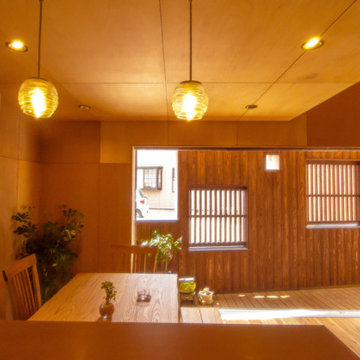
キッチンからダイニングを眺めた写真です。
大開口サッシを開けることで前庭と繋がって半屋外の一体的な空間となっています。
外からの視線はルーバーによって遮ることができます。
Design ideas for a medium sized modern grey and brown l-shaped open plan kitchen in Other with a submerged sink, beaded cabinets, brown cabinets, stainless steel worktops, stainless steel appliances, light hardwood flooring, a breakfast bar, beige floors, brown worktops and a wood ceiling.
Design ideas for a medium sized modern grey and brown l-shaped open plan kitchen in Other with a submerged sink, beaded cabinets, brown cabinets, stainless steel worktops, stainless steel appliances, light hardwood flooring, a breakfast bar, beige floors, brown worktops and a wood ceiling.
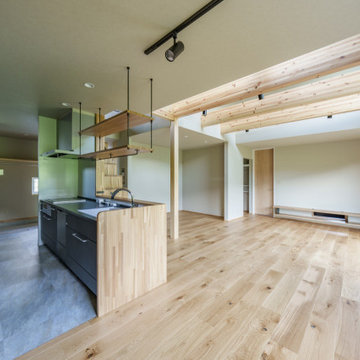
LDKが一体的に大空間な平屋がいい。
朝の作業が終わった後の休憩スペースがほしい。
広い土間のある勝手口と作業カウンターを。
小屋裏をつくって大きな窓から花火をみたい。
無垢フローリングは節の少ないオークフロアを。
家族みんなで動線を考え、快適な間取りに。
沢山の理想を詰め込み、たったひとつ建築計画を考えました。
そして、家族の想いがまたひとつカタチになりました。
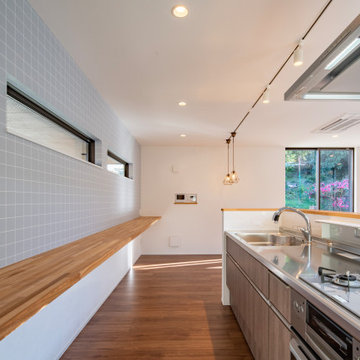
キッチンで調理をしながら、リビングの気配を感じる空間になっている。
Medium sized contemporary grey and brown single-wall open plan kitchen in Other with an integrated sink, medium wood cabinets, stainless steel worktops, brown splashback, plywood flooring, an island, brown floors and a wallpapered ceiling.
Medium sized contemporary grey and brown single-wall open plan kitchen in Other with an integrated sink, medium wood cabinets, stainless steel worktops, brown splashback, plywood flooring, an island, brown floors and a wallpapered ceiling.
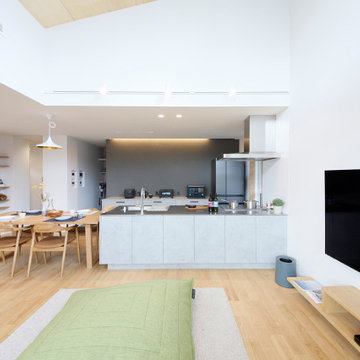
高天井をつくり平屋でありながら開放感抜群のリビング空間を実現しました。南側の窓から光がたくさん入るような設計でゆったりとしたくつろぎ空間が完成。
Inspiration for a modern grey and brown l-shaped open plan kitchen in Other with an integrated sink, flat-panel cabinets, grey cabinets, stainless steel worktops, grey splashback, black appliances, medium hardwood flooring, a breakfast bar and a wallpapered ceiling.
Inspiration for a modern grey and brown l-shaped open plan kitchen in Other with an integrated sink, flat-panel cabinets, grey cabinets, stainless steel worktops, grey splashback, black appliances, medium hardwood flooring, a breakfast bar and a wallpapered ceiling.
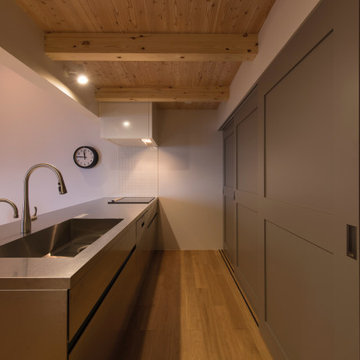
Medium sized retro grey and brown galley kitchen/diner in Sapporo with a submerged sink, flat-panel cabinets, grey cabinets, stainless steel worktops, white splashback, porcelain splashback, stainless steel appliances, plywood flooring, an island, brown floors, grey worktops and exposed beams.
Grey and Brown Kitchen with Stainless Steel Worktops Ideas and Designs
1