Grey and Brown Living Room with a Built-in Media Unit Ideas and Designs
Sort by:Popular Today
1 - 20 of 44 photos

Basement living room extension with floor to ceiling sliding doors, plywood panelling a stone tile feature wall (with integrated TV) and concrete/wood flooring to create an inside-outside living space.

This project is a refurbishment of a listed building, and conversion from office use to boutique hotel.
A challenging scheme which requires careful consideration of an existing heritage asset while introducing a contemporary feel and aesthetic.
As a former council owned office building, Group D assisted the developer in their bid to acquire the building and the project is ongoing with the target of opening in late 2023.
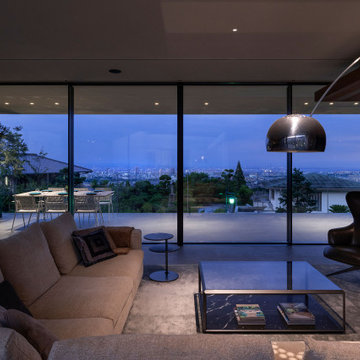
© photo Yasunori Shimomura
Photo of an expansive modern grey and brown open plan living room in Other with ceramic flooring, a built-in media unit, grey floors and beige walls.
Photo of an expansive modern grey and brown open plan living room in Other with ceramic flooring, a built-in media unit, grey floors and beige walls.

This modern-traditional living room captivates with its unique blend of ambiance and style, further elevated by its breathtaking view. The harmonious fusion of modern and traditional elements creates a visually appealing space, while the carefully curated design elements enhance the overall aesthetic. With a focus on both comfort and sophistication, this living room becomes a haven of captivating ambiance, inviting inhabitants to relax and enjoy the stunning surroundings through expansive windows or doors.
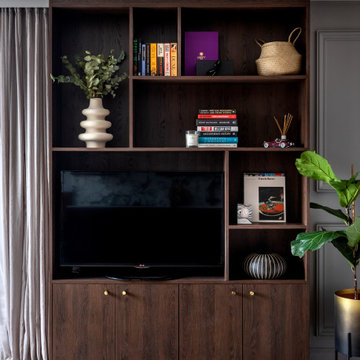
A small but perfectly formed small bespoke media unit for our teenie 1 bed Notting Hill project
Inspiration for a small contemporary grey and brown open plan living room in London with grey walls, medium hardwood flooring, a built-in media unit, brown floors and panelled walls.
Inspiration for a small contemporary grey and brown open plan living room in London with grey walls, medium hardwood flooring, a built-in media unit, brown floors and panelled walls.
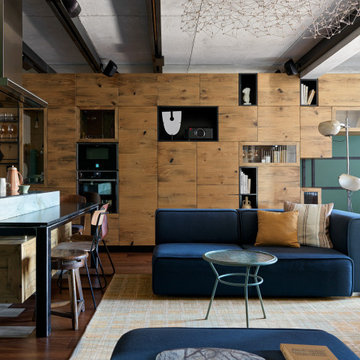
This is an example of a medium sized industrial grey and brown open plan living room in Moscow with medium hardwood flooring, a built-in media unit, brown floors, exposed beams and green walls.
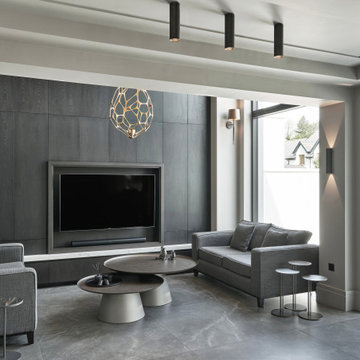
Family room with double height, stained oak TV feature wall with mezzanine space above. Custom design joinery fit-out, in collaboration with Newtown Woodworks. Sculpture, by Dawn Conn. Nesting tables, by Cattelan Italia, via Bushel Interiors. Lighting via Hicken Lighting. Coughlanstown Construction. Photography, by Gareth Byrne.
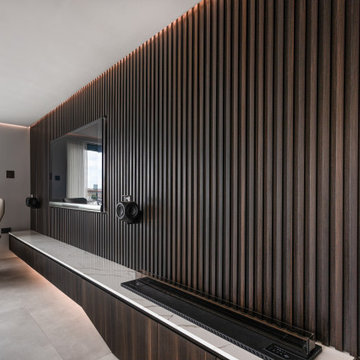
Custom-made Livingroom wall with vertical paneling to keep attention on the TV and make a room look higher.
Inspiration for a large modern grey and brown open plan living room in London with a music area, brown walls, concrete flooring, a standard fireplace, a wooden fireplace surround, a built-in media unit and feature lighting.
Inspiration for a large modern grey and brown open plan living room in London with a music area, brown walls, concrete flooring, a standard fireplace, a wooden fireplace surround, a built-in media unit and feature lighting.
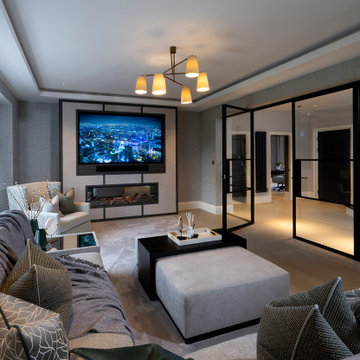
Natural light from the entrance now floods this informal media area created by opening up the walls to glass crittall glass divides.
Design ideas for a medium sized classic grey and brown enclosed living room feature wall in Manchester with grey walls, medium hardwood flooring, a ribbon fireplace, a built-in media unit, beige floors, a coffered ceiling and wallpapered walls.
Design ideas for a medium sized classic grey and brown enclosed living room feature wall in Manchester with grey walls, medium hardwood flooring, a ribbon fireplace, a built-in media unit, beige floors, a coffered ceiling and wallpapered walls.
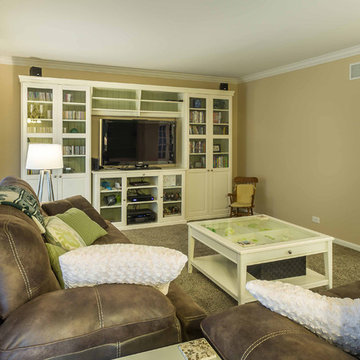
This home had plenty of square footage, but in all the wrong places. The old opening between the dining and living rooms was filled in, and the kitchen relocated into the former dining room, allowing for a large opening between the new kitchen / breakfast room with the existing living room. The kitchen relocation, in the corner of the far end of the house, allowed for cabinets on 3 walls, with a 4th side of peninsula. The long exterior wall, formerly kitchen cabinets, was replaced with a full wall of glass sliding doors to the back deck adjacent to the new breakfast / dining space. Rubbed wood cabinets were installed throughout the kitchen as well as at the desk workstation and buffet storage.
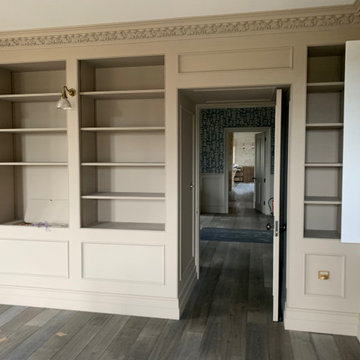
Inspiration for a large farmhouse formal and grey and brown enclosed living room feature wall in London with grey walls, medium hardwood flooring, a standard fireplace, a stone fireplace surround, a built-in media unit, brown floors and panelled walls.
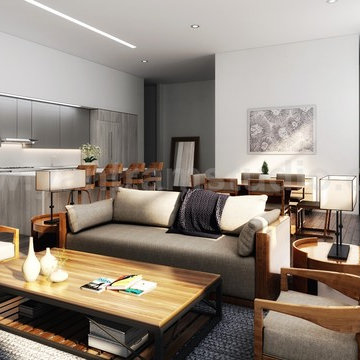
There are several interior designs for a modern living/kitchen / dining room open space concept. Today, the open layout idea is very popular; you must use the kitchen equipment and kitchen area in the kitchen, while the living room is nicely decorated and comfortable. Visual limits, attractive kitchen cabinets, and built-in features allow for a smooth transition between the two spaces and create a modern living room-kitchen combination by Architectural Rendering Companies, Istanbul – Turkey
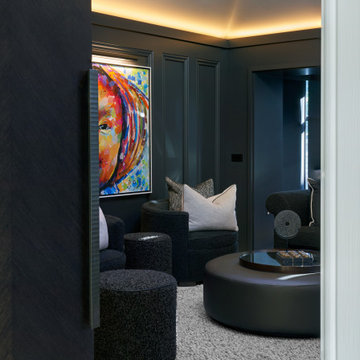
Dark and moody family tv room, with panelled out walls to conceal led lighting at a pocket above, to highlight the sloped ceiling and create a cavity for rewiring. Dark rift oak chevron doors with custom bronze pull handles and custom TV surround with quilted faux leather back panel and bronze details, by Newtown Woodworks.
Photography by Gareth Byrne.
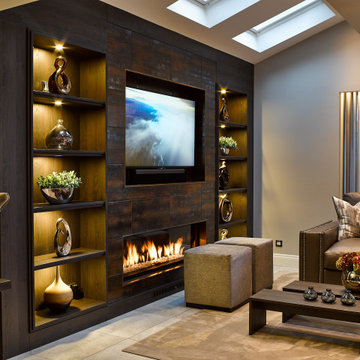
Photo of a medium sized grey and brown enclosed living room in Cheshire with a standard fireplace, a tiled fireplace surround and a built-in media unit.
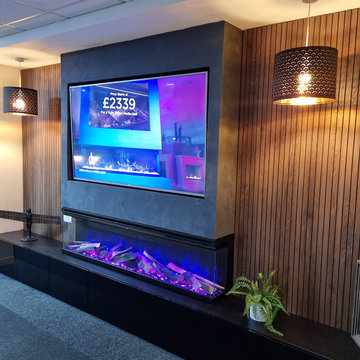
Here we have our exclusive Lumiere 1.8 inset into a mediawall featuring grey textured paint, black cupboards for storage, and luxury wood cladding.
Large modern grey and brown open plan living room feature wall in Other with grey walls, a standard fireplace, a built-in media unit and panelled walls.
Large modern grey and brown open plan living room feature wall in Other with grey walls, a standard fireplace, a built-in media unit and panelled walls.
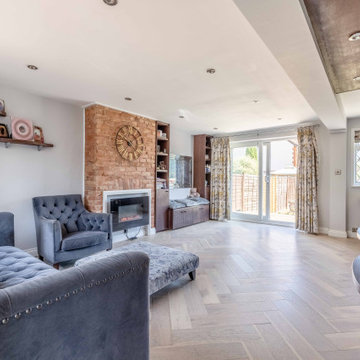
Photo of a large contemporary formal and grey and brown open plan living room in Berkshire with grey walls, light hardwood flooring, a standard fireplace, a brick fireplace surround, a built-in media unit, beige floors and a chimney breast.
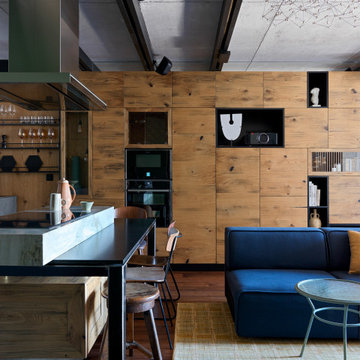
Medium sized industrial grey and brown open plan living room in Moscow with medium hardwood flooring, a built-in media unit, brown floors, exposed beams and green walls.
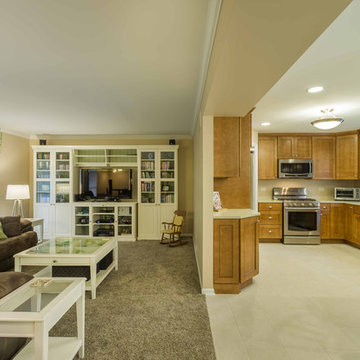
This home had plenty of square footage, but in all the wrong places. The old opening between the dining and living rooms was filled in, and the kitchen relocated into the former dining room, allowing for a large opening between the new kitchen / breakfast room with the existing living room. The kitchen relocation, in the corner of the far end of the house, allowed for cabinets on 3 walls, with a 4th side of peninsula. The long exterior wall, formerly kitchen cabinets, was replaced with a full wall of glass sliding doors to the back deck adjacent to the new breakfast / dining space. Rubbed wood cabinets were installed throughout the kitchen as well as at the desk workstation and buffet storage.
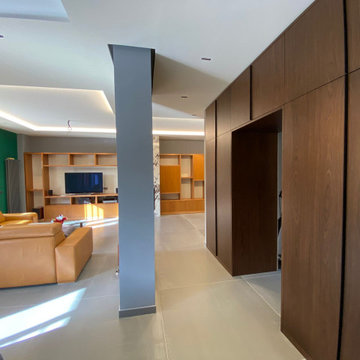
Zona giorno
Photo of a medium sized modern formal and grey and brown open plan living room in Naples with multi-coloured walls, porcelain flooring, a wood burning stove, a stone fireplace surround, a built-in media unit, grey floors, a drop ceiling and panelled walls.
Photo of a medium sized modern formal and grey and brown open plan living room in Naples with multi-coloured walls, porcelain flooring, a wood burning stove, a stone fireplace surround, a built-in media unit, grey floors, a drop ceiling and panelled walls.
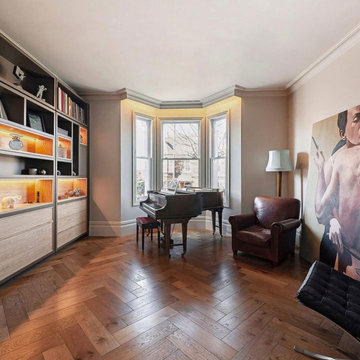
Image Credit: Katherine Malonda (www.malondaphotos.co.uk)
Photo of a large contemporary grey and brown open plan living room in London with grey walls, dark hardwood flooring, no fireplace, a built-in media unit, brown floors and feature lighting.
Photo of a large contemporary grey and brown open plan living room in London with grey walls, dark hardwood flooring, no fireplace, a built-in media unit, brown floors and feature lighting.
Grey and Brown Living Room with a Built-in Media Unit Ideas and Designs
1