Grey and Brown Living Room with a Standard Fireplace Ideas and Designs
Refine by:
Budget
Sort by:Popular Today
61 - 80 of 80 photos
Item 1 of 3
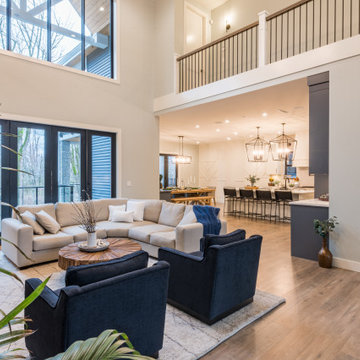
We love great rooms and this is no exception! This 300+ sf great room opens up to a 670 sf kitchen & dining room and allows for tons of family-style entertaining space. Need even more room? Swing open both of the bifold doors for a 1400 sf of indoor/outdoor for your and your guests!
Valour Oak black core laminate, body colour is Benjamin Moor Gray Owl (2137-60), and the trim Is White Dove (OC-17). Cabinets are White Dove (OC-17) and Trout Gray (2124-20).
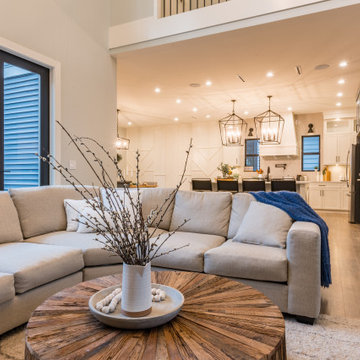
We love great rooms and this is no exception! This 300+ sf great room opens up to a 670 sf kitchen & dining room and allows for tons of family-style entertaining space. Need even more room? Swing open both of the bifold doors for a 1400 sf of indoor/outdoor for your and your guests!
Valour Oak black core laminate, body colour is Benjamin Moor Gray Owl (2137-60), and the trim Is White Dove (OC-17). Cabinets are White Dove (OC-17) and Trout Gray (2124-20).
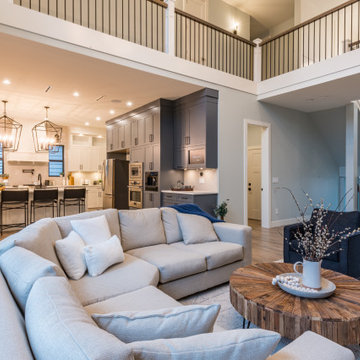
We love great rooms and this is no exception! This 300+ sf great room opens up to a 670 sf kitchen & dining room and allows for tons of family-style entertaining space. Need even more room? Swing open both of the bifold doors for a 1400 sf of indoor/outdoor for your and your guests!
Valour Oak black core laminate, body colour is Benjamin Moor Gray Owl (2137-60), and the trim Is White Dove (OC-17). Cabinets are White Dove (OC-17) and Trout Gray (2124-20).
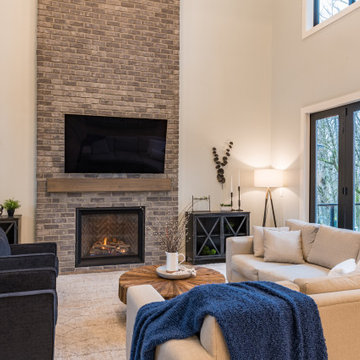
Some consider a fireplace to be the heart of a home.
Regardless of whether you agree or not, it is a wonderful place for families to congregate. This great room features a 19 ft tall fireplace cladded with Ashland Tundra Brick by Eldorado Stone. The black bi-fold doors slide open to create a 12 ft opening to a large 425 sf deck that features a built-in outdoor kitchen and firepit. Valour Oak black core laminate, body colour is Benjamin Moor Gray Owl (2137-60), Trim Is White Dove (OC-17).
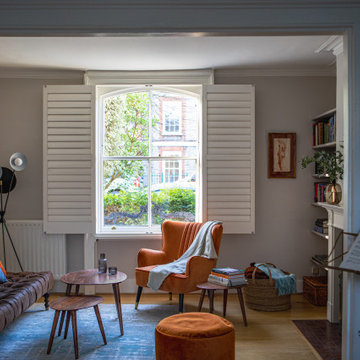
We were asked to add warmth to the sitting room with new wall colours, a new sofa, coffee tables and rug as well as art and mirrors.
Design ideas for a medium sized retro formal and grey and brown open plan living room in London with grey walls, light hardwood flooring, a standard fireplace, a stone fireplace surround, brown floors and a chimney breast.
Design ideas for a medium sized retro formal and grey and brown open plan living room in London with grey walls, light hardwood flooring, a standard fireplace, a stone fireplace surround, brown floors and a chimney breast.
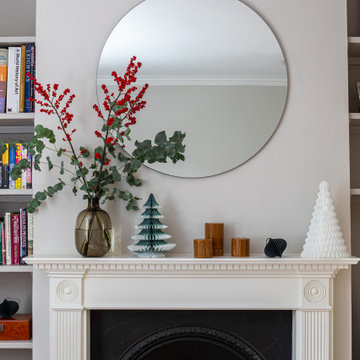
We were asked to add warmth to the sitting room with new wall colours, a new sofa, coffee tables and rug as well as art and mirrors.
Inspiration for a medium sized scandi formal and grey and brown open plan living room in London with grey walls, light hardwood flooring, a standard fireplace, a stone fireplace surround, brown floors and a chimney breast.
Inspiration for a medium sized scandi formal and grey and brown open plan living room in London with grey walls, light hardwood flooring, a standard fireplace, a stone fireplace surround, brown floors and a chimney breast.
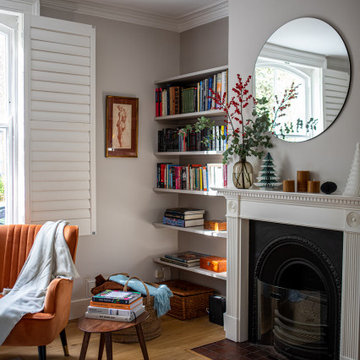
We were asked to add warmth to the sitting room with new wall colours, a new sofa, coffee tables and rug as well as art and mirrors.
Photo of a medium sized midcentury formal and grey and brown open plan living room in London with grey walls, light hardwood flooring, a standard fireplace, a stone fireplace surround, brown floors and a chimney breast.
Photo of a medium sized midcentury formal and grey and brown open plan living room in London with grey walls, light hardwood flooring, a standard fireplace, a stone fireplace surround, brown floors and a chimney breast.
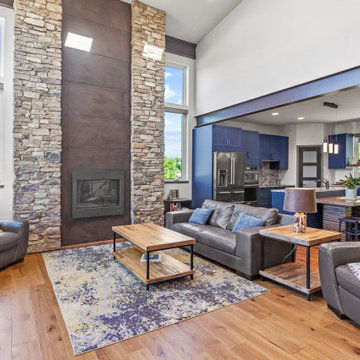
Inspiration for a large modern formal and grey and brown open plan living room feature wall in Kansas City with a standard fireplace, brown floors, grey walls, medium hardwood flooring, a stone fireplace surround, a freestanding tv and exposed beams.
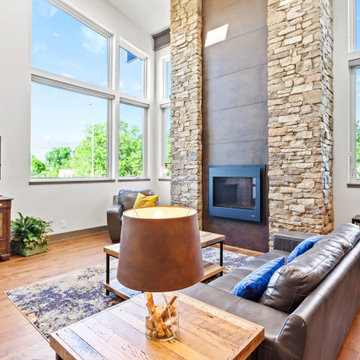
This is an example of a large modern formal and grey and brown open plan living room feature wall in Kansas City with grey walls, medium hardwood flooring, a standard fireplace, a concrete fireplace surround, a freestanding tv, brown floors and exposed beams.
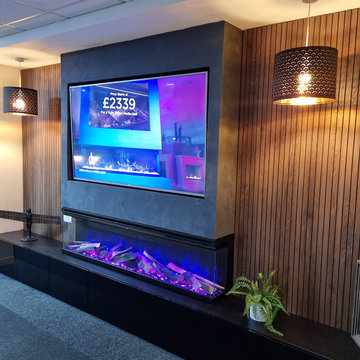
Here we have our exclusive Lumiere 1.8 inset into a mediawall featuring grey textured paint, black cupboards for storage, and luxury wood cladding.
Large modern grey and brown open plan living room feature wall in Other with grey walls, a standard fireplace, a built-in media unit and panelled walls.
Large modern grey and brown open plan living room feature wall in Other with grey walls, a standard fireplace, a built-in media unit and panelled walls.
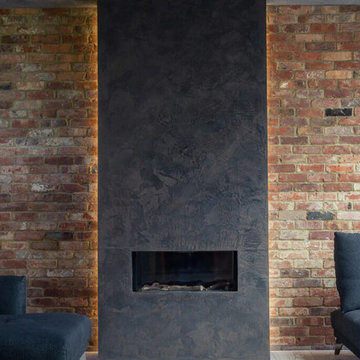
This living room embodies a modern aesthetic with a touch of rustic charm, featuring a sophisticated matte finish on the walls. The combination of smooth surfaces and exposed brick walls adds a dynamic element to the space. The open living concept, complemented by glass doors offering a view of the outside, creates an environment that is both contemporary and inviting, providing a relaxing atmosphere.
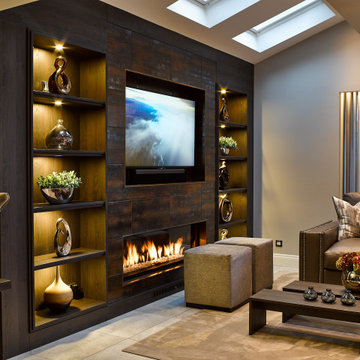
Photo of a medium sized grey and brown enclosed living room in Cheshire with a standard fireplace, a tiled fireplace surround and a built-in media unit.
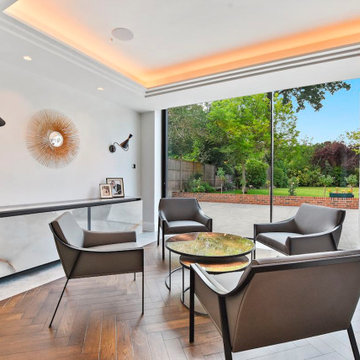
Large contemporary grey and brown enclosed living room in London with black walls, ceramic flooring, a standard fireplace, a stone fireplace surround, a wall mounted tv, grey floors, a coffered ceiling, wallpapered walls and feature lighting.
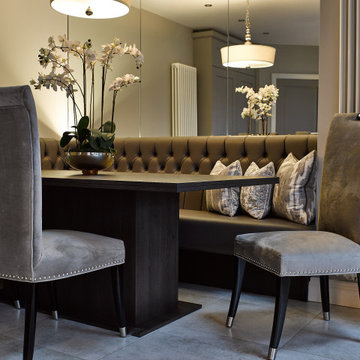
Design ideas for a medium sized grey and brown enclosed living room in Cheshire with a standard fireplace.
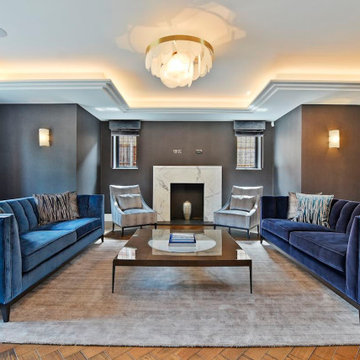
This image portrays a sophisticated reception room characterized by a rich, dark color palette. The space features deep-toned walls complemented by contrasting white ceiling moldings and an elegant marble fireplace acting as the focal point. Two luxurious blue velvet sofas anchor the room, facing each other with a contemporary glass coffee table in between, highlighting the space's symmetry. Plush accent armchairs in a soft gray hue provide additional seating, enhancing the room's inviting ambiance. The herringbone-patterned wood flooring adds warmth and texture, while the large, airy window dressing in muted colours allows for natural light. The room's lighting design includes recessed ceiling lights and a statement light fixture with a golden glow that adds a modern yet cozy atmosphere. Decorative elements such as cushions, a wall sconce, and artwork add layers and personal touches to the elegant interior.
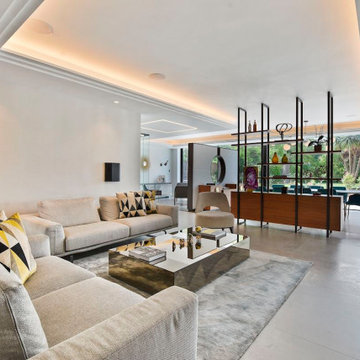
The image depicts a spacious, open-plan living area that radiates contemporary elegance and comfort. The room is illuminated by subtle recessed lighting and a statement chandelier that adds a soft glow to the sleek, neutral-toned decor. A large, modular sofa upholstered in a light, textured fabric dominates the space, inviting relaxation and social gatherings. Decorative cushions in black, white, and mustard add a pop of color and pattern. The sofa faces a low-profile, mirrored coffee table that reflects the room's minimalist aesthetic.
In the background, a modern, black-framed, walnut room divider separates the snug area from an adjacent room, creating a sense of openness while still defining the different zones. The flooring transitions from polished concrete tiles in the living area to a rich, wooden texture in the dining space, offering a harmonious blend of materials. A lone, chic dining chair hints at the larger dining set just out of view, suggesting a space designed for entertaining and fine dining. The full-length windows and doors offer a view of the lush outdoor greenery, establishing a connection between the interior luxury and the natural world outside. This room epitomizes a sanctuary of modern living where design and function coalesce to create an atmosphere of understated opulence.
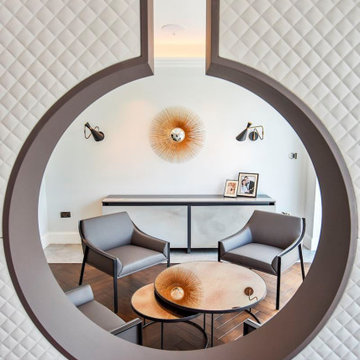
This is an example of a large contemporary grey and brown enclosed living room in London with black walls, dark hardwood flooring, a standard fireplace, a stone fireplace surround, a wall mounted tv, brown floors, a coffered ceiling, wallpapered walls and feature lighting.
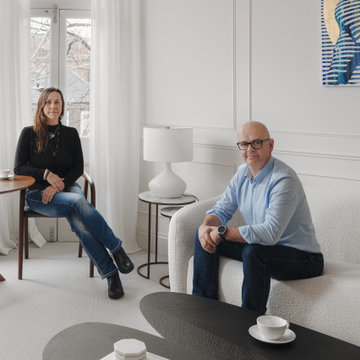
Maida Vale Apartment in Photos: A Visual Journey
Tucked away in the serene enclave of Maida Vale, London, lies an apartment that stands as a testament to the harmonious blend of eclectic modern design and traditional elegance, masterfully brought to life by Jolanta Cajzer of Studio 212. This transformative journey from a conventional space to a breathtaking interior is vividly captured through the lens of the acclaimed photographer, Tom Kurek, and further accentuated by the vibrant artworks of Kris Cieslak.
The apartment's architectural canvas showcases tall ceilings and a layout that features two cozy bedrooms alongside a lively, light-infused living room. The design ethos, carefully curated by Jolanta Cajzer, revolves around the infusion of bright colors and the strategic placement of mirrors. This thoughtful combination not only magnifies the sense of space but also bathes the apartment in a natural light that highlights the meticulous attention to detail in every corner.
Furniture selections strike a perfect harmony between the vivacity of modern styles and the grace of classic elegance. Artworks in bold hues stand in conversation with timeless timber and leather, creating a rich tapestry of textures and styles. The inclusion of soft, plush furnishings, characterized by their modern lines and chic curves, adds a layer of comfort and contemporary flair, inviting residents and guests alike into a warm embrace of stylish living.
Central to the living space, Kris Cieslak's artworks emerge as focal points of colour and emotion, bridging the gap between the tangible and the imaginative. Featured prominently in both the living room and bedroom, these paintings inject a dynamic vibrancy into the apartment, mirroring the life and energy of Maida Vale itself. The art pieces not only complement the interior design but also narrate a story of inspiration and creativity, making the apartment a living gallery of modern artistry.
Photographed with an eye for detail and a sense of spatial harmony, Tom Kurek's images capture the essence of the Maida Vale apartment. Each photograph is a window into a world where design, art, and light converge to create an ambience that is both visually stunning and deeply comforting.
This Maida Vale apartment is more than just a living space; it's a showcase of how contemporary design, when intertwined with artistic expression and captured through skilled photography, can create a home that is both a sanctuary and a source of inspiration. It stands as a beacon of style, functionality, and artistic collaboration, offering a warm welcome to all who enter.
Hashtags:
#JolantaCajzerDesign #TomKurekPhotography #KrisCieslakArt #EclecticModern #MaidaValeStyle #LondonInteriors #BrightAndBold #MirrorMagic #SpaceEnhancement #ModernMeetsTraditional #VibrantLivingRoom #CozyBedrooms #ArtInDesign #DesignTransformation #UrbanChic #ClassicElegance #ContemporaryFlair #StylishLiving #TrendyInteriors #LuxuryHomesLondon
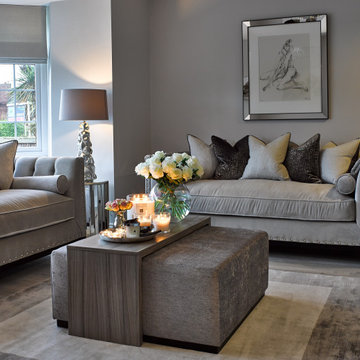
Inspiration for a medium sized grey and brown enclosed living room in Cheshire with a standard fireplace, a tiled fireplace surround and a built-in media unit.
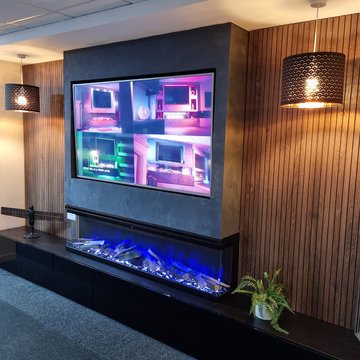
Here we have our exclusive Lumiere 1.8 inset into a mediawall featuring grey textured paint, black cupboards for storage, and luxury wood cladding.
Large modern grey and brown open plan living room feature wall in Other with grey walls, a standard fireplace, a built-in media unit and panelled walls.
Large modern grey and brown open plan living room feature wall in Other with grey walls, a standard fireplace, a built-in media unit and panelled walls.
Grey and Brown Living Room with a Standard Fireplace Ideas and Designs
4