Grey and Brown Living Room with a Standard Fireplace Ideas and Designs
Refine by:
Budget
Sort by:Popular Today
21 - 40 of 80 photos
Item 1 of 3
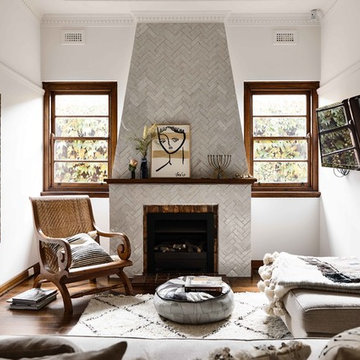
Derek Swallwell
Mediterranean grey and brown enclosed living room in Sydney with white walls, dark hardwood flooring, a standard fireplace, a tiled fireplace surround, a wall mounted tv and brown floors.
Mediterranean grey and brown enclosed living room in Sydney with white walls, dark hardwood flooring, a standard fireplace, a tiled fireplace surround, a wall mounted tv and brown floors.
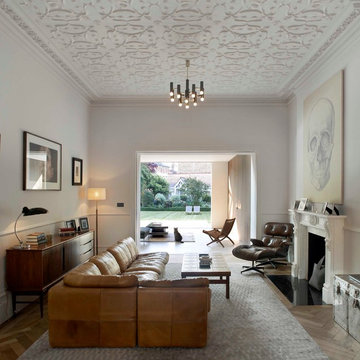
Hufton & Crow
This is an example of a traditional grey and brown living room in London with a standard fireplace and feature lighting.
This is an example of a traditional grey and brown living room in London with a standard fireplace and feature lighting.
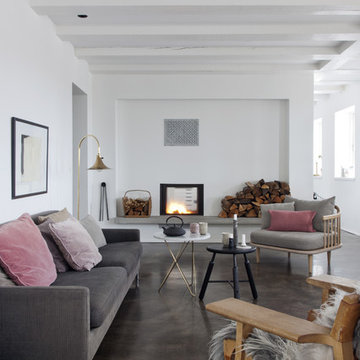
Fotografía: Raul Candales
Estilismo: Susana Ocaña
This is an example of a large scandinavian formal and grey and brown open plan living room in Barcelona with white walls, concrete flooring, a standard fireplace, no tv and brown floors.
This is an example of a large scandinavian formal and grey and brown open plan living room in Barcelona with white walls, concrete flooring, a standard fireplace, no tv and brown floors.
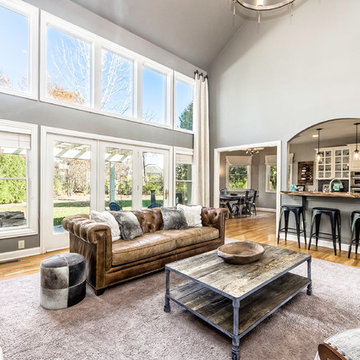
Inspiration for a medium sized traditional formal and grey and brown open plan living room in Columbus with grey walls, light hardwood flooring, a standard fireplace, a stone fireplace surround and a wall mounted tv.
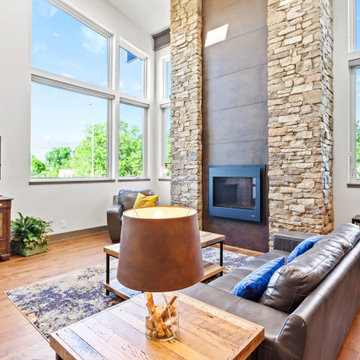
This is an example of a large modern formal and grey and brown open plan living room feature wall in Kansas City with grey walls, medium hardwood flooring, a standard fireplace, a concrete fireplace surround, a freestanding tv, brown floors and exposed beams.
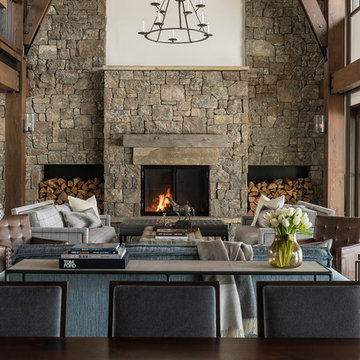
Audrey Hall Photography
This is an example of a rustic grey and brown living room in Other with white walls, a standard fireplace and a stone fireplace surround.
This is an example of a rustic grey and brown living room in Other with white walls, a standard fireplace and a stone fireplace surround.
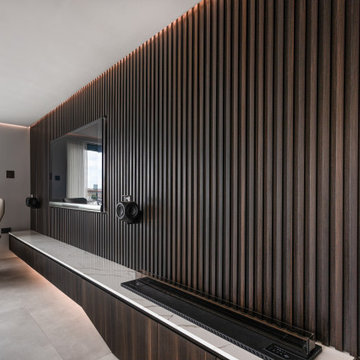
Custom-made Livingroom wall with vertical paneling to keep attention on the TV and make a room look higher.
Inspiration for a large modern grey and brown open plan living room in London with a music area, brown walls, concrete flooring, a standard fireplace, a wooden fireplace surround, a built-in media unit and feature lighting.
Inspiration for a large modern grey and brown open plan living room in London with a music area, brown walls, concrete flooring, a standard fireplace, a wooden fireplace surround, a built-in media unit and feature lighting.
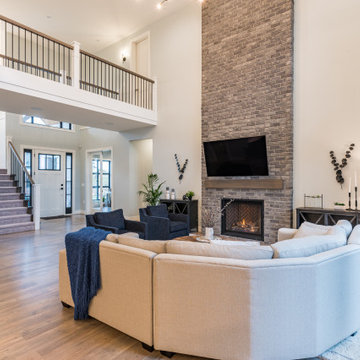
Some consider a fireplace to be the heart of a home.
Regardless of whether you agree or not, it is a wonderful place for families to congregate. This great room features a 19 ft tall fireplace cladded with Ashland Tundra Brick by Eldorado Stone. The black bi-fold doors slide open to create a 12 ft opening to a large 425 sf deck that features a built-in outdoor kitchen and firepit. Valour Oak black core laminate, body colour is Benjamin Moor Gray Owl (2137-60), Trim Is White Dove (OC-17).
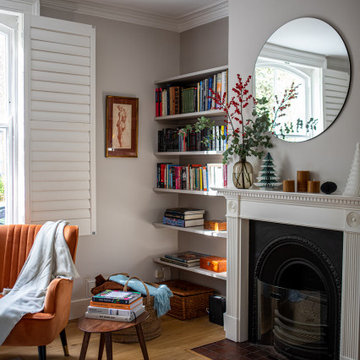
We were asked to add warmth to the sitting room with new wall colours, a new sofa, coffee tables and rug as well as art and mirrors.
Photo of a medium sized midcentury formal and grey and brown open plan living room in London with grey walls, light hardwood flooring, a standard fireplace, a stone fireplace surround, brown floors and a chimney breast.
Photo of a medium sized midcentury formal and grey and brown open plan living room in London with grey walls, light hardwood flooring, a standard fireplace, a stone fireplace surround, brown floors and a chimney breast.
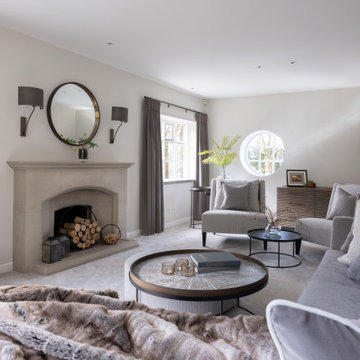
A luxurious atmosphere that is comfortable and pleasing to the eye at the same time was the requirement for this recently completed cottage located at the gateway to the beautiful Peak District.
“An application of soft-neutral tones can make quite an impact through its simplicity for your home, promoting calm and a sense of tranquillity. “
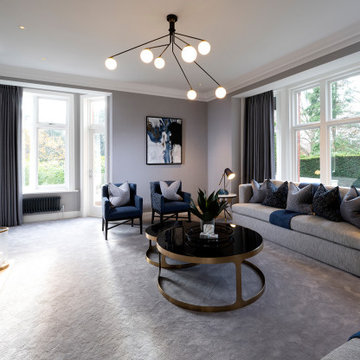
Formal sitting area with restored period feature windows
This is an example of a medium sized classic formal and grey and brown enclosed living room in Manchester with grey walls, carpet, a standard fireplace, a stone fireplace surround, a wall mounted tv, grey floors, wallpapered walls and feature lighting.
This is an example of a medium sized classic formal and grey and brown enclosed living room in Manchester with grey walls, carpet, a standard fireplace, a stone fireplace surround, a wall mounted tv, grey floors, wallpapered walls and feature lighting.
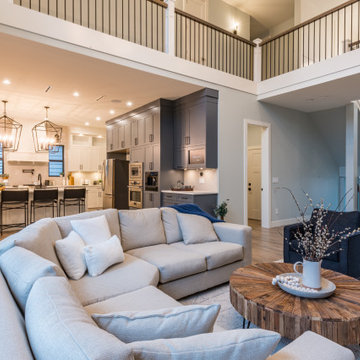
We love great rooms and this is no exception! This 300+ sf great room opens up to a 670 sf kitchen & dining room and allows for tons of family-style entertaining space. Need even more room? Swing open both of the bifold doors for a 1400 sf of indoor/outdoor for your and your guests!
Valour Oak black core laminate, body colour is Benjamin Moor Gray Owl (2137-60), and the trim Is White Dove (OC-17). Cabinets are White Dove (OC-17) and Trout Gray (2124-20).
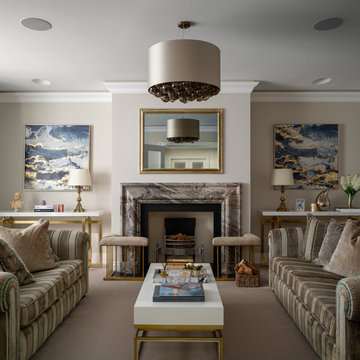
Classic Contemporary Formal lounge.
Design ideas for a medium sized traditional grey and brown living room in London with beige walls, carpet, a standard fireplace and grey floors.
Design ideas for a medium sized traditional grey and brown living room in London with beige walls, carpet, a standard fireplace and grey floors.
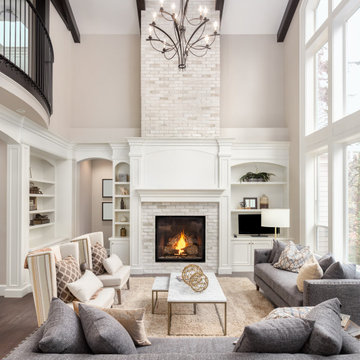
This is an example of a large rustic formal and grey and brown open plan living room in London with beige walls, medium hardwood flooring, a standard fireplace, a brick fireplace surround, no tv, brown floors, exposed beams and feature lighting.
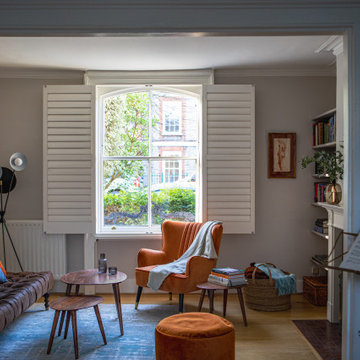
We were asked to add warmth to the sitting room with new wall colours, a new sofa, coffee tables and rug as well as art and mirrors.
Design ideas for a medium sized retro formal and grey and brown open plan living room in London with grey walls, light hardwood flooring, a standard fireplace, a stone fireplace surround, brown floors and a chimney breast.
Design ideas for a medium sized retro formal and grey and brown open plan living room in London with grey walls, light hardwood flooring, a standard fireplace, a stone fireplace surround, brown floors and a chimney breast.
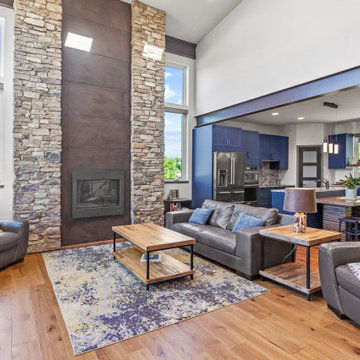
Inspiration for a large modern formal and grey and brown open plan living room feature wall in Kansas City with a standard fireplace, brown floors, grey walls, medium hardwood flooring, a stone fireplace surround, a freestanding tv and exposed beams.
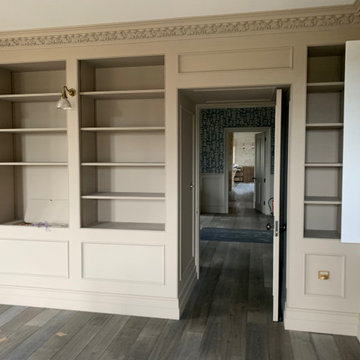
Inspiration for a large farmhouse formal and grey and brown enclosed living room feature wall in London with grey walls, medium hardwood flooring, a standard fireplace, a stone fireplace surround, a built-in media unit, brown floors and panelled walls.
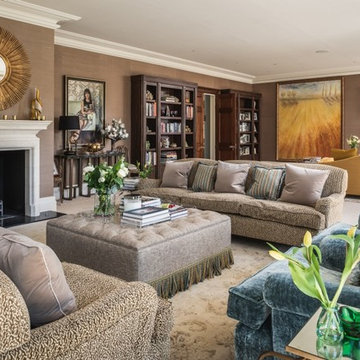
Design ideas for a classic formal and grey and brown enclosed living room in Surrey with brown walls, a standard fireplace and feature lighting.
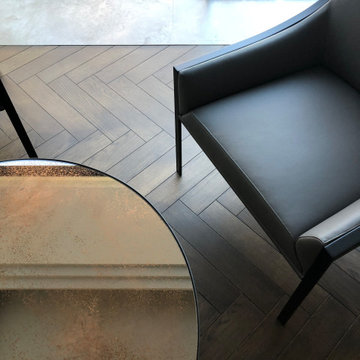
This is an example of a large contemporary grey and brown enclosed living room in London with black walls, ceramic flooring, a standard fireplace, a stone fireplace surround, a wall mounted tv, grey floors, a coffered ceiling, wallpapered walls and feature lighting.
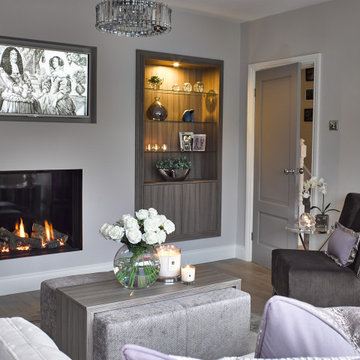
This is an example of a medium sized grey and brown enclosed living room in Cheshire with a standard fireplace, a tiled fireplace surround and a built-in media unit.
Grey and Brown Living Room with a Standard Fireplace Ideas and Designs
2