Grey and Cream Bathroom with Ceramic Flooring Ideas and Designs
Refine by:
Budget
Sort by:Popular Today
1 - 20 of 49 photos
Item 1 of 3

Small contemporary grey and cream ensuite bathroom in London with flat-panel cabinets, beige cabinets, a built-in bath, a wall mounted toilet, brown tiles, stone tiles, multi-coloured walls, ceramic flooring, a vessel sink, brown floors, a feature wall, a single sink, a floating vanity unit and a drop ceiling.

Vibrant Bathroom in Horsham, West Sussex
Glossy, fitted furniture and fantastic tile choices combine within this Horsham bathroom in a vibrant design.
The Brief
This Horsham client sought our help to replace what was a dated bathroom space with a vibrant and modern design.
With a relatively minimal brief of a shower room and other essential inclusions, designer Martin was tasked with conjuring a design to impress this client and fulfil their needs for years to come.
Design Elements
To make the most of the space in this room designer Martin has placed the shower in the alcove of this room, using an in-swinging door from supplier Crosswater for easy access. A useful niche also features within the shower for showering essentials.
This layout meant that there was plenty of space to move around and plenty of floor space to maintain a spacious feel.
Special Inclusions
To incorporate suitable storage Martin has used wall-to-wall fitted furniture in a White Gloss finish from supplier Mereway. This furniture choice meant a semi-recessed basin and concealed cistern would fit seamlessly into this design, whilst adding useful storage space.
A HiB Ambience illuminating mirror has been installed above the furniture area, which is equipped with ambient illuminating and demisting capabilities.
Project Highlight
Fantastic tile choices are the undoubtable highlight of this project.
Vibrant blue herringbone-laid tiles combine nicely with the earthy wall tiles, and the colours of the geometric floor tiles compliment these tile choices further.
The End Result
The result is a well-thought-out and spacious design, that combines numerous colours to great effect. This project is also a great example of what our design team can achieve in a relatively compact bathroom space.
If you are seeking a transformation to your bathroom space, discover how our expert designers can create a great design that meets all your requirements.
To arrange a free design appointment visit a showroom or book an appointment now!
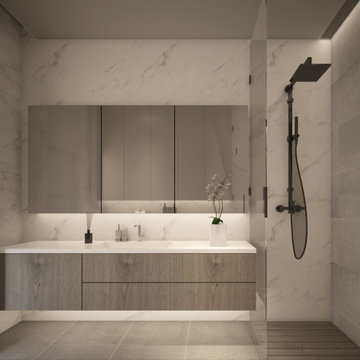
Check out this bathroom in a modern design with seamless lines and smooth shades and textures.
The wet room at the shower area, creates a flow to the bath floor for a more spacious feel. With enough storage in both wall and base cabinets. The counter top in quartz and built in washbasin keeps the surface hygiene easy to clean. For an easy circulation in the bathroom and a relaxing atmosphere let us design your bathroom.

This image showcases the luxurious design features of the principal ensuite, embodying a perfect blend of elegance and functionality. The focal point of the space is the expansive double vanity unit, meticulously crafted to provide ample storage and countertop space for two. Its sleek lines and modern design aesthetic add a touch of sophistication to the room.
The feature tile, serves as a striking focal point, infusing the space with texture and visual interest. It's a bold geometric pattern, and intricate mosaic, elevating the design of the ensuite, adding a sense of luxury and personality.
Natural lighting floods the room through large windows illuminating the space and enhancing its spaciousness. The abundance of natural light creates a warm and inviting atmosphere, while also highlighting the beauty of the design elements and finishes.
Overall, this principal ensuite epitomizes modern luxury, offering a serene retreat where residents can unwind and rejuvenate in style. Every design feature is thoughtfully curated to create a luxurious and functional space that exceeds expectations.
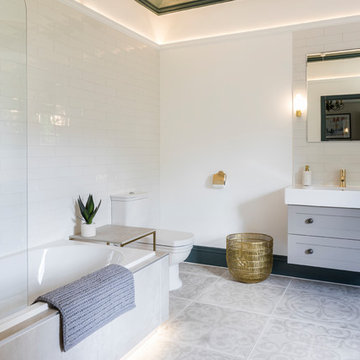
Chris Snook Photography
Photo of a medium sized contemporary grey and cream family bathroom in London with shaker cabinets, grey cabinets, a built-in bath, a shower/bath combination, white tiles, ceramic tiles, ceramic flooring, a wall-mounted sink, solid surface worktops, grey floors, an open shower, white worktops, a one-piece toilet and white walls.
Photo of a medium sized contemporary grey and cream family bathroom in London with shaker cabinets, grey cabinets, a built-in bath, a shower/bath combination, white tiles, ceramic tiles, ceramic flooring, a wall-mounted sink, solid surface worktops, grey floors, an open shower, white worktops, a one-piece toilet and white walls.
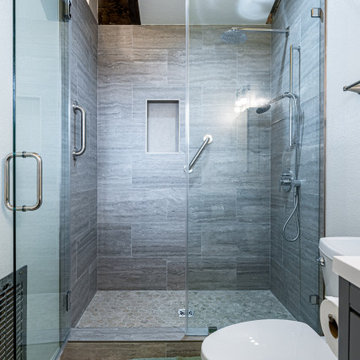
Santa Monica, CA / Complete Bathroom Remodel
Installation of all tile work; Shower, floor and walls. All required plumbing and electrical needs per the project. Installation of the vanity, toilet, mirrors, lighting and a fresh paint to finish.
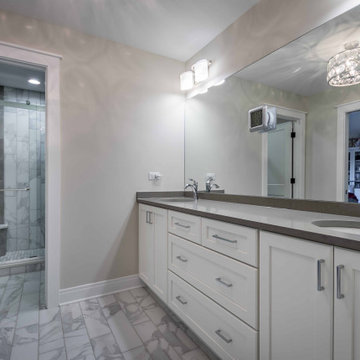
Photo of a medium sized contemporary grey and cream ensuite bathroom in Chicago with recessed-panel cabinets, white cabinets, an alcove shower, grey tiles, marble tiles, beige walls, ceramic flooring, a submerged sink, marble worktops, white floors, grey worktops, double sinks, a freestanding vanity unit, a wallpapered ceiling, wallpapered walls and a sliding door.

Inspiration for a small nautical grey and cream ensuite bathroom in Seattle with flat-panel cabinets, grey cabinets, a two-piece toilet, white tiles, metro tiles, ceramic flooring, a submerged sink, grey floors, a sliding door, a single sink, a built in vanity unit and a vaulted ceiling.
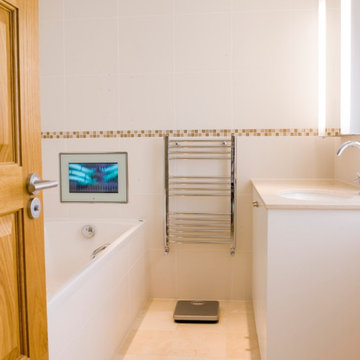
Relax in the tub
Design ideas for a small modern grey and cream family bathroom in London with flat-panel cabinets, beige cabinets, a built-in bath, a shower/bath combination, beige tiles, ceramic tiles, beige walls, ceramic flooring, a built-in sink, onyx worktops, beige floors, beige worktops, a dado rail, a single sink and a built in vanity unit.
Design ideas for a small modern grey and cream family bathroom in London with flat-panel cabinets, beige cabinets, a built-in bath, a shower/bath combination, beige tiles, ceramic tiles, beige walls, ceramic flooring, a built-in sink, onyx worktops, beige floors, beige worktops, a dado rail, a single sink and a built in vanity unit.
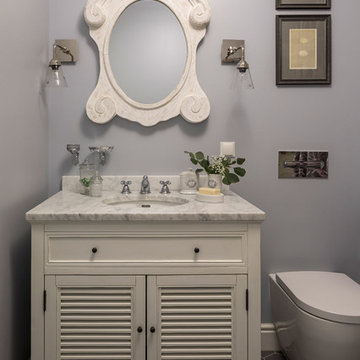
Интерьер - Татьяна Иванова
Фотограф - Евгений Кулибаба
Medium sized traditional grey and cream bathroom in Moscow with grey walls, ceramic flooring, grey floors, louvered cabinets, white cabinets, a two-piece toilet, marble worktops and a submerged sink.
Medium sized traditional grey and cream bathroom in Moscow with grey walls, ceramic flooring, grey floors, louvered cabinets, white cabinets, a two-piece toilet, marble worktops and a submerged sink.
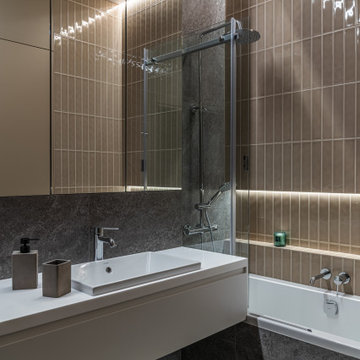
Стильная ванная комната, оформленная в темных тонах, основной цвет коричневый, серый мрамор. Элементы дерева в оформлении санузла.
Stylish bathroom, decorated in dark colors, the main color is brown, gray marble. Elements of wood in the design of the bathroom.
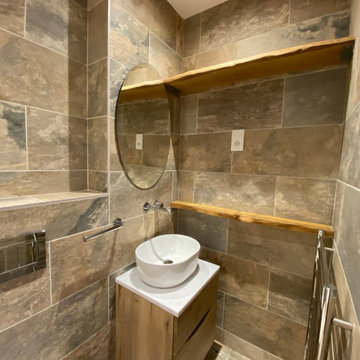
Renovated old bathroom to look modern and built HVAC system in the ceiling for the whole flat
Inspiration for a small contemporary grey and cream ensuite bathroom in London with flat-panel cabinets, brown cabinets, a walk-in shower, a wall mounted toilet, brown tiles, ceramic tiles, multi-coloured walls, ceramic flooring, a vessel sink, quartz worktops, beige floors, a hinged door, white worktops, a feature wall, a single sink, a floating vanity unit and a drop ceiling.
Inspiration for a small contemporary grey and cream ensuite bathroom in London with flat-panel cabinets, brown cabinets, a walk-in shower, a wall mounted toilet, brown tiles, ceramic tiles, multi-coloured walls, ceramic flooring, a vessel sink, quartz worktops, beige floors, a hinged door, white worktops, a feature wall, a single sink, a floating vanity unit and a drop ceiling.
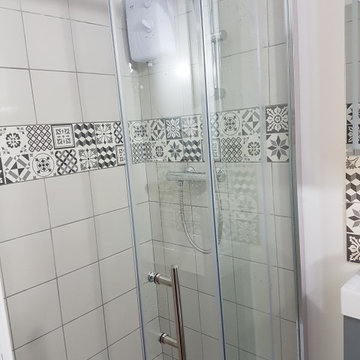
This is an example of a small grey and cream ensuite bathroom in Cheshire with grey cabinets, a built-in shower, a one-piece toilet, black and white tiles, ceramic tiles, ceramic flooring, multi-coloured floors, a sliding door, a single sink, a floating vanity unit and white walls.
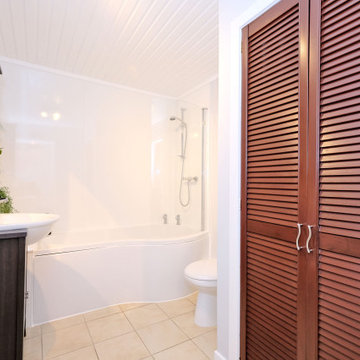
Design ideas for a medium sized contemporary grey and cream family bathroom in Other with flat-panel cabinets, dark wood cabinets, a built-in bath, a shower/bath combination, a one-piece toilet, grey walls, ceramic flooring, an integrated sink, beige floors, a hinged door, a single sink and a freestanding vanity unit.
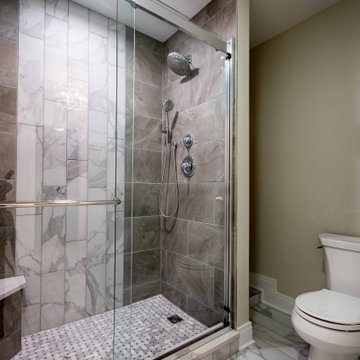
Medium sized contemporary grey and cream ensuite bathroom in Chicago with recessed-panel cabinets, white cabinets, an alcove shower, grey tiles, marble tiles, beige walls, ceramic flooring, marble worktops, white floors, a sliding door, grey worktops, double sinks, a freestanding vanity unit, a wallpapered ceiling and wallpapered walls.
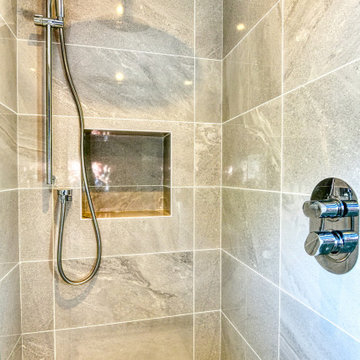
Vibrant Bathroom in Horsham, West Sussex
Glossy, fitted furniture and fantastic tile choices combine within this Horsham bathroom in a vibrant design.
The Brief
This Horsham client sought our help to replace what was a dated bathroom space with a vibrant and modern design.
With a relatively minimal brief of a shower room and other essential inclusions, designer Martin was tasked with conjuring a design to impress this client and fulfil their needs for years to come.
Design Elements
To make the most of the space in this room designer Martin has placed the shower in the alcove of this room, using an in-swinging door from supplier Crosswater for easy access. A useful niche also features within the shower for showering essentials.
This layout meant that there was plenty of space to move around and plenty of floor space to maintain a spacious feel.
Special Inclusions
To incorporate suitable storage Martin has used wall-to-wall fitted furniture in a White Gloss finish from supplier Mereway. This furniture choice meant a semi-recessed basin and concealed cistern would fit seamlessly into this design, whilst adding useful storage space.
A HiB Ambience illuminating mirror has been installed above the furniture area, which is equipped with ambient illuminating and demisting capabilities.
Project Highlight
Fantastic tile choices are the undoubtable highlight of this project.
Vibrant blue herringbone-laid tiles combine nicely with the earthy wall tiles, and the colours of the geometric floor tiles compliment these tile choices further.
The End Result
The result is a well-thought-out and spacious design, that combines numerous colours to great effect. This project is also a great example of what our design team can achieve in a relatively compact bathroom space.
If you are seeking a transformation to your bathroom space, discover how our expert designers can create a great design that meets all your requirements.
To arrange a free design appointment visit a showroom or book an appointment now!
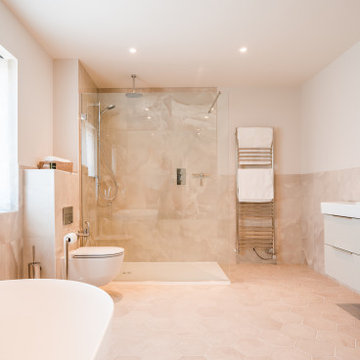
Double Ensuite, with Duravit bathroom products, Merlin walk-in shower, with Trustone slate shower tray, double vanity basin, and freestanding bath with freestanding taps. Natural coloured onyx tiles by Mandarin Stone.
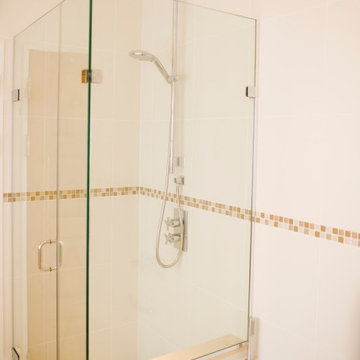
Shower time
Inspiration for a small modern grey and cream family bathroom in London with flat-panel cabinets, a walk-in shower, beige tiles, ceramic tiles, beige walls, ceramic flooring, beige floors, a hinged door and a dado rail.
Inspiration for a small modern grey and cream family bathroom in London with flat-panel cabinets, a walk-in shower, beige tiles, ceramic tiles, beige walls, ceramic flooring, beige floors, a hinged door and a dado rail.
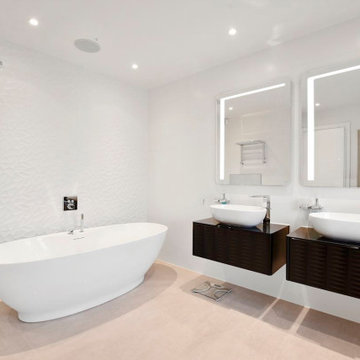
Photo of a large contemporary grey and cream ensuite bathroom in London with flat-panel cabinets, black cabinets, a freestanding bath, a corner shower, a wall mounted toilet, white tiles, ceramic tiles, white walls, ceramic flooring, a wall-mounted sink, wooden worktops, beige floors, an open shower, black worktops, double sinks and a floating vanity unit.
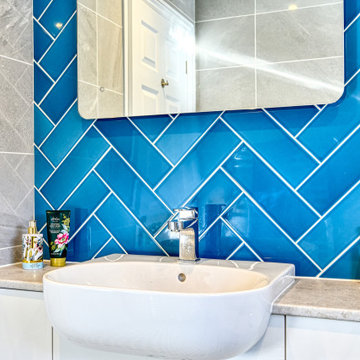
Vibrant Bathroom in Horsham, West Sussex
Glossy, fitted furniture and fantastic tile choices combine within this Horsham bathroom in a vibrant design.
The Brief
This Horsham client sought our help to replace what was a dated bathroom space with a vibrant and modern design.
With a relatively minimal brief of a shower room and other essential inclusions, designer Martin was tasked with conjuring a design to impress this client and fulfil their needs for years to come.
Design Elements
To make the most of the space in this room designer Martin has placed the shower in the alcove of this room, using an in-swinging door from supplier Crosswater for easy access. A useful niche also features within the shower for showering essentials.
This layout meant that there was plenty of space to move around and plenty of floor space to maintain a spacious feel.
Special Inclusions
To incorporate suitable storage Martin has used wall-to-wall fitted furniture in a White Gloss finish from supplier Mereway. This furniture choice meant a semi-recessed basin and concealed cistern would fit seamlessly into this design, whilst adding useful storage space.
A HiB Ambience illuminating mirror has been installed above the furniture area, which is equipped with ambient illuminating and demisting capabilities.
Project Highlight
Fantastic tile choices are the undoubtable highlight of this project.
Vibrant blue herringbone-laid tiles combine nicely with the earthy wall tiles, and the colours of the geometric floor tiles compliment these tile choices further.
The End Result
The result is a well-thought-out and spacious design, that combines numerous colours to great effect. This project is also a great example of what our design team can achieve in a relatively compact bathroom space.
If you are seeking a transformation to your bathroom space, discover how our expert designers can create a great design that meets all your requirements.
To arrange a free design appointment visit a showroom or book an appointment now!
Grey and Cream Bathroom with Ceramic Flooring Ideas and Designs
1

 Shelves and shelving units, like ladder shelves, will give you extra space without taking up too much floor space. Also look for wire, wicker or fabric baskets, large and small, to store items under or next to the sink, or even on the wall.
Shelves and shelving units, like ladder shelves, will give you extra space without taking up too much floor space. Also look for wire, wicker or fabric baskets, large and small, to store items under or next to the sink, or even on the wall.  The sink, the mirror, shower and/or bath are the places where you might want the clearest and strongest light. You can use these if you want it to be bright and clear. Otherwise, you might want to look at some soft, ambient lighting in the form of chandeliers, short pendants or wall lamps. You could use accent lighting around your bath in the form to create a tranquil, spa feel, as well.
The sink, the mirror, shower and/or bath are the places where you might want the clearest and strongest light. You can use these if you want it to be bright and clear. Otherwise, you might want to look at some soft, ambient lighting in the form of chandeliers, short pendants or wall lamps. You could use accent lighting around your bath in the form to create a tranquil, spa feel, as well. 