Grey and Cream Bathroom with Grey Walls Ideas and Designs
Refine by:
Budget
Sort by:Popular Today
1 - 20 of 64 photos
Item 1 of 3
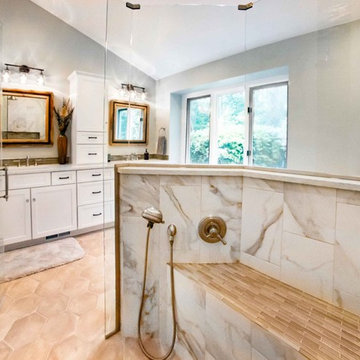
A family of four with two young girls and cats needed a brand new master bath to accommodate a family member with MS. They tasked us with creating a luxurious master bath in a modern rustic style that was ADA-accessible and could accommodate the client's walker and wheelchair in the future.
Their key issues were that the shower was relatively small, with a curb the client had to step over. They also had a large jacuzzi tub with a tub deck built around it, but the couple never used it. The main bathroom only had one vanity with minimal counter space available, and the dated finishes and materials looked tired - so they were more than ready for a beautiful transformation.
To create an ADA-accessible main bath, we relocated the shower to an interior corner, allowing for the addition of a larger ADA-accessible shower with zero entry and a bench the client could easily transfer onto for bathing. The arrangement of this space would also allow for a walker and wheelchair to easily move through the walkways for access to the shower.
We moved the toilet to where the shower had been located originally with ADA accessibility features and installed luxurious double vanities along the entire vanity wall, with a modern linen tower cabinet for added storage. Since the client loved the modern rustic aesthetic, we incorporated their chosen style with elements like the Calacatta porcelain tile, cabinet hardware, mason jar lights, and wood-framed mirrors.

Chattanooga area updated master bath with a modern/traditional mix with rustic accents to reflect the home's mountain setting.
Large traditional grey and cream bathroom in Other with raised-panel cabinets, grey walls, porcelain flooring and a built in vanity unit.
Large traditional grey and cream bathroom in Other with raised-panel cabinets, grey walls, porcelain flooring and a built in vanity unit.

Shoot2sell
Large country grey and cream ensuite wet room bathroom in Dallas with shaker cabinets, grey cabinets, a freestanding bath, white tiles, grey tiles, ceramic tiles, grey walls, cement flooring, engineered stone worktops, white floors and a built-in sink.
Large country grey and cream ensuite wet room bathroom in Dallas with shaker cabinets, grey cabinets, a freestanding bath, white tiles, grey tiles, ceramic tiles, grey walls, cement flooring, engineered stone worktops, white floors and a built-in sink.

This stunning, marble topped vanity unit from Porter Bathroom provides so much storage. Combined with a custom mirror cabinet which we designed and had made, there is a place for everything in this beautiful family bathroom.
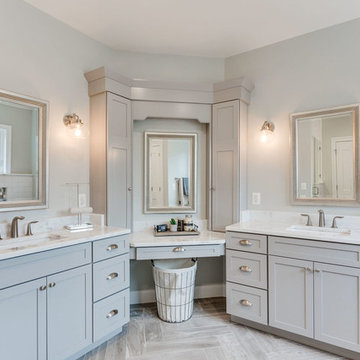
Design ideas for a classic grey and cream ensuite bathroom in DC Metro with shaker cabinets, grey cabinets, grey walls, a submerged sink, grey floors and white worktops.
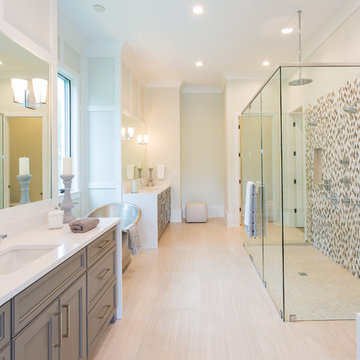
Photo of a classic grey and cream ensuite bathroom in Orlando with recessed-panel cabinets, grey cabinets, a freestanding bath, a double shower, multi-coloured tiles, mosaic tiles, grey walls, a submerged sink, beige floors, a hinged door and white worktops.
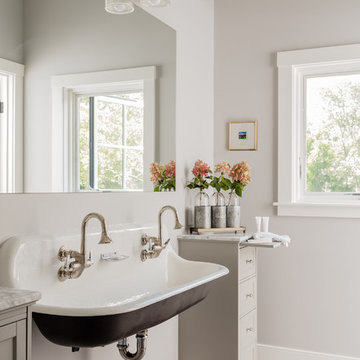
Michael J Lee
Medium sized farmhouse grey and cream family bathroom in Boston with porcelain flooring, a wall-mounted sink, grey floors, shaker cabinets, grey cabinets and grey walls.
Medium sized farmhouse grey and cream family bathroom in Boston with porcelain flooring, a wall-mounted sink, grey floors, shaker cabinets, grey cabinets and grey walls.
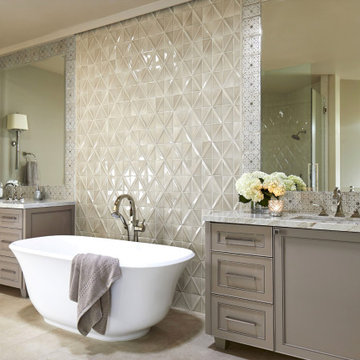
This is an example of a classic grey and cream bathroom in Phoenix with shaker cabinets, grey cabinets, a freestanding bath, grey tiles, glass tiles, grey walls, a submerged sink, beige floors and grey worktops.
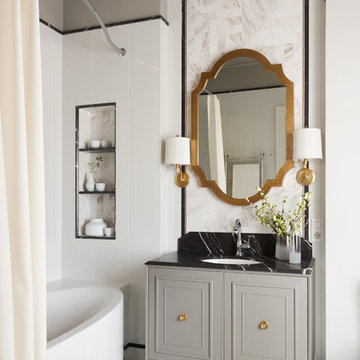
Сергей Гравчиков
Traditional grey and cream ensuite bathroom in Moscow with white tiles, grey walls, a submerged sink, white floors, grey cabinets, a shower curtain, recessed-panel cabinets, a freestanding bath and a shower/bath combination.
Traditional grey and cream ensuite bathroom in Moscow with white tiles, grey walls, a submerged sink, white floors, grey cabinets, a shower curtain, recessed-panel cabinets, a freestanding bath and a shower/bath combination.
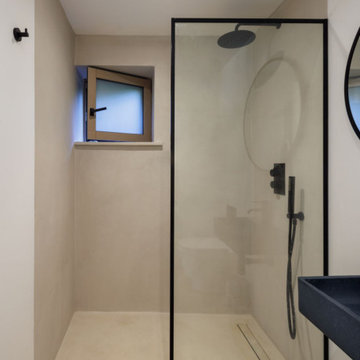
Contemporary walk in Shower design, finished with micro-cement and black detailing.
Photo of a contemporary grey and cream bathroom in Hampshire with a walk-in shower, grey walls and grey floors.
Photo of a contemporary grey and cream bathroom in Hampshire with a walk-in shower, grey walls and grey floors.
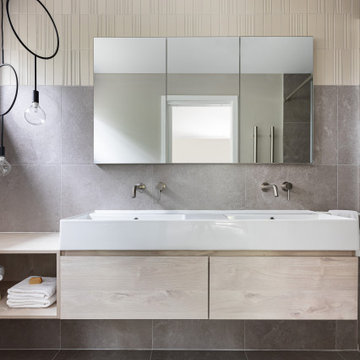
Small contemporary grey and cream shower room bathroom in Melbourne with beaded cabinets, light wood cabinets, an alcove shower, a bidet, beige tiles, porcelain tiles, grey walls, porcelain flooring, an integrated sink, grey floors, a sliding door, white worktops, feature lighting, double sinks and a floating vanity unit.
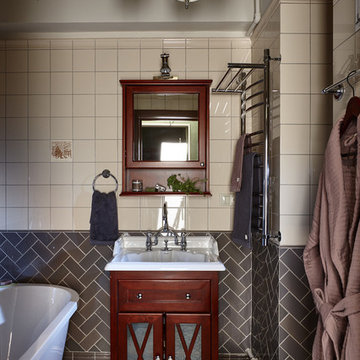
This is an example of a classic grey and cream bathroom in Moscow with a claw-foot bath, beige tiles, grey tiles, grey walls and a console sink.
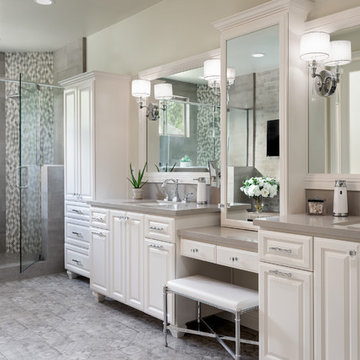
Classic grey and cream ensuite bathroom in San Diego with raised-panel cabinets, white cabinets, an alcove shower, grey tiles, grey walls, a submerged sink, grey floors, a hinged door and grey worktops.
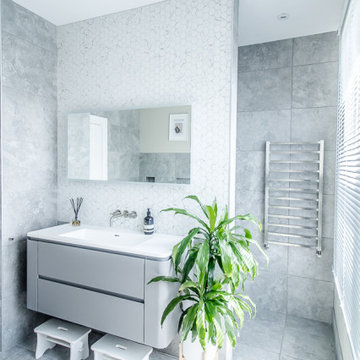
Family bathroom with free standing bath and wet shower.
Large contemporary grey and cream bathroom in Surrey with flat-panel cabinets, grey cabinets, a one-piece toilet, grey tiles, porcelain tiles, grey walls, marble flooring, a console sink, grey floors, an open shower, white worktops, a single sink and a freestanding vanity unit.
Large contemporary grey and cream bathroom in Surrey with flat-panel cabinets, grey cabinets, a one-piece toilet, grey tiles, porcelain tiles, grey walls, marble flooring, a console sink, grey floors, an open shower, white worktops, a single sink and a freestanding vanity unit.
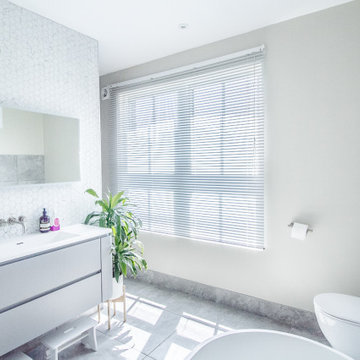
Family bathroom with free standing bath and wet shower.
Photo of a large contemporary grey and cream bathroom in Surrey with flat-panel cabinets, grey cabinets, a one-piece toilet, grey tiles, porcelain tiles, grey walls, marble flooring, a console sink, grey floors, an open shower, white worktops, a single sink and a freestanding vanity unit.
Photo of a large contemporary grey and cream bathroom in Surrey with flat-panel cabinets, grey cabinets, a one-piece toilet, grey tiles, porcelain tiles, grey walls, marble flooring, a console sink, grey floors, an open shower, white worktops, a single sink and a freestanding vanity unit.
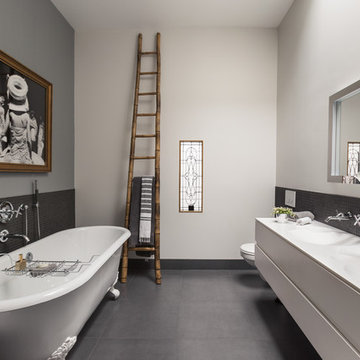
Contemporary grey and cream ensuite bathroom in San Francisco with flat-panel cabinets, grey cabinets, a claw-foot bath, a wall mounted toilet, grey walls and an integrated sink.
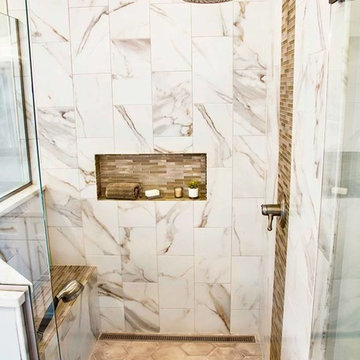
A family of four with two young girls and cats needed a brand new master bath to accommodate a family member with MS. They tasked us with creating a luxurious master bath in a modern rustic style that was ADA-accessible and could accommodate the client's walker and wheelchair in the future.
Their key issues were that the shower was relatively small, with a curb the client had to step over. They also had a large jacuzzi tub with a tub deck built around it, but the couple never used it. The main bathroom only had one vanity with minimal counter space available, and the dated finishes and materials looked tired - so they were more than ready for a beautiful transformation.
To create an ADA-accessible main bath, we relocated the shower to an interior corner, allowing for the addition of a larger ADA-accessible shower with zero entry and a bench the client could easily transfer onto for bathing. The arrangement of this space would also allow for a walker and wheelchair to easily move through the walkways for access to the shower.
We moved the toilet to where the shower had been located originally with ADA accessibility features and installed luxurious double vanities along the entire vanity wall, with a modern linen tower cabinet for added storage. Since the client loved the modern rustic aesthetic, we incorporated their chosen style with elements like the Calacatta porcelain tile, cabinet hardware, mason jar lights, and wood-framed mirrors.
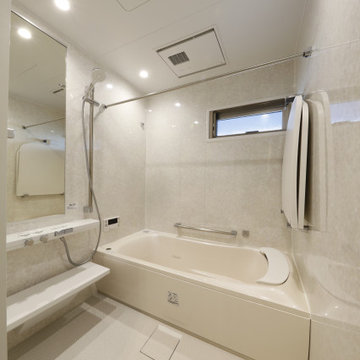
打たせ湯機能のあるユニットバス
Photo of a small contemporary grey and cream ensuite wet room bathroom in Other with a corner bath, grey tiles, grey walls, beige floors and an open shower.
Photo of a small contemporary grey and cream ensuite wet room bathroom in Other with a corner bath, grey tiles, grey walls, beige floors and an open shower.
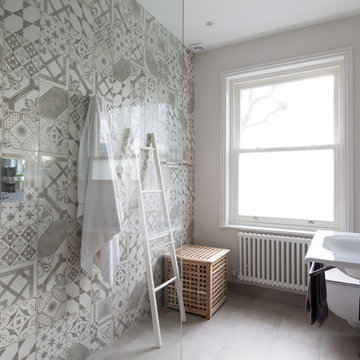
Ensuite bathroom for guests with walk-in shower.
Inspiration for a medium sized scandi grey and cream bathroom in London with a wall mounted toilet, beige tiles, porcelain tiles, grey walls, concrete flooring, a wall-mounted sink, grey floors, an open shower, a feature wall and a single sink.
Inspiration for a medium sized scandi grey and cream bathroom in London with a wall mounted toilet, beige tiles, porcelain tiles, grey walls, concrete flooring, a wall-mounted sink, grey floors, an open shower, a feature wall and a single sink.
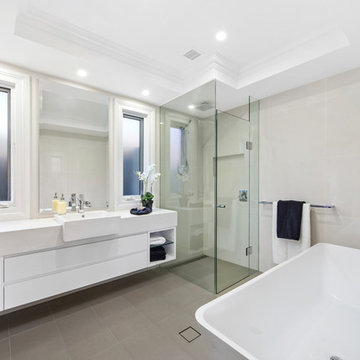
Contemporary grey and cream ensuite bathroom in Melbourne with flat-panel cabinets, white cabinets, a freestanding bath, a corner shower, grey tiles, grey walls, a built-in sink, grey floors, a hinged door and white worktops.
Grey and Cream Bathroom with Grey Walls Ideas and Designs
1

 Shelves and shelving units, like ladder shelves, will give you extra space without taking up too much floor space. Also look for wire, wicker or fabric baskets, large and small, to store items under or next to the sink, or even on the wall.
Shelves and shelving units, like ladder shelves, will give you extra space without taking up too much floor space. Also look for wire, wicker or fabric baskets, large and small, to store items under or next to the sink, or even on the wall.  The sink, the mirror, shower and/or bath are the places where you might want the clearest and strongest light. You can use these if you want it to be bright and clear. Otherwise, you might want to look at some soft, ambient lighting in the form of chandeliers, short pendants or wall lamps. You could use accent lighting around your bath in the form to create a tranquil, spa feel, as well.
The sink, the mirror, shower and/or bath are the places where you might want the clearest and strongest light. You can use these if you want it to be bright and clear. Otherwise, you might want to look at some soft, ambient lighting in the form of chandeliers, short pendants or wall lamps. You could use accent lighting around your bath in the form to create a tranquil, spa feel, as well. 