Grey and Cream Bathroom with Grey Walls Ideas and Designs
Refine by:
Budget
Sort by:Popular Today
21 - 40 of 64 photos
Item 1 of 3
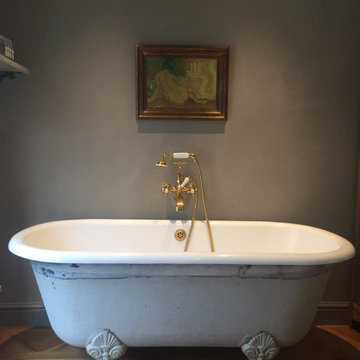
Inspiration for a medium sized traditional grey and cream ensuite bathroom in London with open cabinets, grey cabinets, a claw-foot bath, grey walls, dark hardwood flooring, a vessel sink, brown floors, a single sink and a freestanding vanity unit.
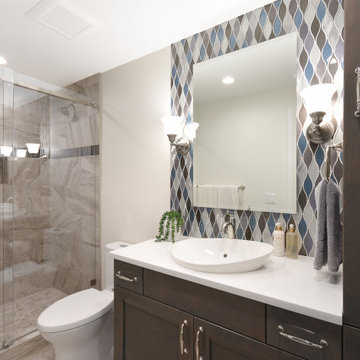
Inspiration for a small classic grey and cream family bathroom in Seattle with shaker cabinets, dark wood cabinets, a two-piece toilet, porcelain tiles, porcelain flooring, engineered stone worktops, white worktops, a built in vanity unit, an alcove shower, grey walls, grey floors, a sliding door, a wall niche, grey tiles, a vessel sink and a single sink.
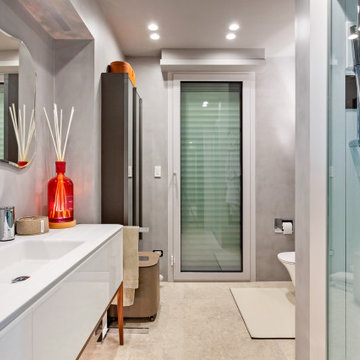
Bagno 1 - bagno interamente rivestito in microcemento colore grigio e pavimento in pietra vicentina. Doccia con bagno turco, controsoffitto con faretti e striscia led sopra il lavandino.
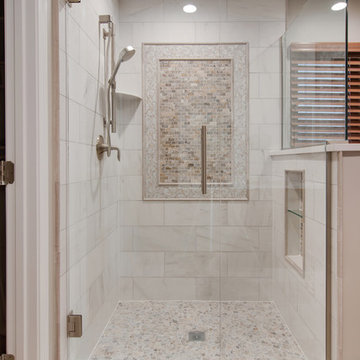
A busy family of four with young kids decided it was time to give their powder room and main suite a modern transitional facelift. They called upon our interior design expertise to update their bathroom while keeping the existing vanity and sink.
They needed a new lighting design to brighten up their bathroom and powder room space and update the furniture, which was a hodge-podge of hand-me-downs. Their ultimate goal was to bring in elements of Italian glamor to make their new main suite and powder room make them feel like they were staying at a posh hotel - certainly something we could achieve!
We added elegant new bedroom furniture to the main suite, which included an upholstered bed, matching nightstands, a dresser, and a dressing mirror to create that luxurious feel. A new marble tile floor, shower, and sink lent a nice Italian touch, with a listello mosaic tile border in the backsplash creating an intriguing pattern.
We also brought new life to their space with gorgeous window treatments, hardwood flooring, a shag rug for a comfortable texture, and fresh paint in neutral, calming colors. We ended up with a wonderfully lavish room with brand new bedding in luxe fabrics, sparkling light fixtures and lamps with crystal accents, and brand new décor.
Gugel Photography
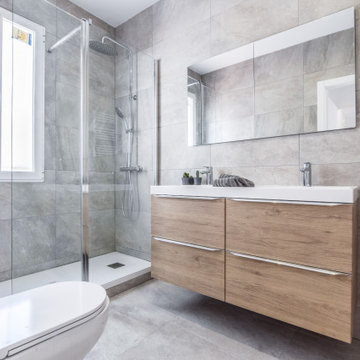
This is an example of a medium sized traditional grey and cream ensuite bathroom in Madrid with freestanding cabinets, white cabinets, a built-in shower, a one-piece toilet, grey tiles, grey walls, porcelain flooring, a built-in sink, solid surface worktops, grey floors, a hinged door, white worktops, double sinks and a built in vanity unit.
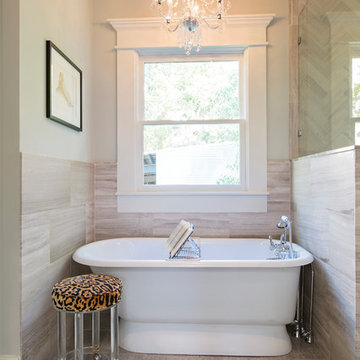
Designing this spec home meant envisioning the future homeowners, without actually meeting them. The family we created that lives here while we were designing prefers clean simple spaces that exude character reminiscent of the historic neighborhood. By using substantial moldings and built-ins throughout the home feels like it’s been here for one hundred years. Yet with the fresh color palette rooted in nature it feels like home for a modern family.
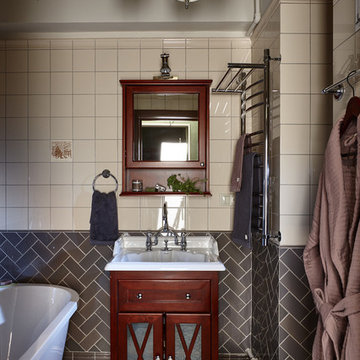
This is an example of a classic grey and cream bathroom in Moscow with a claw-foot bath, beige tiles, grey tiles, grey walls and a console sink.
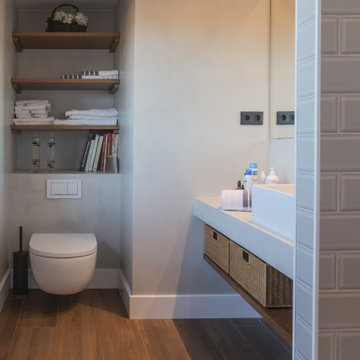
Photo of a modern grey and cream shower room bathroom in Barcelona with a built-in shower, blue tiles, ceramic tiles, grey walls, dark hardwood flooring, a wall-mounted sink, marble worktops, brown floors, a sliding door, white worktops, a single sink, a floating vanity unit and a drop ceiling.
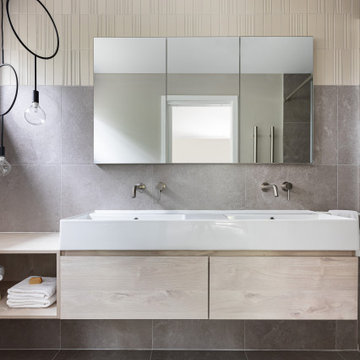
Small contemporary grey and cream shower room bathroom in Melbourne with beaded cabinets, light wood cabinets, an alcove shower, a bidet, beige tiles, porcelain tiles, grey walls, porcelain flooring, an integrated sink, grey floors, a sliding door, white worktops, feature lighting, double sinks and a floating vanity unit.
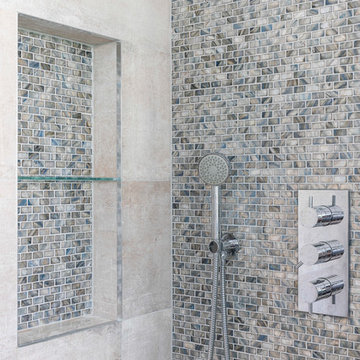
Shower with a niche shelf and mother of pearl tiles.
Photo by Chris Snook
Design ideas for a small modern grey and cream shower room bathroom in London with a walk-in shower, grey tiles, mosaic tiles, grey walls and a wall niche.
Design ideas for a small modern grey and cream shower room bathroom in London with a walk-in shower, grey tiles, mosaic tiles, grey walls and a wall niche.
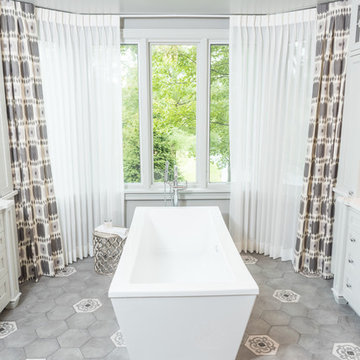
Creating a serene master suite for a tranquil end to busy days involved repeating the calm palate of dusty lilac, grey, cream and metallic silver throughout in varied values and textures. Custom wardrobes with antique mirrored faces maximize storage while handwoven and painted grasscloth wall covering create an entrance hall that sets the tone for the space. Layered drapery panels with traversing sheers and motorized privacy shades allow for varied levels of light and privacy throughout.
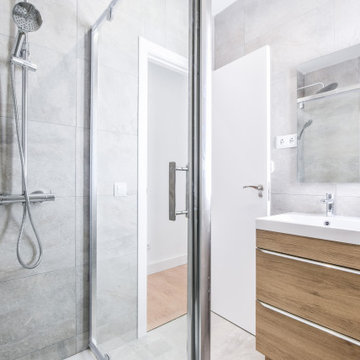
Aseo de invitados con ducha a ras de suelo y lavabo de un solo seno.
This is an example of a medium sized classic grey and cream shower room bathroom in Madrid with freestanding cabinets, brown cabinets, a built-in shower, a one-piece toilet, grey tiles, grey walls, porcelain flooring, a built-in sink, solid surface worktops, grey floors, a sliding door, white worktops, a single sink and a built in vanity unit.
This is an example of a medium sized classic grey and cream shower room bathroom in Madrid with freestanding cabinets, brown cabinets, a built-in shower, a one-piece toilet, grey tiles, grey walls, porcelain flooring, a built-in sink, solid surface worktops, grey floors, a sliding door, white worktops, a single sink and a built in vanity unit.
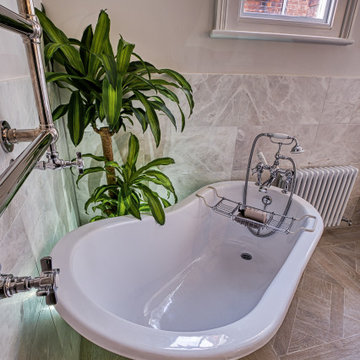
Believe it or not this tub used to be blue and textured on the outside and full of rust and dents on the inside - look at it now! It looks like a completely new bath but it isn't! What's more, the tub didn't even have to leave the house to undergo it's refurbishment.
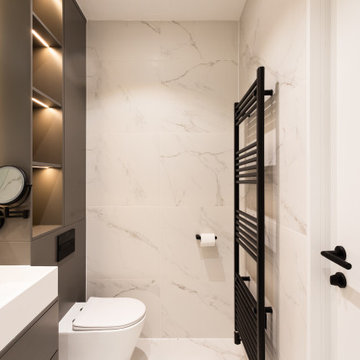
Medium sized modern grey and cream ensuite bathroom in London with grey cabinets, a built-in bath, a walk-in shower, a wall mounted toilet, white tiles, marble tiles, grey walls, terracotta flooring, a built-in sink, quartz worktops, white floors, an open shower, beige worktops, a shower bench, double sinks, a floating vanity unit, a drop ceiling, wood walls and flat-panel cabinets.
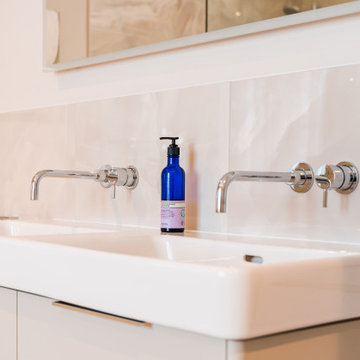
Double Ensuite, with Duravit bathroom products, Merlin walk-in shower, with Trustone slate shower tray, double vanity basin, and freestanding bath with freestanding taps. Natural coloured onyx tiles by Mandarin Stone.
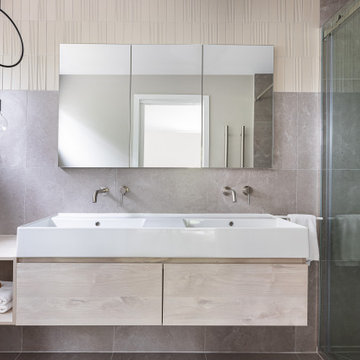
This is an example of a small contemporary grey and cream shower room bathroom in Melbourne with beaded cabinets, light wood cabinets, an alcove shower, a bidet, beige tiles, porcelain tiles, grey walls, porcelain flooring, an integrated sink, grey floors, a sliding door, white worktops, feature lighting, double sinks and a floating vanity unit.
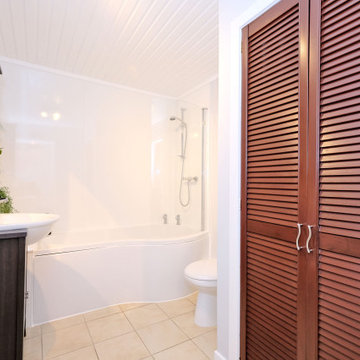
Design ideas for a medium sized contemporary grey and cream family bathroom in Other with flat-panel cabinets, dark wood cabinets, a built-in bath, a shower/bath combination, a one-piece toilet, grey walls, ceramic flooring, an integrated sink, beige floors, a hinged door, a single sink and a freestanding vanity unit.
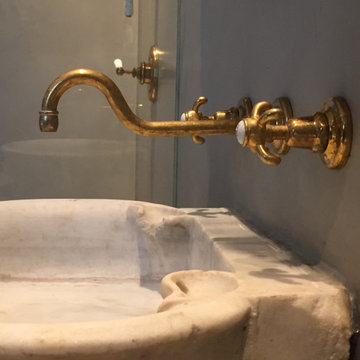
Photo of a medium sized classic grey and cream ensuite bathroom in London with open cabinets, grey cabinets, a claw-foot bath, grey walls, dark hardwood flooring, a vessel sink, brown floors, a single sink and a freestanding vanity unit.
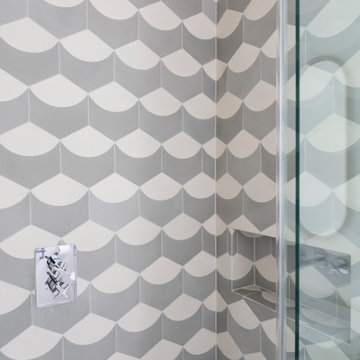
Ensuite shower in patterned encaustic tiles by Marrakech Design
Medium sized contemporary grey and cream shower room bathroom in London with a walk-in shower, grey tiles, cement tiles, grey walls, a built-in sink, a hinged door and a built in vanity unit.
Medium sized contemporary grey and cream shower room bathroom in London with a walk-in shower, grey tiles, cement tiles, grey walls, a built-in sink, a hinged door and a built in vanity unit.
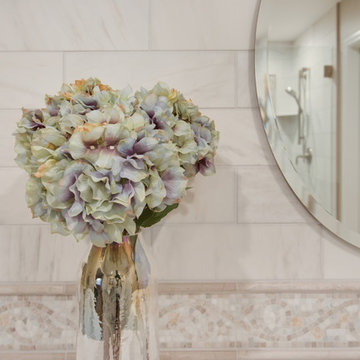
A busy family of four with young kids decided it was time to give their powder room and main suite a modern transitional facelift. They called upon our interior design expertise to update their bathroom while keeping the existing vanity and sink.
They needed a new lighting design to brighten up their bathroom and powder room space and update the furniture, which was a hodge-podge of hand-me-downs. Their ultimate goal was to bring in elements of Italian glamor to make their new main suite and powder room make them feel like they were staying at a posh hotel - certainly something we could achieve!
We added elegant new bedroom furniture to the main suite, which included an upholstered bed, matching nightstands, a dresser, and a dressing mirror to create that luxurious feel. A new marble tile floor, shower, and sink lent a nice Italian touch, with a listello mosaic tile border in the backsplash creating an intriguing pattern.
We also brought new life to their space with gorgeous window treatments, hardwood flooring, a shag rug for a comfortable texture, and fresh paint in neutral, calming colors. We ended up with a wonderfully lavish room with brand new bedding in luxe fabrics, sparkling light fixtures and lamps with crystal accents, and brand new décor.
Gugel Photography
Grey and Cream Bathroom with Grey Walls Ideas and Designs
2

 Shelves and shelving units, like ladder shelves, will give you extra space without taking up too much floor space. Also look for wire, wicker or fabric baskets, large and small, to store items under or next to the sink, or even on the wall.
Shelves and shelving units, like ladder shelves, will give you extra space without taking up too much floor space. Also look for wire, wicker or fabric baskets, large and small, to store items under or next to the sink, or even on the wall.  The sink, the mirror, shower and/or bath are the places where you might want the clearest and strongest light. You can use these if you want it to be bright and clear. Otherwise, you might want to look at some soft, ambient lighting in the form of chandeliers, short pendants or wall lamps. You could use accent lighting around your bath in the form to create a tranquil, spa feel, as well.
The sink, the mirror, shower and/or bath are the places where you might want the clearest and strongest light. You can use these if you want it to be bright and clear. Otherwise, you might want to look at some soft, ambient lighting in the form of chandeliers, short pendants or wall lamps. You could use accent lighting around your bath in the form to create a tranquil, spa feel, as well. 