Grey and Cream Kitchen Ideas and Designs
Refine by:
Budget
Sort by:Popular Today
1 - 20 of 50 photos
Item 1 of 3

This gray and white family kitchen has touches of gold and warm accents. The Diamond Cabinets that were purchased from Lowes are a warm grey and are accented with champagne gold Atlas cabinet hardware. The Taj Mahal quartzite countertops have a nice cream tone with veins of gold and gray. The mother or pearl diamond mosaic tile backsplash by Jeffery Court adds a little sparkle to the small kitchen layout. The island houses the glass cook top with a stainless steel hood above the island. The white appliances are not the typical thing you see in kitchens these days but works beautifully. This family friendly casual kitchen brings smiles.
Designed by Danielle Perkins @ DANIELLE Interior Design & Decor
Taylor Abeel Photography

The island is stained walnut. The cabinets are glazed paint. The gray-green hutch has copper mesh over the doors and is designed to appear as a separate free standing piece. Small appliances are behind the cabinets at countertop level next to the range. The hood is copper with an aged finish. The wall of windows keeps the room light and airy, despite the dreary Pacific Northwest winters! The fireplace wall was floor to ceiling brick with a big wood stove. The new fireplace surround is honed marble. The hutch to the left is built into the wall and holds all of their electronics.
Project by Portland interior design studio Jenni Leasia Interior Design. Also serving Lake Oswego, West Linn, Vancouver, Sherwood, Camas, Oregon City, Beaverton, and the whole of Greater Portland.
For more about Jenni Leasia Interior Design, click here: https://www.jennileasiadesign.com/

This large kitchen in a converted schoolhouse needed an unusual approach. The owners wanted an eclectic look – using a diverse range of styles, shapes, sizes, colours and finishes.
The final result speaks for itself – an amazing, quirky and edgy design. From the black sink unit with its ornate mouldings to the oak and beech butcher’s block, from the blue and cream solid wood cupboards with a mix of granite and wooden worktops to the more subtle free-standing furniture in the utility.
Top of the class in every respect!
Photo: www.clivedoyle.com

Photo of a small classic grey and cream l-shaped kitchen/diner in New York with a belfast sink, flat-panel cabinets, grey cabinets, engineered stone countertops, white splashback, marble splashback, stainless steel appliances, dark hardwood flooring, an island, brown floors and white worktops.

The natural wood tones in this craftsman kitchen are balanced by the cool grey countertops, and are tied together by the quiet tones in the backsplash. The square pendant lighting gives this kitchen a modern feel and echoes the craftsman motif. Deeper closed cabinets on one side of the kitchen hide a washer dryer, broom closet, and pantry supplies.
Photos by- Michele Lee Willson

Photo of a medium sized classic grey and cream l-shaped kitchen in Cleveland with raised-panel cabinets, limestone splashback, a submerged sink, dark wood cabinets, granite worktops, beige splashback, stainless steel appliances, limestone flooring, a breakfast bar, beige floors and beige worktops.
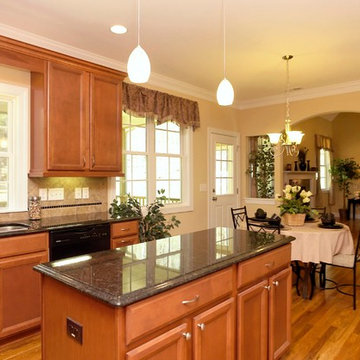
From the island kitchen, you can see into the breakfast area, which opens to the living room through a large archway and two art openings.
Green built home from custom home builder Stanton Homes.
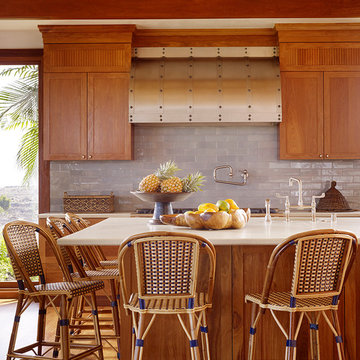
This is an example of a world-inspired grey and cream kitchen in Hawaii with metro tiled splashback.
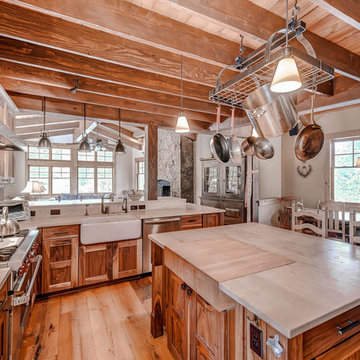
Rustic grey and cream open plan kitchen in Denver with recessed-panel cabinets, medium wood cabinets, an island, grey worktops, a belfast sink, stainless steel appliances, light hardwood flooring and exposed beams.

A small addition made all the difference in creating space for cooking and eating. Environmentally friendly design features include recycled denim insulation in the walls, a bamboo floor, energy saving LED undercabinet lighting, Energy Star appliances, and an antique table. Photo: Wing Wong
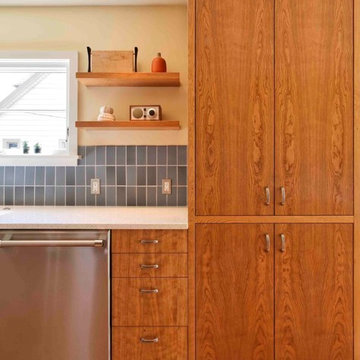
Matt Niebuhr
Photo of a traditional grey and cream kitchen in Portland with flat-panel cabinets, medium wood cabinets, recycled glass countertops, blue splashback and ceramic splashback.
Photo of a traditional grey and cream kitchen in Portland with flat-panel cabinets, medium wood cabinets, recycled glass countertops, blue splashback and ceramic splashback.
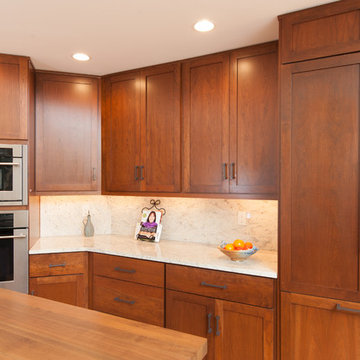
Designed by Karen Aylestock of KPA Design Group in collaboration with Reico Kitchen & Bath in Springfield, VA, this transitional kitchen design features a combination of cabinets and countertop finishes. The perimeter of the kitchen features Woodharbor cabinetry in the Madison door style with a Prairie Hip edge in Cherry with a Cinnamon finish. The perimeter kitchen countertop is granite with a polished finish in a very light version of Colonial Cream.
The kitchen island is by Ultracraft Cabinetry in the Shaker door style in Red Birch with a Storm Grey finish. The island countertop is a Black Walnut butcher block top.
Installation work by Bill Hayes of Hayes Construction.
Photos courtesy of Felicia Evans Photography.
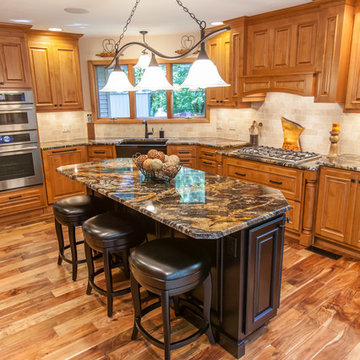
Desert Dream granite from Brazil is a dramatic statement with its black, gold, cream and gray pattern. Displayed on a black painted island.
https://jchuffman.com/
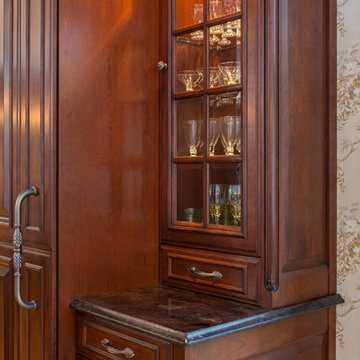
John Hession
Design ideas for an expansive classic grey and cream l-shaped kitchen/diner in Boston with a submerged sink, raised-panel cabinets, dark wood cabinets, granite worktops, beige splashback, integrated appliances and light hardwood flooring.
Design ideas for an expansive classic grey and cream l-shaped kitchen/diner in Boston with a submerged sink, raised-panel cabinets, dark wood cabinets, granite worktops, beige splashback, integrated appliances and light hardwood flooring.
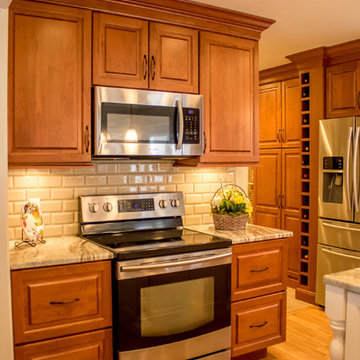
This is an example of a medium sized traditional grey and cream l-shaped kitchen/diner in Bridgeport with a double-bowl sink, raised-panel cabinets, medium wood cabinets, marble worktops, white splashback, ceramic splashback, stainless steel appliances, light hardwood flooring and an island.
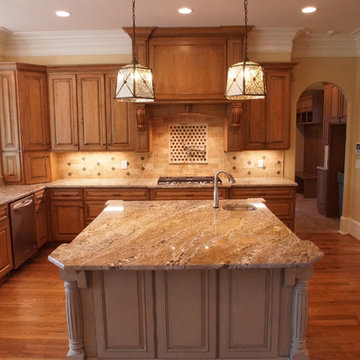
Home built by and photo taken by Action Builders Inc.
This is an example of a large traditional grey and cream u-shaped kitchen/diner in Other with a submerged sink, raised-panel cabinets, medium wood cabinets, granite worktops, beige splashback, stone tiled splashback, integrated appliances, light hardwood flooring and an island.
This is an example of a large traditional grey and cream u-shaped kitchen/diner in Other with a submerged sink, raised-panel cabinets, medium wood cabinets, granite worktops, beige splashback, stone tiled splashback, integrated appliances, light hardwood flooring and an island.
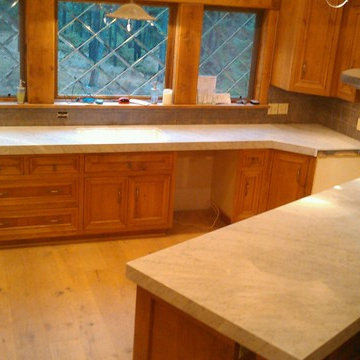
Creams are the color of this light and airy kitchen. The Taj Mahal quartzite with a mitered edge provides a nice break in color of the cabinets. The grey and brown veining in the stone correspond with the backsplash & floor color.
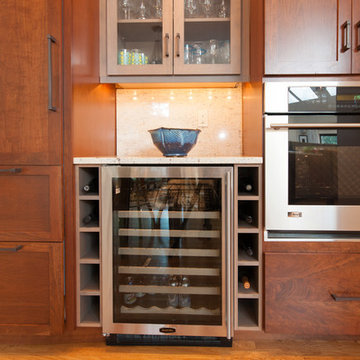
Designed by Karen Aylestock of KPA Design Group in collaboration with Reico Kitchen & Bath in Springfield, VA, this transitional kitchen design features a combination of cabinets and countertop finishes. The perimeter of the kitchen features Woodharbor cabinetry in the Madison door style with a Prairie Hip edge in Cherry with a Cinnamon finish. The perimeter kitchen countertop is granite with a polished finish in a very light version of Colonial Cream.
The kitchen island is by Ultracraft Cabinetry in the Shaker door style in Red Birch with a Storm Grey finish. The island countertop is a Black Walnut butcher block top.
Installation work by Bill Hayes of Hayes Construction.
Photos courtesy of Felicia Evans Photography.
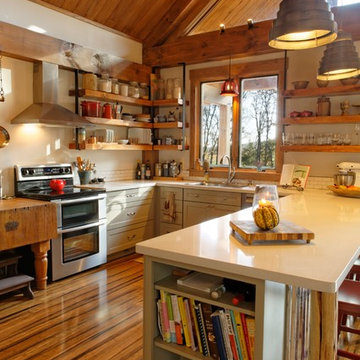
Timber Frame Chapel Hill
Photo of a classic grey and cream kitchen in Raleigh.
Photo of a classic grey and cream kitchen in Raleigh.
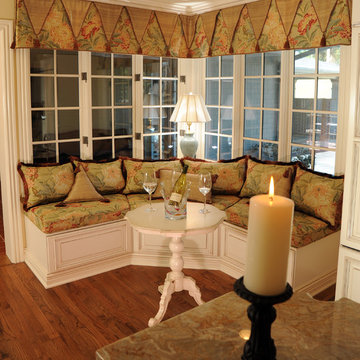
Sitting area was incorporated into this beautiful
Large classic grey and cream u-shaped kitchen/diner in Miami with a submerged sink, raised-panel cabinets, white cabinets, quartz worktops, multi-coloured splashback, stone tiled splashback, integrated appliances, medium hardwood flooring and an island.
Large classic grey and cream u-shaped kitchen/diner in Miami with a submerged sink, raised-panel cabinets, white cabinets, quartz worktops, multi-coloured splashback, stone tiled splashback, integrated appliances, medium hardwood flooring and an island.
Grey and Cream Kitchen Ideas and Designs
1