Grey and Cream Kitchen with Dark Wood Cabinets Ideas and Designs
Refine by:
Budget
Sort by:Popular Today
1 - 20 of 179 photos
Item 1 of 3

Photo of a medium sized classic grey and cream l-shaped kitchen in Cleveland with raised-panel cabinets, limestone splashback, a submerged sink, dark wood cabinets, granite worktops, beige splashback, stainless steel appliances, limestone flooring, a breakfast bar, beige floors and beige worktops.
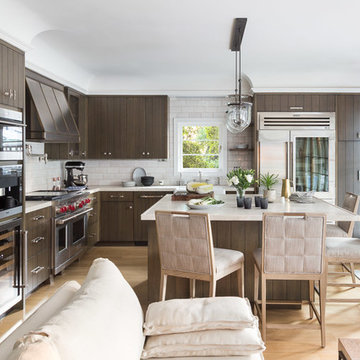
David Livingston
Traditional grey and cream l-shaped kitchen in San Francisco with dark wood cabinets, grey splashback, stainless steel appliances, light hardwood flooring, an island and brown floors.
Traditional grey and cream l-shaped kitchen in San Francisco with dark wood cabinets, grey splashback, stainless steel appliances, light hardwood flooring, an island and brown floors.
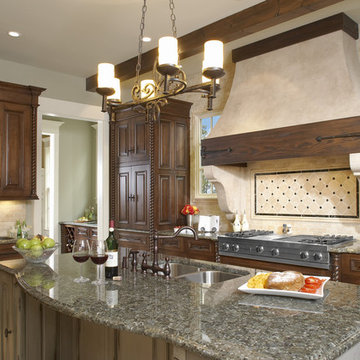
Photo of a rustic grey and cream kitchen in Atlanta with stainless steel appliances, a submerged sink, raised-panel cabinets, dark wood cabinets, granite worktops, beige splashback and travertine splashback.
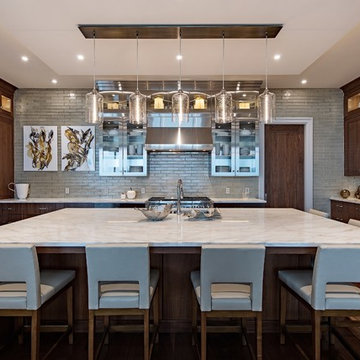
Classic grey and cream kitchen in Boston with a submerged sink, shaker cabinets, dark wood cabinets, grey splashback, metro tiled splashback, stainless steel appliances, dark hardwood flooring, an island and brown floors.
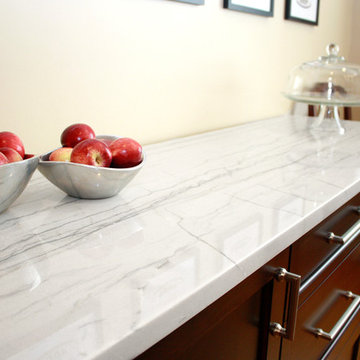
By installing White Macaubas Quartzite countertops, these homeowner's were able to obtain the look of marble without its porous qualities and maintenance. The White Macaubas Quartzite is carried into the breakfast nook as a buffet table countertop which ties the two spaces together beautifully.
We partnered with DPM Designs, LLC of Medford, NJ on this project.
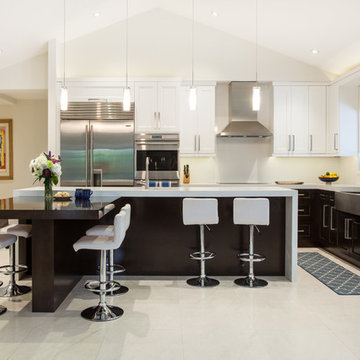
Francisco Aguila
Inspiration for a large contemporary grey and cream l-shaped open plan kitchen in Miami with a belfast sink, shaker cabinets, dark wood cabinets, engineered stone countertops, white splashback, stainless steel appliances, marble flooring and an island.
Inspiration for a large contemporary grey and cream l-shaped open plan kitchen in Miami with a belfast sink, shaker cabinets, dark wood cabinets, engineered stone countertops, white splashback, stainless steel appliances, marble flooring and an island.
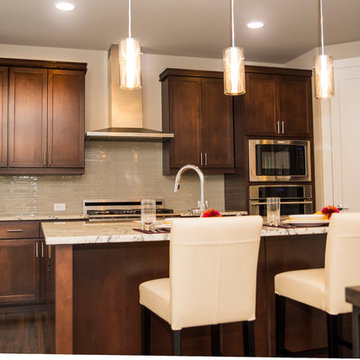
Accessories And Styling By Tatiana Hisel Interior Design
Lesia Wilcox Photography
This newly built home in Sammamish needed distinctive design touches to reflect my clients' personal style. This project was two-fold: first, I was hired to assist them in all the finish selection process with the builder, to ensure we would have a cogent and harmonious palate to work with. I was able to negotiate some minor structural and architectural changes with the builder - minor to the builder but these changes made a big difference in how the house would later function. The second phase of this project was specifying and sourcing all of the custom furnishings, window treatments and rugs. And, finally, we wrapped this project up with the accessories on the "final reveal" day.
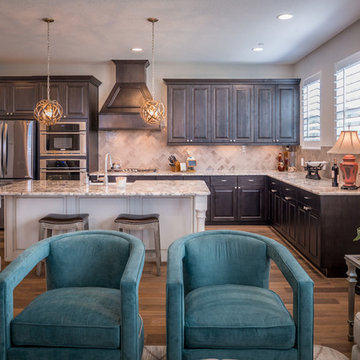
Photo of a large grey and cream l-shaped kitchen/diner in Houston with a belfast sink, recessed-panel cabinets, dark wood cabinets, granite worktops, grey splashback, marble splashback, stainless steel appliances, light hardwood flooring, an island and brown floors.
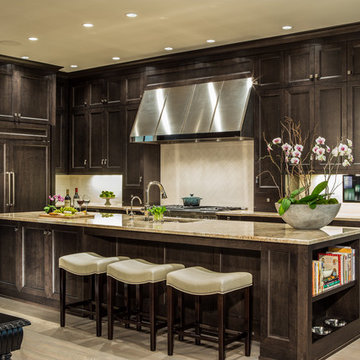
The renovated kitchen has floor to ceiling storage on three of its four walls. Appliances like the refrigerator are covered with panels.
Scott Moore Photography
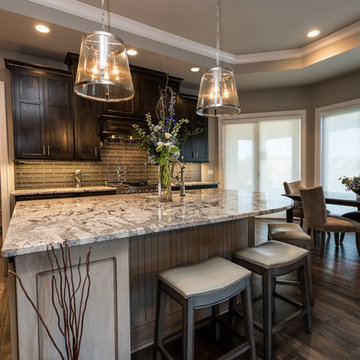
Mike Boatman
Design ideas for a traditional grey and cream l-shaped open plan kitchen in Kansas City with a submerged sink, beaded cabinets, dark wood cabinets, granite worktops, brown splashback, matchstick tiled splashback, stainless steel appliances, dark hardwood flooring and an island.
Design ideas for a traditional grey and cream l-shaped open plan kitchen in Kansas City with a submerged sink, beaded cabinets, dark wood cabinets, granite worktops, brown splashback, matchstick tiled splashback, stainless steel appliances, dark hardwood flooring and an island.

This remodel is a stunning 100-year-old Wayzata home! The home’s history was embraced while giving the home a refreshing new look. Every aspect of this renovation was thoughtfully considered to turn the home into a "DREAM HOME" for generations to enjoy. With Mingle designed cabinetry throughout several rooms of the home, there is plenty of storage and style. A turn-of-the-century transitional farmhouse home is sure to please the eyes of many and be the perfect fit for this family for years to come.
Spacecrafting Photography
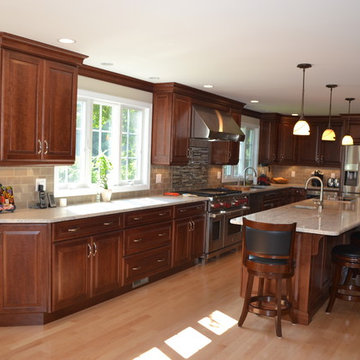
Jackie Friberg, Designer and Photographer
This is an example of a large traditional grey and cream l-shaped kitchen/diner in Boston with a submerged sink, raised-panel cabinets, dark wood cabinets, granite worktops, metallic splashback, ceramic splashback, stainless steel appliances, light hardwood flooring and an island.
This is an example of a large traditional grey and cream l-shaped kitchen/diner in Boston with a submerged sink, raised-panel cabinets, dark wood cabinets, granite worktops, metallic splashback, ceramic splashback, stainless steel appliances, light hardwood flooring and an island.
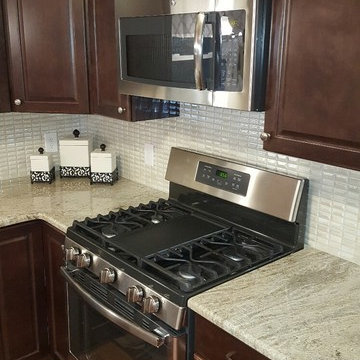
Our Astoria Gold granite countertops pair perfectly with the dark wood cabinets, and truly complete this kitchen remodel. Astoria Gold is a highly durable granite from India, generally having a deep cream background with some darker veins of chocolates and grays.
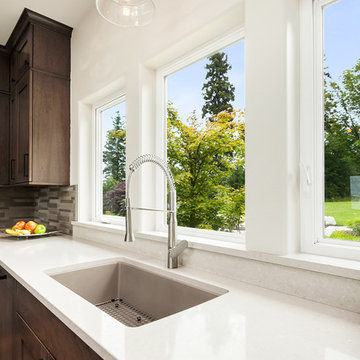
Design ideas for a medium sized traditional grey and cream l-shaped enclosed kitchen in Phoenix with a submerged sink, shaker cabinets, dark wood cabinets, engineered stone countertops, beige splashback, stone tiled splashback, stainless steel appliances, porcelain flooring and an island.
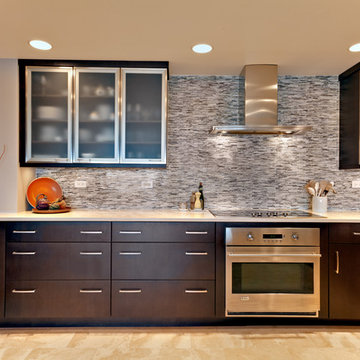
Designed by Melissa Sutherland, CKD, Allied ASID; Photo by Steven Long Photography
Design ideas for a contemporary grey and cream u-shaped kitchen/diner in Nashville with stainless steel appliances, a submerged sink, flat-panel cabinets, dark wood cabinets, multi-coloured splashback, engineered stone countertops, mosaic tiled splashback, no island, beige floors and white worktops.
Design ideas for a contemporary grey and cream u-shaped kitchen/diner in Nashville with stainless steel appliances, a submerged sink, flat-panel cabinets, dark wood cabinets, multi-coloured splashback, engineered stone countertops, mosaic tiled splashback, no island, beige floors and white worktops.

Huge Custom Kitchen with Attached Chef Kitchen
Large contemporary grey and cream open plan kitchen in Las Vegas with a submerged sink, flat-panel cabinets, dark wood cabinets, stainless steel appliances, an island, beige floors, granite worktops, grey splashback, stone slab splashback, limestone flooring and beige worktops.
Large contemporary grey and cream open plan kitchen in Las Vegas with a submerged sink, flat-panel cabinets, dark wood cabinets, stainless steel appliances, an island, beige floors, granite worktops, grey splashback, stone slab splashback, limestone flooring and beige worktops.
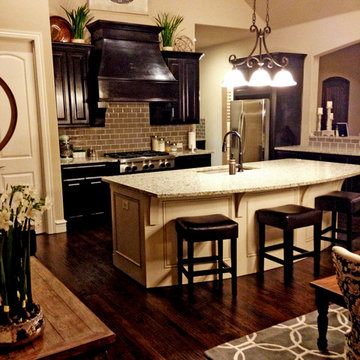
Jennifer Bolen
Inspiration for a large traditional grey and cream u-shaped open plan kitchen in Dallas with a submerged sink, raised-panel cabinets, dark wood cabinets, granite worktops, grey splashback, metro tiled splashback, stainless steel appliances, dark hardwood flooring and an island.
Inspiration for a large traditional grey and cream u-shaped open plan kitchen in Dallas with a submerged sink, raised-panel cabinets, dark wood cabinets, granite worktops, grey splashback, metro tiled splashback, stainless steel appliances, dark hardwood flooring and an island.

The existing kitchen was opened up to the dining room, bridged by the addition of a peninsula cabinet and counter. Custom center island with chopping block top. Custom sofa (not in frame) on the left balances out the room and allows for comfortable seating in the kitchen.
Photo by Misha Gravenor
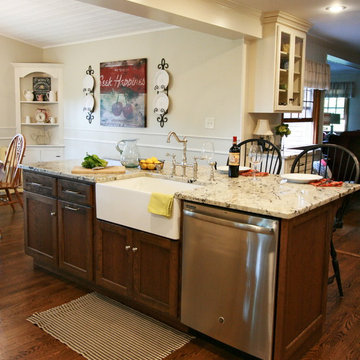
Rick Meyer, Stellar Cabinetry
Photo of a medium sized farmhouse grey and cream kitchen/diner in Cincinnati with a belfast sink, flat-panel cabinets, dark wood cabinets, granite worktops, white splashback, porcelain splashback, stainless steel appliances, dark hardwood flooring and an island.
Photo of a medium sized farmhouse grey and cream kitchen/diner in Cincinnati with a belfast sink, flat-panel cabinets, dark wood cabinets, granite worktops, white splashback, porcelain splashback, stainless steel appliances, dark hardwood flooring and an island.
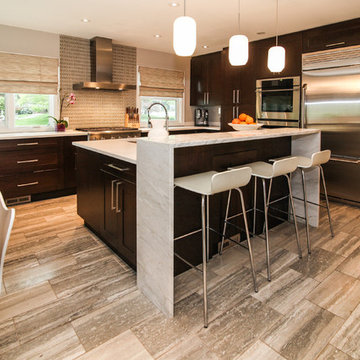
This is an example of a medium sized retro grey and cream u-shaped kitchen/diner in New York with a submerged sink, shaker cabinets, dark wood cabinets, engineered stone countertops, grey splashback, ceramic splashback, stainless steel appliances, limestone flooring and an island.
Grey and Cream Kitchen with Dark Wood Cabinets Ideas and Designs
1