Grey and Cream Kitchen with Granite Worktops Ideas and Designs
Refine by:
Budget
Sort by:Popular Today
1 - 20 of 1,243 photos
Item 1 of 3

This kitchen showcases a harmonious blend of contemporary design and classic architecture. The room is well-lit, with natural light streaming in from a large window on the left. The ceiling features intricate crown molding, indicative of the building's Grade 2 listing and historical significance. Three elegant pendant lights with a brass finish and frosted glass shades hang above the central island, which is topped with a pristine white countertop. The island also incorporates a built-in sink and a cooktop, offering functionality within its streamlined form.
Two modern bar stools with curved silhouettes and dark wooden legs are positioned at the island, providing casual seating. The kitchen cabinetry is minimalistic, with handleless doors painted in a muted off-white tone that complements the overall neutral palette. A splashback of white marble adds a touch of luxury and ties in with the countertop. The flooring is laid in a herringbone pattern, adding texture and a classic touch to the space. A small selection of books and a vase with eucalyptus branches introduce a personal and lived-in feel to the otherwise minimalist kitchen.

Paint-Sherwin Williams Tony Taupe, Cabinetry-Kitchen Craft, Alabaster w/Pewter Glaze and Cappuccino w/Chocolate Glaze, Lighting-Pottery Barn's Hundi Lantern's and Kichler's Circolo chandelier, Tile-Emser Tile, Glass 3 x 6 Fog, Granite-Arctic Cream. Thanks for looking! Jo McKeown/Great Spaces! Special Thanks to Reed Lewis Photography

Inspiration for a beach style grey and cream kitchen/diner in Philadelphia with stainless steel appliances, metro tiled splashback, a belfast sink, granite worktops, recessed-panel cabinets, white cabinets, white splashback and black worktops.

A small addition made all the difference in creating space for cooking and eating. Environmentally friendly design features include recycled denim insulation in the walls, a bamboo floor, energy saving LED undercabinet lighting, Energy Star appliances, and an antique table. Photo: Wing Wong

www.GenevaCabinet.com -
This kitchen designed by Joyce A. Zuelke features Plato Woodwork, Inc. cabinetry with the Coventry raised panel full overlay door. The perimeter has a painted finish in Sunlight with a heavy brushed brown glaze. The generous island is done in Country Walnut and shows off a beautiful Grothouse wood countertop.
#PlatoWoodwork Cabinetry
Bella Tile and Stone - Lake Geneva Backsplash,
S. Photography/ Shanna Wolf Photography
Lowell Custom Homes Builder

The star of this South Carolina mountain home's traditional kitchen is the cast stone hood hanging above a black Lacanche range. The antique brass faucet and pot-filler add vintage sheen and coordinate with the range’s hardware. Dark walnut-stained beams, island and hardwood floors contrast with the ivory plaster walls and ceiling. Cabinets finished in a light taupe paint with chocolate glaze are accented in restoration glass with lead caming and pewter hardware. Black Pearl granite, which has been brushed and enhanced, tops the counters and climbs the backsplash. The stone's flecks of silver, gold and gray add depth. Counter stools covered in cream and taupe striped burlap are trimmed with bronze nails and pull up to the expansive island. Above the island hovers an iron chandelier, shedding light on the white farm sink. This space was designed to fill with friends – prepping, cooking and delighting in each luxurious detail. Just beyond this drool-worthy room is a peek of the home’s stately dining room.

photography by Rob Karosis
This is an example of a large traditional grey and cream galley kitchen/diner in Portland Maine with a belfast sink, shaker cabinets, white cabinets, granite worktops, white splashback, ceramic splashback, stainless steel appliances and light hardwood flooring.
This is an example of a large traditional grey and cream galley kitchen/diner in Portland Maine with a belfast sink, shaker cabinets, white cabinets, granite worktops, white splashback, ceramic splashback, stainless steel appliances and light hardwood flooring.
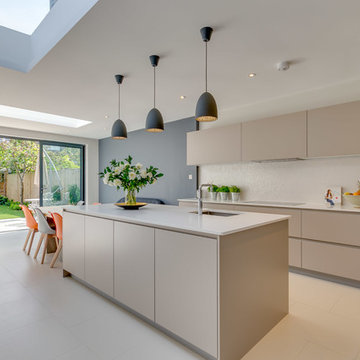
Chris Cunningham
Large contemporary grey and cream galley open plan kitchen in London with flat-panel cabinets, granite worktops, an island, white worktops, beige cabinets, beige floors, a submerged sink and beige splashback.
Large contemporary grey and cream galley open plan kitchen in London with flat-panel cabinets, granite worktops, an island, white worktops, beige cabinets, beige floors, a submerged sink and beige splashback.

Huge Custom Kitchen with Attached Chef Kitchen
Large contemporary grey and cream open plan kitchen in Las Vegas with a submerged sink, flat-panel cabinets, dark wood cabinets, stainless steel appliances, an island, beige floors, granite worktops, grey splashback, stone slab splashback, limestone flooring and beige worktops.
Large contemporary grey and cream open plan kitchen in Las Vegas with a submerged sink, flat-panel cabinets, dark wood cabinets, stainless steel appliances, an island, beige floors, granite worktops, grey splashback, stone slab splashback, limestone flooring and beige worktops.
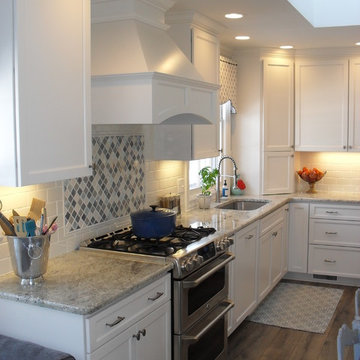
StarMark Cabinetry's Stratford door style in Maple finished in Marshmallow Cream, a popular off white cabinet color. The same door style was used to create the island. The island was finished in a very light gray cabinet color called Pearl with Nickel glaze.
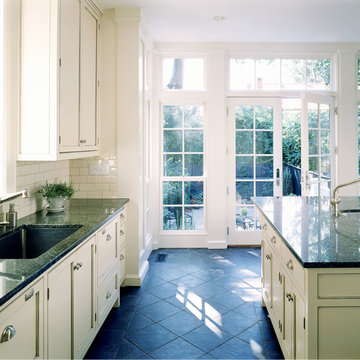
Catherine Tighe
Photo of a large traditional grey and cream galley enclosed kitchen in DC Metro with a submerged sink, beaded cabinets, white cabinets, granite worktops, white splashback, ceramic splashback, integrated appliances, slate flooring, an island and grey floors.
Photo of a large traditional grey and cream galley enclosed kitchen in DC Metro with a submerged sink, beaded cabinets, white cabinets, granite worktops, white splashback, ceramic splashback, integrated appliances, slate flooring, an island and grey floors.
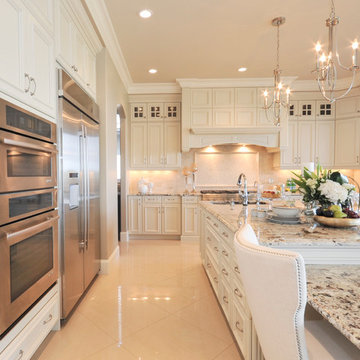
This is an example of a large classic grey and cream u-shaped open plan kitchen in Edmonton with beige splashback, stainless steel appliances, an island, a submerged sink, recessed-panel cabinets, white cabinets, granite worktops, stone tiled splashback and marble flooring.
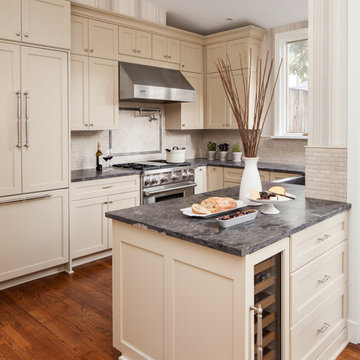
Jesse Snyder
Medium sized classic grey and cream u-shaped open plan kitchen in DC Metro with a belfast sink, recessed-panel cabinets, beige cabinets, granite worktops, beige splashback, ceramic splashback, stainless steel appliances, medium hardwood flooring, a breakfast bar and brown floors.
Medium sized classic grey and cream u-shaped open plan kitchen in DC Metro with a belfast sink, recessed-panel cabinets, beige cabinets, granite worktops, beige splashback, ceramic splashback, stainless steel appliances, medium hardwood flooring, a breakfast bar and brown floors.

• A busy family wanted to rejuvenate their entire first floor. As their family was growing, their spaces were getting more cramped and finding comfortable, usable space was no easy task. The goal of their remodel was to create a warm and inviting kitchen and family room, great room-like space that worked with the rest of the home’s floor plan.
The focal point of the new kitchen is a large center island around which the family can gather to prepare meals. Exotic granite countertops and furniture quality light-colored cabinets provide a warm, inviting feel. Commercial-grade stainless steel appliances make this gourmet kitchen a great place to prepare large meals.
A wide plank hardwood floor continues from the kitchen to the family room and beyond, tying the spaces together. The focal point of the family room is a beautiful stone fireplace hearth surrounded by built-in bookcases. Stunning craftsmanship created this beautiful wall of cabinetry which houses the home’s entertainment system. French doors lead out to the home’s deck and also let a lot of natural light into the space.
From its beautiful, functional kitchen to its elegant, comfortable family room, this renovation achieved the homeowners’ goals. Now the entire family has a great space to gather and spend quality time.

A design for a busy, active family longing for order and a central place for the family to gather. Optimizing a small space with organization and classic elements has them ready to entertain and welcome family and friends.
Custom designed by Hartley and Hill Design
All materials and furnishings in this space are available through Hartley and Hill Design. www.hartleyandhilldesign.com
888-639-0639
Neil Landino Photography

Valance under range adds a furniture feel. Soffit over hood creates a termination for the tile backsplash in this kitchen with 10' ceilings.
Photo of a medium sized traditional grey and cream enclosed kitchen in Raleigh with a belfast sink, shaker cabinets, white cabinets, granite worktops, grey splashback, stone tiled splashback, stainless steel appliances, medium hardwood flooring and an island.
Photo of a medium sized traditional grey and cream enclosed kitchen in Raleigh with a belfast sink, shaker cabinets, white cabinets, granite worktops, grey splashback, stone tiled splashback, stainless steel appliances, medium hardwood flooring and an island.

White and black distressed kitchen cabinets in this large traditional kitchen.
Photo of a large classic grey and cream u-shaped kitchen/diner in Toronto with beige cabinets, beige splashback, integrated appliances, recessed-panel cabinets, granite worktops, an island, dark hardwood flooring, limestone splashback and beige worktops.
Photo of a large classic grey and cream u-shaped kitchen/diner in Toronto with beige cabinets, beige splashback, integrated appliances, recessed-panel cabinets, granite worktops, an island, dark hardwood flooring, limestone splashback and beige worktops.

This new riverfront townhouse is on three levels. The interiors blend clean contemporary elements with traditional cottage architecture. It is luxurious, yet very relaxed.
Project by Portland interior design studio Jenni Leasia Interior Design. Also serving Lake Oswego, West Linn, Vancouver, Sherwood, Camas, Oregon City, Beaverton, and the whole of Greater Portland.
For more about Jenni Leasia Interior Design, click here: https://www.jennileasiadesign.com/
To learn more about this project, click here:
https://www.jennileasiadesign.com/lakeoswegoriverfront

This lovely home sits in one of the most pristine and preserved places in the country - Palmetto Bluff, in Bluffton, SC. The natural beauty and richness of this area create an exceptional place to call home or to visit. The house lies along the river and fits in perfectly with its surroundings.
4,000 square feet - four bedrooms, four and one-half baths
All photos taken by Rachael Boling Photography
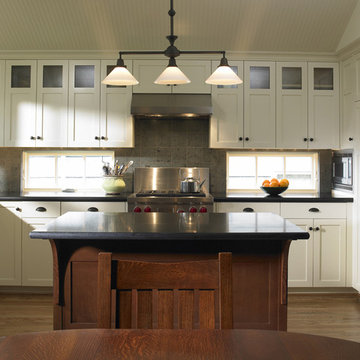
Shaker-style kitchen with Stickley inspired island. Limestone backsplash and honed granite countertops.
photo credit - Patrick Barta Photography
This is an example of a traditional grey and cream l-shaped kitchen in Seattle with stainless steel appliances, granite worktops and limestone splashback.
This is an example of a traditional grey and cream l-shaped kitchen in Seattle with stainless steel appliances, granite worktops and limestone splashback.
Grey and Cream Kitchen with Granite Worktops Ideas and Designs
1