Grey and Cream Kitchen with Grey Cabinets Ideas and Designs
Refine by:
Budget
Sort by:Popular Today
1 - 20 of 632 photos
Item 1 of 3

This kitchen showcases a harmonious blend of contemporary design and classic architecture. The room is well-lit, with natural light streaming in from a large window on the left. The ceiling features intricate crown molding, indicative of the building's Grade 2 listing and historical significance. Three elegant pendant lights with a brass finish and frosted glass shades hang above the central island, which is topped with a pristine white countertop. The island also incorporates a built-in sink and a cooktop, offering functionality within its streamlined form.
Two modern bar stools with curved silhouettes and dark wooden legs are positioned at the island, providing casual seating. The kitchen cabinetry is minimalistic, with handleless doors painted in a muted off-white tone that complements the overall neutral palette. A splashback of white marble adds a touch of luxury and ties in with the countertop. The flooring is laid in a herringbone pattern, adding texture and a classic touch to the space. A small selection of books and a vase with eucalyptus branches introduce a personal and lived-in feel to the otherwise minimalist kitchen.

Cabinets are Mission-Painted-Stone Finish
Inspiration for a traditional grey and cream kitchen in DC Metro with shaker cabinets, grey cabinets, engineered stone countertops, white splashback and an island.
Inspiration for a traditional grey and cream kitchen in DC Metro with shaker cabinets, grey cabinets, engineered stone countertops, white splashback and an island.

PC: Pinterest
Design ideas for a classic grey and cream l-shaped kitchen in Seattle with a belfast sink, recessed-panel cabinets, grey cabinets, white splashback, stainless steel appliances, medium hardwood flooring, an island, brown floors and white worktops.
Design ideas for a classic grey and cream l-shaped kitchen in Seattle with a belfast sink, recessed-panel cabinets, grey cabinets, white splashback, stainless steel appliances, medium hardwood flooring, an island, brown floors and white worktops.

The informal dining area integrated at this end of the island provides a safe space for the children to sit whilst Carla and Ben are cooking. Bearing in mind the need for this room to work for a family, a designated safe area for the children was necessary. The pendant lights above the table echo the Merlot glass splashback, bringing different elements of the room together.
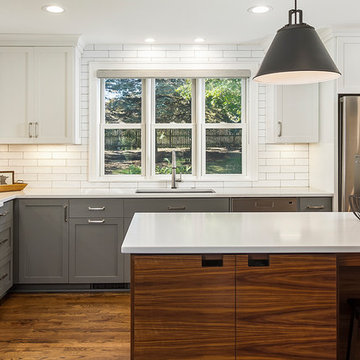
Seth Benn Photography
Medium sized traditional grey and cream l-shaped kitchen/diner in Minneapolis with a submerged sink, shaker cabinets, grey cabinets, quartz worktops, white splashback, metro tiled splashback, stainless steel appliances, medium hardwood flooring, an island, brown floors and white worktops.
Medium sized traditional grey and cream l-shaped kitchen/diner in Minneapolis with a submerged sink, shaker cabinets, grey cabinets, quartz worktops, white splashback, metro tiled splashback, stainless steel appliances, medium hardwood flooring, an island, brown floors and white worktops.

Who loves a bright kitchen? New Mood Design’s client’s open kitchen is located at one end of a spacious family room where large windows overlook the outdoor pool deck.
Benjamin Moore’s “Collingwood” for walls/ceilings is a warm white with a hint of orange, chosen to harmonize with the Texas Limestone's cream and orange hues, dominant in the home.
New Mood Design loves using pops of color to energize a neutral space so we designed our client’s built-in breakfast banquette in a red “Tangelo” leatherette fabric. The clean, modern kitchen is by Poggenpohl.
Photography ©: Marc Mauldin Photography Inc., Atlanta

Inspiration for a medium sized scandinavian grey and cream single-wall kitchen/diner in Other with a submerged sink, grey cabinets, composite countertops, white splashback, porcelain splashback, plywood flooring, beige floors, white worktops and a timber clad ceiling.

Dustin Halleck
Photo of a medium sized traditional grey and cream u-shaped kitchen/diner in Chicago with a submerged sink, shaker cabinets, grey cabinets, engineered stone countertops, white splashback, ceramic splashback, stainless steel appliances, ceramic flooring, no island, white floors and white worktops.
Photo of a medium sized traditional grey and cream u-shaped kitchen/diner in Chicago with a submerged sink, shaker cabinets, grey cabinets, engineered stone countertops, white splashback, ceramic splashback, stainless steel appliances, ceramic flooring, no island, white floors and white worktops.
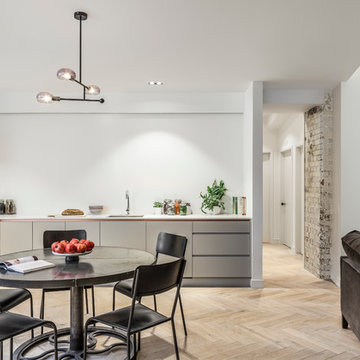
David Butler
This is an example of a medium sized contemporary grey and cream kitchen/diner in London with grey cabinets, stainless steel appliances and light hardwood flooring.
This is an example of a medium sized contemporary grey and cream kitchen/diner in London with grey cabinets, stainless steel appliances and light hardwood flooring.
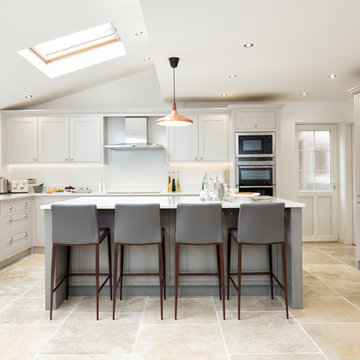
Martin Edwards Photography
Inspiration for a traditional grey and cream kitchen in Berkshire with a belfast sink, recessed-panel cabinets, grey cabinets, white splashback, stainless steel appliances and an island.
Inspiration for a traditional grey and cream kitchen in Berkshire with a belfast sink, recessed-panel cabinets, grey cabinets, white splashback, stainless steel appliances and an island.

Recent renovation of an open plan kitchen and living area which included structural changes including a wall knockout and the installation of aluminium sliding doors. The Scandinavian style design consists of modern graphite kitchen cabinetry, an off-white quartz worktop, stainless steel cooker and a double Belfast sink on the rectangular island paired with brushed brass Caple taps to coordinate with the brushed brass pendant and wall lights. The living section of the space is light, layered and airy featuring various textures such as a sandstone wall behind the cream wood-burning stove, tongue and groove panelled wall, a bobble area rug, herringbone laminate floor and an antique tan leather chaise lounge.
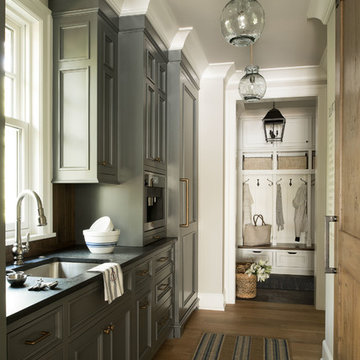
Inspiration for a nautical grey and cream single-wall kitchen in Minneapolis with a submerged sink, recessed-panel cabinets, grey cabinets, integrated appliances, medium hardwood flooring and brown floors.
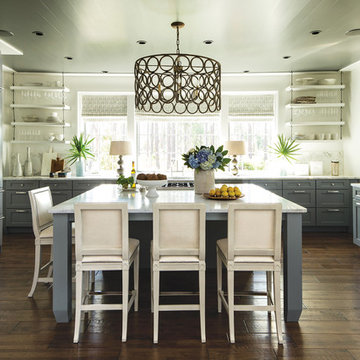
Inspiration for a classic grey and cream kitchen in Burlington with shaker cabinets, grey cabinets, window splashback, stainless steel appliances, dark hardwood flooring, an island and brown floors.
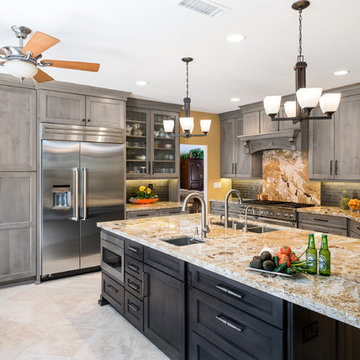
Marc Weisberg
Design ideas for a medium sized classic grey and cream l-shaped open plan kitchen in Orange County with a submerged sink, shaker cabinets, grey cabinets, granite worktops, grey splashback, glass tiled splashback, stainless steel appliances, porcelain flooring and an island.
Design ideas for a medium sized classic grey and cream l-shaped open plan kitchen in Orange County with a submerged sink, shaker cabinets, grey cabinets, granite worktops, grey splashback, glass tiled splashback, stainless steel appliances, porcelain flooring and an island.
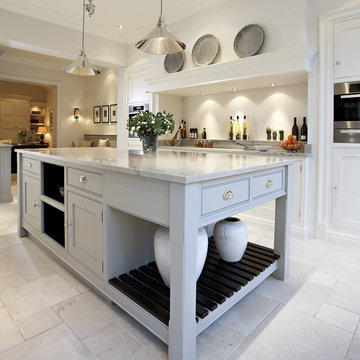
This bright and light shaker style kitchen is painted in bespoke Tom Howley paint colour; Chicory, the light Ivory Spice granite worktops and Mazzano Tumbled marble flooring create a heightened sense of space.
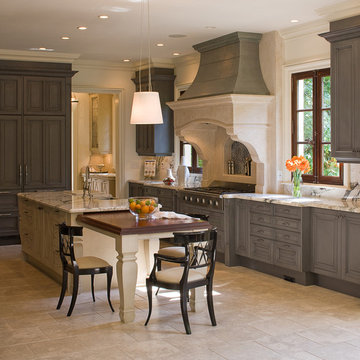
James Lockhart photo
Large traditional grey and cream u-shaped enclosed kitchen in Atlanta with an island, grey cabinets, marble worktops, a belfast sink, travertine flooring, stainless steel appliances, raised-panel cabinets, white splashback and stone slab splashback.
Large traditional grey and cream u-shaped enclosed kitchen in Atlanta with an island, grey cabinets, marble worktops, a belfast sink, travertine flooring, stainless steel appliances, raised-panel cabinets, white splashback and stone slab splashback.
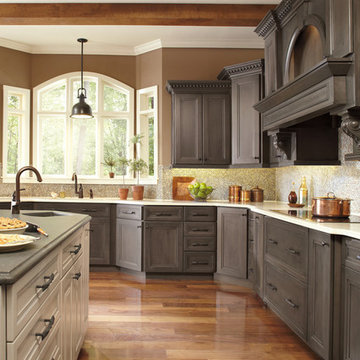
This is an example of a classic grey and cream kitchen in Other with recessed-panel cabinets, grey cabinets, multi-coloured splashback and white worktops.
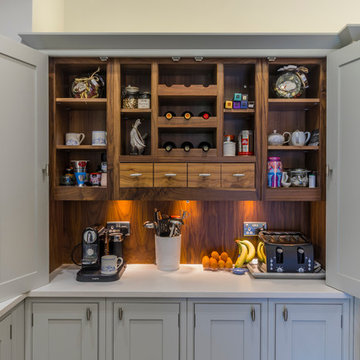
Medium sized classic grey and cream kitchen/diner in Cheshire with a submerged sink, grey cabinets, white splashback, raised-panel cabinets, marble worktops and an island.
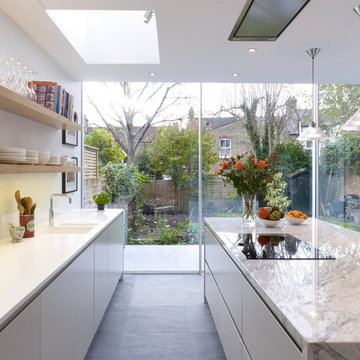
www.pollytootal.com - Polly Tootal
This is an example of a large contemporary grey and cream galley open plan kitchen in London with an integrated sink, flat-panel cabinets, grey cabinets, marble worktops, white splashback, glass sheet splashback, ceramic flooring and an island.
This is an example of a large contemporary grey and cream galley open plan kitchen in London with an integrated sink, flat-panel cabinets, grey cabinets, marble worktops, white splashback, glass sheet splashback, ceramic flooring and an island.

A spacious Tudor Revival in Lower Westchester was revamped with an open floor plan and large kitchen with breakfast area and counter seating. The leafy view on the range wall was preserved with a series of large leaded glass windows by LePage. Wire brushed quarter sawn oak cabinetry in custom stain lends the space warmth and old world character. Kitchen design and custom cabinetry by Studio Dearborn. Architect Ned Stoll, Stoll and Stoll. Pietra Cardosa limestone counters by Rye Marble and Stone. Appliances by Wolf and Subzero; range hood by Best. Cabinetry color: Benjamin Moore Brushed Aluminum. Hardware by Schaub & Company. Stools by Arteriors Home. Shell chairs with dowel base, Modernica. Photography Neil Landino.
Grey and Cream Kitchen with Grey Cabinets Ideas and Designs
1