Grey and Cream Kitchen with Porcelain Splashback Ideas and Designs
Refine by:
Budget
Sort by:Popular Today
1 - 20 of 216 photos
Item 1 of 3

TOC design
There were many challenges to this kitchen prior to its makeover:
Insufficient lighting, No traffic flow, Height of individual cooks, Low ceilings, Dark, Cluttered, No space for entertaining, Enclosed space, Appliances blocking traffic, Inadequate counter prep space. With so many problems there was only one solution - gut the space including the surrounding areas like the dining room and living rooms to be able to create an open concept.
We eliminated the upper wall cabinets, installed extra windows to bring in the natural light, added plenty of lighting,( for task, general, and decorative aspects) We kept colors warm and light throughout, Created a wall of tall utility cabinets, incorporating appliances and a multitude of functional storage. Designed cabinets to blend into the space. By removing all existing surrounding walls and landing step a larger footprint was designed to house an oversize island with different heights for each cooks’ comfort, thus being able to pass through easily, giving a traffic flow space between 42” to 60”. The Island was designed for better entertainment, prep work and plenty of storage but taking into consideration to NOT over dominate the space and obtrude the line of site. The use of warm tone materials such as natural walnut is the key element to the space and by adding it to the niche area, it balances the contrast of the light colors and creates a richness and warmth to the space.
Some of the special features used where:
Hidden practical elements added to be very functional yet unobtrusive; ie: garage door to hide all small appliances, a step ladder hidden inside the toe kick, food processor lift ,basket tilt at sink area, pull out coffee station. All features require less bending and heavy lifting.
Under mount LED strip lighting at lunch counter and Niche area, Enhances the area and gives a floating appearance.
Wine service area for easy entertaining, and self service. Concealed vent system at cook top, is not only practical but enhances the clean line design concept. Because of the low ceiling a large over head hood would have broken up line of site.
Products used:
Millwork cabinets:
The kitchen cabinets doors are made of a flat euro style MDF (medium density fiberboard) base polyurethane lacquer and a vertical glassing application. The Kitchen island cabinet doors are also made out of MDF – large stile shaker doors color: BM-HC-83 ( grant beige) and the lunch counter cabinet doors as well as accentuating elements throughout the kitchen are made in a natural walnut veneer.
Mike Prentice from Bluerock Cabinets
http://www.bluerockcabinets.com
Quartz Countertops:
Hanstone color: sandcastle
supplied by Leeza Distribution of St. Laurent.
http://www.leezadistribution.com
Appliances:
The GE monogram induction mirror 36” cooktop was supplied by J.C. Perreault - Kirkland as were all the other appliances. They include a 42” counter depth fridge, a 30” convection combination built-in oven and microwave, a 24” duel temperature wine cellar and 36” (pop-up) downdraft vent 900 cfm by KitchenAid – Architect series II
http://www.jcperrault.com
Backsplash
porcelain tiles Model: city view Color: skyline gray
supplied by Daltile of St. Laurent.
http://www.daltile.com
Lighting
Four pendants provide the lighting over the island and lunch counter supplemented by recessed LED lighting from Shortall Electric Ltd. of St. Laurent.
http://www.shortall.ca
Flooring:
Laminated Renaissance Hand scrapped color saddle oak is commercial-grade AC3 that can withstand the heavy traffic flow
supplied by Taiga Forest Products of Boucherville.
http://www.taigabuilding.com
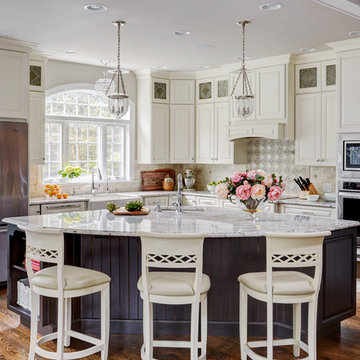
Michael Kaskel
Design ideas for a large traditional grey and cream l-shaped open plan kitchen in Philadelphia with a belfast sink, raised-panel cabinets, white cabinets, granite worktops, grey splashback, porcelain splashback, stainless steel appliances, medium hardwood flooring, an island and brown floors.
Design ideas for a large traditional grey and cream l-shaped open plan kitchen in Philadelphia with a belfast sink, raised-panel cabinets, white cabinets, granite worktops, grey splashback, porcelain splashback, stainless steel appliances, medium hardwood flooring, an island and brown floors.
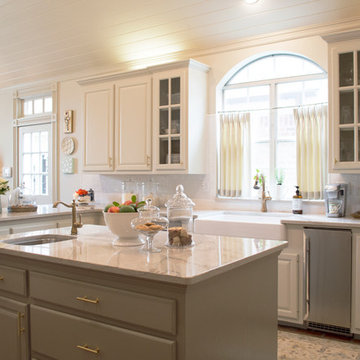
Entre Nous Design
Inspiration for a medium sized traditional grey and cream l-shaped open plan kitchen in New Orleans with a belfast sink, raised-panel cabinets, white cabinets, marble worktops, white splashback, porcelain splashback, stainless steel appliances, an island and brick flooring.
Inspiration for a medium sized traditional grey and cream l-shaped open plan kitchen in New Orleans with a belfast sink, raised-panel cabinets, white cabinets, marble worktops, white splashback, porcelain splashback, stainless steel appliances, an island and brick flooring.
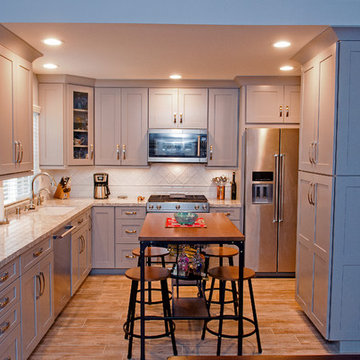
Design ideas for a small traditional grey and cream l-shaped kitchen/diner in Other with a submerged sink, flat-panel cabinets, grey cabinets, engineered stone countertops, white splashback, porcelain splashback, stainless steel appliances, light hardwood flooring and no island.
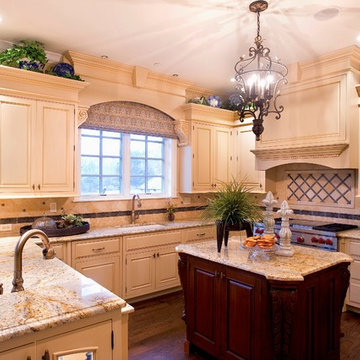
Details make a difference! Notice the squared-off corners of the island countertop, the arrows at the four corners of the diamond-shaped backsplash, the crown molding and iron chandelier.
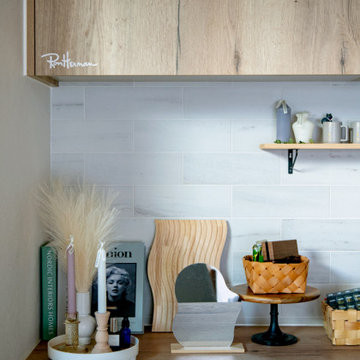
Inspiration for a modern grey and cream open plan kitchen in Tokyo with a submerged sink, beaded cabinets, beige cabinets, laminate countertops, grey splashback, porcelain splashback, an island, grey floors, beige worktops and a wood ceiling.
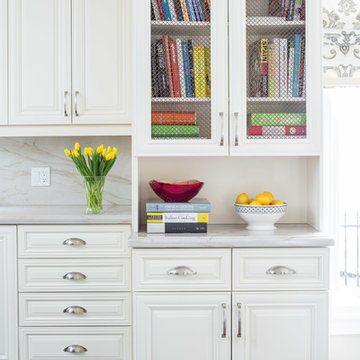
This beautiful kitchen renovation reflects the clients’ traditional style and needs.
The client wanted a bright, casual elegant look with some sparkle. Cream colour cabinetry, a large farmer’s sink and a soft yellow, cream and grey colour scheme delivered this. The custom maple dining table and upholstered chairs gave our ’foodie’ client a beautiful space to entertain in. The large damask pattern on the linen roman shades are the finishing touch to add wow to this bright, elegant kitchen.
Jason Hartog
Project by Richmond Hill interior design firm Lumar Interiors. Also serving Aurora, Newmarket, King City, Markham, Thornhill, Vaughan, York Region, and the Greater Toronto Area.
For more about Lumar Interiors, click here: https://www.lumarinteriors.com/
To learn more about this project, click here: https://www.lumarinteriors.com/portfolio/vaughan-kitchen-renovation/
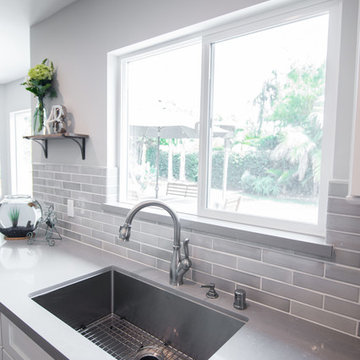
This is an example of a medium sized beach style grey and cream l-shaped kitchen/diner in San Diego with shaker cabinets, white cabinets, composite countertops, grey splashback, porcelain splashback, stainless steel appliances, dark hardwood flooring, an island and brown floors.

Inspiration for a medium sized scandinavian grey and cream single-wall kitchen/diner in Other with a submerged sink, grey cabinets, composite countertops, white splashback, porcelain splashback, plywood flooring, beige floors, white worktops and a timber clad ceiling.
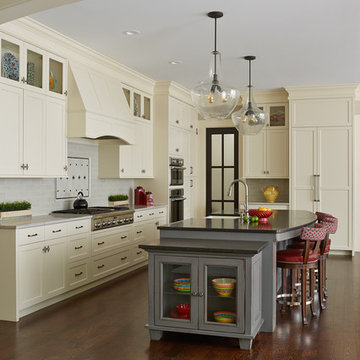
Inspiration for a large traditional grey and cream l-shaped kitchen/diner in Minneapolis with a submerged sink, quartz worktops, white splashback, porcelain splashback, stainless steel appliances, an island, shaker cabinets, beige cabinets, dark hardwood flooring and brown floors.
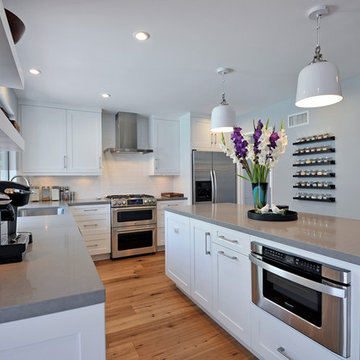
Modern open white kitchen with dinning area bar and serving area. The uses of floating shelves keeps the kitchen open and light. Stainless steel appliances and elongated brushed nickel hardware bring a modern touch. Pebble Caesarstone compliments the white shaker style doors, while glass globe light and glass doors lighten the look. Beautiful 7" oak wood floors complete the space. White retro style pendants over island add a personality.
Greg Frost Photography
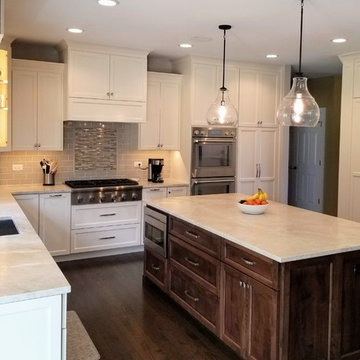
This transitional kitchen remodel has refinished hardwood floors, custom cabinetry, leathered Taj Mahal quartzite countertops, and a porcelain tile backsplash outfitted in various tones of whites, creams, and grays.

A few words our clients used to describe their dream kitchen: nothing shiny, comfort, cooking, rustic, utilitarian. Aside from the sheen on that bronze hardware, looks about right to us!

A small addition made all the difference in creating space for cooking and eating. Environmentally friendly design features include recycled denim insulation in the walls, a bamboo floor, energy saving LED undercabinet lighting, Energy Star appliances, and an antique table. Photo: Wing Wong
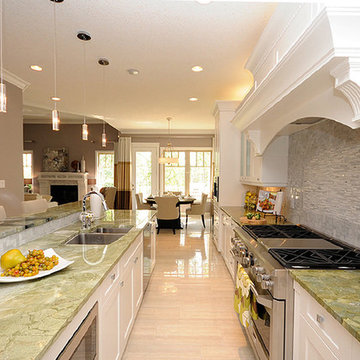
C. Marie Hebson
Inspiration for a medium sized contemporary grey and cream l-shaped open plan kitchen in Edmonton with a submerged sink, shaker cabinets, white cabinets, engineered stone countertops, grey splashback, porcelain splashback, integrated appliances, porcelain flooring, an island, beige floors and green worktops.
Inspiration for a medium sized contemporary grey and cream l-shaped open plan kitchen in Edmonton with a submerged sink, shaker cabinets, white cabinets, engineered stone countertops, grey splashback, porcelain splashback, integrated appliances, porcelain flooring, an island, beige floors and green worktops.
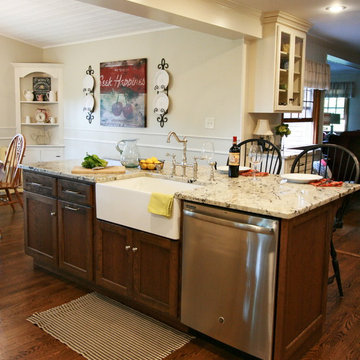
Rick Meyer, Stellar Cabinetry
Photo of a medium sized farmhouse grey and cream kitchen/diner in Cincinnati with a belfast sink, flat-panel cabinets, dark wood cabinets, granite worktops, white splashback, porcelain splashback, stainless steel appliances, dark hardwood flooring and an island.
Photo of a medium sized farmhouse grey and cream kitchen/diner in Cincinnati with a belfast sink, flat-panel cabinets, dark wood cabinets, granite worktops, white splashback, porcelain splashback, stainless steel appliances, dark hardwood flooring and an island.
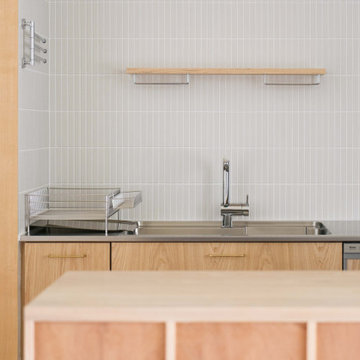
キッチンの両側に壁を建て、タオル掛けやバーを取り付けた。アイランドキッチンの場合、タオルの場所や道具の置き場など使い勝手が悪いように思う。濡れた手から滴っても問題ないようキッチン上でほとんどのことをこなせるよう配慮。水切りカゴも作業の邪魔にならないよう端っこに。その上に壁付けのタオル掛け。
Design ideas for a modern grey and cream kitchen/diner in Nagoya with an integrated sink, flat-panel cabinets, medium wood cabinets, stainless steel worktops, white splashback, porcelain splashback, stainless steel appliances, light hardwood flooring, an island, brown floors, brown worktops and a timber clad ceiling.
Design ideas for a modern grey and cream kitchen/diner in Nagoya with an integrated sink, flat-panel cabinets, medium wood cabinets, stainless steel worktops, white splashback, porcelain splashback, stainless steel appliances, light hardwood flooring, an island, brown floors, brown worktops and a timber clad ceiling.
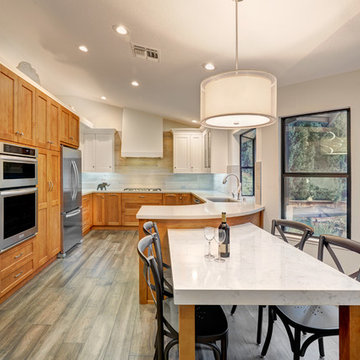
This clean transitional craftsman kitchen features Columbia Cabinetry with Alder stained base and tall cabinets, and French White painted Maple upper cabinetry. The custom drywall hood, finished in French white paint like the upper cabinets, is an elegant focal point to this newly remodeled kitchen. Special features include: curved peninsula, custom built-in breakfast table, and a porcelain tile backsplash with a distressed wood grain texture to complement the new wide-plank hardwood flooring.
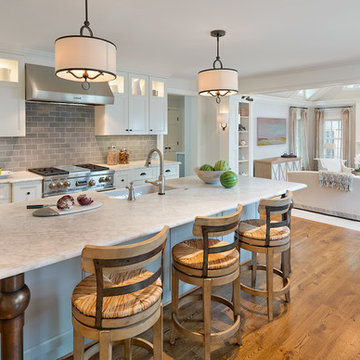
The kitchen aesthetic flows seamlessly into the family room with its cool palette of gray, blue and cream. Backsplash tile by Pratt & Larson; paint color is Benjamin Moore Horizon; family room paint is Benjamin Moore Grey Owl.
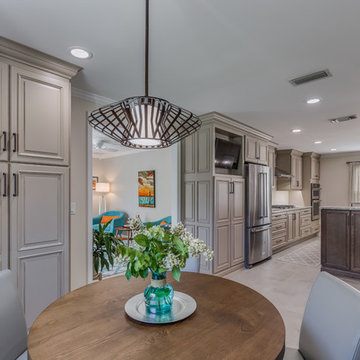
Design ideas for a classic grey and cream kitchen/diner in Jacksonville with a submerged sink, raised-panel cabinets, dark wood cabinets, engineered stone countertops, beige splashback, porcelain splashback, stainless steel appliances, porcelain flooring and an island.
Grey and Cream Kitchen with Porcelain Splashback Ideas and Designs
1