Grey and Cream Kitchen with Stainless Steel Appliances Ideas and Designs
Refine by:
Budget
Sort by:Popular Today
21 - 40 of 2,615 photos
Item 1 of 3
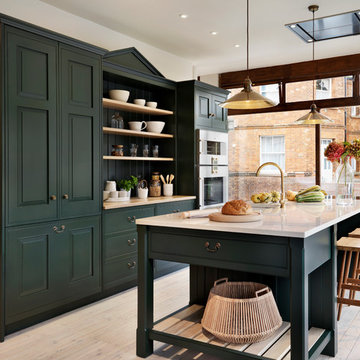
Traditional grey and cream galley kitchen in Oxfordshire with recessed-panel cabinets, green cabinets, stainless steel appliances, light hardwood flooring and an island.
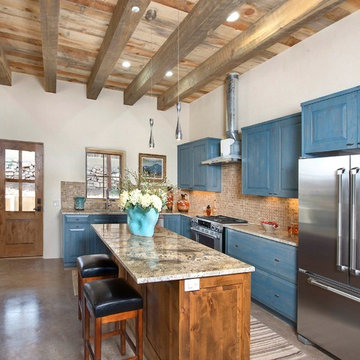
Daniel Nadelbach Photography,LLC
This is an example of a rustic grey and cream l-shaped kitchen in Albuquerque with a submerged sink, raised-panel cabinets, blue cabinets, granite worktops, beige splashback, stone tiled splashback, stainless steel appliances, concrete flooring and an island.
This is an example of a rustic grey and cream l-shaped kitchen in Albuquerque with a submerged sink, raised-panel cabinets, blue cabinets, granite worktops, beige splashback, stone tiled splashback, stainless steel appliances, concrete flooring and an island.
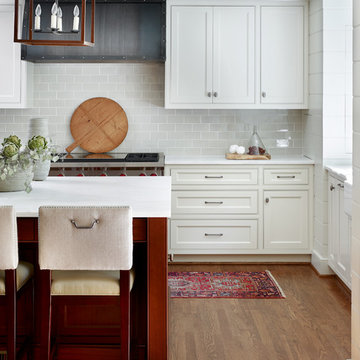
Emily Followill
Photo of a medium sized classic grey and cream u-shaped enclosed kitchen in Atlanta with beaded cabinets, white cabinets, grey splashback, an island, a belfast sink, metro tiled splashback, stainless steel appliances, medium hardwood flooring, marble worktops and brown floors.
Photo of a medium sized classic grey and cream u-shaped enclosed kitchen in Atlanta with beaded cabinets, white cabinets, grey splashback, an island, a belfast sink, metro tiled splashback, stainless steel appliances, medium hardwood flooring, marble worktops and brown floors.

photography by Rob Karosis
This is an example of a large traditional grey and cream galley kitchen/diner in Portland Maine with a belfast sink, shaker cabinets, white cabinets, granite worktops, white splashback, ceramic splashback, stainless steel appliances and light hardwood flooring.
This is an example of a large traditional grey and cream galley kitchen/diner in Portland Maine with a belfast sink, shaker cabinets, white cabinets, granite worktops, white splashback, ceramic splashback, stainless steel appliances and light hardwood flooring.
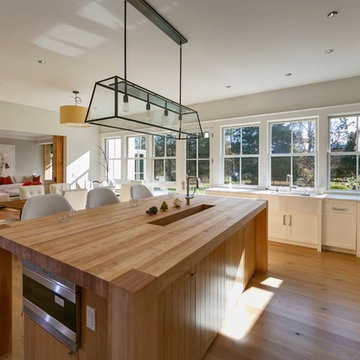
Photographer: Barry A. Hyman
Inspiration for a medium sized contemporary grey and cream l-shaped kitchen/diner in New York with wood worktops, a belfast sink, shaker cabinets, white cabinets, stainless steel appliances, white splashback, light hardwood flooring and an island.
Inspiration for a medium sized contemporary grey and cream l-shaped kitchen/diner in New York with wood worktops, a belfast sink, shaker cabinets, white cabinets, stainless steel appliances, white splashback, light hardwood flooring and an island.

Rick Pharaoh
Design ideas for a large mediterranean grey and cream open plan kitchen in Other with a belfast sink, raised-panel cabinets, light wood cabinets, wood worktops, white splashback, cement tile splashback, stainless steel appliances, ceramic flooring and an island.
Design ideas for a large mediterranean grey and cream open plan kitchen in Other with a belfast sink, raised-panel cabinets, light wood cabinets, wood worktops, white splashback, cement tile splashback, stainless steel appliances, ceramic flooring and an island.
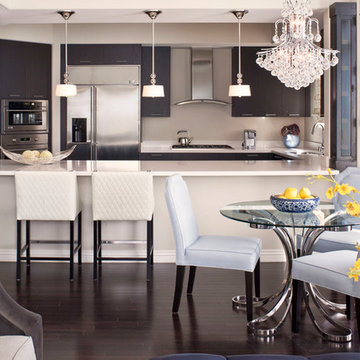
This is an example of a traditional grey and cream u-shaped open plan kitchen in Los Angeles with flat-panel cabinets, dark wood cabinets and stainless steel appliances.

The size of this kichen allows for multiple work stations from which various courses could be prepared by multiple individuals. Ample counter space as well as separate zones for wine/coffee station and desert bar. The large stone hood with wrought iron sconces and marble mosaic backsplash creates a stunning focal point. Custom stone corbles on the hood were designed to allow the pot filler to swing from a pot on the range to the adjacent sink. The wall of cabinetry not only provides abundant storage, but also disguises the 36" Subzero Refrigerator and the endtrance to a large walk-in pantry. Photos by Neil Rashba

This lovely home sits in one of the most pristine and preserved places in the country - Palmetto Bluff, in Bluffton, SC. The natural beauty and richness of this area create an exceptional place to call home or to visit. The house lies along the river and fits in perfectly with its surroundings.
4,000 square feet - four bedrooms, four and one-half baths
All photos taken by Rachael Boling Photography
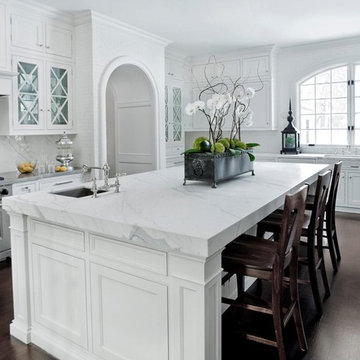
This is an example of a classic grey and cream kitchen in Detroit with beaded cabinets, stainless steel appliances, marble worktops, white cabinets, white splashback and grey worktops.

This Greenlake area home is the result of an extensive collaboration with the owners to recapture the architectural character of the 1920’s and 30’s era craftsman homes built in the neighborhood. Deep overhangs, notched rafter tails, and timber brackets are among the architectural elements that communicate this goal.
Given its modest 2800 sf size, the home sits comfortably on its corner lot and leaves enough room for an ample back patio and yard. An open floor plan on the main level and a centrally located stair maximize space efficiency, something that is key for a construction budget that values intimate detailing and character over size.
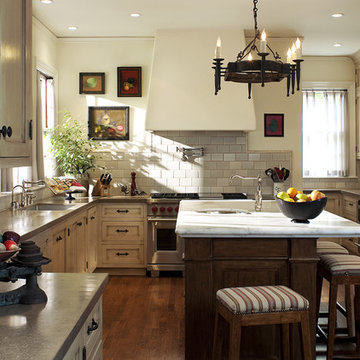
Photography by David Phelps Photography.
Long time clients and seasonal residents of Newport California wanted their new home to reflect their love and admiration for all things French. Fine antiques and furnishings play well in the foreground of their extensive rotating art collection.
Interior Design by Tommy Chambers
Contractor Josh Shields of Shields Construction.
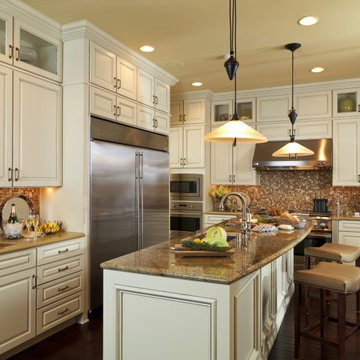
Light cream cabinetry contrasts with the tobacco wall paint, the glass mosaic back-splash from Oceanside Tile and the dark plank wood floor. Photograph by Jeffrey Green Photography.
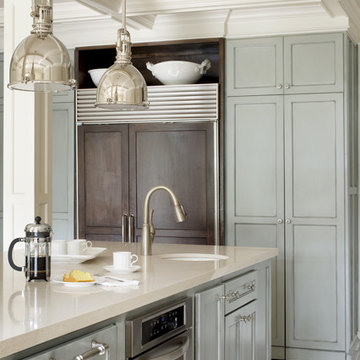
Cabinets and island are Sherwin Williams Topsail, both with a custom glaze. Bar pendants are from Visual Comfort.
Photo of a medium sized classic grey and cream u-shaped kitchen in Little Rock with stainless steel appliances, a submerged sink, recessed-panel cabinets, blue cabinets, engineered stone countertops, white splashback, metro tiled splashback and an island.
Photo of a medium sized classic grey and cream u-shaped kitchen in Little Rock with stainless steel appliances, a submerged sink, recessed-panel cabinets, blue cabinets, engineered stone countertops, white splashback, metro tiled splashback and an island.
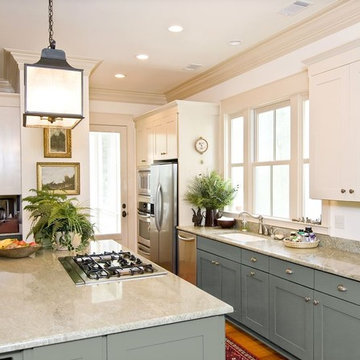
Shaker kitchen cabinets, the Rockford door style, were used in this kitchen. To create a fun, yet classy look, the homeowners opted for the Harbor painted base cabinets.

Inspiration for a beach style grey and cream kitchen/diner in Philadelphia with stainless steel appliances, metro tiled splashback, a belfast sink, granite worktops, recessed-panel cabinets, white cabinets, white splashback and black worktops.

Photo of a medium sized classic grey and cream l-shaped kitchen in Cleveland with raised-panel cabinets, limestone splashback, a submerged sink, dark wood cabinets, granite worktops, beige splashback, stainless steel appliances, limestone flooring, a breakfast bar, beige floors and beige worktops.
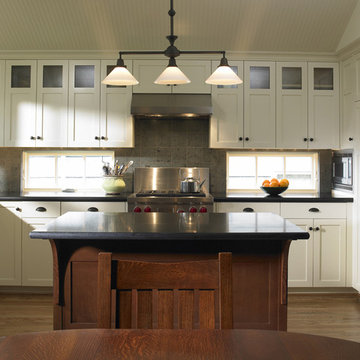
Shaker-style kitchen with Stickley inspired island. Limestone backsplash and honed granite countertops.
photo credit - Patrick Barta Photography
This is an example of a traditional grey and cream l-shaped kitchen in Seattle with stainless steel appliances, granite worktops and limestone splashback.
This is an example of a traditional grey and cream l-shaped kitchen in Seattle with stainless steel appliances, granite worktops and limestone splashback.
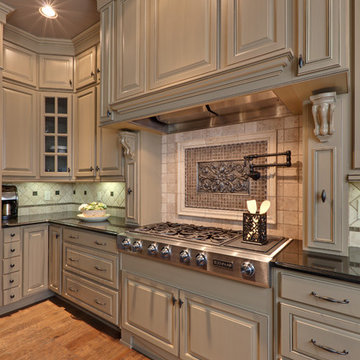
Designer: Teri Turan
Photography: Sacha Griffin
Design ideas for a classic grey and cream kitchen in Atlanta with raised-panel cabinets, beige cabinets, beige splashback and stainless steel appliances.
Design ideas for a classic grey and cream kitchen in Atlanta with raised-panel cabinets, beige cabinets, beige splashback and stainless steel appliances.
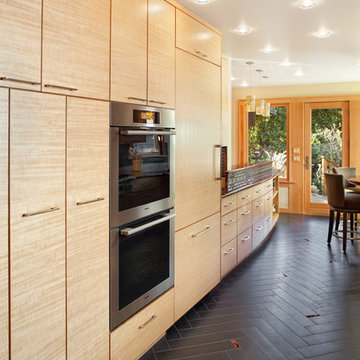
Contemporary grey and cream kitchen in Portland with stainless steel appliances, flat-panel cabinets and medium wood cabinets.
Grey and Cream Kitchen with Stainless Steel Appliances Ideas and Designs
2