Grey and Cream Kitchen with Stainless Steel Worktops Ideas and Designs
Refine by:
Budget
Sort by:Popular Today
1 - 20 of 31 photos
Item 1 of 3
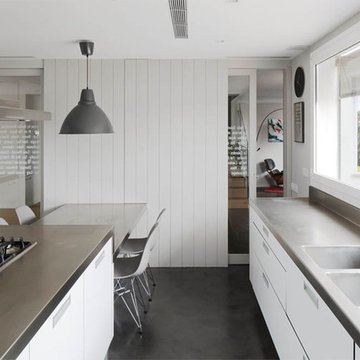
Mauricio Fuentes
Inspiration for a large scandi grey and cream galley enclosed kitchen in Barcelona with a double-bowl sink, flat-panel cabinets, white cabinets, stainless steel worktops, stainless steel appliances, concrete flooring, an island and grey worktops.
Inspiration for a large scandi grey and cream galley enclosed kitchen in Barcelona with a double-bowl sink, flat-panel cabinets, white cabinets, stainless steel worktops, stainless steel appliances, concrete flooring, an island and grey worktops.
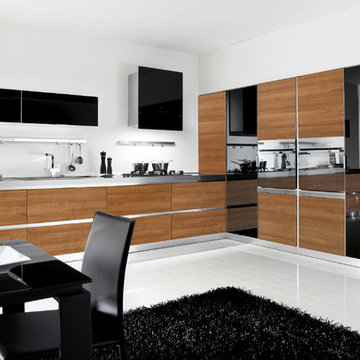
MELA is available in the WHITE, LIGHT OAK, LIGHT WALNUT, BROWN, EGGPLANT, GREY OAK, RED, LARIX, BUTTER, COFFEE and CREAM versions. A young kitchen in performing, suitable even for the most demanding clientele for it was created to solve any problems in use and composition. There are various functional wall hung Accessories and internal equipment. A wide range of tables and chairs is also available to personalised your own kitchen.
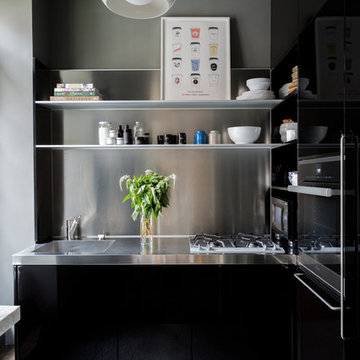
Notable design elements include: Roll and Hill Bluff City pendant.
Photography: Francesco Bertocci
Design ideas for a small contemporary grey and cream kitchen in New York with an integrated sink, flat-panel cabinets, black cabinets, stainless steel worktops, metallic splashback, dark hardwood flooring and no island.
Design ideas for a small contemporary grey and cream kitchen in New York with an integrated sink, flat-panel cabinets, black cabinets, stainless steel worktops, metallic splashback, dark hardwood flooring and no island.
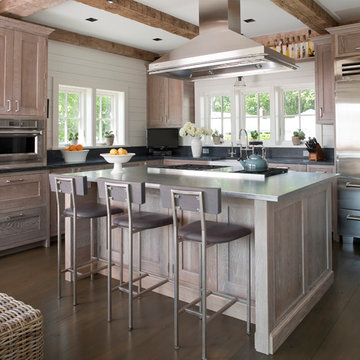
photos by Sequined Asphault Studio
We used Soapstone countertops and Steel on the Island. The cabinet are made out of French White Oak and the stain was custom from the manufacturer, Crown Point Cabinetry, in New Hampshire. We fell in love with the bar stools in this photo but are a discontinued item from a restaurant supply company.
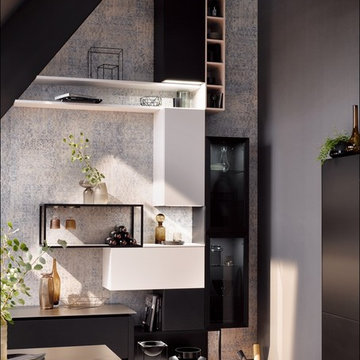
This is an example of a medium sized modern grey and cream u-shaped kitchen/diner in Calgary with a single-bowl sink, flat-panel cabinets, black cabinets, stainless steel worktops, blue splashback, wood splashback, black appliances, light hardwood flooring, a breakfast bar, beige floors and grey worktops.
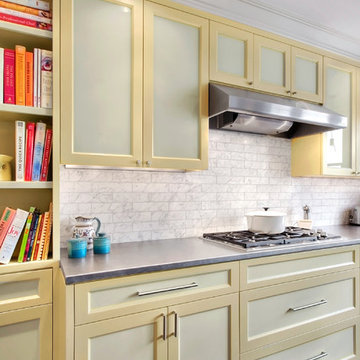
This is an example of a contemporary grey and cream kitchen in Seattle with stainless steel appliances, recessed-panel cabinets, yellow cabinets, stainless steel worktops, white splashback and marble splashback.
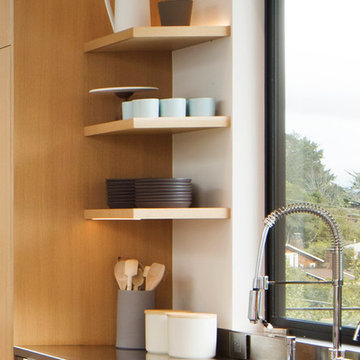
Photographer: Paul Dyer
Inspiration for a medium sized contemporary grey and cream l-shaped open plan kitchen in San Francisco with a submerged sink, flat-panel cabinets, light wood cabinets, stainless steel worktops, stainless steel appliances, medium hardwood flooring and an island.
Inspiration for a medium sized contemporary grey and cream l-shaped open plan kitchen in San Francisco with a submerged sink, flat-panel cabinets, light wood cabinets, stainless steel worktops, stainless steel appliances, medium hardwood flooring and an island.
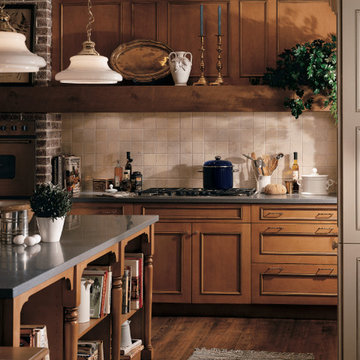
This gorgeous "American Homestead" kitchen features medium-wooden cabinets and stainless steel countertops. Did we mention that the cabinets are home-made though? Well, yes they are! These cabinets are top-of-the-line and built to last. This kitchen also features open shelves, cream tiled backsplash and island lighting.
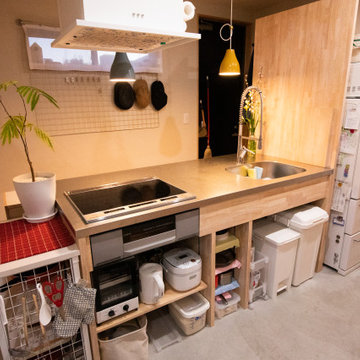
天板はトヨウラ、下部は大工工事
Photo of a small scandinavian grey and cream single-wall enclosed kitchen in Other with a submerged sink, open cabinets, light wood cabinets, stainless steel worktops, stainless steel appliances, concrete flooring, a breakfast bar, grey floors and a wallpapered ceiling.
Photo of a small scandinavian grey and cream single-wall enclosed kitchen in Other with a submerged sink, open cabinets, light wood cabinets, stainless steel worktops, stainless steel appliances, concrete flooring, a breakfast bar, grey floors and a wallpapered ceiling.
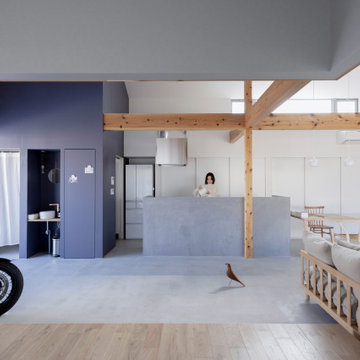
通り抜ける土間のある家
滋賀県野洲市の古くからの民家が立ち並ぶ敷地で530㎡の敷地にあった、古民家を解体し、住宅を新築する計画となりました。
南面、東面は、既存の民家が立ち並んでお、西側は、自己所有の空き地と、隣接して
同じく空き地があります。どちらの敷地も道路に接することのない敷地で今後、住宅を
建築する可能性は低い。このため、西面に開く家を計画することしました。
ご主人様は、バイクが趣味ということと、土間も希望されていました。そこで、
入り口である玄関から西面の空地に向けて住居空間を通り抜けるような開かれた
空間が作れないかと考えました。
この通り抜ける土間空間をコンセプト計画を行った。土間空間を中心に収納や居室部分
を配置していき、外と中を感じられる空間となってる。
広い敷地を生かし、平屋の住宅の計画となっていて東面から吹き抜けを通し、光を取り入れる計画となっている。西面は、大きく軒を出し、西日の対策と外部と内部を繋げる軒下空間
としています。
建物の奥へ行くほどプライベート空間が保たれる計画としています。
北側の玄関から西側のオープン敷地へと通り抜ける土間は、そこに訪れる人が自然と
オープンな敷地へと誘うような計画となっています。土間を中心に開かれた空間は、
外との繋がりを感じることができ豊かな気持ちになれる建物となりました。
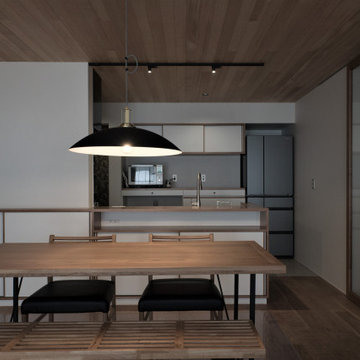
ダイニング・キッチンを見る
造作家具により空間と什器の一体感をつくりだす
Photo of a small grey and cream single-wall kitchen/diner in Other with a submerged sink, beaded cabinets, white cabinets, stainless steel worktops, white splashback, glass sheet splashback, coloured appliances, medium hardwood flooring, an island, orange floors, orange worktops and a wood ceiling.
Photo of a small grey and cream single-wall kitchen/diner in Other with a submerged sink, beaded cabinets, white cabinets, stainless steel worktops, white splashback, glass sheet splashback, coloured appliances, medium hardwood flooring, an island, orange floors, orange worktops and a wood ceiling.
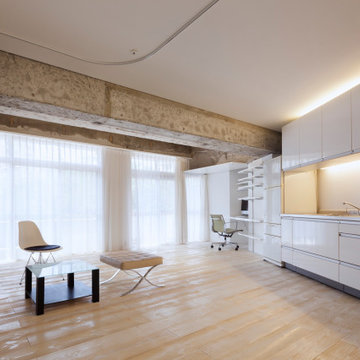
2012年まで住んでいた自邸です。
都内のマンションの一室を最小限のリノベーションをして生活することを考えました。
小割りにされてた部屋の間仕切りを取り払い大きなワンルームに、造作天井はベットスペースエリアだけにして、鉄筋コンクリートの柱や梁・壁などを現しにして、必要な家具や棚を片側の壁の一面にキッチンと合わせて集めています。
ワンルームをカーテンで仕切り、夜だけベットルームにしたり、洗面脱衣所を耐水性のあるエナメルのカーテンで使う時だけ囲っています。
結果、桜の木を前に柔らかい境界による大らかで最大限のリノベーションになりました。
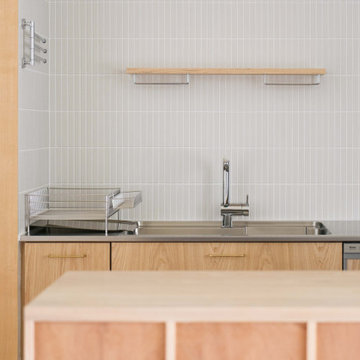
キッチンの両側に壁を建て、タオル掛けやバーを取り付けた。アイランドキッチンの場合、タオルの場所や道具の置き場など使い勝手が悪いように思う。濡れた手から滴っても問題ないようキッチン上でほとんどのことをこなせるよう配慮。水切りカゴも作業の邪魔にならないよう端っこに。その上に壁付けのタオル掛け。
Design ideas for a modern grey and cream kitchen/diner in Nagoya with an integrated sink, flat-panel cabinets, medium wood cabinets, stainless steel worktops, white splashback, porcelain splashback, stainless steel appliances, light hardwood flooring, an island, brown floors, brown worktops and a timber clad ceiling.
Design ideas for a modern grey and cream kitchen/diner in Nagoya with an integrated sink, flat-panel cabinets, medium wood cabinets, stainless steel worktops, white splashback, porcelain splashback, stainless steel appliances, light hardwood flooring, an island, brown floors, brown worktops and a timber clad ceiling.
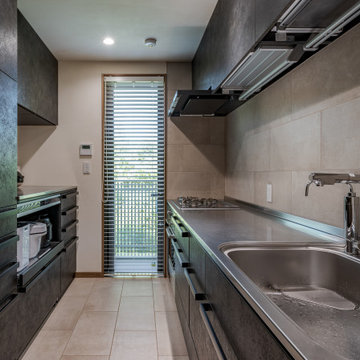
Inspiration for a grey and cream galley kitchen/diner in Other with a submerged sink, flat-panel cabinets, grey cabinets, stainless steel worktops, beige splashback, porcelain splashback, black appliances, porcelain flooring, beige floors and grey worktops.
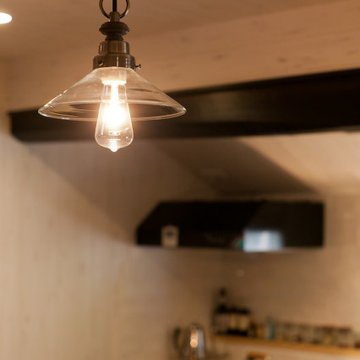
築100年以上の古民家リノベーション。天井や建具など和のしつらいを残しつつ、若いご夫婦にもつかいやすいフローリングのキッチンスペース。ペンダントライトは、古民家らしさを引き立てるものを。古き良きを残し、新しい生活も楽しむ。理想と現実を考え抜いた古民家改修です。
Inspiration for a large world-inspired grey and cream single-wall open plan kitchen in Other with an integrated sink, all styles of cabinet, white cabinets, stainless steel worktops, grey splashback, all types of splashback, black appliances, plywood flooring, an island, brown floors and beige worktops.
Inspiration for a large world-inspired grey and cream single-wall open plan kitchen in Other with an integrated sink, all styles of cabinet, white cabinets, stainless steel worktops, grey splashback, all types of splashback, black appliances, plywood flooring, an island, brown floors and beige worktops.
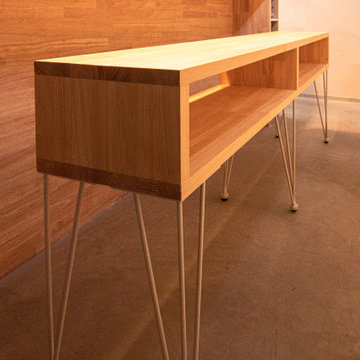
天板はトヨウラ、下部は大工工事
Inspiration for a small scandi grey and cream single-wall enclosed kitchen in Other with a submerged sink, open cabinets, light wood cabinets, stainless steel worktops, stainless steel appliances, concrete flooring, a breakfast bar, grey floors and a wallpapered ceiling.
Inspiration for a small scandi grey and cream single-wall enclosed kitchen in Other with a submerged sink, open cabinets, light wood cabinets, stainless steel worktops, stainless steel appliances, concrete flooring, a breakfast bar, grey floors and a wallpapered ceiling.
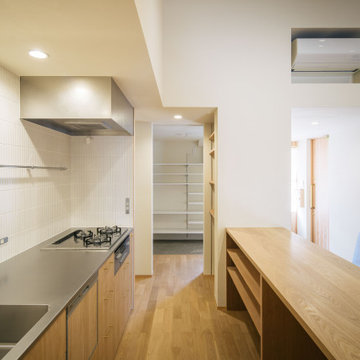
キッチン後ろ収納にはゴミ箱を4個くらい並べるスペースを確保。
キッチンシンク下をゴミ箱スペースにすることが多いが今プロジェクトではリビングから見えてしまうので、後ろ収納の方へ配置した。
Inspiration for a modern grey and cream kitchen/diner in Other with an integrated sink, flat-panel cabinets, medium wood cabinets, stainless steel worktops, white splashback, porcelain splashback, stainless steel appliances, light hardwood flooring, an island, brown floors, brown worktops and a timber clad ceiling.
Inspiration for a modern grey and cream kitchen/diner in Other with an integrated sink, flat-panel cabinets, medium wood cabinets, stainless steel worktops, white splashback, porcelain splashback, stainless steel appliances, light hardwood flooring, an island, brown floors, brown worktops and a timber clad ceiling.
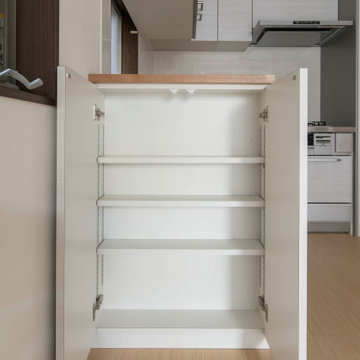
小さな収納は意外と使い勝手が良いんです。キッチン横の腰壁を収納にしました。調味料庫として使ってくれています。
Inspiration for a small scandi grey and cream l-shaped kitchen/diner in Other with a submerged sink, beaded cabinets, grey cabinets, stainless steel worktops, beige splashback, slate splashback, stainless steel appliances, light hardwood flooring, no island, beige floors, grey worktops and a wallpapered ceiling.
Inspiration for a small scandi grey and cream l-shaped kitchen/diner in Other with a submerged sink, beaded cabinets, grey cabinets, stainless steel worktops, beige splashback, slate splashback, stainless steel appliances, light hardwood flooring, no island, beige floors, grey worktops and a wallpapered ceiling.
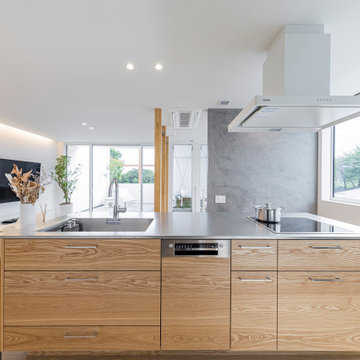
天然素材をふんだんに使用したオーダーキッチン。ワークトップはステンレス、ボディとドアは天然木をあしらいました。本物だからこそ感じられる豊かな表情や存在感を存分に味わいます。
Inspiration for a modern grey and cream single-wall open plan kitchen in Other with an integrated sink, beaded cabinets, medium wood cabinets, stainless steel worktops, medium hardwood flooring, an island, brown floors and a wallpapered ceiling.
Inspiration for a modern grey and cream single-wall open plan kitchen in Other with an integrated sink, beaded cabinets, medium wood cabinets, stainless steel worktops, medium hardwood flooring, an island, brown floors and a wallpapered ceiling.
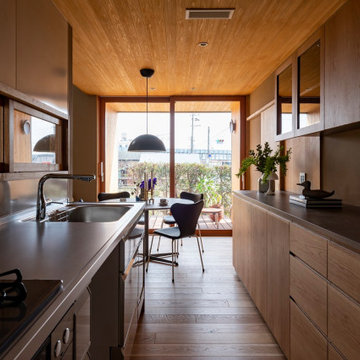
キッチンからダイニング-テラスと繋がる。造作のキッチン収納はナラ突板。キッチン横にある和室と引き戸で繋がる。
Medium sized grey and cream single-wall kitchen/diner in Other with a submerged sink, flat-panel cabinets, light wood cabinets, stainless steel worktops, white splashback, stainless steel appliances, light hardwood flooring, no island, beige floors, grey worktops and a wood ceiling.
Medium sized grey and cream single-wall kitchen/diner in Other with a submerged sink, flat-panel cabinets, light wood cabinets, stainless steel worktops, white splashback, stainless steel appliances, light hardwood flooring, no island, beige floors, grey worktops and a wood ceiling.
Grey and Cream Kitchen with Stainless Steel Worktops Ideas and Designs
1