Grey and Cream Kitchen with White Cabinets Ideas and Designs
Refine by:
Budget
Sort by:Popular Today
81 - 100 of 1,681 photos
Item 1 of 3
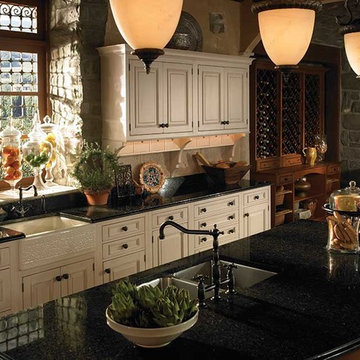
Photo of a medium sized rustic grey and cream l-shaped kitchen/diner in Jackson with a belfast sink, raised-panel cabinets, white cabinets, granite worktops, grey splashback, stone tiled splashback, dark hardwood flooring and an island.
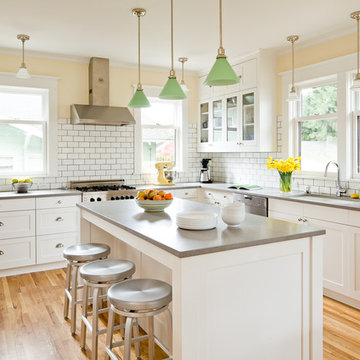
Photo by Lincoln Barbour
Inspiration for a contemporary grey and cream u-shaped kitchen in Portland with metro tiled splashback, a submerged sink, white cabinets and white splashback.
Inspiration for a contemporary grey and cream u-shaped kitchen in Portland with metro tiled splashback, a submerged sink, white cabinets and white splashback.
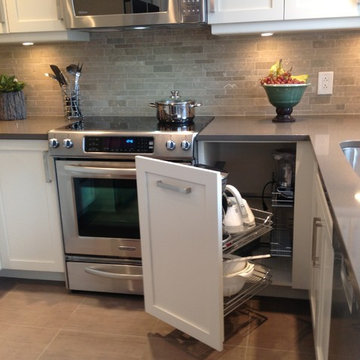
This kitchen has two "dead" corners, so in one (opposite side of stove) we installed a lazy susan, and in this one corner, since we did not have the room to wrap around the corner under the window without compromising the sink cabinet, we decided to include a "magic corner" pull-out, which brings the contents of the deepest part of the cabinet out within reach!
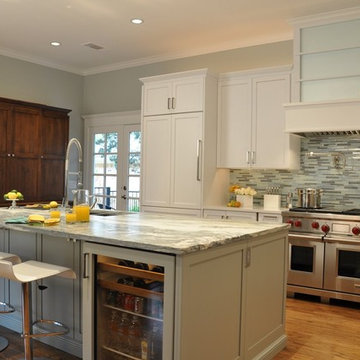
Counter dining space provides fun place for grandchildren to hang out, work on projects and cook with their grandparents. Kitchen includes kid friendly under counter beverage fridge and under counter microwave drawers
Photos: Jan Davis
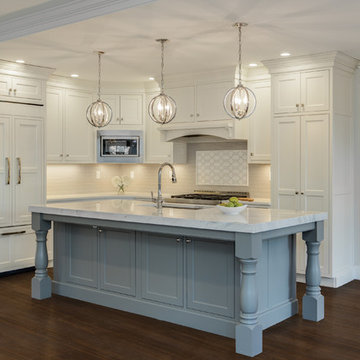
This beautiful Showplace kitchen was designed by one of our Builder Sales designers from our Nashua showroom. This transitional kitchen design was installed in a brand new home and features an inset cabinet door in a soft cream finish, paired with a light gray island. Special features in this kitchen include a pull-out spice cabinet, a trash unit, and a built-in microwave. A built-in hood, beautiful gothic window cabinets & furniture legs on the island give this kitchen an upscale, custom feel.
Cabinets: Showplace Concord 275 Inset
Finish: Soft Cream/Dovetail
Countertops: Granite
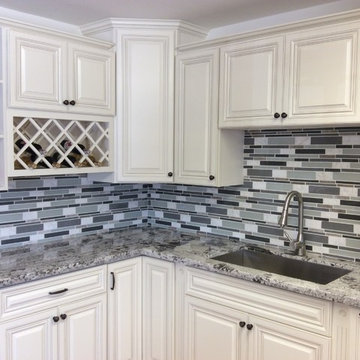
Photo of a large traditional grey and cream kitchen in Los Angeles with a submerged sink, raised-panel cabinets, white cabinets, granite worktops, multi-coloured splashback and matchstick tiled splashback.
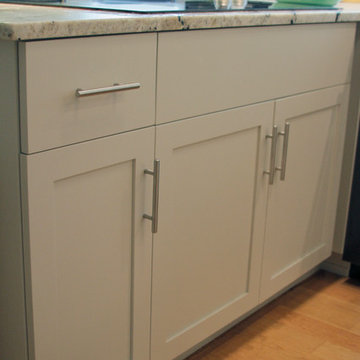
Dana Altier
Design ideas for a small classic grey and cream u-shaped enclosed kitchen in Milwaukee with a belfast sink, shaker cabinets, white cabinets, granite worktops, multi-coloured splashback, stone slab splashback, stainless steel appliances, light hardwood flooring and a breakfast bar.
Design ideas for a small classic grey and cream u-shaped enclosed kitchen in Milwaukee with a belfast sink, shaker cabinets, white cabinets, granite worktops, multi-coloured splashback, stone slab splashback, stainless steel appliances, light hardwood flooring and a breakfast bar.
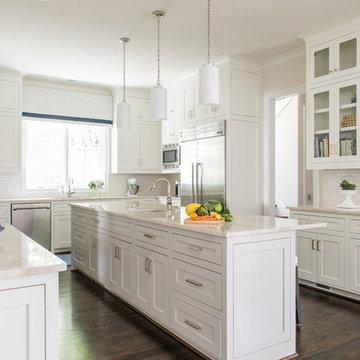
This family room, kitchen and kitchen nook are all open to one large area and work together seamlessly to create the perfect solution. With the navy, gray blue, and green blue color scheme running throughout, a cream and white accent in cabinetry and furniture pop the space with extra punch.
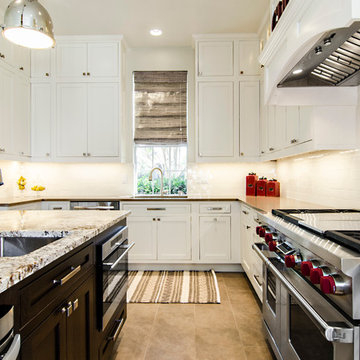
Complete Kitchen Remodel by Hatfield Builders, Chad Hatfield CR, CKBR, NARI and Interior Design by Lindy Jo Crutchfield, Allied ASID. Hatfield Builders gutted and scraped the old kitchen back to the studs, installed new materials, fixtures, appliances and added a fresh coat of paint. Cabinetry is a prefinished, inset, shaker design from Canyon Creek Cabinet Company, which is run to the top of the 10' ceiling. Mocha Ceasarstone runs the perimeter of the Kitchen while a beautiful granite marbled with grays, caramels, whites and creams is the centerpiece of the room. Sophisticated and clean 12x24 tiles run on the floor in a brick pattern, while 3x6 subway tiles set off the dark perimeter countertops. A lantern-style, cream mosaic washed with a hint of milk chocolate and green set off the gorgeous Wolf range. This Kitchen is truly one to behold.
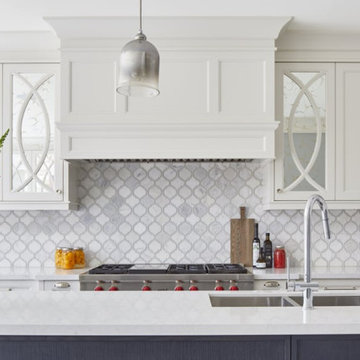
Our goal for this project was to transform this home from family-friendly to an empty nesters sanctuary. We opted for a sophisticated palette throughout the house, featuring blues, greys, taupes, and creams. The punches of colour and classic patterns created a warm environment without sacrificing sophistication.
Home located in Thornhill, Vaughan. Designed by Lumar Interiors who also serve Richmond Hill, Aurora, Nobleton, Newmarket, King City, Markham, Thornhill, York Region, and the Greater Toronto Area.
For more about Lumar Interiors, click here: https://www.lumarinteriors.com/
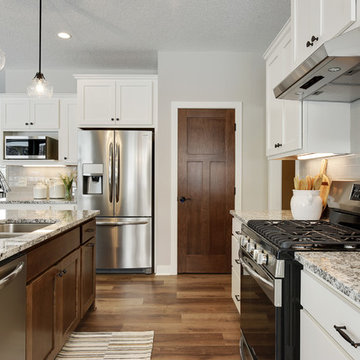
Large traditional grey and cream u-shaped kitchen/diner in Minneapolis with a double-bowl sink, raised-panel cabinets, white cabinets, granite worktops, white splashback, metro tiled splashback, stainless steel appliances, medium hardwood flooring, an island, brown floors and multicoloured worktops.
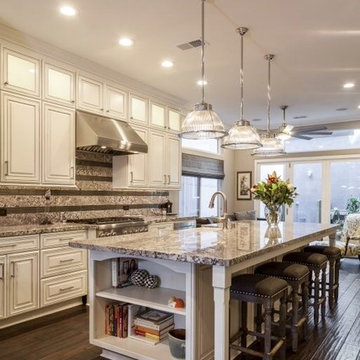
Photo of an expansive classic grey and cream single-wall open plan kitchen in Orange County with a belfast sink, raised-panel cabinets, white cabinets, granite worktops, grey splashback, stone tiled splashback, stainless steel appliances, dark hardwood flooring and an island.
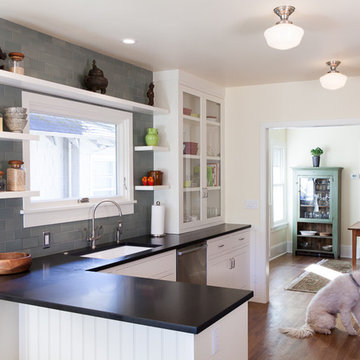
After a house fire destroyed much of the interior of this SE Portland home, the owners took the opportunity to upgrade the kitchen. The result is a clean-lined, but historically sensitive renovation of this Craftsman home.
Photo: Anna M. Campbell
Photo: Anna M. Campbell
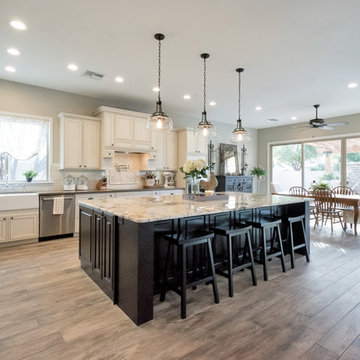
We removed a wall that separated the Kitchen and living room to open up the space. Created a Large Island that is topped with Granite with a Smokehouse stain cabinet, the surround is Grey Quartz with Cream Cabinets.
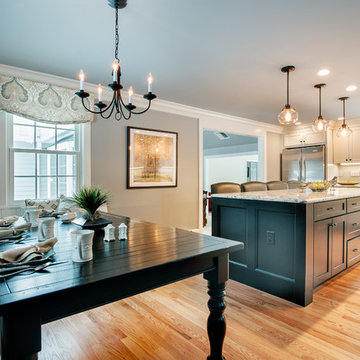
Mary Prince
Large classic grey and cream l-shaped kitchen/diner in Boston with a submerged sink, shaker cabinets, white cabinets, granite worktops, white splashback, glass tiled splashback, stainless steel appliances, light hardwood flooring and an island.
Large classic grey and cream l-shaped kitchen/diner in Boston with a submerged sink, shaker cabinets, white cabinets, granite worktops, white splashback, glass tiled splashback, stainless steel appliances, light hardwood flooring and an island.
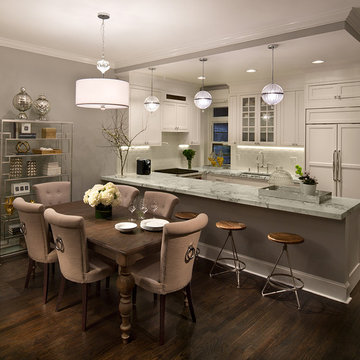
Craig Denis Photography
Design ideas for a classic grey and cream u-shaped kitchen/diner in New York with a submerged sink, shaker cabinets, white cabinets, white splashback, integrated appliances and dark hardwood flooring.
Design ideas for a classic grey and cream u-shaped kitchen/diner in New York with a submerged sink, shaker cabinets, white cabinets, white splashback, integrated appliances and dark hardwood flooring.
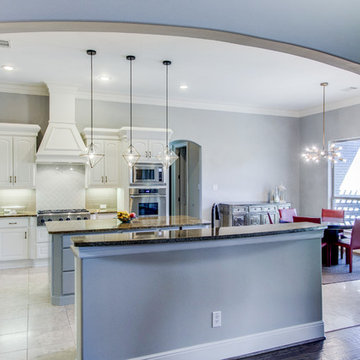
One of the biggest investments you can make in your home is in your kitchen. Now with the Revive model, you don’t have to break the bank to get an updated kitchen with new finishes and a whole new look! This powder blue kitchen we are sharing today is a classic example of such a space! The kitchen had a great layout, the cabinets had good bones, and all it needed were some simple updates. To learn more about what we did, continue reading below!
Cabinets
As previously mentioned, the kitchen cabinetry already had great bones. So, in this case, we were able to refinish them to a painted cream on the perimeter. As for the island, we created a new design where new cabinetry was installed. New cabinets are from WWWoods Shiloh, with a raised panel door style, and a custom painted finish for these powder blue cabinets.
Countertops
The existing kitchen countertops were able to remain because they were already in great condition. Plus, it matched the new finishes perfectly. This is a classic case of “don’t fix it if it ain’t broke”!
Backsplash
For the backsplash, we kept it simple with subway tile but played around with different sizes, colors, and patterns. The main backsplash tile is a Daltile Modern Dimensions, in a 4.5×8.5 size, in the color Elemental Tan, and installed in a brick-lay formation. The splash over the cooktop is a Daltile Rittenhouse Square, in a 3×6 size, in the color Arctic White, and installed in a herringbone pattern.
Fixtures and Finishes
The plumbing fixtures we planned to reuse from the start since they were in great condition. In addition, the oil-rubbed bronze finish went perfectly with the new finishes of the kitchen. We did, however, install new hardware because the original kitchen did not have any. So, from Amerock we selected Muholland pulls which were installed on all the doors and drawers.

Antique table in a tall white pantry with a rolling ladder and antique light fixture.
A clean, contemporary white palette in this traditional Spanish Style home in Santa Barbara, California. Soft greys, beige, cream colored fabrics, hand knotted rugs and quiet light walls show off the beautiful thick arches between the living room and dining room. Stained wood beams, wrought iron lighting, and carved limestone fireplaces give a soft, comfortable feel for this summer home by the Pacific Ocean. White linen drapes with grass shades give warmth and texture to the great room. The kitchen features glass and white marble mosaic backsplash, white slabs of natural quartzite, and a built in banquet nook. The oak cabinets are lightened by a white wash over the stained wood, and medium brown wood plank flooring througout the home.
Project Location: Santa Barbara, California. Project designed by Maraya Interior Design. From their beautiful resort town of Ojai, they serve clients in Montecito, Hope Ranch, Malibu, Westlake and Calabasas, across the tri-county areas of Santa Barbara, Ventura and Los Angeles, south to Hidden Hills- north through Solvang and more.
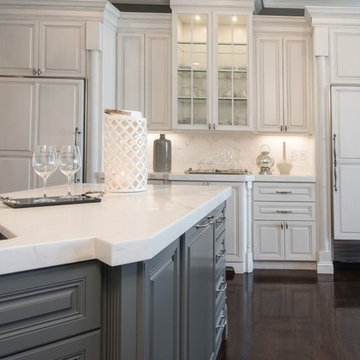
Design ideas for a large classic grey and cream u-shaped kitchen/diner in St Louis with a belfast sink, raised-panel cabinets, white cabinets, white splashback, stone slab splashback, dark hardwood flooring, an island, marble worktops and integrated appliances.
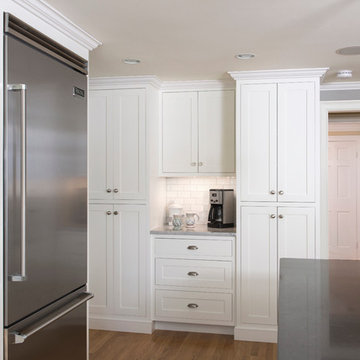
This kitchen in the Boston suburbs won first place in the Large Kitchen Remodel category at the 2014 NKBA Northern New England kitchen design awards. The coffee center is flanked by generous storage cabinets. Subway is Italian-made crackle tile in cream, offset by medium gray grout. Pendant by Mackenzie-Childs. Cabinetry by Pennville Custom Cabinetry. Photo by Joseph St. Pierre.
Grey and Cream Kitchen with White Cabinets Ideas and Designs
5