Grey and Cream Kitchen with Wood Splashback Ideas and Designs
Refine by:
Budget
Sort by:Popular Today
1 - 16 of 16 photos
Item 1 of 3
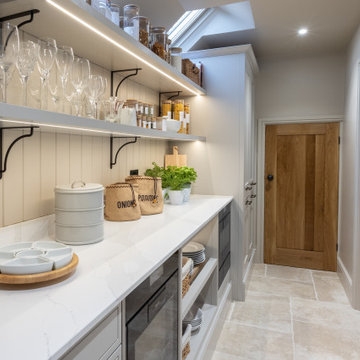
Hidden Pantry, Back Kitchen
Photo of a medium sized modern grey and cream galley kitchen pantry in West Midlands with shaker cabinets, grey cabinets, quartz worktops, white splashback, wood splashback, black appliances, porcelain flooring, no island, beige floors, white worktops and feature lighting.
Photo of a medium sized modern grey and cream galley kitchen pantry in West Midlands with shaker cabinets, grey cabinets, quartz worktops, white splashback, wood splashback, black appliances, porcelain flooring, no island, beige floors, white worktops and feature lighting.
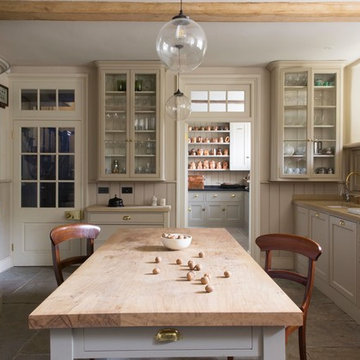
Emma Lewis
Inspiration for a farmhouse grey and cream galley enclosed kitchen in London with an island, a submerged sink, shaker cabinets, beige cabinets, wood worktops, beige splashback, wood splashback, coloured appliances and grey floors.
Inspiration for a farmhouse grey and cream galley enclosed kitchen in London with an island, a submerged sink, shaker cabinets, beige cabinets, wood worktops, beige splashback, wood splashback, coloured appliances and grey floors.
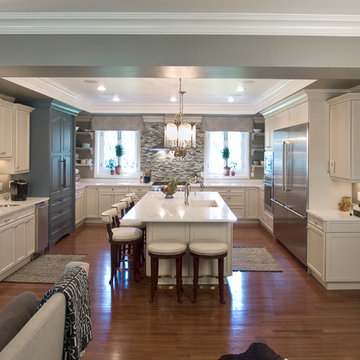
This large and spacious kitchen and great room was created from four smaller rooms. Incredibly spacious and full of light, it still maintains a warm and inviting feeling for family and friends..
Photo by Bill Cartledge
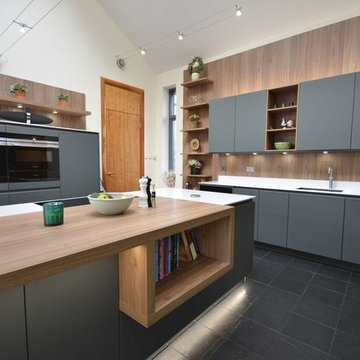
Explore this stunning open plan kitchen project. The furniture is from our increasingly popular Pronorm Y-line handleless range and the slate grey door fronts are in a lacquered laminate finish which work perfectly with the Elm feature panels.
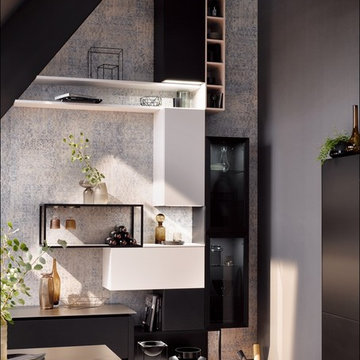
This is an example of a medium sized modern grey and cream u-shaped kitchen/diner in Calgary with a single-bowl sink, flat-panel cabinets, black cabinets, stainless steel worktops, blue splashback, wood splashback, black appliances, light hardwood flooring, a breakfast bar, beige floors and grey worktops.
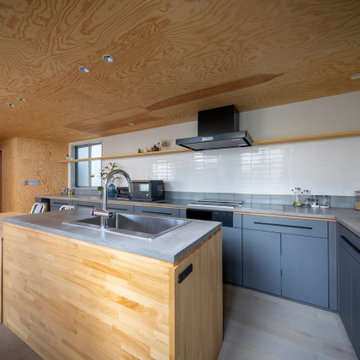
2列キッチン。天板はモールテックス。大工造作にて制作している。
Design ideas for a medium sized scandi grey and cream galley kitchen/diner in Tokyo with a submerged sink, flat-panel cabinets, grey cabinets, concrete worktops, grey splashback, wood splashback, medium hardwood flooring, an island, grey floors, grey worktops and a wood ceiling.
Design ideas for a medium sized scandi grey and cream galley kitchen/diner in Tokyo with a submerged sink, flat-panel cabinets, grey cabinets, concrete worktops, grey splashback, wood splashback, medium hardwood flooring, an island, grey floors, grey worktops and a wood ceiling.
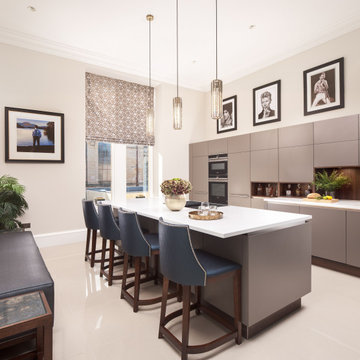
The conversion of an existing B-Listed Victorian Sandstone Villa in the West End of Glasgow from a nursing home to 7no. luxury apartments. Our proposals aim is to create an honest yet historically respectful conversion of the existing property by reinstating the original principal rooms, restoring original features and having a clear juxtaposition between the old and the new.
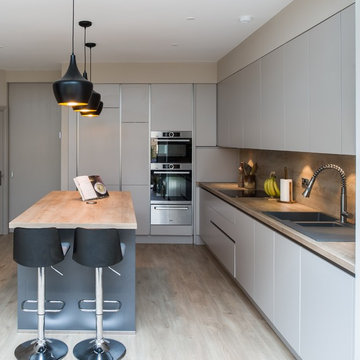
Kevin Mc Feely
Medium sized contemporary grey and cream l-shaped kitchen/diner in Other with an integrated sink, flat-panel cabinets, beige cabinets, laminate countertops, beige splashback, wood splashback, stainless steel appliances, light hardwood flooring and an island.
Medium sized contemporary grey and cream l-shaped kitchen/diner in Other with an integrated sink, flat-panel cabinets, beige cabinets, laminate countertops, beige splashback, wood splashback, stainless steel appliances, light hardwood flooring and an island.
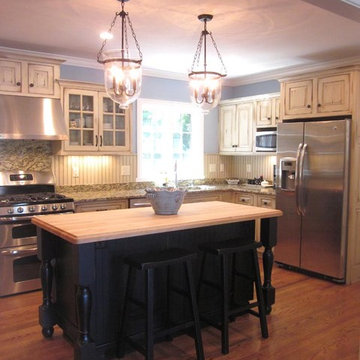
Rock Paper Hammer
Design ideas for a large traditional grey and cream u-shaped kitchen/diner in Louisville with granite worktops, white splashback, stainless steel appliances, light hardwood flooring, an island, a submerged sink, raised-panel cabinets, distressed cabinets and wood splashback.
Design ideas for a large traditional grey and cream u-shaped kitchen/diner in Louisville with granite worktops, white splashback, stainless steel appliances, light hardwood flooring, an island, a submerged sink, raised-panel cabinets, distressed cabinets and wood splashback.

キッチンカウンター、ワークテーブルの天板は人造大理石、カウンター腰板、吊戸棚はシナ合板でトーンを合わせてデザインしています。壁と天井は左官材で窓からの自然光を柔らかく室内に拡散させます。
Design ideas for a small scandinavian grey and cream l-shaped kitchen/diner in Tokyo with an integrated sink, beaded cabinets, beige cabinets, composite countertops, beige splashback, wood splashback, white appliances, medium hardwood flooring, an island, beige floors, beige worktops and a timber clad ceiling.
Design ideas for a small scandinavian grey and cream l-shaped kitchen/diner in Tokyo with an integrated sink, beaded cabinets, beige cabinets, composite countertops, beige splashback, wood splashback, white appliances, medium hardwood flooring, an island, beige floors, beige worktops and a timber clad ceiling.
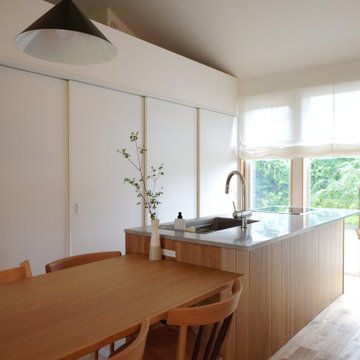
共働き夫婦の平屋のお家。家事の負担を減らしたい、とのご希望で「回遊できるキッチン」を設けました。無垢の木のキッチンはナチュラルなお家によく合います。
Inspiration for a medium sized grey and cream single-wall kitchen/diner in Other with beige splashback, wood splashback, white appliances, an island, beige floors, grey worktops and a wallpapered ceiling.
Inspiration for a medium sized grey and cream single-wall kitchen/diner in Other with beige splashback, wood splashback, white appliances, an island, beige floors, grey worktops and a wallpapered ceiling.
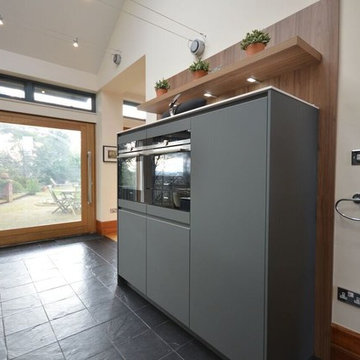
Explore this stunning open plan kitchen project. The furniture is from our increasingly popular Pronorm Y-line handleless range and the slate grey door fronts are in a lacquered laminate finish which work perfectly with the Elm feature panels.
The worktop is by Silestone; the world's leading producer of quartz surfaces who have designed the most stain resistant and scratch resistance surface available on the market. We chose 12mm thickness to continue the sleek look of the handleless furniture. To create the breakfast bar worktop we used 50mm laminate material in the Elm colour which goes into the island and creates a open shelf unit for storage and display. The Elm material was also used to break up the run of wall units to create some open niche boxes for displaying items and adding some personal touches to the kitchen.
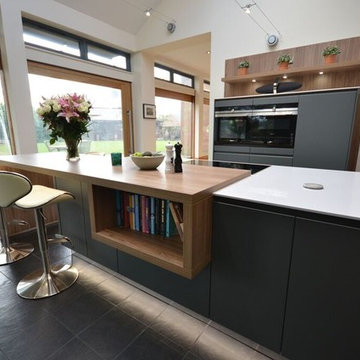
Explore this stunning open plan kitchen project. The furniture is from our increasingly popular Pronorm Y-line handleless range and the slate grey door fronts are in a lacquered laminate finish which work perfectly with the Elm feature panels.
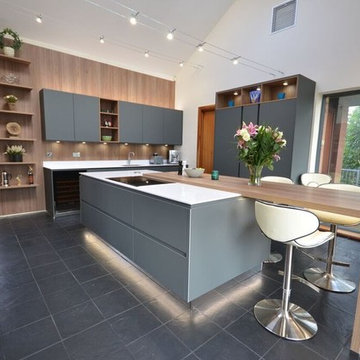
Explore this stunning open plan kitchen project. The furniture is from our increasingly popular Pronorm Y-line handleless range and the slate grey door fronts are in a lacquered laminate finish which work perfectly with the Elm feature panels.
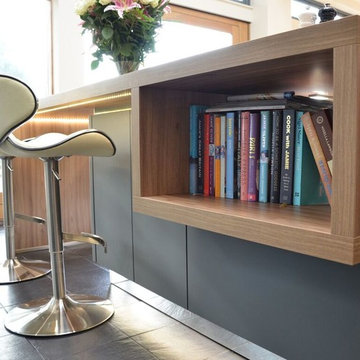
Explore this stunning open plan kitchen project. The furniture is from our increasingly popular Pronorm Y-line handleless range and the slate grey door fronts are in a lacquered laminate finish which work perfectly with the Elm feature panels.
The worktop is by Silestone; the world's leading producer of quartz surfaces who have designed the most stain resistant and scratch resistance surface available on the market. We chose 12mm thickness to continue the sleek look of the handleless furniture. To create the breakfast bar worktop we used 50mm laminate material in the Elm colour which goes into the island and creates a open shelf unit for storage and display. The Elm material was also used to break up the run of wall units to create some open niche boxes for displaying items and adding some personal touches to the kitchen.
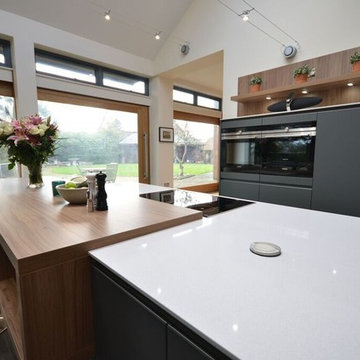
Explore this stunning open plan kitchen project. The furniture is from our increasingly popular Pronorm Y-line handleless range and the slate grey door fronts are in a lacquered laminate finish which work perfectly with the Elm feature panels.
The worktop is by Silestone; the world's leading producer of quartz surfaces who have designed the most stain resistant and scratch resistance surface available on the market. We chose 12mm thickness to continue the sleek look of the handleless furniture. To create the breakfast bar worktop we used 50mm laminate material in the Elm colour which goes into the island and creates a open shelf unit for storage and display. The Elm material was also used to break up the run of wall units to create some open niche boxes for displaying items and adding some personal touches to the kitchen.
Grey and Cream Kitchen with Wood Splashback Ideas and Designs
1