Grey and Cream Living Room with a Standard Fireplace Ideas and Designs
Refine by:
Budget
Sort by:Popular Today
101 - 115 of 115 photos
Item 1 of 3
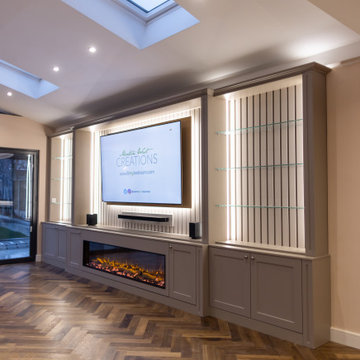
Looking for a show stopping living room piece to elevate your space?
Well with a massive 5.8m width, this statement piece features a sleek 2m wide electric fireplace, a built-in entertainment system, diamond polished glass ornament shelves & autograph (shaker) doors.
The warm, recessed strip lighting adds the perfect ambiance to your living room, while the exquisite pilasters and matching cornice add a touch of sophistication to the overall design.
Experience the ultimate in luxury and style with Martin West Creations - where exceptional craftsmanship meets unparalleled creativity.
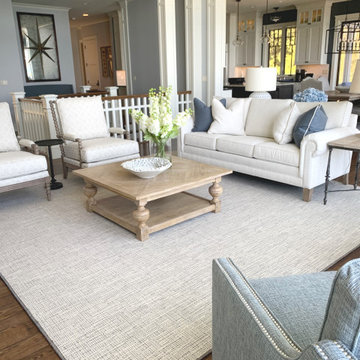
This is an example of a large classic grey and cream open plan living room in Detroit with grey walls, medium hardwood flooring, a standard fireplace, a stone fireplace surround, a built-in media unit and a vaulted ceiling.
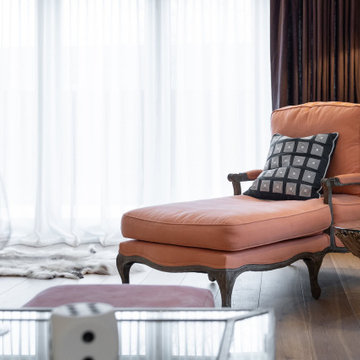
COUNTRY HOUSE INTERIOR DESIGN PROJECT
We were thrilled to be asked to provide our full interior design service for this luxury new-build country house, deep in the heart of the Lincolnshire hills.
Our client approached us as soon as his offer had been accepted on the property – the year before it was due to be finished. This was ideal, as it meant we could be involved in some important decisions regarding the interior architecture. Most importantly, we were able to input into the design of the kitchen and the state-of-the-art lighting and automation system.
This beautiful country house now boasts an ambitious, eclectic array of design styles and flavours. Some of the rooms are intended to be more neutral and practical for every-day use. While in other areas, Tim has injected plenty of drama through his signature use of colour, statement pieces and glamorous artwork.
FORMULATING THE DESIGN BRIEF
At the initial briefing stage, our client came to the table with a head full of ideas. Potential themes and styles to incorporate – thoughts on how each room might look and feel. As always, Tim listened closely. Ideas were brainstormed and explored; requirements carefully talked through. Tim then formulated a tight brief for us all to agree on before embarking on the designs.
METROPOLIS MEETS RADIO GAGA GRANDEUR
Two areas of special importance to our client were the grand, double-height entrance hall and the formal drawing room. The brief we settled on for the hall was Metropolis – Battersea Power Station – Radio Gaga Grandeur. And for the drawing room: James Bond’s drawing room where French antiques meet strong, metallic engineered Art Deco pieces. The other rooms had equally stimulating design briefs, which Tim and his team responded to with the same level of enthusiasm.
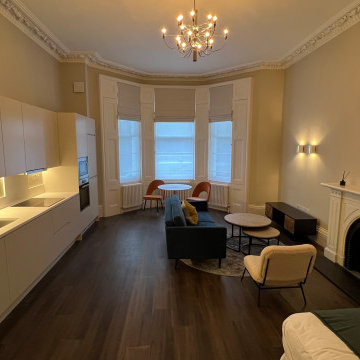
Open space living room bedroom with new handle less kitchen in fully renovated studio flat.
Design ideas for a small contemporary grey and cream open plan living room feature wall in London with yellow walls, vinyl flooring, a standard fireplace, a metal fireplace surround and brown floors.
Design ideas for a small contemporary grey and cream open plan living room feature wall in London with yellow walls, vinyl flooring, a standard fireplace, a metal fireplace surround and brown floors.
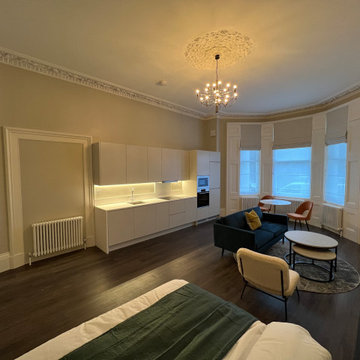
Open space living room bedroom with new handle less kitchen in fully renovated studio flat.
Photo of a small contemporary grey and cream open plan living room feature wall in London with yellow walls, vinyl flooring, a standard fireplace, a metal fireplace surround and brown floors.
Photo of a small contemporary grey and cream open plan living room feature wall in London with yellow walls, vinyl flooring, a standard fireplace, a metal fireplace surround and brown floors.
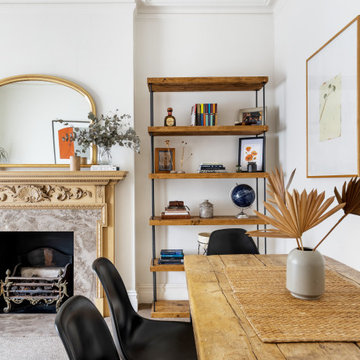
Our clients wanted a peaceful retreat to make the most of their time at home. During the Pandemic, they desired a space full of different textures, plants, and smells. Our team made the best of their existing living room features by enhancing them with a calm colour palette that evoked feelings of calmness and relaxation. With a cost-conscious renovation, the home has been cleverly thought to accommodate multiple purposes without sacrificing style. The end result was a soothing oasis where they could escape from the stress of everyday life and enjoy their time together.
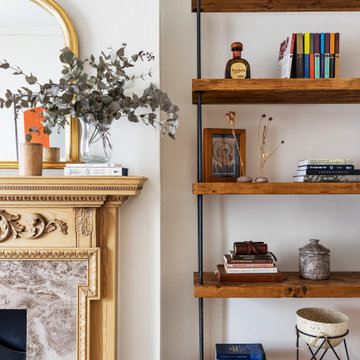
Our clients wanted a peaceful retreat to make the most of their time at home. During the Pandemic, they desired a space full of different textures, plants, and smells. Our team made the best of their existing living room features by enhancing them with a calm colour palette that evoked feelings of calmness and relaxation. With a cost-conscious renovation, the home has been cleverly thought to accommodate multiple purposes without sacrificing style. The end result was a soothing oasis where they could escape from the stress of everyday life and enjoy their time together.
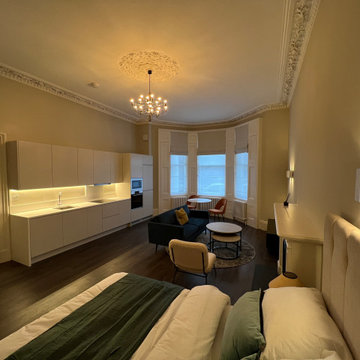
Open space living room bedroom with new handle less kitchen in fully renovated studio flat.
Inspiration for a small contemporary grey and cream open plan living room feature wall in London with yellow walls, vinyl flooring, a standard fireplace, a metal fireplace surround and brown floors.
Inspiration for a small contemporary grey and cream open plan living room feature wall in London with yellow walls, vinyl flooring, a standard fireplace, a metal fireplace surround and brown floors.
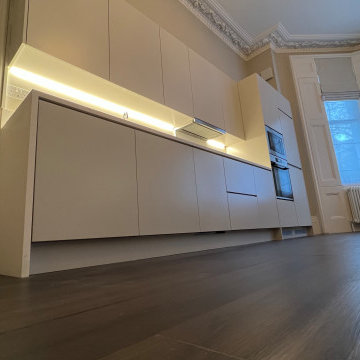
Open space living room bedroom with new handle less kitchen in fully renovated studio flat.
Inspiration for a small contemporary grey and cream open plan living room feature wall in London with yellow walls, vinyl flooring, a standard fireplace, a metal fireplace surround and brown floors.
Inspiration for a small contemporary grey and cream open plan living room feature wall in London with yellow walls, vinyl flooring, a standard fireplace, a metal fireplace surround and brown floors.
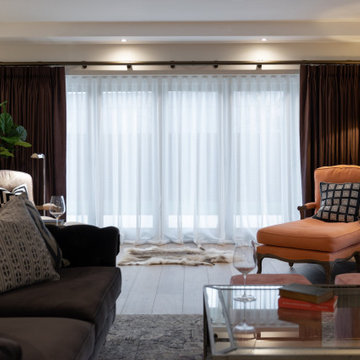
COUNTRY HOUSE INTERIOR DESIGN PROJECT
We were thrilled to be asked to provide our full interior design service for this luxury new-build country house, deep in the heart of the Lincolnshire hills.
Our client approached us as soon as his offer had been accepted on the property – the year before it was due to be finished. This was ideal, as it meant we could be involved in some important decisions regarding the interior architecture. Most importantly, we were able to input into the design of the kitchen and the state-of-the-art lighting and automation system.
This beautiful country house now boasts an ambitious, eclectic array of design styles and flavours. Some of the rooms are intended to be more neutral and practical for every-day use. While in other areas, Tim has injected plenty of drama through his signature use of colour, statement pieces and glamorous artwork.
FORMULATING THE DESIGN BRIEF
At the initial briefing stage, our client came to the table with a head full of ideas. Potential themes and styles to incorporate – thoughts on how each room might look and feel. As always, Tim listened closely. Ideas were brainstormed and explored; requirements carefully talked through. Tim then formulated a tight brief for us all to agree on before embarking on the designs.
METROPOLIS MEETS RADIO GAGA GRANDEUR
Two areas of special importance to our client were the grand, double-height entrance hall and the formal drawing room. The brief we settled on for the hall was Metropolis – Battersea Power Station – Radio Gaga Grandeur. And for the drawing room: James Bond’s drawing room where French antiques meet strong, metallic engineered Art Deco pieces. The other rooms had equally stimulating design briefs, which Tim and his team responded to with the same level of enthusiasm.
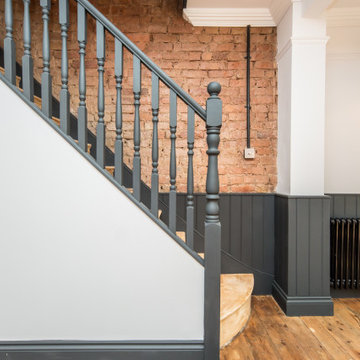
Medium sized eclectic grey and cream living room in London with medium hardwood flooring, a standard fireplace, a plastered fireplace surround, panelled walls and a dado rail.
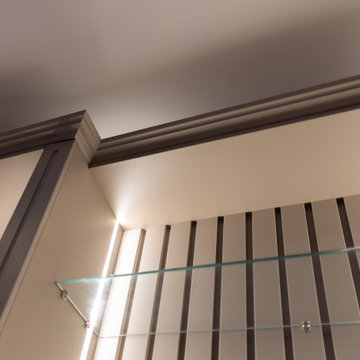
Looking for a show stopping living room piece to elevate your space?
Well with a massive 5.8m width, this statement piece features a sleek 2m wide electric fireplace, a built-in entertainment system, diamond polished glass ornament shelves & autograph (shaker) doors.
The warm, recessed strip lighting adds the perfect ambiance to your living room, while the exquisite pilasters and matching cornice add a touch of sophistication to the overall design.
Experience the ultimate in luxury and style with Martin West Creations - where exceptional craftsmanship meets unparalleled creativity.
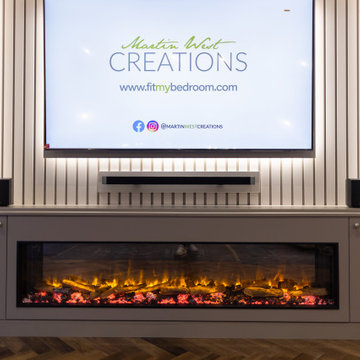
Looking for a show stopping living room piece to elevate your space?
Well with a massive 5.8m width, this statement piece features a sleek 2m wide electric fireplace, a built-in entertainment system, diamond polished glass ornament shelves & autograph (shaker) doors.
The warm, recessed strip lighting adds the perfect ambiance to your living room, while the exquisite pilasters and matching cornice add a touch of sophistication to the overall design.
Experience the ultimate in luxury and style with Martin West Creations - where exceptional craftsmanship meets unparalleled creativity.
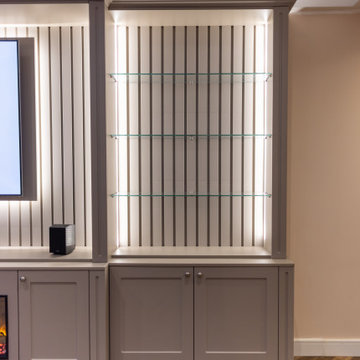
Looking for a show stopping living room piece to elevate your space?
Well with a massive 5.8m width, this statement piece features a sleek 2m wide electric fireplace, a built-in entertainment system, diamond polished glass ornament shelves & autograph (shaker) doors.
The warm, recessed strip lighting adds the perfect ambiance to your living room, while the exquisite pilasters and matching cornice add a touch of sophistication to the overall design.
Experience the ultimate in luxury and style with Martin West Creations - where exceptional craftsmanship meets unparalleled creativity.
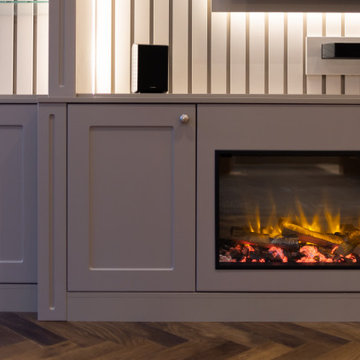
Looking for a show stopping living room piece to elevate your space?
Well with a massive 5.8m width, this statement piece features a sleek 2m wide electric fireplace, a built-in entertainment system, diamond polished glass ornament shelves & autograph (shaker) doors.
The warm, recessed strip lighting adds the perfect ambiance to your living room, while the exquisite pilasters and matching cornice add a touch of sophistication to the overall design.
Experience the ultimate in luxury and style with Martin West Creations - where exceptional craftsmanship meets unparalleled creativity.
Grey and Cream Living Room with a Standard Fireplace Ideas and Designs
6