Grey and Cream Living Room with a Wall Mounted TV Ideas and Designs
Refine by:
Budget
Sort by:Popular Today
1 - 20 of 139 photos
Item 1 of 3
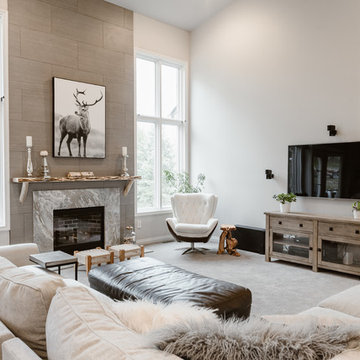
deer artwork, art above fireplace, driftwood side table, tiled fireplace
This is an example of a country grey and cream open plan living room in Detroit with grey walls, carpet, a standard fireplace, a wall mounted tv and grey floors.
This is an example of a country grey and cream open plan living room in Detroit with grey walls, carpet, a standard fireplace, a wall mounted tv and grey floors.
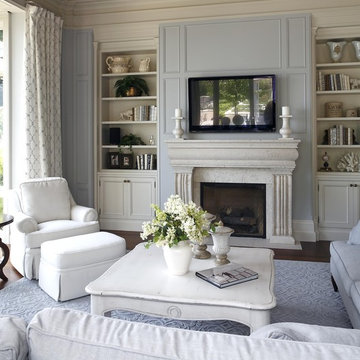
Photo of a traditional grey and cream living room in Burlington with blue walls and a wall mounted tv.

Photo of a traditional grey and cream living room curtain in Minneapolis with a standard fireplace and a wall mounted tv.
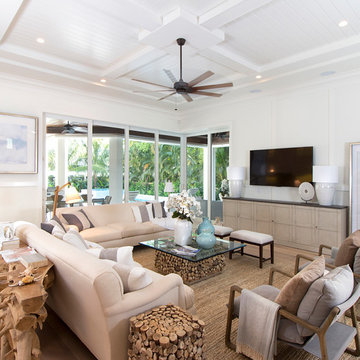
Exterior photo of custom design by South Florida Design, City of Naples, FL. Photo Credit to Mario Menchaca/South Florida Design.
Design ideas for a large classic grey and cream living room in Miami with white walls, light hardwood flooring and a wall mounted tv.
Design ideas for a large classic grey and cream living room in Miami with white walls, light hardwood flooring and a wall mounted tv.
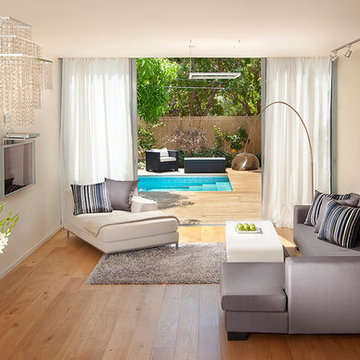
Project for austec Shamir building. architects :studio arcasa
This is an example of a medium sized contemporary grey and cream living room in Other with a wall mounted tv.
This is an example of a medium sized contemporary grey and cream living room in Other with a wall mounted tv.

The stacked stone wall and built-in fireplace is the focal point within this space. We love the built-in cabinets for storage and neutral color pallet as well. We certainly want to cuddle on the couch with a good book while the fireplace is burning!
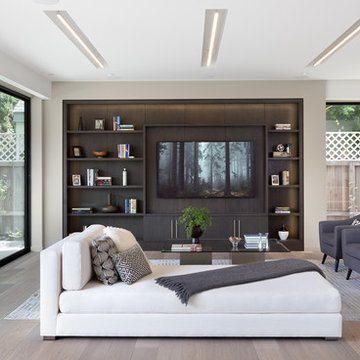
Photo of a contemporary grey and cream open plan living room in Los Angeles with beige walls, light hardwood flooring, a wall mounted tv and beige floors.

Photo of an expansive modern formal and grey and cream open plan living room feature wall in Other with brown walls, plywood flooring, a wall mounted tv, brown floors, a drop ceiling and wallpapered walls.
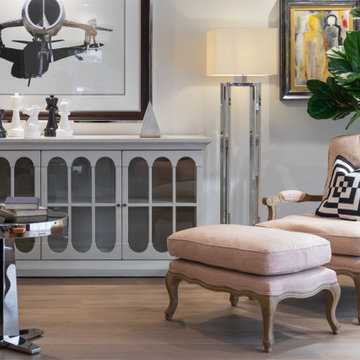
COUNTRY HOUSE INTERIOR DESIGN PROJECT
We were thrilled to be asked to provide our full interior design service for this luxury new-build country house, deep in the heart of the Lincolnshire hills.
Our client approached us as soon as his offer had been accepted on the property – the year before it was due to be finished. This was ideal, as it meant we could be involved in some important decisions regarding the interior architecture. Most importantly, we were able to input into the design of the kitchen and the state-of-the-art lighting and automation system.
This beautiful country house now boasts an ambitious, eclectic array of design styles and flavours. Some of the rooms are intended to be more neutral and practical for every-day use. While in other areas, Tim has injected plenty of drama through his signature use of colour, statement pieces and glamorous artwork.
FORMULATING THE DESIGN BRIEF
At the initial briefing stage, our client came to the table with a head full of ideas. Potential themes and styles to incorporate – thoughts on how each room might look and feel. As always, Tim listened closely. Ideas were brainstormed and explored; requirements carefully talked through. Tim then formulated a tight brief for us all to agree on before embarking on the designs.
METROPOLIS MEETS RADIO GAGA GRANDEUR
Two areas of special importance to our client were the grand, double-height entrance hall and the formal drawing room. The brief we settled on for the hall was Metropolis – Battersea Power Station – Radio Gaga Grandeur. And for the drawing room: James Bond’s drawing room where French antiques meet strong, metallic engineered Art Deco pieces. The other rooms had equally stimulating design briefs, which Tim and his team responded to with the same level of enthusiasm.
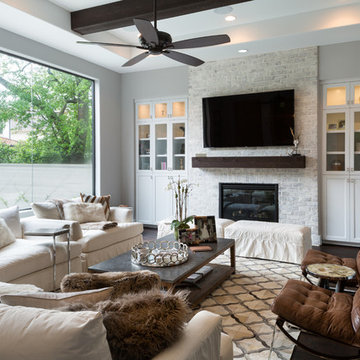
Gerald Smith
Inspiration for a traditional grey and cream open plan living room in Houston with grey walls, dark hardwood flooring, a brick fireplace surround, a wall mounted tv and a standard fireplace.
Inspiration for a traditional grey and cream open plan living room in Houston with grey walls, dark hardwood flooring, a brick fireplace surround, a wall mounted tv and a standard fireplace.

Recent renovation of an open plan kitchen and living area which included structural changes including a wall knockout and the installation of aluminium sliding doors. The Scandinavian style design consists of modern graphite kitchen cabinetry, an off-white quartz worktop, stainless steel cooker and a double Belfast sink on the rectangular island paired with brushed brass Caple taps to coordinate with the brushed brass pendant and wall lights. The living section of the space is light, layered and airy featuring various textures such as a sandstone wall behind the cream wood-burning stove, tongue and groove panelled wall, a bobble area rug, herringbone laminate floor and an antique tan leather chaise lounge.
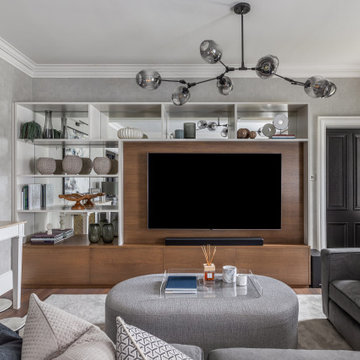
This is an example of a modern formal and grey and cream living room feature wall in Essex with dark hardwood flooring, a wall mounted tv and wallpapered walls.
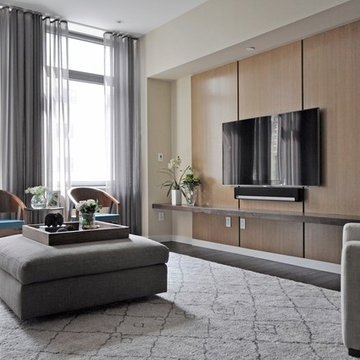
Veronica Decca
Large contemporary formal and grey and cream living room in New York with beige walls, dark hardwood flooring and a wall mounted tv.
Large contemporary formal and grey and cream living room in New York with beige walls, dark hardwood flooring and a wall mounted tv.

Lake Front Country Estate Living Room, designed by Tom Markalunas, built by Resort Custom Homes. Photography by Rachael Boling.
Photo of a traditional formal and grey and cream open plan living room in Other with beige walls, medium hardwood flooring, a standard fireplace, a stone fireplace surround, a wall mounted tv and feature lighting.
Photo of a traditional formal and grey and cream open plan living room in Other with beige walls, medium hardwood flooring, a standard fireplace, a stone fireplace surround, a wall mounted tv and feature lighting.

Living Room
Design ideas for a traditional grey and cream living room in Calgary with a stone fireplace surround, beige walls, medium hardwood flooring, a wall mounted tv, brown floors and feature lighting.
Design ideas for a traditional grey and cream living room in Calgary with a stone fireplace surround, beige walls, medium hardwood flooring, a wall mounted tv, brown floors and feature lighting.
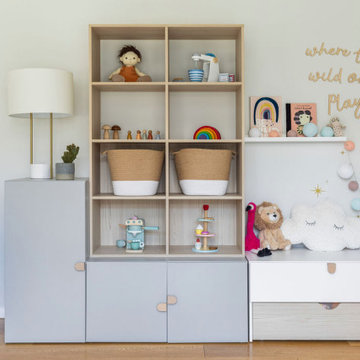
Design ideas for a medium sized traditional formal and grey and cream open plan living room in London with beige walls, medium hardwood flooring, a wall mounted tv and beige floors.
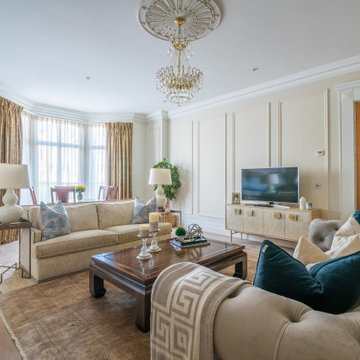
Photo of an expansive classic formal and grey and cream living room with beige walls, medium hardwood flooring, a standard fireplace, a stone fireplace surround, a wall mounted tv, grey floors and panelled walls.
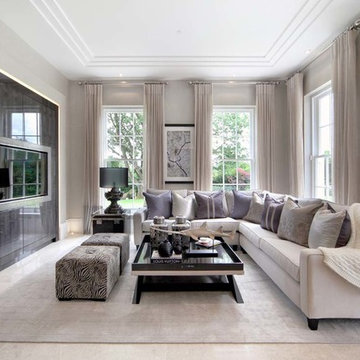
Medium sized contemporary formal and grey and cream living room in Surrey with grey walls, a wall mounted tv and feature lighting.
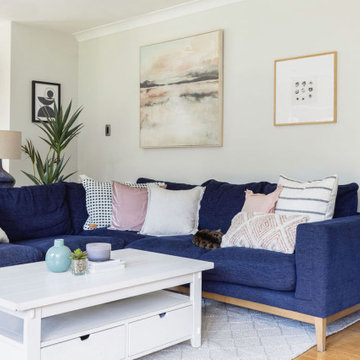
This is an example of a medium sized classic formal and grey and cream open plan living room in London with beige walls, medium hardwood flooring, a wall mounted tv and beige floors.
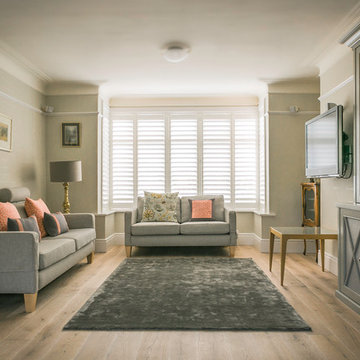
Celine
Photo of a medium sized traditional formal and grey and cream enclosed living room in Other with grey walls, light hardwood flooring and a wall mounted tv.
Photo of a medium sized traditional formal and grey and cream enclosed living room in Other with grey walls, light hardwood flooring and a wall mounted tv.
Grey and Cream Living Room with a Wall Mounted TV Ideas and Designs
1