Refine by:
Budget
Sort by:Popular Today
1 - 20 of 21 photos
Item 1 of 3

Master bedroom en-suite
This is an example of a small contemporary grey and pink ensuite bathroom in Gloucestershire with flat-panel cabinets, grey cabinets, an alcove shower, grey tiles, porcelain tiles, pink walls, porcelain flooring, a wall-mounted sink, tiled worktops, grey floors, a hinged door, grey worktops, a wall niche, a single sink and a floating vanity unit.
This is an example of a small contemporary grey and pink ensuite bathroom in Gloucestershire with flat-panel cabinets, grey cabinets, an alcove shower, grey tiles, porcelain tiles, pink walls, porcelain flooring, a wall-mounted sink, tiled worktops, grey floors, a hinged door, grey worktops, a wall niche, a single sink and a floating vanity unit.

Zbig Jedrus
This is an example of a medium sized contemporary grey and pink ensuite bathroom in New York with a vessel sink, flat-panel cabinets, white cabinets, grey tiles, white tiles, grey walls, marble flooring, solid surface worktops, a corner shower, stone tiles, white floors, a hinged door and grey worktops.
This is an example of a medium sized contemporary grey and pink ensuite bathroom in New York with a vessel sink, flat-panel cabinets, white cabinets, grey tiles, white tiles, grey walls, marble flooring, solid surface worktops, a corner shower, stone tiles, white floors, a hinged door and grey worktops.
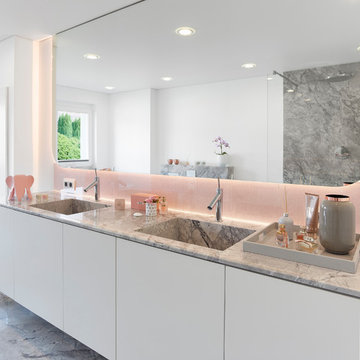
Photo of a medium sized contemporary grey and pink bathroom in Other with flat-panel cabinets, white cabinets, white walls, an integrated sink, grey floors, grey worktops, marble flooring and marble worktops.
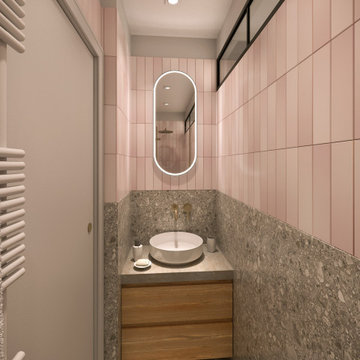
Design ideas for a medium sized contemporary grey and pink ensuite bathroom in Nice with flat-panel cabinets, light wood cabinets, a built-in shower, pink tiles, ceramic tiles, pink walls, terrazzo flooring, a vessel sink, grey floors, an open shower, grey worktops, double sinks and a built in vanity unit.
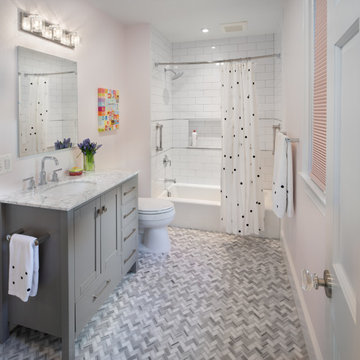
The hall bath is also slightly larger than the original footprint, and has an entry from a bedroom and the hall.
This is an example of a medium sized classic grey and pink family bathroom in DC Metro with grey cabinets, an alcove bath, ceramic tiles, marble flooring, a submerged sink, engineered stone worktops, grey floors, a shower curtain, grey worktops, a shower/bath combination, white tiles, pink walls and shaker cabinets.
This is an example of a medium sized classic grey and pink family bathroom in DC Metro with grey cabinets, an alcove bath, ceramic tiles, marble flooring, a submerged sink, engineered stone worktops, grey floors, a shower curtain, grey worktops, a shower/bath combination, white tiles, pink walls and shaker cabinets.
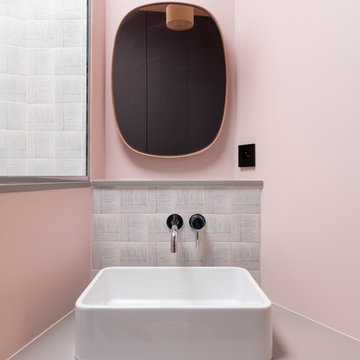
Crédits photo: Alexis Paoli
This is an example of a medium sized contemporary grey and pink family bathroom in Paris with pink walls, a vessel sink and grey worktops.
This is an example of a medium sized contemporary grey and pink family bathroom in Paris with pink walls, a vessel sink and grey worktops.
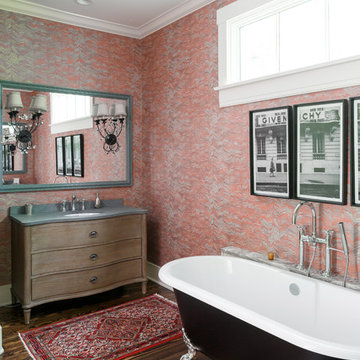
With a bold print wall covering by Zoffany Fabrics and Wallpapers, a striking claw foot tub, decorative sconces anchored on a stylish mirror, and a modern light fixture this master bath is the perfect combination of fresh and modern with historical inspiration.
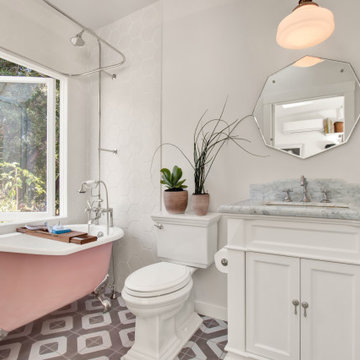
This is an example of a small classic grey and pink bathroom in Los Angeles with recessed-panel cabinets, white cabinets, a claw-foot bath, a shower/bath combination, white tiles, white walls, a submerged sink, grey floors, a shower curtain, grey worktops, a single sink and a built in vanity unit.
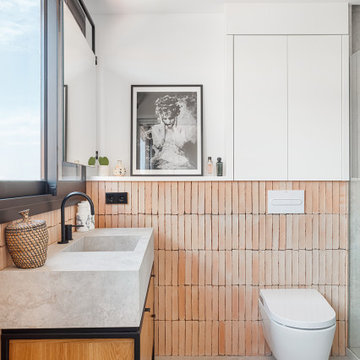
► Unificación de dos pisos y reforma integral de vivienda:
✓ Inodoro suspendido.
✓ Revestimientos con piezas rústicas.
✓ Armarios a medida empotrados.
✓ Muebles a medida.
✓ Lavabo revestido con piezas de pavimento.

This is an example of a medium sized grey and pink family bathroom in San Diego with freestanding cabinets, blue cabinets, a walk-in shower, a two-piece toilet, white tiles, metro tiles, white walls, vinyl flooring, a submerged sink, engineered stone worktops, brown floors, a hinged door, grey worktops, a feature wall, a single sink, a freestanding vanity unit and wallpapered walls.
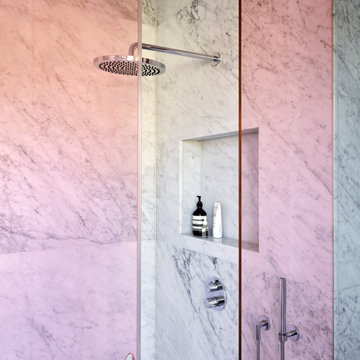
Architecture intérieure d'un appartement situé au dernier étage d'un bâtiment neuf dans un quartier résidentiel. Le Studio Catoir a créé un espace élégant et représentatif avec un soin tout particulier porté aux choix des différents matériaux naturels, marbre, bois, onyx et à leur mise en oeuvre par des artisans chevronnés italiens. La cuisine ouverte avec son étagère monumentale en marbre et son ilôt en miroir sont les pièces centrales autour desquelles s'articulent l'espace de vie. La lumière, la fluidité des espaces, les grandes ouvertures vers la terrasse, les jeux de reflets et les couleurs délicates donnent vie à un intérieur sensoriel, aérien et serein.
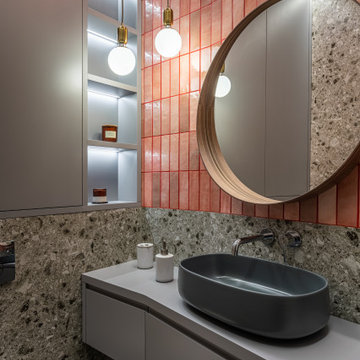
Стильная ванная комната, оформленная в темных тонах, основной цвет коричневый, серый мрамор. Элементы дерева в оформлении санузла.
Stylish bathroom, decorated in dark colors, the main color is brown, gray marble. Elements of wood in the design of the bathroom.
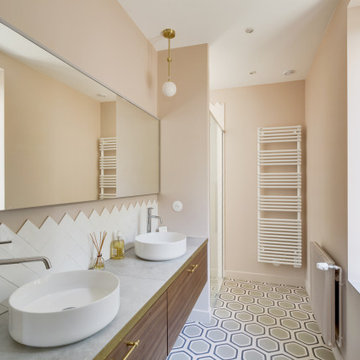
Réhabilitation d'une ferme dans l'ouest parisien
Photo of a large modern grey and pink bathroom in Other with flat-panel cabinets, dark wood cabinets, a built-in shower, white tiles, matchstick tiles, pink walls, cement flooring, a built-in sink, tiled worktops, pink floors, a sliding door, grey worktops, double sinks and a floating vanity unit.
Photo of a large modern grey and pink bathroom in Other with flat-panel cabinets, dark wood cabinets, a built-in shower, white tiles, matchstick tiles, pink walls, cement flooring, a built-in sink, tiled worktops, pink floors, a sliding door, grey worktops, double sinks and a floating vanity unit.
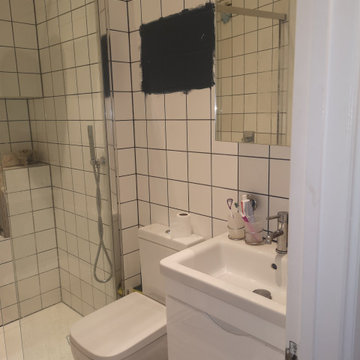
Before & After
This is an example of a medium sized modern grey and pink bathroom in London with flat-panel cabinets, white cabinets, pink tiles, ceramic tiles, pink walls, ceramic flooring, marble worktops, grey floors, a sliding door, grey worktops, a single sink and a floating vanity unit.
This is an example of a medium sized modern grey and pink bathroom in London with flat-panel cabinets, white cabinets, pink tiles, ceramic tiles, pink walls, ceramic flooring, marble worktops, grey floors, a sliding door, grey worktops, a single sink and a floating vanity unit.
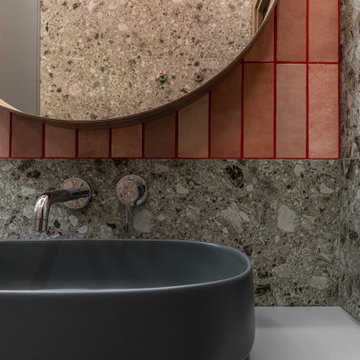
Стильная ванная комната, оформленная в темных тонах, основной цвет коричневый, серый мрамор. Элементы дерева в оформлении санузла.
Stylish bathroom, decorated in dark colors, the main color is brown, gray marble. Elements of wood in the design of the bathroom.
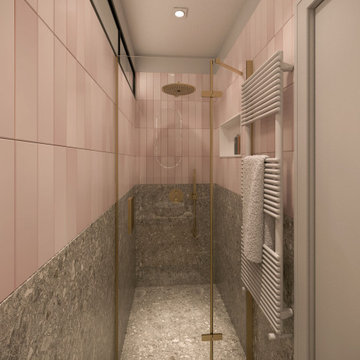
Photo of a medium sized contemporary grey and pink ensuite bathroom in Nice with flat-panel cabinets, light wood cabinets, a built-in shower, pink tiles, ceramic tiles, pink walls, terrazzo flooring, a vessel sink, grey floors, an open shower, grey worktops, double sinks and a built in vanity unit.
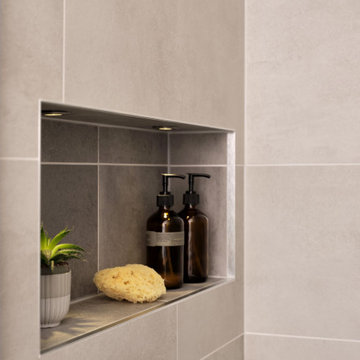
Master bedroom en-suite
Design ideas for a small modern grey and pink ensuite bathroom in Gloucestershire with flat-panel cabinets, grey cabinets, an alcove shower, grey tiles, porcelain tiles, pink walls, porcelain flooring, a wall-mounted sink, tiled worktops, grey floors, a hinged door, grey worktops, a wall niche, a single sink and a floating vanity unit.
Design ideas for a small modern grey and pink ensuite bathroom in Gloucestershire with flat-panel cabinets, grey cabinets, an alcove shower, grey tiles, porcelain tiles, pink walls, porcelain flooring, a wall-mounted sink, tiled worktops, grey floors, a hinged door, grey worktops, a wall niche, a single sink and a floating vanity unit.
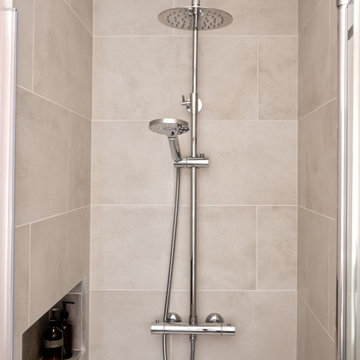
Master bedroom en-suite
Inspiration for a small modern grey and pink ensuite bathroom in Gloucestershire with flat-panel cabinets, grey cabinets, an alcove shower, grey tiles, porcelain tiles, pink walls, porcelain flooring, a wall-mounted sink, tiled worktops, grey floors, a hinged door, grey worktops, a wall niche, a single sink and a floating vanity unit.
Inspiration for a small modern grey and pink ensuite bathroom in Gloucestershire with flat-panel cabinets, grey cabinets, an alcove shower, grey tiles, porcelain tiles, pink walls, porcelain flooring, a wall-mounted sink, tiled worktops, grey floors, a hinged door, grey worktops, a wall niche, a single sink and a floating vanity unit.
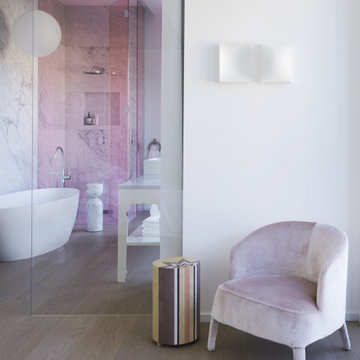
Architecture intérieure d'un appartement situé au dernier étage d'un bâtiment neuf dans un quartier résidentiel. Le Studio Catoir a créé un espace élégant et représentatif avec un soin tout particulier porté aux choix des différents matériaux naturels, marbre, bois, onyx et à leur mise en oeuvre par des artisans chevronnés italiens. La cuisine ouverte avec son étagère monumentale en marbre et son ilôt en miroir sont les pièces centrales autour desquelles s'articulent l'espace de vie. La lumière, la fluidité des espaces, les grandes ouvertures vers la terrasse, les jeux de reflets et les couleurs délicates donnent vie à un intérieur sensoriel, aérien et serein.
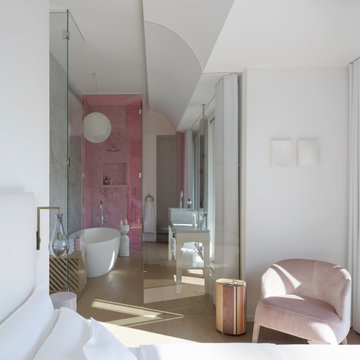
Architecture intérieure d'un appartement situé au dernier étage d'un bâtiment neuf dans un quartier résidentiel. Le Studio Catoir a créé un espace élégant et représentatif avec un soin tout particulier porté aux choix des différents matériaux naturels, marbre, bois, onyx et à leur mise en oeuvre par des artisans chevronnés italiens. La cuisine ouverte avec son étagère monumentale en marbre et son ilôt en miroir sont les pièces centrales autour desquelles s'articulent l'espace de vie. La lumière, la fluidité des espaces, les grandes ouvertures vers la terrasse, les jeux de reflets et les couleurs délicates donnent vie à un intérieur sensoriel, aérien et serein.
Grey and Pink Bathroom and Cloakroom with Grey Worktops Ideas and Designs
1

