Grey and Teal Bathroom with White Cabinets Ideas and Designs
Refine by:
Budget
Sort by:Popular Today
1 - 20 of 36 photos
Item 1 of 3

This beautiful bathroom draws inspiration from the warmth of mediterranean design. Our brave client confronted colour to form this rich palette and deliver a glamourous space.

Medium sized classic grey and teal ensuite bathroom in Chicago with beaded cabinets, white cabinets, a freestanding bath, an alcove shower, a one-piece toilet, white tiles, ceramic tiles, yellow walls, ceramic flooring, a built-in sink, quartz worktops, white floors, a shower curtain, white worktops, a single sink, a freestanding vanity unit, a wallpapered ceiling and wallpapered walls.

Black fittings in a modern bathroom
Small classic grey and teal shower room bathroom in Devon with shaker cabinets, white cabinets, a built-in shower, a one-piece toilet, blue tiles, ceramic tiles, blue walls, slate flooring, a built-in sink, tiled worktops, black floors, an open shower, white worktops, a feature wall, a single sink, a floating vanity unit, all types of ceiling and all types of wall treatment.
Small classic grey and teal shower room bathroom in Devon with shaker cabinets, white cabinets, a built-in shower, a one-piece toilet, blue tiles, ceramic tiles, blue walls, slate flooring, a built-in sink, tiled worktops, black floors, an open shower, white worktops, a feature wall, a single sink, a floating vanity unit, all types of ceiling and all types of wall treatment.
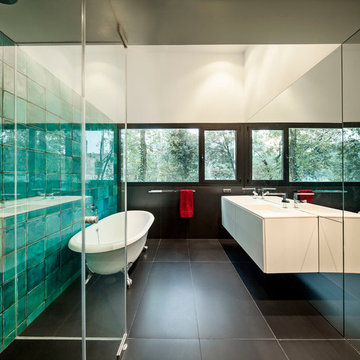
Jordi Surroca, fotógrafo
Design ideas for a medium sized contemporary grey and teal ensuite bathroom in Barcelona with flat-panel cabinets, white cabinets, a claw-foot bath, a built-in shower, green tiles, blue tiles, green walls, ceramic tiles, ceramic flooring and solid surface worktops.
Design ideas for a medium sized contemporary grey and teal ensuite bathroom in Barcelona with flat-panel cabinets, white cabinets, a claw-foot bath, a built-in shower, green tiles, blue tiles, green walls, ceramic tiles, ceramic flooring and solid surface worktops.

Inspiration for a medium sized traditional grey and teal ensuite bathroom in Kansas City with white cabinets, a freestanding bath, a built-in shower, a two-piece toilet, white tiles, porcelain tiles, blue walls, porcelain flooring, a submerged sink, engineered stone worktops, multi-coloured floors, a hinged door, grey worktops, a shower bench, double sinks, a built in vanity unit and shaker cabinets.

Inspiring secondary bathrooms and wet rooms, with entire walls fitted with handmade Alex Turco acrylic panels that serve as functional pieces of art and add visual interest to the rooms.
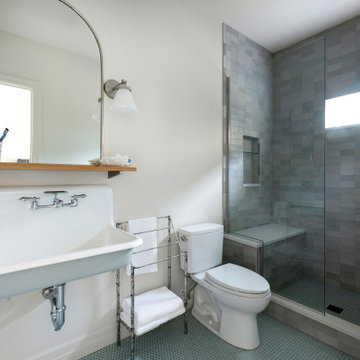
Built in the iconic neighborhood of Mount Curve, just blocks from the lakes, Walker Art Museum, and restaurants, this is city living at its best. Myrtle House is a design-build collaboration with Hage Homes and Regarding Design with expertise in Southern-inspired architecture and gracious interiors. With a charming Tudor exterior and modern interior layout, this house is perfect for all ages.
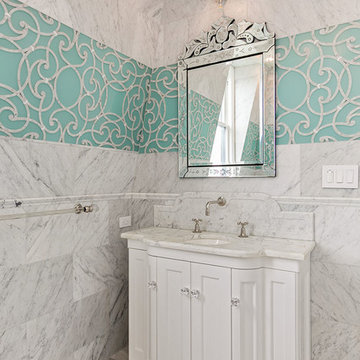
This is an example of a victorian grey and teal bathroom in San Francisco with recessed-panel cabinets, white cabinets, a submerged sink, white floors and white worktops.
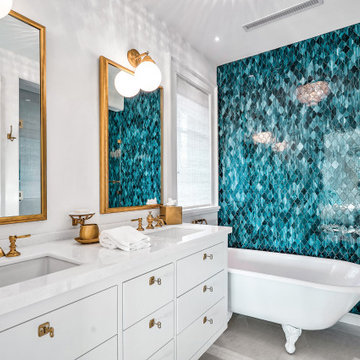
Design ideas for an expansive world-inspired grey and teal wet room bathroom in Miami with flat-panel cabinets, white cabinets, a claw-foot bath, a one-piece toilet, blue tiles, mosaic tiles, white walls, a submerged sink, marble worktops, grey floors, a hinged door, white worktops, double sinks and a floating vanity unit.
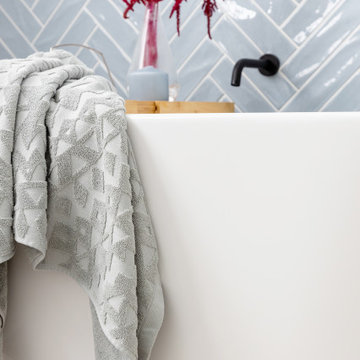
Design ideas for a medium sized contemporary grey and teal family bathroom in Melbourne with shaker cabinets, white cabinets, a freestanding bath, a walk-in shower, blue tiles, porcelain tiles, blue walls, ceramic flooring, beige floors, an enclosed toilet and a freestanding vanity unit.
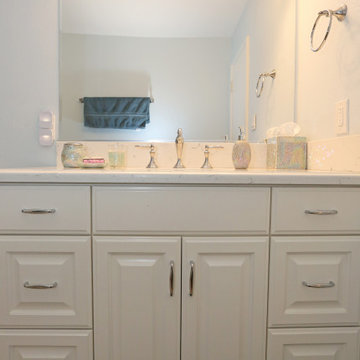
Example of a white-grey traditional bathroom remodel.
Inspiration for a medium sized classic grey and teal shower room bathroom in Orange County with raised-panel cabinets, white cabinets, an alcove shower, a one-piece toilet, multi-coloured tiles, glass tiles, blue walls, light hardwood flooring, a built-in sink, limestone worktops, grey floors, a hinged door, yellow worktops, an enclosed toilet, a single sink and a built in vanity unit.
Inspiration for a medium sized classic grey and teal shower room bathroom in Orange County with raised-panel cabinets, white cabinets, an alcove shower, a one-piece toilet, multi-coloured tiles, glass tiles, blue walls, light hardwood flooring, a built-in sink, limestone worktops, grey floors, a hinged door, yellow worktops, an enclosed toilet, a single sink and a built in vanity unit.
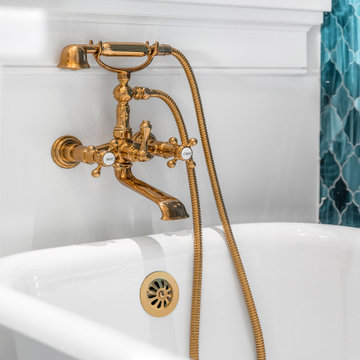
Inspiration for an expansive traditional grey and teal wet room bathroom in Miami with flat-panel cabinets, white cabinets, a claw-foot bath, a one-piece toilet, blue tiles, mosaic tiles, white walls, a submerged sink, marble worktops, grey floors, a hinged door, white worktops, double sinks and a floating vanity unit.
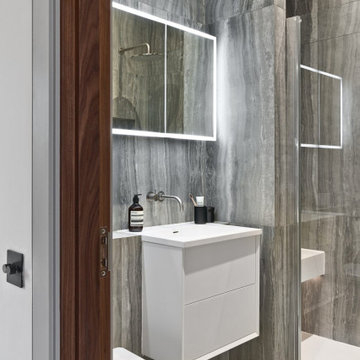
Design ideas for a small grey and teal shower room bathroom in London with white cabinets, a one-piece toilet, green tiles, marble tiles, green walls, marble flooring, green floors, a sliding door, a single sink and a built in vanity unit.
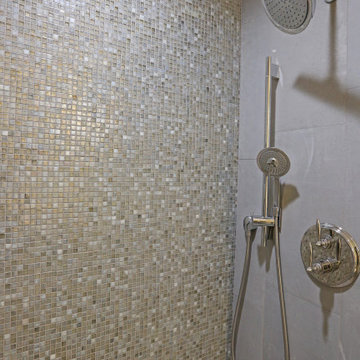
Example of a white-grey traditional bathroom remodel.
Design ideas for a medium sized classic grey and teal shower room bathroom in Orange County with raised-panel cabinets, white cabinets, an alcove shower, a one-piece toilet, multi-coloured tiles, glass tiles, blue walls, light hardwood flooring, a built-in sink, limestone worktops, grey floors, a hinged door, yellow worktops, an enclosed toilet, a single sink and a built in vanity unit.
Design ideas for a medium sized classic grey and teal shower room bathroom in Orange County with raised-panel cabinets, white cabinets, an alcove shower, a one-piece toilet, multi-coloured tiles, glass tiles, blue walls, light hardwood flooring, a built-in sink, limestone worktops, grey floors, a hinged door, yellow worktops, an enclosed toilet, a single sink and a built in vanity unit.
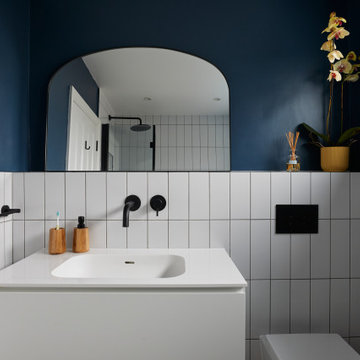
Design ideas for a medium sized classic grey and teal family bathroom in London with louvered cabinets, white cabinets, an alcove bath, a walk-in shower, a wall mounted toilet, white tiles, porcelain tiles, blue walls, porcelain flooring, a built-in sink, grey floors, a hinged door, a single sink and a floating vanity unit.
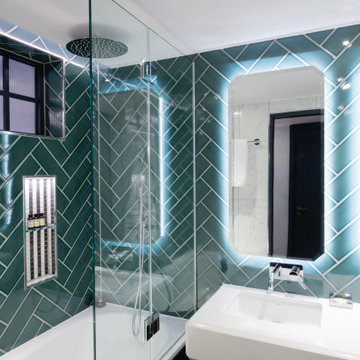
Guest Bedroom Ensuite bathrooms at Vintry & Mercer hotel
Small traditional grey and teal ensuite half tiled bathroom in London with open cabinets, white cabinets, a built-in bath, a shower/bath combination, a one-piece toilet, blue tiles, metro tiles, blue walls, porcelain flooring, a built-in sink, engineered stone worktops, brown floors, a hinged door, white worktops, an enclosed toilet, double sinks, a freestanding vanity unit and a vaulted ceiling.
Small traditional grey and teal ensuite half tiled bathroom in London with open cabinets, white cabinets, a built-in bath, a shower/bath combination, a one-piece toilet, blue tiles, metro tiles, blue walls, porcelain flooring, a built-in sink, engineered stone worktops, brown floors, a hinged door, white worktops, an enclosed toilet, double sinks, a freestanding vanity unit and a vaulted ceiling.
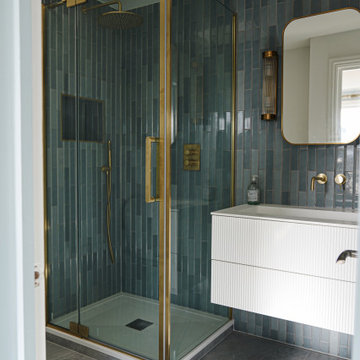
Inspiration for a medium sized grey and teal ensuite bathroom in London with louvered cabinets, white cabinets, a corner shower, blue walls, porcelain flooring, a wall-mounted sink, grey floors, a hinged door, a floating vanity unit, a drop ceiling and brick walls.
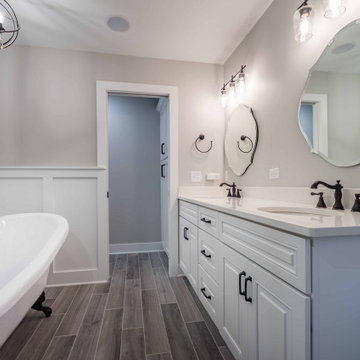
Photo of a medium sized farmhouse grey and teal shower room bathroom in Chicago with recessed-panel cabinets, white cabinets, an alcove bath, a shower/bath combination, a two-piece toilet, blue tiles, metro tiles, white walls, ceramic flooring, an integrated sink, quartz worktops, multi-coloured floors, a hinged door, multi-coloured worktops, an enclosed toilet, a single sink, a freestanding vanity unit, a wallpapered ceiling and wallpapered walls.

This family of 5 was quickly out-growing their 1,220sf ranch home on a beautiful corner lot. Rather than adding a 2nd floor, the decision was made to extend the existing ranch plan into the back yard, adding a new 2-car garage below the new space - for a new total of 2,520sf. With a previous addition of a 1-car garage and a small kitchen removed, a large addition was added for Master Bedroom Suite, a 4th bedroom, hall bath, and a completely remodeled living, dining and new Kitchen, open to large new Family Room. The new lower level includes the new Garage and Mudroom. The existing fireplace and chimney remain - with beautifully exposed brick. The homeowners love contemporary design, and finished the home with a gorgeous mix of color, pattern and materials.
The project was completed in 2011. Unfortunately, 2 years later, they suffered a massive house fire. The house was then rebuilt again, using the same plans and finishes as the original build, adding only a secondary laundry closet on the main level.
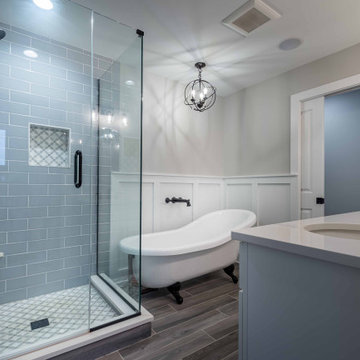
Photo of a medium sized rural grey and teal shower room bathroom in Chicago with recessed-panel cabinets, an alcove bath, a shower/bath combination, a two-piece toilet, blue tiles, metro tiles, white walls, ceramic flooring, an integrated sink, quartz worktops, multi-coloured floors, multi-coloured worktops, an enclosed toilet, a single sink, a freestanding vanity unit, a wallpapered ceiling, wallpapered walls, white cabinets and a hinged door.
Grey and Teal Bathroom with White Cabinets Ideas and Designs
1

 Shelves and shelving units, like ladder shelves, will give you extra space without taking up too much floor space. Also look for wire, wicker or fabric baskets, large and small, to store items under or next to the sink, or even on the wall.
Shelves and shelving units, like ladder shelves, will give you extra space without taking up too much floor space. Also look for wire, wicker or fabric baskets, large and small, to store items under or next to the sink, or even on the wall.  The sink, the mirror, shower and/or bath are the places where you might want the clearest and strongest light. You can use these if you want it to be bright and clear. Otherwise, you might want to look at some soft, ambient lighting in the form of chandeliers, short pendants or wall lamps. You could use accent lighting around your bath in the form to create a tranquil, spa feel, as well.
The sink, the mirror, shower and/or bath are the places where you might want the clearest and strongest light. You can use these if you want it to be bright and clear. Otherwise, you might want to look at some soft, ambient lighting in the form of chandeliers, short pendants or wall lamps. You could use accent lighting around your bath in the form to create a tranquil, spa feel, as well. 