Grey and Teal Living Room with a Freestanding TV Ideas and Designs
Refine by:
Budget
Sort by:Popular Today
1 - 20 of 209 photos
Item 1 of 3
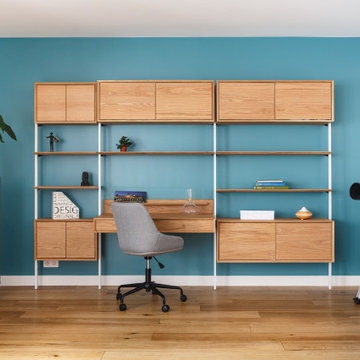
Contemporary grey and teal living room in Paris with blue walls, medium hardwood flooring, a freestanding tv and brown floors.
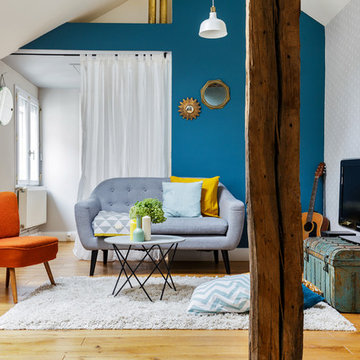
Design ideas for an eclectic formal and grey and teal enclosed living room feature wall in Paris with blue walls, light hardwood flooring and a freestanding tv.
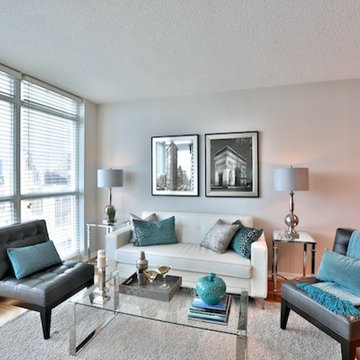
The living room was styled with a white leather sofa & grey leather chairs & off white shag rug, creating a light, bright urban chic look. Teal & silver accents add a pop of colour... Sheila Singer Design

Stunning Living Room embracing the dark colours on the walls which is Inchyra Blue by Farrow and Ball. A retreat from the open plan kitchen/diner/snug that provides an evening escape for the adults. Teal and Coral Pinks were used as accents as well as warm brass metals to keep the space inviting and cosy.
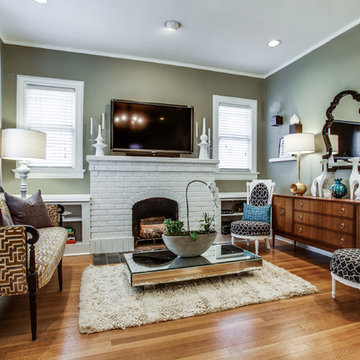
Design ideas for a medium sized bohemian grey and teal enclosed living room in Dallas with grey walls, light hardwood flooring, a standard fireplace, a brick fireplace surround and a freestanding tv.

This was a through lounge and has been returned back to two rooms - a lounge and study. The clients have a gorgeously eclectic collection of furniture and art and the project has been to give context to all these items in a warm, inviting, family setting.
No dressing required, just come in home and enjoy!
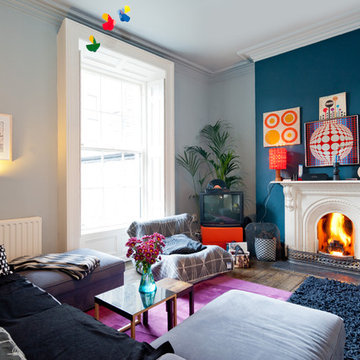
De Urbanic / Arther Maure
This is an example of a medium sized eclectic grey and teal enclosed living room in Dublin with multi-coloured walls, dark hardwood flooring, a standard fireplace, a metal fireplace surround, a freestanding tv and brown floors.
This is an example of a medium sized eclectic grey and teal enclosed living room in Dublin with multi-coloured walls, dark hardwood flooring, a standard fireplace, a metal fireplace surround, a freestanding tv and brown floors.
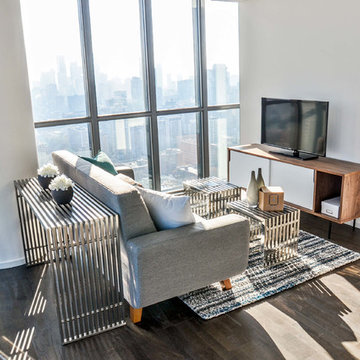
Our client wanted to sell his condo as a furnished unit. We were provided a floorplan of the unit, and we selected a furniture package that will fit well with the style and space of each room. This living room uses walnut, grey, chrome and oceanic accent colours. The staging service was an additional request from the client.
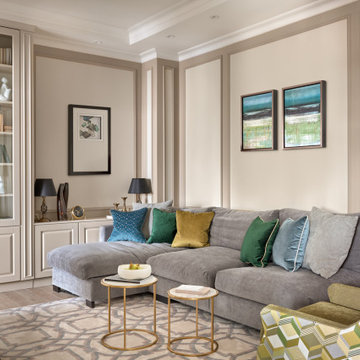
Гостиная - сердце квартиры в этом проекте. Мы оставили здесь достаточно базовый фон, который легко "нарядить" в любой желаемый контекст. Акцентное кресло, подушки и картины задают характер этого интерьера - он теплый, согревающий за счет фактур и очень стильный.
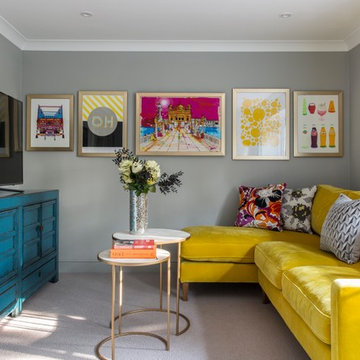
India was the design inspiration for the master suite and living room in this East London House. Starting with a neutral light grey base, we added layers of pinks, yellows, oranges, teals and purples. We used 70s inspired, designer fabrics by Eley Kishimoto for the bespoke upholstery and decorated with gold framed artworks including a modern rendition of the Golden Temple in Amritsar and the OH print by renowned East London signwriter Archie Proudfoot.
Photo Credit: Emma Lewis
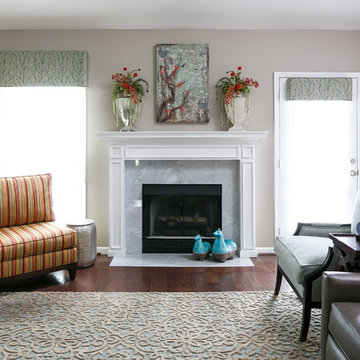
Updated Spec Home: Foyer and Great Room
In our last post, we introduced you to my mom and sister’s Updated Spec Home; the Foyer and Great Room will be featured in this post.
Foyer
As you enter their home, to the right is a hall closet and a french door which leads to the Basement. To the left is a long wall which was perfect for an extra long console table in a rustic finish that served as a sofa table in their previous home. I love repositioning furniture, and by using this table in the entry, it makes it feel new.
Additionally, we placed a vibrant piece of art previously used in my sister’s Bedroom above the table. This piece not only sets the tone for our color palette, it also makes the kind of statement you want in your Foyer – Wow! We added accessories and an unique lamp to complete the space.
Great Room
In the Great Room which is open to the Foyer, we installed our inspiration artwork in the place of honor over the mantel. Since the piece was vertical, it did not take up enough space. I do not like a “fussy” mantel with lots of accessories so we found these two vases in a silver leaf finish. They were perfect because they were large enough, but not too deep. Accessorizing mantels can be tricky because the majority of them are not deep. We went to Jan’s Floral Design to add vibrant color and interesting textures to the vases.
The original mantel was too small and uninspired. Therefore, we had our contractor Brad Anderson built a new one based on a photo of a mantel we liked. The new mantel has lots of great detail and is the appropriate proportion for the fireplace. We replaced beige 12×12 ceramic tiles with gorgeous large pieces of smoked carrara marble for a striking fireplace surround. Check out this other mantel that we updated.
For furniture, we purchased a shorter sofa in a gray tweed fabric. Typically, two throw pillows come with a sofa.We added a fun fringe to the pillows that came with the sofa. I recommend ordering pillows that match your sofa fabric and layering with custom pillows that support your color palette. We added a patterned custom pillow and a striped throw.
Next, we got a small scale recliner in a yummy gray leather for my mom and a chair and ottoman in a small scale mint and gray geometric pattern for my sister. We added an accent chair in a fun small scale stripe to fill a corner and add additional seating – which is always a good thing.
Remember that this was a Spec Home so there were no built-ins. As a result, we needed a media cabinet for the television and some bookcases to display my mom’s decorative box collection and my sister’s collection of blown colored glass. This set from Ballard Designs fit the bill perfectly. The back is open and airy with nice detail. The wood finish also adds a richness to the space.
My mom needed a space for her computer, and this small writing desk fit the space perfectly.
Finally, for finishing touches, we added a patterned rug, cornice boards in a mint leaf fabric, and great lamps for ambient lighting. These two rooms are stunning, vibrant and livable. Can’t wait to show you more in our next post! Enjoy!
Photo by Tim Furlong Jr.
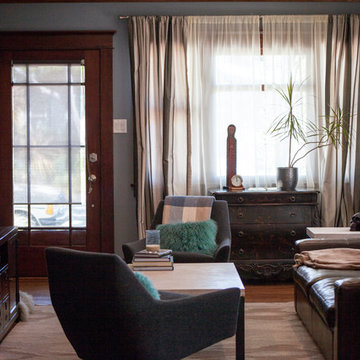
Modern eclectic living room using neutral gray, brown, and beige colors and teal accent pillows.
This is an example of a small classic grey and teal enclosed living room in Los Angeles with grey walls, medium hardwood flooring and a freestanding tv.
This is an example of a small classic grey and teal enclosed living room in Los Angeles with grey walls, medium hardwood flooring and a freestanding tv.

Gerard Garcia
Large urban grey and teal mezzanine living room in New York with medium hardwood flooring, a home bar, grey walls, no fireplace, a freestanding tv and brown floors.
Large urban grey and teal mezzanine living room in New York with medium hardwood flooring, a home bar, grey walls, no fireplace, a freestanding tv and brown floors.
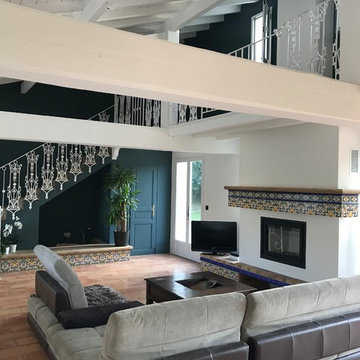
Inspiration for a traditional grey and teal living room in Other with blue walls, terracotta flooring, a standard fireplace, a freestanding tv and brown floors.
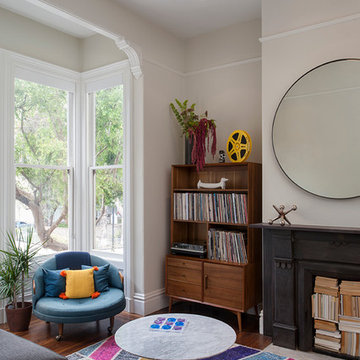
Regan Baker Design was hired in conjunction with John Lum Architects to update this beautiful edwardian in the Castro, San Francisco. The couple who work for both Pixar and Apple, enjoy color, something that Regan Baker Design really enjoys as well. The kitchen, once closed off by a peninsula island, was removed to open to the living room creating a more open floor plan. Open shelves help open up the room as well, while also creating architecture and interest to a rather tall kitchen. Once an under stair closet, the guest bathroom's custom walnut vanity provides storage for every day necessities, while the tiled walls bring interest to a rather small white bathroom. One accent glass tile wall continues the splash of blue color palette throughout the house.
Finish and fixture selections were paired with a few statement pieces including the oversized Flos pendant over the island, the Roche Bobois sofa in multi-color and the client's existing teal round slipper chair, purchased from the ever famed Judge Judy.
The nursery, designed around the client's grandmother's croched character stuffed animals and the ever so cute cloud smiley face rug, was completed just in time before the birth of their daughter.
Key Contributors:
Contractor: Ehline Construction
Architect: John Lum
Photographer: Sharon Risedorph
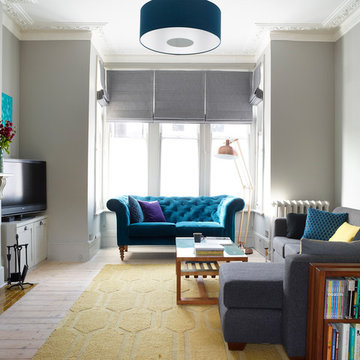
Rachael Smith
Classic formal and grey and teal enclosed living room in London with grey walls, light hardwood flooring, a standard fireplace, a metal fireplace surround, a freestanding tv and beige floors.
Classic formal and grey and teal enclosed living room in London with grey walls, light hardwood flooring, a standard fireplace, a metal fireplace surround, a freestanding tv and beige floors.
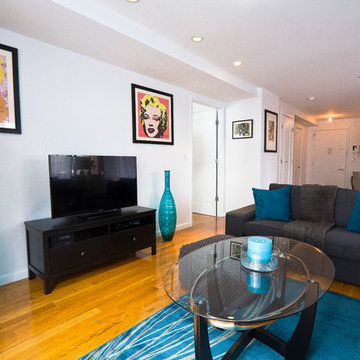
John Gross Photography
Design ideas for a large contemporary formal and grey and teal open plan living room in New York with white walls, medium hardwood flooring, no fireplace and a freestanding tv.
Design ideas for a large contemporary formal and grey and teal open plan living room in New York with white walls, medium hardwood flooring, no fireplace and a freestanding tv.
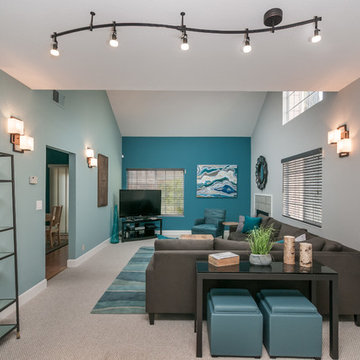
Ian Coleman
Photo of a medium sized contemporary grey and teal open plan living room in San Francisco with blue walls, carpet, a standard fireplace, a tiled fireplace surround and a freestanding tv.
Photo of a medium sized contemporary grey and teal open plan living room in San Francisco with blue walls, carpet, a standard fireplace, a tiled fireplace surround and a freestanding tv.
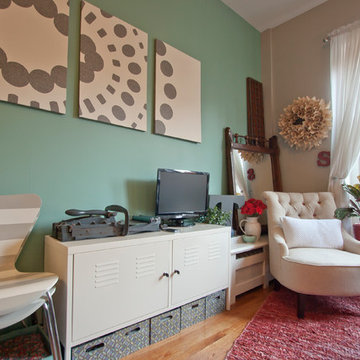
Chris Dorsey Photography © 2012 Houzz
This is an example of a small bohemian grey and teal living room in New York with green walls, medium hardwood flooring and a freestanding tv.
This is an example of a small bohemian grey and teal living room in New York with green walls, medium hardwood flooring and a freestanding tv.

Stunning Living Room embracing the dark colours on the walls which is Inchyra Blue by Farrow and Ball. A retreat from the open plan kitchen/diner/snug that provides an evening escape for the adults. Teal and Coral Pinks were used as accents as well as warm brass metals to keep the space inviting and cosy.
Grey and Teal Living Room with a Freestanding TV Ideas and Designs
1