Refine by:
Budget
Sort by:Popular Today
41 - 60 of 199 photos
Item 1 of 3
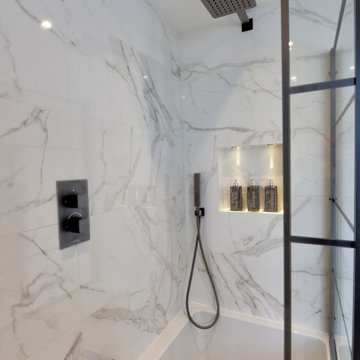
Marble Bathroom in Worthing, West Sussex
A family bathroom and en-suite provide a luxurious relaxing space for local High Salvington, Worthing clients.
The Brief
This bathroom project in High Salvington, Worthing required a luxurious bathroom theme that could be utilised across a larger family bathroom and a smaller en-suite.
The client for this project sought a really on trend design, with multiple personal elements to be incorporated. In addition, lighting improvements were sought to maintain a light theme across both rooms.
Design Elements
Across the two bathrooms designer Aron was tasked with keeping both space light, but also including luxurious elements. In both spaces white marble tiles have been utilised to help balance natural light, whilst adding a premium feel.
In the family bathroom a feature wall with herringbone laid tiles adds another premium element to the space.
To include the required storage in the family bathroom, a wall hung unit from British supplier Saneux has been incorporated. This has been chosen in the natural English Oak finish and uses a handleless system for operation of drawers.
A podium sink sits on top of the furniture unit with a complimenting white also used.
Special Inclusions
This client sought a number of special inclusions to tailor the design to their own style.
Matt black brassware from supplier Saneux has been used throughout, which teams nicely with the marble tiles and the designer shower screen chosen by this client. Around the bath niche alcoves have been incorporated to provide a place to store essentials and decorations, these have been enhanced with discrete downlighting.
Throughout the room lighting enhancements have been made, with wall mounted lights either side of the HiB Xenon mirrored unit, downlights in the ceiling and lighting in niche alcoves.
Our expert fitting team have even undertaken the intricate task of tilling this l-shaped bath panel.
Project Highlight
In addition to the family bathroom, this project involved renovating an existing en-suite.
White marble tiles have again been used, working well with the Pewter Grey bathroom unit from British supplier Saneux’s Air range. A Crosswater shower enclosure is used in this room, with niche alcoves again incorporated.
A key part of the design in this room was to create a theme with enough natural light and balanced features.
The End Result
These two bathrooms use a similar theme, providing two wonderful and relaxing spaces to this High Salvington property. The design conjured by Aron keeps both spaces feeling light and opulent, with the theme enhanced by a number of special inclusions for this client.
If you have a similar home project, consult our expert designers to see how we can design your dream space.
To arrange an appointment visit a showroom or book an appointment now.
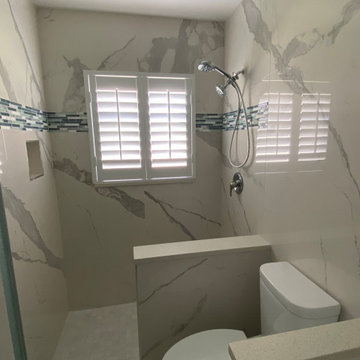
This is an example of a medium sized traditional grey and white family bathroom in Tampa with shaker cabinets, white cabinets, a two-piece toilet, white tiles, porcelain tiles, white walls, porcelain flooring, a submerged sink, grey floors, a hinged door, white worktops, a feature wall, a single sink, a built in vanity unit and wallpapered walls.
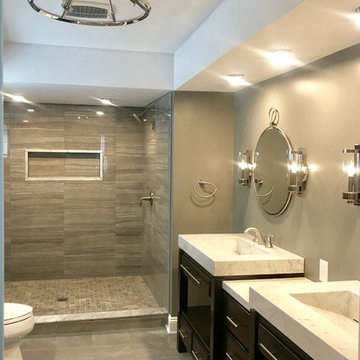
This was the last major remodel for Rowena and Dennis. We've completed their kitchen, living and two additional bathrooms. Rowena wanted to spare no expense here and get what she wanted. The entire home is somewhat contemporary, a,omg with the architecture, but I wanted to inject a zen, feelimg, I got in this space. We're not done yet, but we're very happy with the results so far
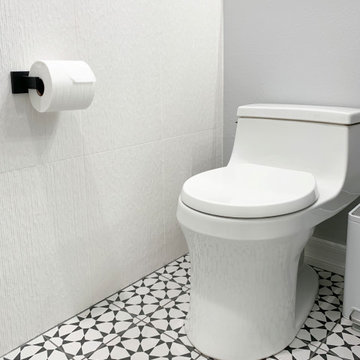
This fun, contemporary guest bathroom has textured, large format shower wall ceramic tile and textured accent wall. Kohler, one piece toilet. Black toilet paper holder and towel bar. Grey, built-in vanity with shaker doors and black door pulls and quartz countertop and backsplash. Black plumbing fixtures with matching black, Schluter tile trim look great with the black, hex tile shower pan and black and white painted, cement floor tile. Quartz shower dam and niche shelf (same material used for the vanity countertop and backsplash).
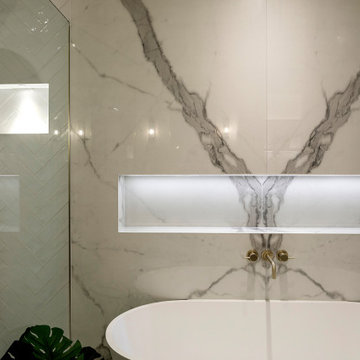
Complete renovation of Wimbledon townhome. Master bathroom with bookmatched feature wall, herringbone tiles and antique brass fixtures.
Design ideas for a medium sized classic grey and white ensuite half tiled bathroom in London with flat-panel cabinets, dark wood cabinets, a freestanding bath, a walk-in shower, a wall mounted toilet, white tiles, porcelain tiles, white walls, porcelain flooring, an integrated sink, engineered stone worktops, white floors, an open shower, beige worktops, a feature wall, double sinks and a floating vanity unit.
Design ideas for a medium sized classic grey and white ensuite half tiled bathroom in London with flat-panel cabinets, dark wood cabinets, a freestanding bath, a walk-in shower, a wall mounted toilet, white tiles, porcelain tiles, white walls, porcelain flooring, an integrated sink, engineered stone worktops, white floors, an open shower, beige worktops, a feature wall, double sinks and a floating vanity unit.
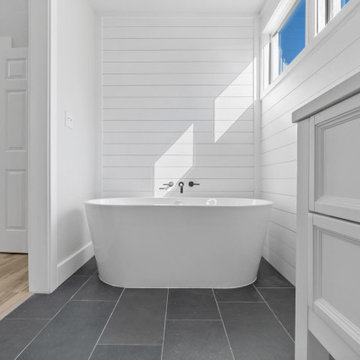
Photo of a large midcentury grey and white ensuite bathroom in San Diego with freestanding cabinets, white cabinets, a freestanding bath, a one-piece toilet, white walls, a submerged sink, black floors, white worktops, a feature wall, double sinks, a freestanding vanity unit, tongue and groove walls and engineered stone worktops.
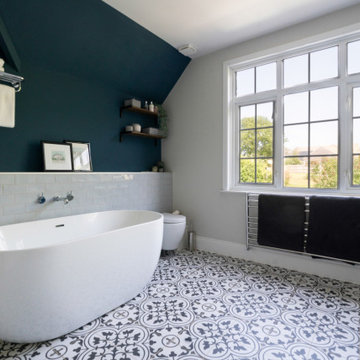
This victorian bathroom benefits from lots of light and no overlookers which the clients love. This meant that we could be a little bolder and darker with the colour whilst still allowing a nice bright space to enjoy a soak or a spacious shower. This vanity unit was custom designed and made for the space and the patterned tiles add a touch of character needed for such a large area.
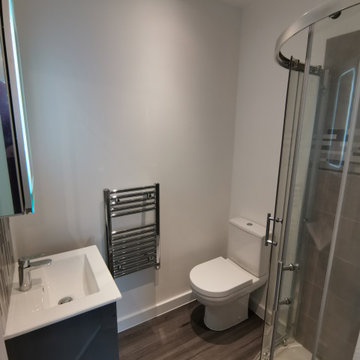
Existing office space on the first floor of the building to be converted and renovated into one bedroom flat with open plan kitchen living room and good size ensuite double bedroom. Total renovation cost including some external work £25000
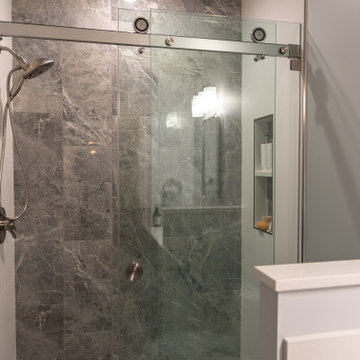
Photo of a small contemporary grey and white shower room bathroom in Portland with flat-panel cabinets, porcelain tiles, porcelain flooring, engineered stone worktops, grey floors, white worktops, a built in vanity unit, an alcove shower, grey tiles, grey walls, a sliding door and a feature wall.
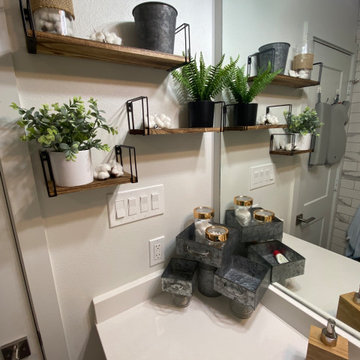
Small contemporary grey and white shower room bathroom in Wilmington with white tiles, porcelain tiles, white walls, porcelain flooring, a built-in sink, quartz worktops, grey floors, white worktops, a feature wall, a single sink, a built in vanity unit and white cabinets.
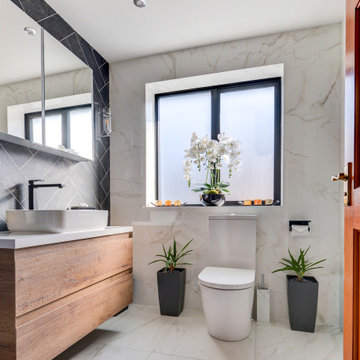
Marble Bathroom in Worthing, West Sussex
A family bathroom and en-suite provide a luxurious relaxing space for local High Salvington, Worthing clients.
The Brief
This bathroom project in High Salvington, Worthing required a luxurious bathroom theme that could be utilised across a larger family bathroom and a smaller en-suite.
The client for this project sought a really on trend design, with multiple personal elements to be incorporated. In addition, lighting improvements were sought to maintain a light theme across both rooms.
Design Elements
Across the two bathrooms designer Aron was tasked with keeping both space light, but also including luxurious elements. In both spaces white marble tiles have been utilised to help balance natural light, whilst adding a premium feel.
In the family bathroom a feature wall with herringbone laid tiles adds another premium element to the space.
To include the required storage in the family bathroom, a wall hung unit from British supplier Saneux has been incorporated. This has been chosen in the natural English Oak finish and uses a handleless system for operation of drawers.
A podium sink sits on top of the furniture unit with a complimenting white also used.
Special Inclusions
This client sought a number of special inclusions to tailor the design to their own style.
Matt black brassware from supplier Saneux has been used throughout, which teams nicely with the marble tiles and the designer shower screen chosen by this client. Around the bath niche alcoves have been incorporated to provide a place to store essentials and decorations, these have been enhanced with discrete downlighting.
Throughout the room lighting enhancements have been made, with wall mounted lights either side of the HiB Xenon mirrored unit, downlights in the ceiling and lighting in niche alcoves.
Our expert fitting team have even undertaken the intricate task of tilling this l-shaped bath panel.
Project Highlight
In addition to the family bathroom, this project involved renovating an existing en-suite.
White marble tiles have again been used, working well with the Pewter Grey bathroom unit from British supplier Saneux’s Air range. A Crosswater shower enclosure is used in this room, with niche alcoves again incorporated.
A key part of the design in this room was to create a theme with enough natural light and balanced features.
The End Result
These two bathrooms use a similar theme, providing two wonderful and relaxing spaces to this High Salvington property. The design conjured by Aron keeps both spaces feeling light and opulent, with the theme enhanced by a number of special inclusions for this client.
If you have a similar home project, consult our expert designers to see how we can design your dream space.
To arrange an appointment visit a showroom or book an appointment now.
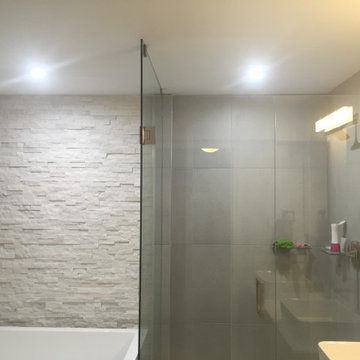
Design ideas for a medium sized contemporary grey and white ensuite bathroom in Miami with shaker cabinets, black cabinets, a freestanding bath, a one-piece toilet, grey tiles, stone slabs, grey walls, concrete flooring, a vessel sink, quartz worktops, grey floors, a hinged door, white worktops, a feature wall, double sinks, a freestanding vanity unit and a drop ceiling.

Beautiful transformation of this dull tired Ensuite, now a stunning calm and modern space with added details in the tiles and alcove.
Medium sized modern grey and white ensuite bathroom in West Midlands with flat-panel cabinets, white cabinets, a built-in shower, a one-piece toilet, grey tiles, ceramic tiles, grey walls, porcelain flooring, a submerged sink, solid surface worktops, grey floors, an open shower, grey worktops, a feature wall, a single sink, a built in vanity unit and brick walls.
Medium sized modern grey and white ensuite bathroom in West Midlands with flat-panel cabinets, white cabinets, a built-in shower, a one-piece toilet, grey tiles, ceramic tiles, grey walls, porcelain flooring, a submerged sink, solid surface worktops, grey floors, an open shower, grey worktops, a feature wall, a single sink, a built in vanity unit and brick walls.
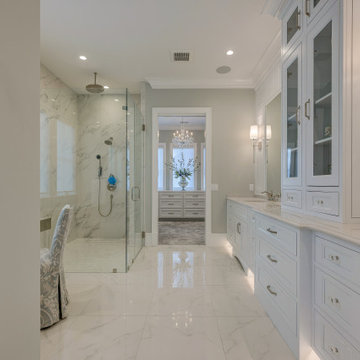
A view of his and her vanities. We separated the sinks with a his and her glass inset cabinet doors. We paneled the walls to frame the beveled glass mirrors.
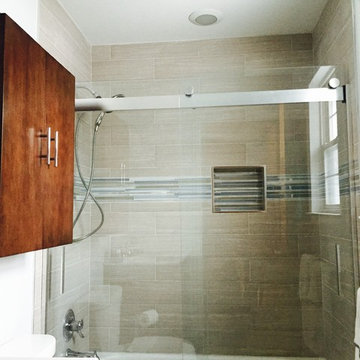
Medium sized contemporary grey and white ensuite bathroom in Atlanta with flat-panel cabinets, dark wood cabinets, a submerged bath, a two-piece toilet, grey tiles, porcelain tiles, grey walls, porcelain flooring, an integrated sink, solid surface worktops, grey floors, white worktops, a single sink, a built in vanity unit and a feature wall.
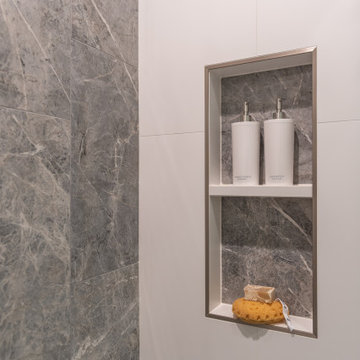
This is an example of a small contemporary grey and white shower room bathroom in Portland with flat-panel cabinets, porcelain tiles, porcelain flooring, engineered stone worktops, grey floors, white worktops, a built in vanity unit, an alcove shower, grey tiles, grey walls, a sliding door and a feature wall.
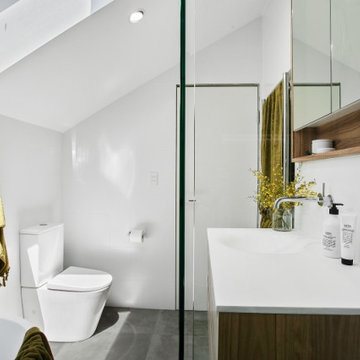
Bathrooms By Oldham were engaged to renovate the bathroom in an apartment in the heart of manly.
The original bathroom was dark and felt enclosed - both of which we wanted to change.
Being the top floor apartment the skylight was an option to bring natural light and air into the space - not only did this brighten up the bathroom it also floods light into the hallway.
To make this compact bathroom feel bigger we opted for a wall hung vanity in timber. Having the vanity floating creates a sense of space as you are able to see under and past the vanity giving the room depth.
To add length to the space we opted for a dark herringbone feature wall at the back of the room with a custom Corian frame around the niche - this draws the eyes attention to the back wall and makes the wall feel further away then it is.
Other features in the space:
Heated towel rail recessed into a niche allowing the door to fully open.
Strip lighting on a sensor
Solid timber vanity and shaving cabinet
Luxury Australian Made tapware
Waterfall bath outlet
Italian tiles
The clients were so happy with the results, scroll down to the bottom of the images to see their review and the before images of the space.
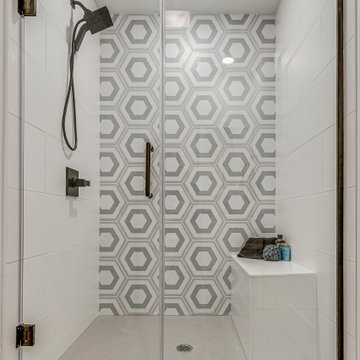
A sleek and modern shower with a fun hexagon tile accent wall. An in shower bench provides comfort and functionality.
This is an example of a modern grey and white bathroom in Dallas with porcelain tiles, grey floors, a hinged door, grey tiles, white walls, porcelain flooring and a feature wall.
This is an example of a modern grey and white bathroom in Dallas with porcelain tiles, grey floors, a hinged door, grey tiles, white walls, porcelain flooring and a feature wall.
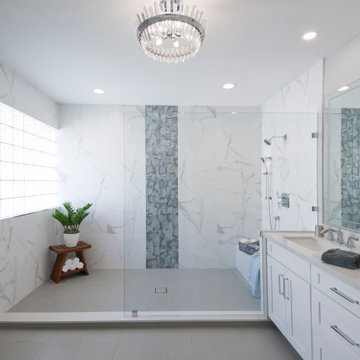
A sparkling updated bathroom with white shaker cabinets, marble walls, glass mosaic, chrome and crystal accents..
Design ideas for a large contemporary grey and white ensuite bathroom in Miami with shaker cabinets, white cabinets, a walk-in shower, a two-piece toilet, white tiles, porcelain tiles, grey walls, porcelain flooring, a submerged sink, engineered stone worktops, grey floors, grey worktops, a feature wall, double sinks and a built in vanity unit.
Design ideas for a large contemporary grey and white ensuite bathroom in Miami with shaker cabinets, white cabinets, a walk-in shower, a two-piece toilet, white tiles, porcelain tiles, grey walls, porcelain flooring, a submerged sink, engineered stone worktops, grey floors, grey worktops, a feature wall, double sinks and a built in vanity unit.
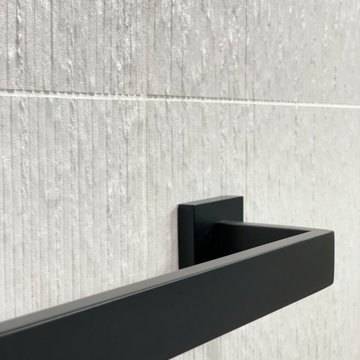
This fun, contemporary guest bathroom has textured, large format shower wall ceramic tile and textured accent wall. Kohler, one piece toilet. Black toilet paper holder and towel bar. Grey, built-in vanity with shaker doors and black door pulls and quartz countertop and backsplash. Black plumbing fixtures with matching black, Schluter tile trim look great with the black, hex tile shower pan and black and white painted, cement floor tile. Quartz shower dam and niche shelf (same material used for the vanity countertop and backsplash).
Grey and White Bathroom and Cloakroom with a Feature Wall Ideas and Designs
3

