Refine by:
Budget
Sort by:Popular Today
101 - 120 of 199 photos
Item 1 of 3
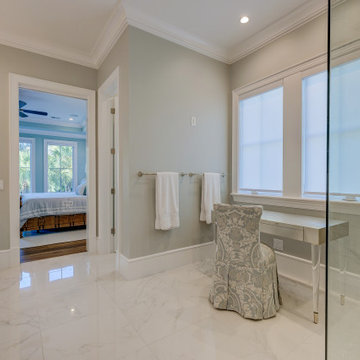
Her dressing table.
Design ideas for a large beach style grey and white ensuite bathroom in Other with recessed-panel cabinets, white cabinets, a corner shower, grey walls, marble flooring, a submerged sink, marble worktops, white floors, a hinged door, white worktops, a feature wall, double sinks and a built in vanity unit.
Design ideas for a large beach style grey and white ensuite bathroom in Other with recessed-panel cabinets, white cabinets, a corner shower, grey walls, marble flooring, a submerged sink, marble worktops, white floors, a hinged door, white worktops, a feature wall, double sinks and a built in vanity unit.
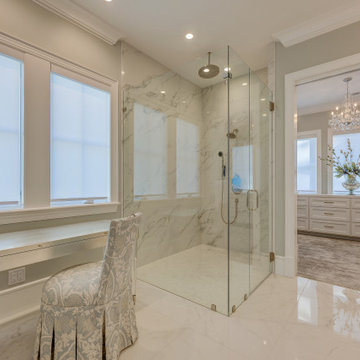
The glass shower has a zero threshold entry. The client does plan to add a small wood stool in the shower. Need to find the right one.
Large beach style grey and white ensuite bathroom in Other with recessed-panel cabinets, white cabinets, a corner shower, grey walls, marble flooring, a submerged sink, marble worktops, white floors, a hinged door, white worktops, a feature wall, double sinks and a built in vanity unit.
Large beach style grey and white ensuite bathroom in Other with recessed-panel cabinets, white cabinets, a corner shower, grey walls, marble flooring, a submerged sink, marble worktops, white floors, a hinged door, white worktops, a feature wall, double sinks and a built in vanity unit.
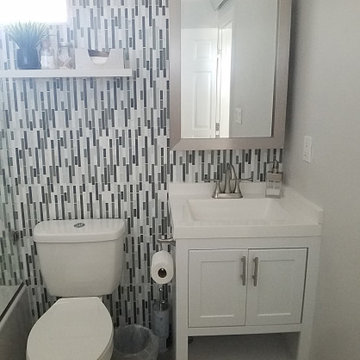
Trying to get the most storage for a shared bathroom means integrating different forms of storage ideas; medicine cabinet, sink cabinet, floating shelf.
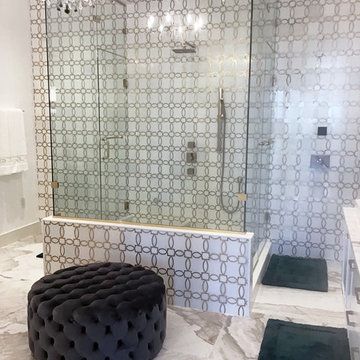
Design ideas for a large modern grey and white ensuite half tiled bathroom in Orlando with a floating vanity unit, white tiles, white walls, porcelain flooring, multi-coloured floors, marble tiles, a hinged door, a feature wall and a drop ceiling.
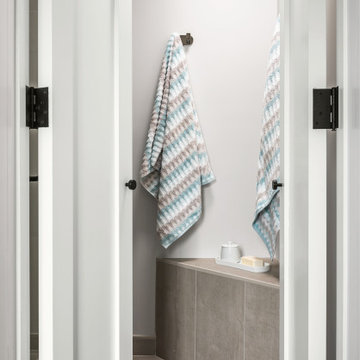
This is an example of a small contemporary grey and white shower room bathroom in New York with flat-panel cabinets, brown cabinets, an alcove shower, a two-piece toilet, grey tiles, porcelain tiles, white walls, porcelain flooring, an integrated sink, quartz worktops, grey floors, a hinged door, white worktops, a feature wall, a single sink and a floating vanity unit.
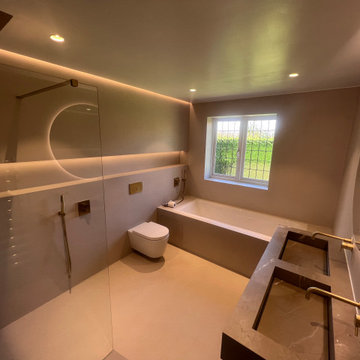
Executing our Forcrete micro-cement finish to this wonderful bathroom fit out by PCP Bespoke Bathrooms in Radlett, complimenting our own custom finish to imitate a beautiful stone appearance as shown in our mirror close up picture. The beauty about our micro cement systems is the fact al our coats are fully water-proof, giving a seamless appearance with excellent attention to detail.
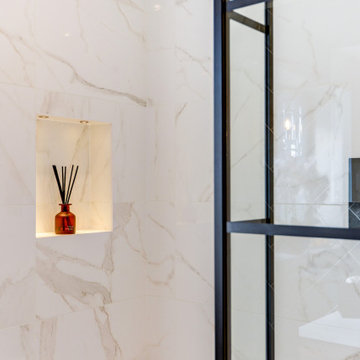
Marble Bathroom in Worthing, West Sussex
A family bathroom and en-suite provide a luxurious relaxing space for local High Salvington, Worthing clients.
The Brief
This bathroom project in High Salvington, Worthing required a luxurious bathroom theme that could be utilised across a larger family bathroom and a smaller en-suite.
The client for this project sought a really on trend design, with multiple personal elements to be incorporated. In addition, lighting improvements were sought to maintain a light theme across both rooms.
Design Elements
Across the two bathrooms designer Aron was tasked with keeping both space light, but also including luxurious elements. In both spaces white marble tiles have been utilised to help balance natural light, whilst adding a premium feel.
In the family bathroom a feature wall with herringbone laid tiles adds another premium element to the space.
To include the required storage in the family bathroom, a wall hung unit from British supplier Saneux has been incorporated. This has been chosen in the natural English Oak finish and uses a handleless system for operation of drawers.
A podium sink sits on top of the furniture unit with a complimenting white also used.
Special Inclusions
This client sought a number of special inclusions to tailor the design to their own style.
Matt black brassware from supplier Saneux has been used throughout, which teams nicely with the marble tiles and the designer shower screen chosen by this client. Around the bath niche alcoves have been incorporated to provide a place to store essentials and decorations, these have been enhanced with discrete downlighting.
Throughout the room lighting enhancements have been made, with wall mounted lights either side of the HiB Xenon mirrored unit, downlights in the ceiling and lighting in niche alcoves.
Our expert fitting team have even undertaken the intricate task of tilling this l-shaped bath panel.
Project Highlight
In addition to the family bathroom, this project involved renovating an existing en-suite.
White marble tiles have again been used, working well with the Pewter Grey bathroom unit from British supplier Saneux’s Air range. A Crosswater shower enclosure is used in this room, with niche alcoves again incorporated.
A key part of the design in this room was to create a theme with enough natural light and balanced features.
The End Result
These two bathrooms use a similar theme, providing two wonderful and relaxing spaces to this High Salvington property. The design conjured by Aron keeps both spaces feeling light and opulent, with the theme enhanced by a number of special inclusions for this client.
If you have a similar home project, consult our expert designers to see how we can design your dream space.
To arrange an appointment visit a showroom or book an appointment now.
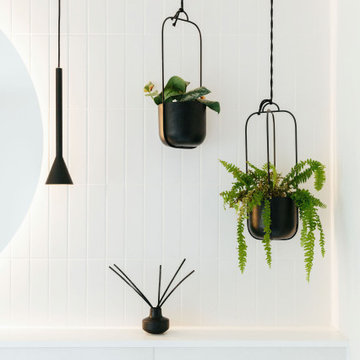
Tracy, one of our fabulous customers who last year undertook what can only be described as, a colossal home renovation!
With the help of her My Bespoke Room designer Milena, Tracy transformed her 1930's doer-upper into a truly jaw-dropping, modern family home. But don't take our word for it, see for yourself...
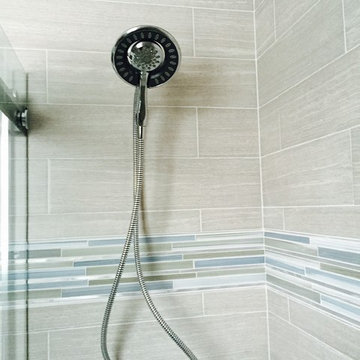
Medium sized contemporary grey and white ensuite bathroom in Atlanta with flat-panel cabinets, dark wood cabinets, a submerged bath, a two-piece toilet, grey tiles, porcelain tiles, grey walls, porcelain flooring, an integrated sink, solid surface worktops, grey floors, white worktops, a feature wall, a single sink and a built in vanity unit.
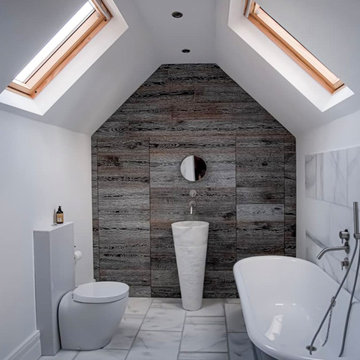
Large contemporary grey and white family bathroom in Kent with a freestanding bath, a wall mounted toilet, multi-coloured tiles, wood-effect tiles, white walls, marble flooring, white floors, a feature wall, a single sink and a freestanding vanity unit.
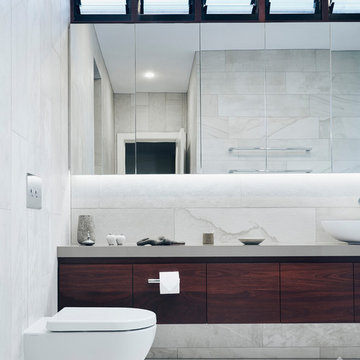
Design ideas for a small modern grey and white ensuite bathroom in Perth with flat-panel cabinets, dark wood cabinets, an alcove shower, a wall mounted toilet, grey tiles, ceramic tiles, grey walls, ceramic flooring, a vessel sink, engineered stone worktops, grey floors, an open shower, grey worktops, a feature wall, a single sink and a floating vanity unit.
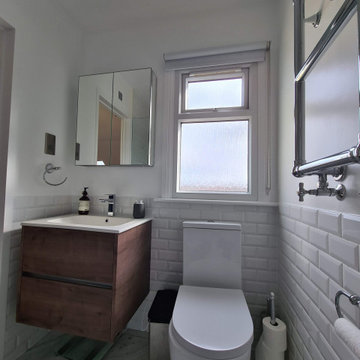
No mist coat on fresh plaster can cause difficulties or disaster. The walls and ceilings was fully strip and all decorating process was started again from bran new surface. While choosing painters to do work - always look up For Professional Painting and Decorating Service who will deliver bespoke finishes !!
.
https://midecor.co.uk/
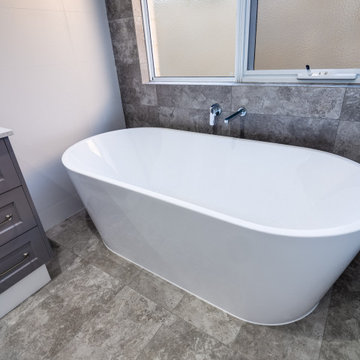
Bath - Freestanding Zoe Moderna
Bath Set - Zoe Positano Spout with Mixer
This is an example of a large modern grey and white shower room bathroom in Perth with open cabinets, white cabinets, a freestanding bath, a walk-in shower, multi-coloured tiles, white walls, cement flooring, multi-coloured floors, an open shower, multi-coloured worktops, a feature wall, double sinks, a built in vanity unit, brick walls, a wall mounted toilet, a vessel sink, all types of ceiling, ceramic tiles and engineered stone worktops.
This is an example of a large modern grey and white shower room bathroom in Perth with open cabinets, white cabinets, a freestanding bath, a walk-in shower, multi-coloured tiles, white walls, cement flooring, multi-coloured floors, an open shower, multi-coloured worktops, a feature wall, double sinks, a built in vanity unit, brick walls, a wall mounted toilet, a vessel sink, all types of ceiling, ceramic tiles and engineered stone worktops.
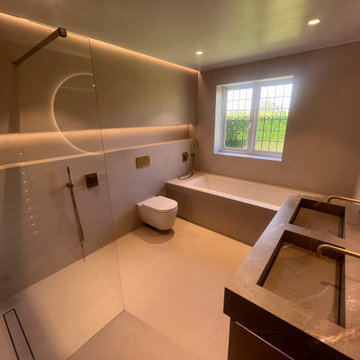
Executing our Forcrete micro-cement finish to this wonderful bathroom fit out by PCP Bespoke Bathrooms in Radlett, complimenting our own custom finish to imitate a beautiful stone appearance as shown in our mirror close up picture. The beauty about our micro cement systems is the fact al our coats are fully water-proof, giving a seamless appearance with excellent attention to detail.
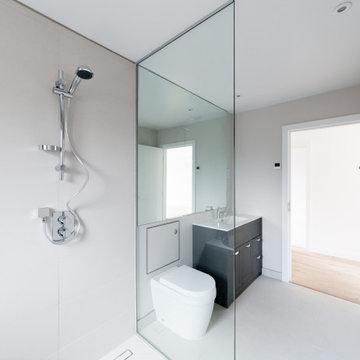
Design ideas for a large modern grey and white family bathroom in Hertfordshire with raised-panel cabinets, grey cabinets, a built-in bath, a walk-in shower, a wall mounted toilet, beige tiles, ceramic tiles, beige walls, ceramic flooring, an integrated sink, beige floors, an open shower, a feature wall, a single sink and a built in vanity unit.
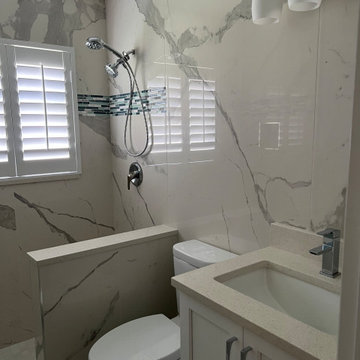
This is an example of a medium sized traditional grey and white family bathroom in Tampa with shaker cabinets, white cabinets, a two-piece toilet, white tiles, porcelain tiles, white walls, porcelain flooring, a submerged sink, grey floors, a hinged door, white worktops, a feature wall, a single sink, a built in vanity unit and wallpapered walls.
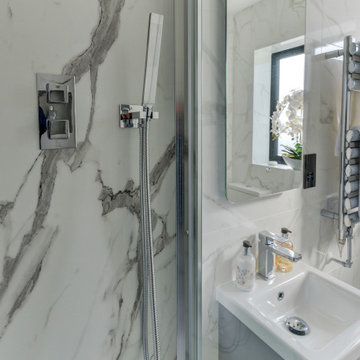
Marble Bathroom in Worthing, West Sussex
A family bathroom and en-suite provide a luxurious relaxing space for local High Salvington, Worthing clients.
The Brief
This bathroom project in High Salvington, Worthing required a luxurious bathroom theme that could be utilised across a larger family bathroom and a smaller en-suite.
The client for this project sought a really on trend design, with multiple personal elements to be incorporated. In addition, lighting improvements were sought to maintain a light theme across both rooms.
Design Elements
Across the two bathrooms designer Aron was tasked with keeping both space light, but also including luxurious elements. In both spaces white marble tiles have been utilised to help balance natural light, whilst adding a premium feel.
In the family bathroom a feature wall with herringbone laid tiles adds another premium element to the space.
To include the required storage in the family bathroom, a wall hung unit from British supplier Saneux has been incorporated. This has been chosen in the natural English Oak finish and uses a handleless system for operation of drawers.
A podium sink sits on top of the furniture unit with a complimenting white also used.
Special Inclusions
This client sought a number of special inclusions to tailor the design to their own style.
Matt black brassware from supplier Saneux has been used throughout, which teams nicely with the marble tiles and the designer shower screen chosen by this client. Around the bath niche alcoves have been incorporated to provide a place to store essentials and decorations, these have been enhanced with discrete downlighting.
Throughout the room lighting enhancements have been made, with wall mounted lights either side of the HiB Xenon mirrored unit, downlights in the ceiling and lighting in niche alcoves.
Our expert fitting team have even undertaken the intricate task of tilling this l-shaped bath panel.
Project Highlight
In addition to the family bathroom, this project involved renovating an existing en-suite.
White marble tiles have again been used, working well with the Pewter Grey bathroom unit from British supplier Saneux’s Air range. A Crosswater shower enclosure is used in this room, with niche alcoves again incorporated.
A key part of the design in this room was to create a theme with enough natural light and balanced features.
The End Result
These two bathrooms use a similar theme, providing two wonderful and relaxing spaces to this High Salvington property. The design conjured by Aron keeps both spaces feeling light and opulent, with the theme enhanced by a number of special inclusions for this client.
If you have a similar home project, consult our expert designers to see how we can design your dream space.
To arrange an appointment visit a showroom or book an appointment now.
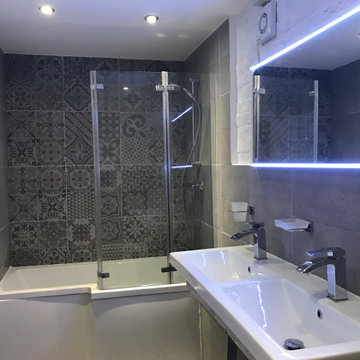
Photo of a medium sized contemporary grey and white bathroom in London with an alcove bath, a shower/bath combination, grey tiles, slate tiles, grey walls, a wall-mounted sink, a hinged door, a feature wall, feature lighting and double sinks.
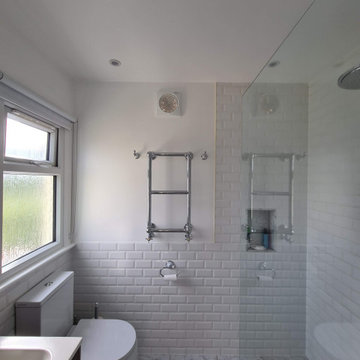
No mist coat on fresh plaster can cause difficulties or disaster. The walls and ceilings was fully strip and all decorating process was started again from bran new surface. While choosing painters to do work - always look up For Professional Painting and Decorating Service who will deliver bespoke finishes !!
.
https://midecor.co.uk/
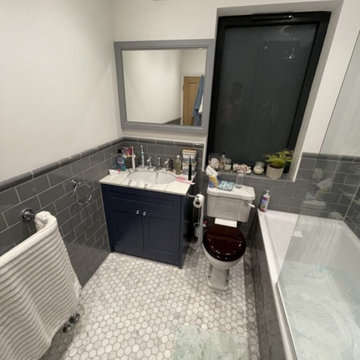
This bathroom exudes simplicity yet boasts a comfortable and stylish appearance. The straightforward design is complemented by a sense of comfort, creating a space that is both functional and aesthetically pleasing.
Grey and White Bathroom and Cloakroom with a Feature Wall Ideas and Designs
6

