Refine by:
Budget
Sort by:Popular Today
1 - 20 of 786 photos
Item 1 of 3

Medium sized classic grey and white ensuite bathroom in London with flat-panel cabinets, brown cabinets, a freestanding bath, a built-in shower, a two-piece toilet, white walls, marble flooring, a built-in sink, marble worktops, grey floors, a hinged door, grey worktops, a dado rail, double sinks, a freestanding vanity unit, a coffered ceiling and panelled walls.

Medium sized modern grey and white shower room bathroom in Other with flat-panel cabinets, grey cabinets, an alcove shower, a two-piece toilet, grey tiles, ceramic tiles, grey walls, ceramic flooring, a vessel sink, wooden worktops, grey floors, grey worktops, double sinks, a built in vanity unit and wallpapered walls.

Blue and white recycled glass tile is the show stopping feature wall of this guest bathroom. We coupled it with large scale white side walls and a small gray hexagon on the shower floor.

When re-working a space, it pays to consider your priorities early on. We discussed the pros and cons of tearing out the bathroom and starting fresh vs. giving it a facelift. In the end, we decided that the buget was better spent on new solid oak herringbone flooring and new doors throughout. To give the space a more modern look, we opted to re-do the sink area with custom corian shelving and replaced all faucets for matte black ones. A lick of fresh, water-resistant paint, new lighting and some decorative elements (like the waffle towels seen left) gave the space a new lease of life.
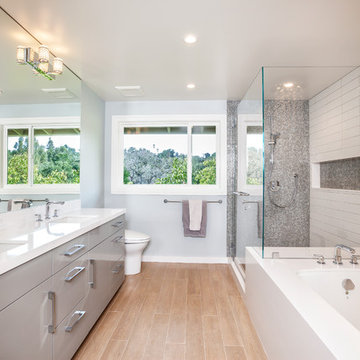
Cherie Cordellos
This is an example of a large contemporary grey and white ensuite bathroom in San Francisco with flat-panel cabinets, grey cabinets, a submerged bath, a corner shower, grey tiles, white tiles, grey walls, a submerged sink, a two-piece toilet, ceramic tiles, porcelain flooring, brown floors, a hinged door and white worktops.
This is an example of a large contemporary grey and white ensuite bathroom in San Francisco with flat-panel cabinets, grey cabinets, a submerged bath, a corner shower, grey tiles, white tiles, grey walls, a submerged sink, a two-piece toilet, ceramic tiles, porcelain flooring, brown floors, a hinged door and white worktops.

Bright yellow towels pop against the greys and whites of this master bath tub and shower. Large marble tiles with rich grey veining make up the walls and are accented with a single mosaic feature strip of the same material. Natural light floods the space via a leaded glass window. The same rich marble continues on in the form of 2x2 tiles creating the shower floor and ceiling. Modern polished chrome shower and tub fittings, coupled with a Thassos marble tub deck, complement the neutral grey color palette.

Design ideas for a large modern grey and white ensuite bathroom in Munich with flat-panel cabinets, light wood cabinets, a built-in bath, a built-in shower, a two-piece toilet, beige tiles, ceramic tiles, grey walls, pebble tile flooring, a vessel sink, wooden worktops, beige floors, an open shower, double sinks, a floating vanity unit and wood walls.

Granada Hills, CA / Complete Bathroom remodeling with the aging adult in mind
Installation of all tile; Shower, walls and flooring. Installation of shower bench, floating vanity, mirrors, shower enclosure, lighting and all other plumbing and electrical requirements per the Bathroom remodeling needs.
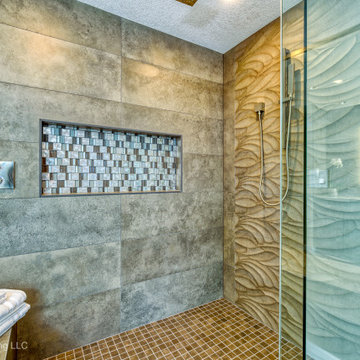
We removed the long wall of mirrors and moved the tub into the empty space at the left end of the vanity. We replaced the carpet with a beautiful and durable Luxury Vinyl Plank. We simply refaced the double vanity with a shaker style.
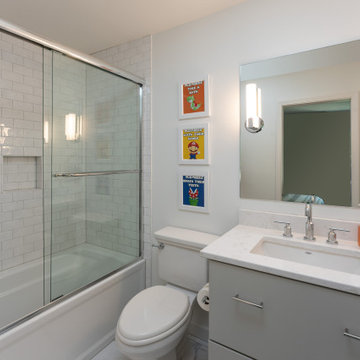
A compact bathroom with a gray vanity and tub/shower combo.
Small traditional grey and white family bathroom in Kansas City with flat-panel cabinets, grey cabinets, an alcove bath, a shower/bath combination, a two-piece toilet, white walls, porcelain flooring, engineered stone worktops, a sliding door, white worktops, a wall niche, a single sink and a floating vanity unit.
Small traditional grey and white family bathroom in Kansas City with flat-panel cabinets, grey cabinets, an alcove bath, a shower/bath combination, a two-piece toilet, white walls, porcelain flooring, engineered stone worktops, a sliding door, white worktops, a wall niche, a single sink and a floating vanity unit.
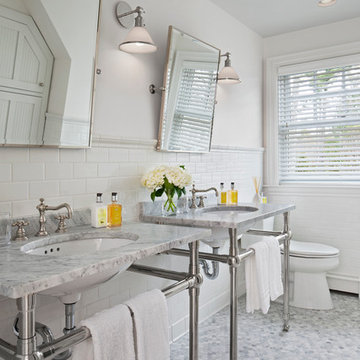
Medium sized nautical grey and white ensuite half tiled bathroom in Other with a console sink, marble worktops, a two-piece toilet, white tiles, metro tiles, white walls and mosaic tile flooring.

This countryside farmhouse was remodeled and added on to by removing an interior wall separating the kitchen from the dining/living room, putting an addition at the porch to extend the kitchen by 10', installing an IKEA kitchen cabinets and custom built island using IKEA boxes, custom IKEA fronts, panels, trim, copper and wood trim exhaust wood, wolf appliances, apron front sink, and quartz countertop. The bathroom was redesigned with relocation of the walk-in shower, and installing a pottery barn vanity. the main space of the house was completed with luxury vinyl plank flooring throughout. A beautiful transformation with gorgeous views of the Willamette Valley.

Bathroom w Custom Blue Gray Cabinetry and Linen Storage Kenilworth Bath Remodel--Norman Sizemore-Photographer
This is an example of a medium sized traditional grey and white shower room bathroom in Chicago with recessed-panel cabinets, grey cabinets, a corner bath, porcelain flooring, a built-in sink, grey floors, a two-piece toilet, grey walls, engineered stone worktops, beige worktops, a single sink and a built in vanity unit.
This is an example of a medium sized traditional grey and white shower room bathroom in Chicago with recessed-panel cabinets, grey cabinets, a corner bath, porcelain flooring, a built-in sink, grey floors, a two-piece toilet, grey walls, engineered stone worktops, beige worktops, a single sink and a built in vanity unit.
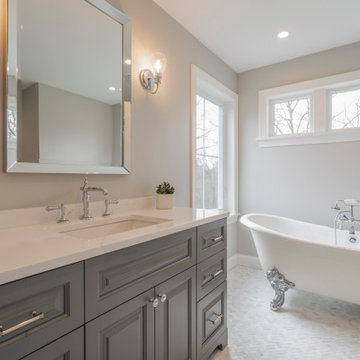
Photo of a large grey and white ensuite bathroom in Philadelphia with raised-panel cabinets, grey cabinets, a claw-foot bath, an alcove shower, a two-piece toilet, grey walls, marble flooring, a submerged sink, engineered stone worktops, white floors, a hinged door, white worktops, a single sink and a freestanding vanity unit.
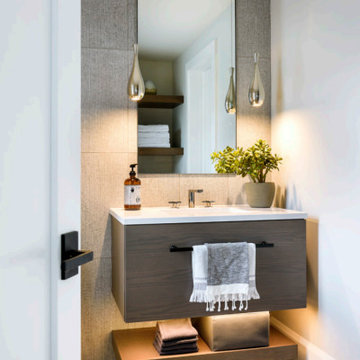
Photo of a small contemporary grey and white shower room bathroom in New York with flat-panel cabinets, brown cabinets, an alcove shower, a two-piece toilet, grey tiles, porcelain tiles, white walls, porcelain flooring, an integrated sink, quartz worktops, grey floors, a hinged door, white worktops, a feature wall, a single sink and a floating vanity unit.

We removed the long wall of mirrors and moved the tub into the empty space at the left end of the vanity. We replaced the carpet with a beautiful and durable Luxury Vinyl Plank. We simply refaced the double vanity with a shaker style.
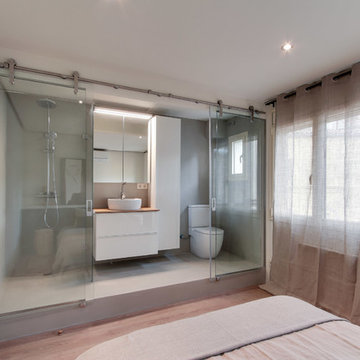
Baño integrado a dormitorio principal.
Proyecto: Lara Pujol - Interiorisme & Projectes de Disseny
Estilismo: Tocat pel Vent
Fotografia: Joan Altés
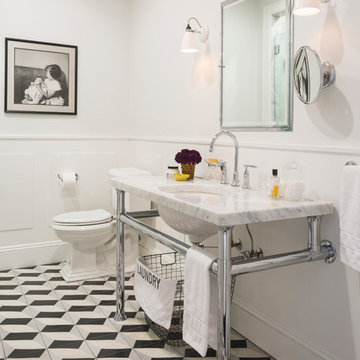
Photography by Doug Holt
Photo of a medium sized classic grey and white ensuite half tiled bathroom in New York with a submerged sink, marble worktops, an alcove shower, a two-piece toilet, cement tiles, white walls, multi-coloured floors, cement flooring and white worktops.
Photo of a medium sized classic grey and white ensuite half tiled bathroom in New York with a submerged sink, marble worktops, an alcove shower, a two-piece toilet, cement tiles, white walls, multi-coloured floors, cement flooring and white worktops.
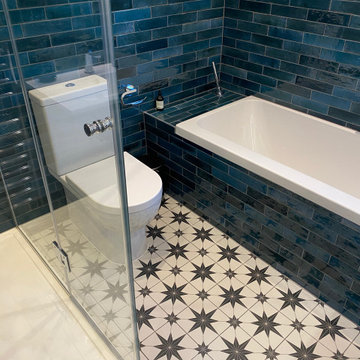
Round illuminated bathroom mirror
Inspiration for a medium sized eclectic grey and white family bathroom in London with flat-panel cabinets, light wood cabinets, a built-in bath, a corner shower, a two-piece toilet, green tiles, ceramic tiles, porcelain flooring, a built-in sink, multi-coloured floors, a hinged door, a single sink and a freestanding vanity unit.
Inspiration for a medium sized eclectic grey and white family bathroom in London with flat-panel cabinets, light wood cabinets, a built-in bath, a corner shower, a two-piece toilet, green tiles, ceramic tiles, porcelain flooring, a built-in sink, multi-coloured floors, a hinged door, a single sink and a freestanding vanity unit.
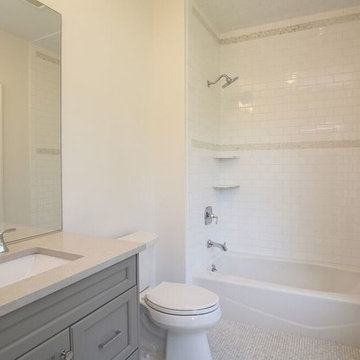
Design ideas for a medium sized classic grey and white family bathroom in New York with an alcove bath, a shower/bath combination, white walls, grey cabinets, limestone worktops, recessed-panel cabinets, a two-piece toilet, white tiles, metro tiles, mosaic tile flooring and a submerged sink.
Grey and White Bathroom and Cloakroom with a Two-piece Toilet Ideas and Designs
1

