Refine by:
Budget
Sort by:Popular Today
61 - 80 of 169 photos
Item 1 of 3
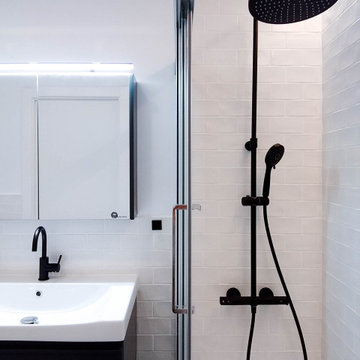
El suelo Caprice Provence marca el carácter de nuestro lienzo, dándonos la gama cromática que seguiremos con el resto de elementos del proyecto.
Damos textura y luz con el pequeño azulejo tipo metro artesanal, en la zona de la bañera y en el frente de la pica.
Apostamos con los tonos más subidos en la grifería negra y el mueble de cajones antracita.
Reforzamos la luz general de techo con un discreto aplique de espejo y creamos un ambiente más relajado con la tira led dentro de la zona de la bañera.
¡Un gran cambio que necesitaban nuestros clientes!
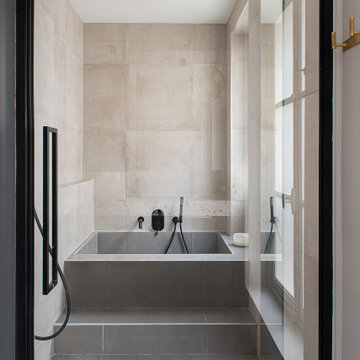
Photo of a medium sized modern grey and white ensuite bathroom in Paris with black cabinets, a shower/bath combination, a wall mounted toilet, grey walls, cement flooring, a submerged sink, a hinged door, a single sink, a floating vanity unit and tongue and groove walls.
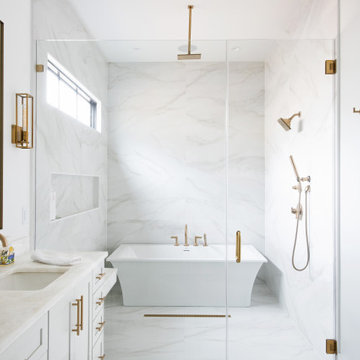
Inspiration for a large traditional grey and white ensuite wet room bathroom in New Orleans with shaker cabinets, black cabinets, a freestanding bath, white tiles, black walls, a submerged sink, quartz worktops, white floors, a hinged door, white worktops, a single sink, a built in vanity unit, stone slabs and porcelain flooring.

Детская ванная комната. На стенах — плитка от CE.SI., на полу — от FAP Ceramiche. Бра: Artemide. Полотенцесушитель: Perla by Terma.
This is an example of a medium sized contemporary grey and white family bathroom in Yekaterinburg with flat-panel cabinets, black cabinets, an alcove bath, a shower/bath combination, a wall mounted toilet, multi-coloured tiles, ceramic tiles, multi-coloured walls, ceramic flooring, a pedestal sink, tiled worktops, grey floors, a sliding door, black worktops, feature lighting, a single sink, a freestanding vanity unit, a wood ceiling and panelled walls.
This is an example of a medium sized contemporary grey and white family bathroom in Yekaterinburg with flat-panel cabinets, black cabinets, an alcove bath, a shower/bath combination, a wall mounted toilet, multi-coloured tiles, ceramic tiles, multi-coloured walls, ceramic flooring, a pedestal sink, tiled worktops, grey floors, a sliding door, black worktops, feature lighting, a single sink, a freestanding vanity unit, a wood ceiling and panelled walls.
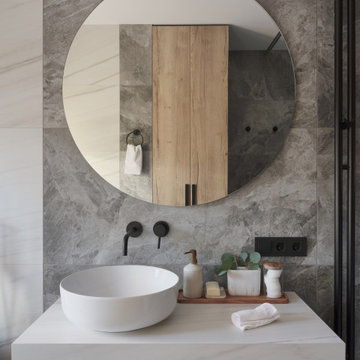
Дизайн-проект частного загородного дома, общей площадью 120 м2, расположенного в коттеджном поселке «Изумрудные горки» Ленинградской области.
Проект разрабатывался в начале 2020 года, основываясь на главном пожелании заказчиков: «Сбежать из городской квартиры». Острой необходимостью стала покупка загородного жилья и обустройство его под функциональное пространство для работы и отдыха вне городской среды.
Интерьер должен был быть сдержанным, строгим и в тоже время уютным. Чтобы добиться камерной атмосферы преимущественно были использованы натуральные отделочные материалы темных тонов. Строгие графичные элементы проходят линиями по всем помещения, подчеркивая конструкционные особенности дома и планировку, которая была разработана с учетом всех потребностей каждого из членов семьи и отличается от стандартной планировки, предложенной застройщиком.
Публикация проекта на сайте Elle Decoration: https://www.elledecoration.ru/interior/houses/uyutnyi-dom-120-m-v-leningradskoi-oblasti/
Декоратор: Анна Крутолевич
Фотограф: Дмитрий Цыренщиков
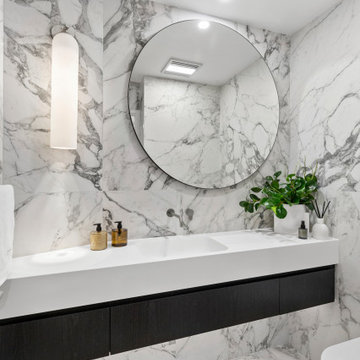
We were engaged to create luxurious and elegant bathrooms and powder rooms for this stunning apartment at Birchgrove. We used calacatta satin large format porcelain tiles on the floor and walls exuding elegance. Stunning oval recessed shaving cabinets and dark custom vanities provided all the storage our clients requested. Recessed towels, niches, stone baths, brushed nickel tapware, sensor lighting and heated floors emanated opulent luxury. Our client's were delighted with all their bathrooms.
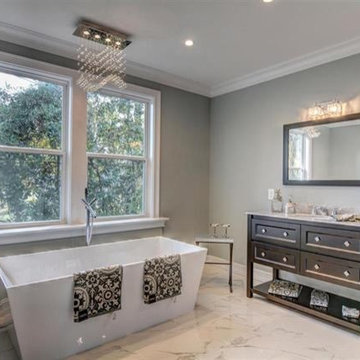
Medium sized classic grey and white ensuite bathroom in Nashville with beaded cabinets, black cabinets, an alcove bath, an alcove shower, a two-piece toilet, grey tiles, white tiles, stone tiles, grey walls, marble flooring, a vessel sink and engineered stone worktops.
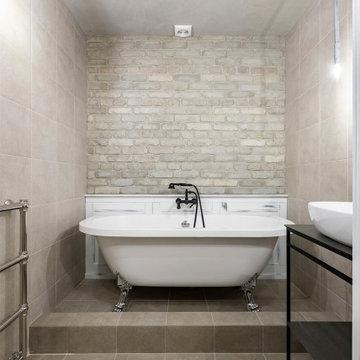
Inspiration for a medium sized industrial grey and white ensuite bathroom in Moscow with black cabinets, a claw-foot bath, beige tiles, ceramic tiles, beige walls, porcelain flooring, a built-in sink, wooden worktops, beige floors, black worktops, feature lighting, a single sink, a freestanding vanity unit and brick walls.
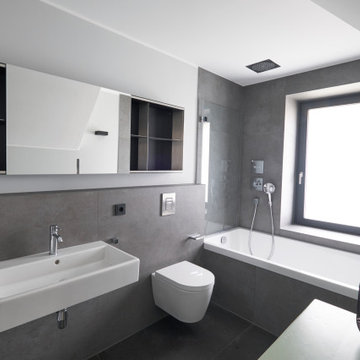
Kinderbadezimmer mit Badewanne und Duschzone
This is an example of a medium sized modern grey and white family bathroom in Dortmund with black cabinets, a built-in bath, a shower/bath combination, a two-piece toilet, grey tiles, a wall-mounted sink, black floors, a hinged door and a single sink.
This is an example of a medium sized modern grey and white family bathroom in Dortmund with black cabinets, a built-in bath, a shower/bath combination, a two-piece toilet, grey tiles, a wall-mounted sink, black floors, a hinged door and a single sink.
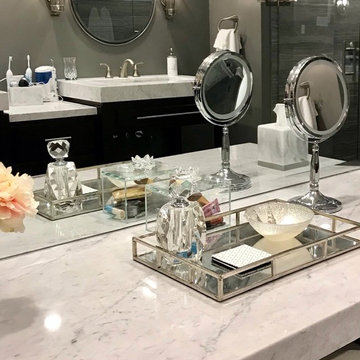
This was the last major remodel for Rowena and Dennis. We've completed their kitchen, living and two additional bathrooms. Rowena wanted to spare no expense here and get what she wanted. The entire home is somewhat contemporary, a,omg with the architecture, but I wanted to inject a zen, feelimg, I got in this space. We're not done yet, but we're very happy with the results so far
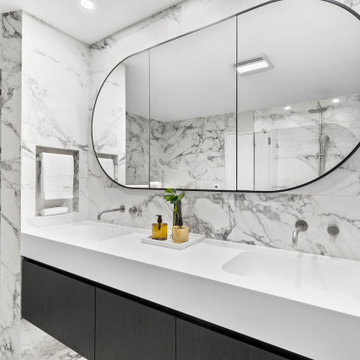
We were engaged to create luxurious and elegant bathrooms and powder rooms for this stunning apartment at Birchgrove. We used calacatta satin large format porcelain tiles on the floor and walls exuding elegance. Stunning oval recessed shaving cabinets and dark custom vanities provided all the storage our clients requested. Recessed towels, niches, stone baths, brushed nickel tapware, sensor lighting and heated floors emanated opulent luxury. Our client's were delighted with all their bathrooms.
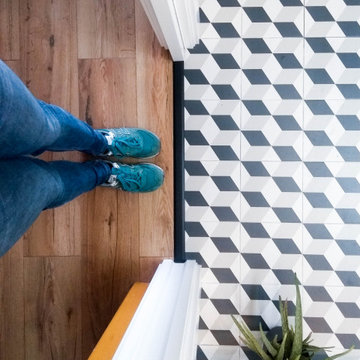
El suelo Caprice Provence marca el carácter de nuestro lienzo, dándonos la gama cromática que seguiremos con el resto de elementos del proyecto.
Damos textura y luz con el pequeño azulejo tipo metro artesanal, en la zona de la bañera y en el frente de la pica.
Apostamos con los tonos más subidos en la grifería negra y el mueble de cajones antracita.
Reforzamos la luz general de techo con un discreto aplique de espejo y creamos un ambiente más relajado con la tira led dentro de la zona de la bañera.
¡Un gran cambio que necesitaban nuestros clientes!
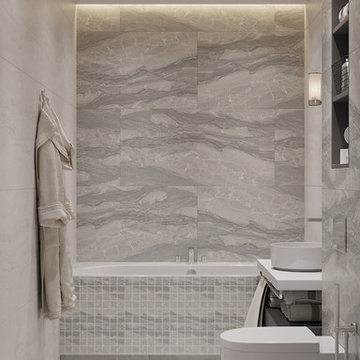
LINEIKA Design Bureau | Светлая ванная комната в сером мраморе.
Inspiration for a medium sized contemporary grey and white bathroom in Saint Petersburg with black cabinets, a submerged bath, a wall mounted toilet, grey tiles, porcelain tiles, ceramic flooring, solid surface worktops, grey floors, white worktops, a single sink and a drop ceiling.
Inspiration for a medium sized contemporary grey and white bathroom in Saint Petersburg with black cabinets, a submerged bath, a wall mounted toilet, grey tiles, porcelain tiles, ceramic flooring, solid surface worktops, grey floors, white worktops, a single sink and a drop ceiling.
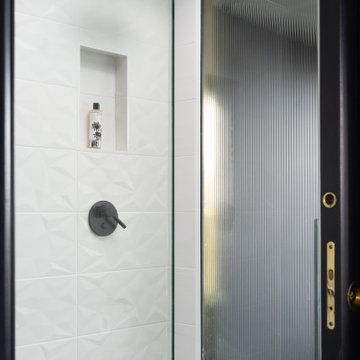
Searching for way to relax we though of a light well right above the shower area so you could see the sky whilst having a shower.
Photo of a medium sized contemporary grey and white ensuite bathroom in London with black cabinets, a walk-in shower, a wall mounted toilet, white tiles, porcelain tiles, white walls, cement flooring, a pedestal sink, grey floors, an open shower, a feature wall, a single sink and a freestanding vanity unit.
Photo of a medium sized contemporary grey and white ensuite bathroom in London with black cabinets, a walk-in shower, a wall mounted toilet, white tiles, porcelain tiles, white walls, cement flooring, a pedestal sink, grey floors, an open shower, a feature wall, a single sink and a freestanding vanity unit.
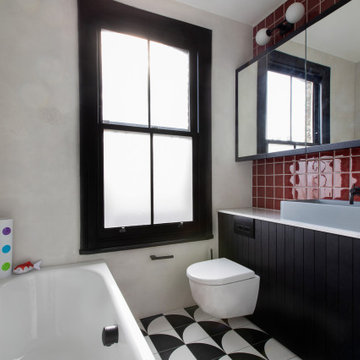
Children's bathroom refurbishment with a colour palette driven by comic book styling.
Bold shark fin tiled flooring, a colour pop of red field tiles. Black stained wood vanity and wall mounted bespoke mirrored storage set against pale waterproof micro cement walls.
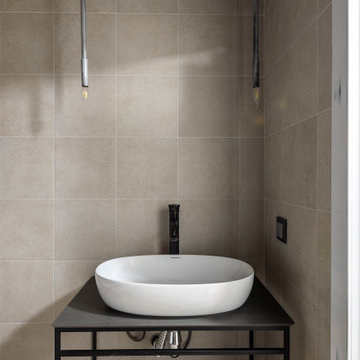
Photo of a medium sized urban grey and white ensuite bathroom in Moscow with black cabinets, a claw-foot bath, beige tiles, ceramic tiles, beige walls, porcelain flooring, a built-in sink, wooden worktops, beige floors, black worktops, feature lighting, a single sink, a freestanding vanity unit and brick walls.
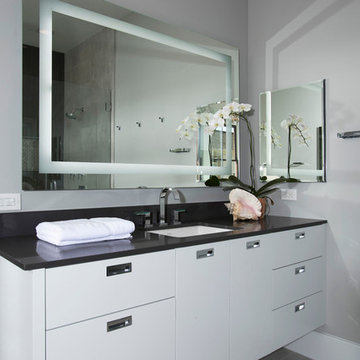
Expansive contemporary grey and white ensuite bathroom in Houston with flat-panel cabinets, black cabinets, a built-in bath, an alcove shower, grey walls, ceramic flooring, granite worktops, grey floors, a hinged door, grey worktops, a shower bench, a single sink and a floating vanity unit.
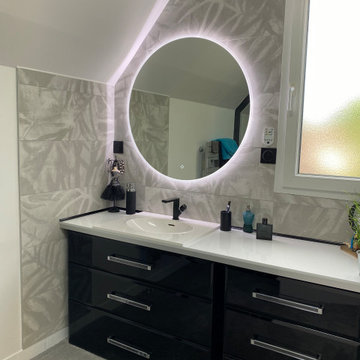
Photo of a contemporary grey and white ensuite bathroom in Other with black cabinets, grey tiles, white walls, a console sink, grey floors, white worktops, a single sink and a freestanding vanity unit.
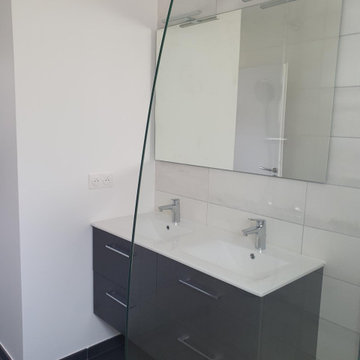
Salle de bain neuve dans une maison tout juste réceptionnée.
Inspiration for a medium sized classic grey and white ensuite bathroom in Dijon with black cabinets, a built-in shower, white tiles, ceramic tiles, white walls, ceramic flooring, a console sink, black floors, an open shower, double sinks and a floating vanity unit.
Inspiration for a medium sized classic grey and white ensuite bathroom in Dijon with black cabinets, a built-in shower, white tiles, ceramic tiles, white walls, ceramic flooring, a console sink, black floors, an open shower, double sinks and a floating vanity unit.
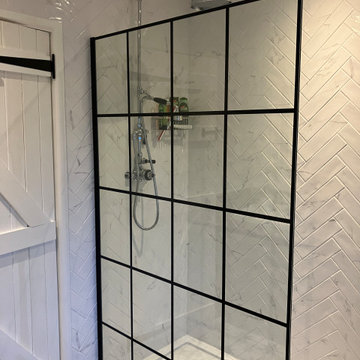
Ground Floor WC and shower room for easy access from main house. Built with ground floor toilet in mind for disabilities, a bathroom for guests but also suitable to wash down dogs in winter months. A mix between elegance and industrial was desired alongside a black & white finish to replicate the external B&W look to the cottage. Again the age of the Victorian property was taken into account with the design but modernised to create a slightly more contemporary look. Marble effect tiles were chosen laid brick stretcher bond on 2 walls with black at the base and a bullnose Border tile creating a dado effect, whilst the main shower area was completed in herringbone. The floor shower screen copied the window style and all products chrome in a traditional style with black handles and a high level toilet. Flooring was slightly off-white so again didn't overly show dog prints with a subtle star to add some pattern. This was replicated in the fabric chosen for blinds using a geometric pattern.
Grey and White Bathroom and Cloakroom with Black Cabinets Ideas and Designs
4

