Refine by:
Budget
Sort by:Popular Today
141 - 160 of 169 photos
Item 1 of 3
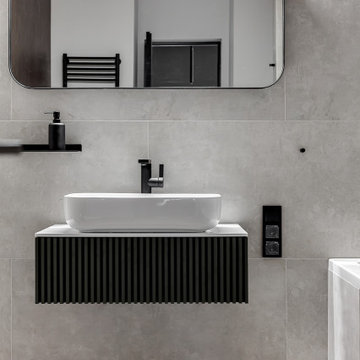
This is an example of a large contemporary grey and white ensuite bathroom in Moscow with raised-panel cabinets, black cabinets, a submerged bath, a wall mounted toilet, beige tiles, porcelain tiles, beige walls, porcelain flooring, a built-in sink, solid surface worktops, beige floors, white worktops, a single sink and a floating vanity unit.

The sink in the bathroom stands on a base with an accent yellow module. It echoes the chairs in the kitchen and the hallway pouf. Just rightward to the entrance, there is a column cabinet containing a washer, a dryer, and a built-in air extractor.
We design interiors of homes and apartments worldwide. If you need well-thought and aesthetical interior, submit a request on the website.
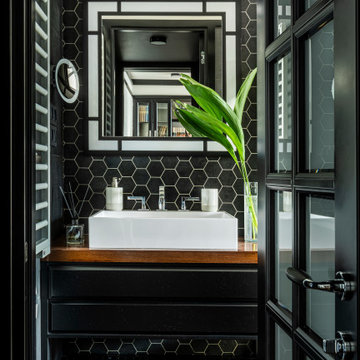
В ванной комнате выбрали плитку в форме сот, швы сделали контрастными. Единственной цветной деталью стала деревянная столешница под раковиной, для прочности ее покрыли 5 слоями лака. В душевой кабине, учитывая отсутствие ванной, мы постарались создать максимальный комфорт: встроенная акустика, гидромассажные форсунки и сиденье для отдыха. Молдинги на стенах кажутся такими же, как и в комнатах - но здесь они изготовлены из акрилового камня.
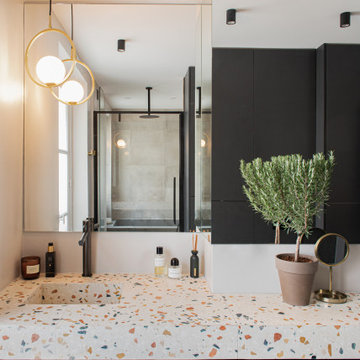
Photo of a medium sized modern grey and white ensuite bathroom in Paris with black cabinets, a shower/bath combination, a wall mounted toilet, grey walls, cement flooring, a submerged sink, a hinged door, a single sink, a floating vanity unit and tongue and groove walls.
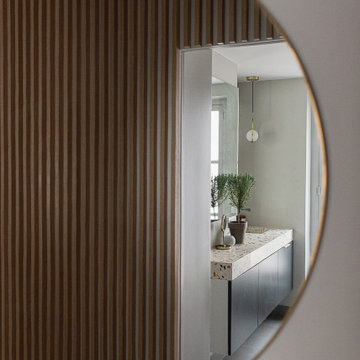
Design ideas for a medium sized modern grey and white ensuite bathroom in Paris with black cabinets, a shower/bath combination, a wall mounted toilet, grey walls, cement flooring, a submerged sink, a hinged door, a single sink, a floating vanity unit and tongue and groove walls.
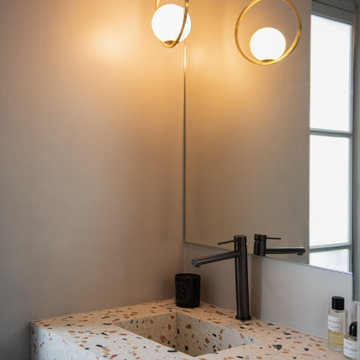
Inspiration for a medium sized modern grey and white ensuite bathroom in Paris with black cabinets, a shower/bath combination, a wall mounted toilet, grey walls, cement flooring, a submerged sink, a hinged door, a single sink, a floating vanity unit and tongue and groove walls.
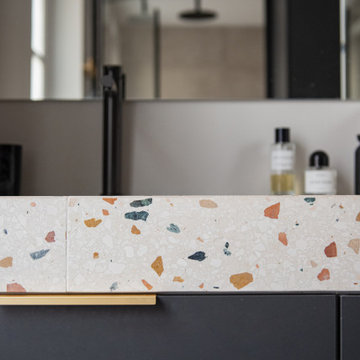
Medium sized modern grey and white ensuite bathroom in Paris with black cabinets, a shower/bath combination, a wall mounted toilet, grey walls, cement flooring, a submerged sink, a hinged door, a single sink, a floating vanity unit and tongue and groove walls.
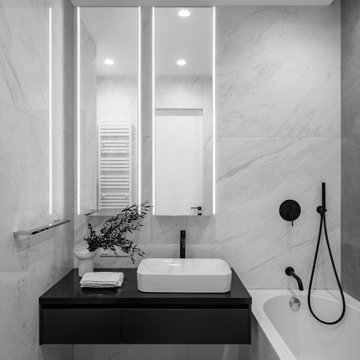
In the bathroom, we moved the toilet away from the bathtub. The sink remaining next to it is accompanied by a graphite-colored enamel hanging drawer unit with an artificial stone countertop.
We design interiors of homes and apartments worldwide. If you need well-thought and aesthetical interior, submit a request on the website.
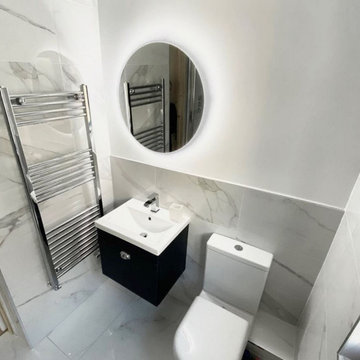
Low to mid range sanitary ware and finishes. We enlarged the size of the bathroom, reconfigured, and chose a style to provide a bright and airy feel.
Inspiration for a medium sized contemporary grey and white bathroom in Surrey with flat-panel cabinets, black cabinets, a one-piece toilet, grey tiles, white walls, a single sink, a floating vanity unit, a built-in bath, a shower/bath combination, ceramic tiles, ceramic flooring, a built-in sink, grey floors, a hinged door and a wall niche.
Inspiration for a medium sized contemporary grey and white bathroom in Surrey with flat-panel cabinets, black cabinets, a one-piece toilet, grey tiles, white walls, a single sink, a floating vanity unit, a built-in bath, a shower/bath combination, ceramic tiles, ceramic flooring, a built-in sink, grey floors, a hinged door and a wall niche.
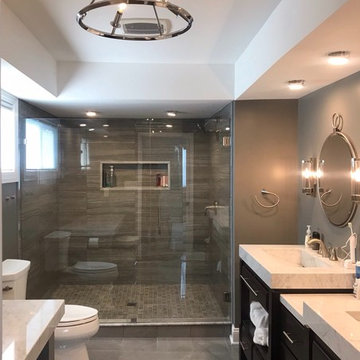
This was the last major remodel for Rowena and Dennis. We've completed their kitchen, living and two additional bathrooms. Rowena wanted to spare no expense here and get what she wanted. The entire home is somewhat contemporary, a,omg with the architecture, but I wanted to inject a zen, feelimg, I got in this space. We're not done yet, but we're very happy with the results so far
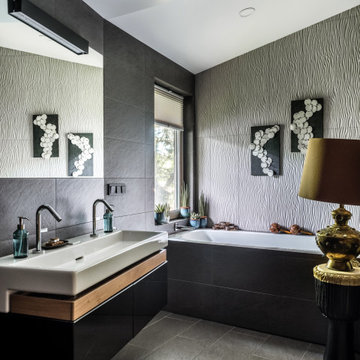
В доме основной и цокольный этажи, поэтому снаружи
дом смотрится довольно компактным. Этому так же способствует форма дома – это круглый дом, чем-то напоминающий по форме юрту. Но на самом деле дом состоит из 20 равных секций, образующих многогранную форму. Дом пришлось почти полностью разобрать,
сохранив металлический каркас крыши и огромную несущую колонну и
возвести его заново в тех же границах и той же формы, но из новых
материалов и полностью перестроив наполнение - внутреннюю планировку,
фасадную часть, веранду и главное, мы открыли потолок дома, обнажив
многочисленные строительные балки крыши. Ведь изначально весь потолок был подшит вагонкой и казалось, что он просто лежит на голове. Когда мы сняли доски и увидели “начинку”, я просто обомлела от этой “балочной” красоты и несколько месяцев рабочие вычищали и реставрировали балки доводя их до совершенства. На первом основном
этаже большое открытое пространство кухни-гостиной и две спальни с
личными зонами. Весь цокольный этаж – это дополнительные зоны –
рабочий кабинет, зона кинотеатра, детская игровая, техническая кухня,
гостевая и т.д. Важным для меня был свет, я хотела впустить много света в
гостиную, ведь солнце идет вдоль гостиной весь день. И вместо небольших
стандартных окон мы сделали окна в пол по всей стене гостиной и не стали
вешать на них шторы. Кроме того в гостиной над зоной кухни и в детской я
разместила антресоли. В гостиной на антресоли мы расположили
библиотеку, в этом месте очень комфортно сидеть – прекрасный обзор и на
гостиную и на улицу. Заходя в дом сразу обращаешь внимание на
потолок – вереницу многочисленных балок. Это деревянные балки, которые
мы отшпаклевали и покрасили в белый цвет. При этом над балками весь
потолок выкрашен в контрастный темный цвет и он кажется бесконечной
бездной. А так же криволинейная половая доска компании Bolefloor удачно
подходит всей идее и форме дома. Так же жизнь подтвердила удобное
расположение кухни – параллельные 2 линии кухни с
варочной панелью Bora, в которую встроена вытяжка. Цветовая гамма получилась контрастная – присутствуют и практически темные помещения спальни, цокольного этажа и контраст оттенков в гостиной от светлого до темного. Так же в доме соединились различные натуральные материалы и шпон дерева, и массивные доски, и крашеные эмалью детали. Мебель подбиралась прежде всего с учетом эстетического аспекта и формы дома. Этой форме подходит не все.
Вообще в доме особенно в гостиной нет общепринятого длинного дивана
для всей семьи или пары кресел перед камином. Мягкая зона в гостиной
несколько фрагментарная и криволинейная. Для решения этих задач отлично вписалась диванная группа марки BoConcept, это диваны, разработанные дизайнером Karim Rashid. Отдельными модулями разной формы и цвета они рассредоточены по зоне гостиной, а рядом с ними много пуфов и придиванных столиков. Они оказались не только необычными, но и очень удобными. В спальне контрастные стены. Тк помещение имеет криволинейную форму, то часть стен и потолок выкрашены в одинаковый темный цвет и тем самым нивелирован линия потолка. В спальне есть мастер спальня и гадреробная комната. Ванная с окном.
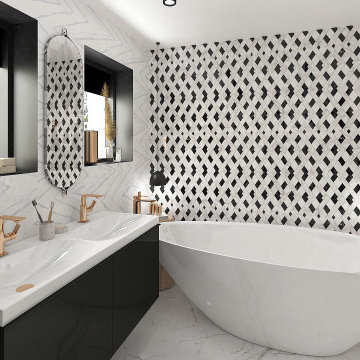
Ultra modern luxury bathroom design
Large modern grey and white bathroom in London with glass-front cabinets, black cabinets, a freestanding bath, a wall mounted toilet, black and white tiles, ceramic tiles, white walls, ceramic flooring, a wall-mounted sink, solid surface worktops, white floors, a hinged door, white worktops, double sinks, a built in vanity unit and a drop ceiling.
Large modern grey and white bathroom in London with glass-front cabinets, black cabinets, a freestanding bath, a wall mounted toilet, black and white tiles, ceramic tiles, white walls, ceramic flooring, a wall-mounted sink, solid surface worktops, white floors, a hinged door, white worktops, double sinks, a built in vanity unit and a drop ceiling.
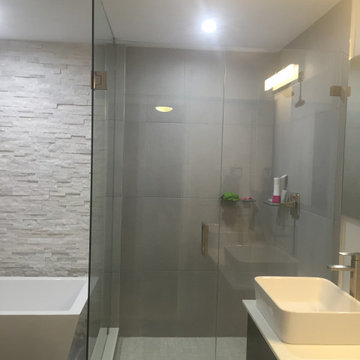
Inspiration for a medium sized contemporary grey and white ensuite bathroom in Miami with shaker cabinets, black cabinets, a freestanding bath, a one-piece toilet, grey tiles, stone slabs, grey walls, concrete flooring, a vessel sink, quartz worktops, grey floors, a hinged door, white worktops, a feature wall, double sinks, a freestanding vanity unit and a drop ceiling.
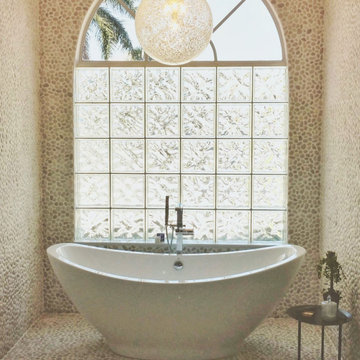
This is an example of a large contemporary grey and white ensuite wet room bathroom in Miami with a vessel sink, a single sink, a freestanding vanity unit, shaker cabinets, black cabinets, a freestanding bath, a one-piece toilet, white tiles, slate tiles, white walls, marble flooring, quartz worktops, white floors, a hinged door, white worktops, a drop ceiling and panelled walls.
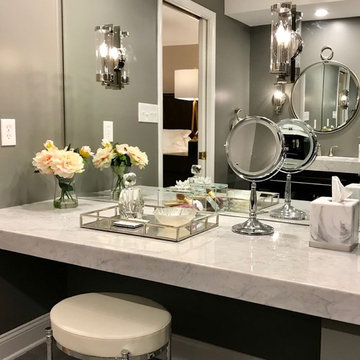
This was the last major remodel for Rowena and Dennis. We've completed their kitchen, living and two additional bathrooms. Rowena wanted to spare no expense here and get what she wanted. The entire home is somewhat contemporary, a,omg with the architecture, but I wanted to inject a zen, feelimg, I got in this space. We're not done yet, but we're very happy with the results so far
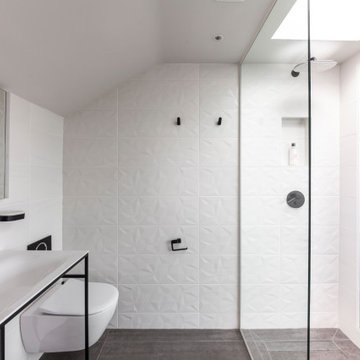
The textured wall in this bathroom gives some depth to the room as well as a playful run for the water from the shower.
Medium sized contemporary grey and white ensuite bathroom in London with black cabinets, a walk-in shower, a wall mounted toilet, white tiles, porcelain tiles, white walls, cement flooring, a pedestal sink, grey floors, an open shower, a feature wall, a single sink and a freestanding vanity unit.
Medium sized contemporary grey and white ensuite bathroom in London with black cabinets, a walk-in shower, a wall mounted toilet, white tiles, porcelain tiles, white walls, cement flooring, a pedestal sink, grey floors, an open shower, a feature wall, a single sink and a freestanding vanity unit.
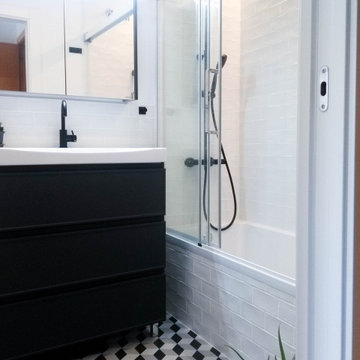
El suelo Caprice Provence marca el carácter de nuestro lienzo, dándonos la gama cromática que seguiremos con el resto de elementos del proyecto.
Damos textura y luz con el pequeño azulejo tipo metro artesanal, en la zona de la bañera y en el frente de la pica.
Apostamos con los tonos más subidos en la grifería negra y el mueble de cajones antracita.
Reforzamos la luz general de techo con un discreto aplique de espejo y creamos un ambiente más relajado con la tira led dentro de la zona de la bañera.
¡Un gran cambio que necesitaban nuestros clientes!
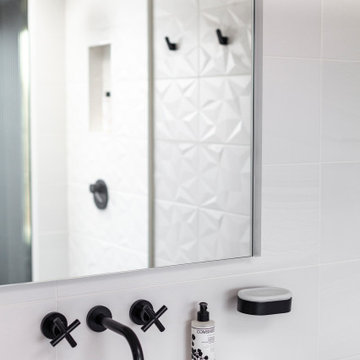
The amount of light that floods the room is spectacular. The heated mirror helps makes the most of the bathroom,
Photo of a medium sized contemporary grey and white ensuite bathroom in London with black cabinets, a walk-in shower, a wall mounted toilet, white tiles, porcelain tiles, white walls, cement flooring, a pedestal sink, grey floors, an open shower, a feature wall, a single sink and a freestanding vanity unit.
Photo of a medium sized contemporary grey and white ensuite bathroom in London with black cabinets, a walk-in shower, a wall mounted toilet, white tiles, porcelain tiles, white walls, cement flooring, a pedestal sink, grey floors, an open shower, a feature wall, a single sink and a freestanding vanity unit.
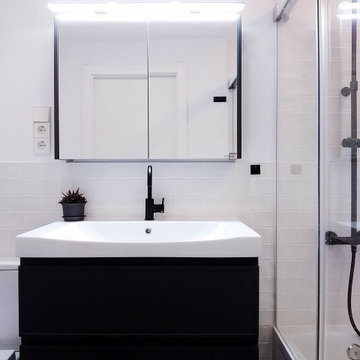
El suelo Caprice Provence marca el carácter de nuestro lienzo, dándonos la gama cromática que seguiremos con el resto de elementos del proyecto.
Damos textura y luz con el pequeño azulejo tipo metro artesanal, en la zona de la bañera y en el frente de la pica.
Apostamos con los tonos más subidos en la grifería negra y el mueble de cajones antracita.
Reforzamos la luz general de techo con un discreto aplique de espejo y creamos un ambiente más relajado con la tira led dentro de la zona de la bañera.
¡Un gran cambio que necesitaban nuestros clientes!
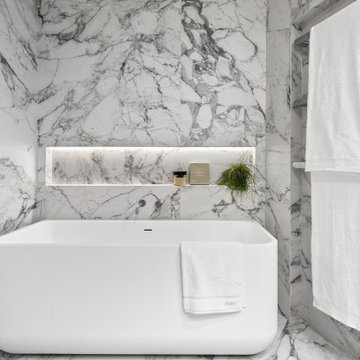
We were engaged to create luxurious and elegant bathrooms and powder rooms for this stunning apartment at Birchgrove. We used calacatta satin large format porcelain tiles on the floor and walls exuding elegance. Stunning oval recessed shaving cabinets and dark custom vanities provided all the storage our clients requested. Recessed towels, niches, stone baths, brushed nickel tapware, sensor lighting and heated floors emanated opulent luxury. Our client's were delighted with all their bathrooms.
Grey and White Bathroom and Cloakroom with Black Cabinets Ideas and Designs
8

