Refine by:
Budget
Sort by:Popular Today
161 - 180 of 1,884 photos
Item 1 of 3
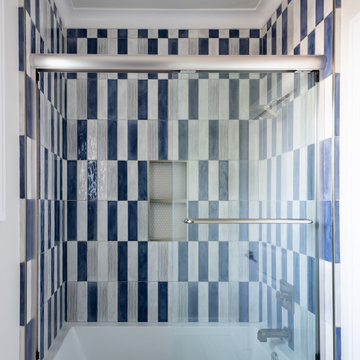
This is an example of a medium sized nautical grey and white family bathroom in Dallas with flat-panel cabinets, white cabinets, a built-in bath, a shower/bath combination, a two-piece toilet, grey tiles, ceramic tiles, grey walls, porcelain flooring, a submerged sink, engineered stone worktops, grey floors, a sliding door, white worktops, a single sink and a built in vanity unit.
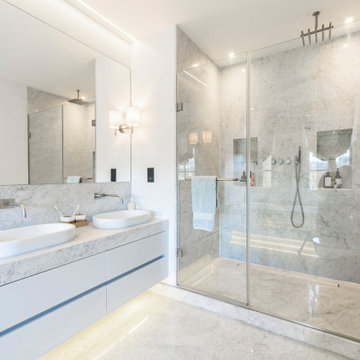
Large contemporary grey and white ensuite bathroom in London with flat-panel cabinets, white cabinets, an alcove shower, grey tiles, white walls, a vessel sink, grey floors, a hinged door, grey worktops, a wall niche and a floating vanity unit.
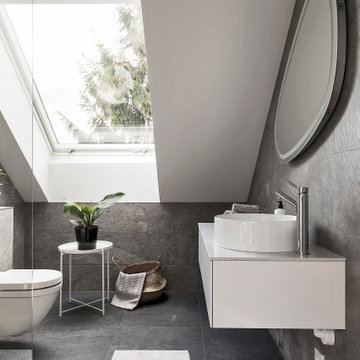
Design ideas for a medium sized scandinavian grey and white shower room bathroom in Stockholm with flat-panel cabinets, white cabinets, a corner shower, a one-piece toilet, grey tiles, a vessel sink, grey floors, white worktops, a single sink and a floating vanity unit.

A lovely bathroom, with brushed gold finishes, a sumptuous shower and enormous bath and a shower toilet. The tiles are not marble but a very large practical marble effect porcelain which is perfect for easy maintenance.
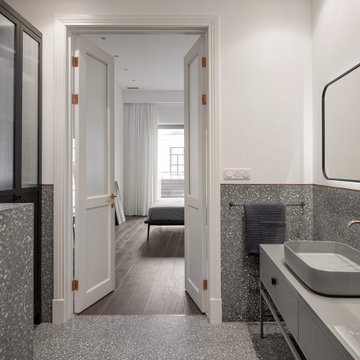
This is an example of a medium sized grey and white shower room bathroom in Saint Petersburg with flat-panel cabinets, grey cabinets, an alcove shower, a wall mounted toilet, grey tiles, cement tiles, white walls, terrazzo flooring, a built-in sink, solid surface worktops, grey floors, a sliding door, grey worktops, a single sink and a freestanding vanity unit.

Luscious Bathroom in Storrington, West Sussex
A luscious green bathroom design is complemented by matt black accents and unique platform for a feature bath.
The Brief
The aim of this project was to transform a former bedroom into a contemporary family bathroom, complete with a walk-in shower and freestanding bath.
This Storrington client had some strong design ideas, favouring a green theme with contemporary additions to modernise the space.
Storage was also a key design element. To help minimise clutter and create space for decorative items an inventive solution was required.
Design Elements
The design utilises some key desirables from the client as well as some clever suggestions from our bathroom designer Martin.
The green theme has been deployed spectacularly, with metro tiles utilised as a strong accent within the shower area and multiple storage niches. All other walls make use of neutral matt white tiles at half height, with William Morris wallpaper used as a leafy and natural addition to the space.
A freestanding bath has been placed central to the window as a focal point. The bathing area is raised to create separation within the room, and three pendant lights fitted above help to create a relaxing ambience for bathing.
Special Inclusions
Storage was an important part of the design.
A wall hung storage unit has been chosen in a Fjord Green Gloss finish, which works well with green tiling and the wallpaper choice. Elsewhere plenty of storage niches feature within the room. These add storage for everyday essentials, decorative items, and conceal items the client may not want on display.
A sizeable walk-in shower was also required as part of the renovation, with designer Martin opting for a Crosswater enclosure in a matt black finish. The matt black finish teams well with other accents in the room like the Vado brassware and Eastbrook towel rail.
Project Highlight
The platformed bathing area is a great highlight of this family bathroom space.
It delivers upon the freestanding bath requirement of the brief, with soothing lighting additions that elevate the design. Wood-effect porcelain floor tiling adds an additional natural element to this renovation.
The End Result
The end result is a complete transformation from the former bedroom that utilised this space.
The client and our designer Martin have combined multiple great finishes and design ideas to create a dramatic and contemporary, yet functional, family bathroom space.
Discover how our expert designers can transform your own bathroom with a free design appointment and quotation. Arrange a free appointment in showroom or online.
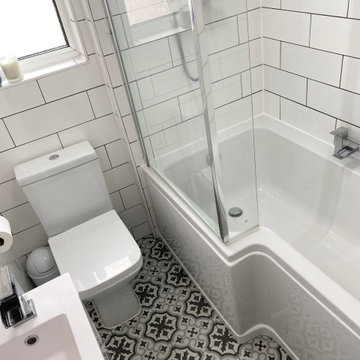
Cost effective bathroom renovation to give this Victorian home a makeover.
Photo of a small victorian grey and white family bathroom in Other with flat-panel cabinets, white cabinets, a built-in bath, a shower/bath combination, a one-piece toilet, white tiles, ceramic tiles, white walls, ceramic flooring, multi-coloured floors, an open shower, white worktops, a single sink and a freestanding vanity unit.
Photo of a small victorian grey and white family bathroom in Other with flat-panel cabinets, white cabinets, a built-in bath, a shower/bath combination, a one-piece toilet, white tiles, ceramic tiles, white walls, ceramic flooring, multi-coloured floors, an open shower, white worktops, a single sink and a freestanding vanity unit.
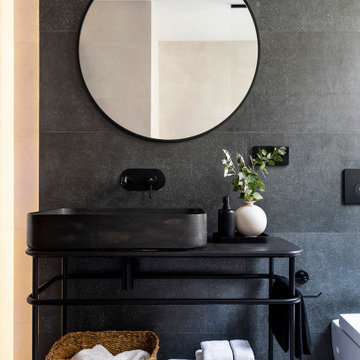
Medium sized traditional grey and white ensuite bathroom in Barcelona with flat-panel cabinets, black cabinets, a walk-in shower, a wall mounted toilet, black and white tiles, marble tiles, white walls, a wall-mounted sink, marble worktops, white floors, an open shower, black worktops, a single sink and a floating vanity unit.
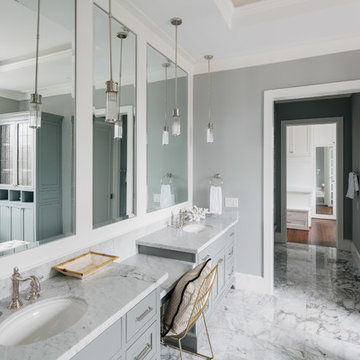
This is an example of an expansive rural grey and white ensuite bathroom in Houston with flat-panel cabinets, grey cabinets, a freestanding bath, marble flooring, a submerged sink, marble worktops, grey floors, grey worktops, double sinks and a built in vanity unit.
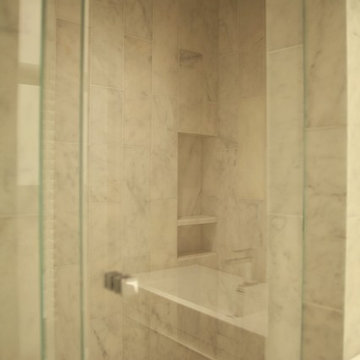
Design ideas for a small modern grey and white shower room bathroom in Los Angeles with quartz worktops, white tiles, white walls, marble flooring, a wall-mounted sink, white cabinets, flat-panel cabinets, a corner shower, a one-piece toilet, marble tiles, white floors, a hinged door, white worktops, an enclosed toilet, a single sink and a floating vanity unit.
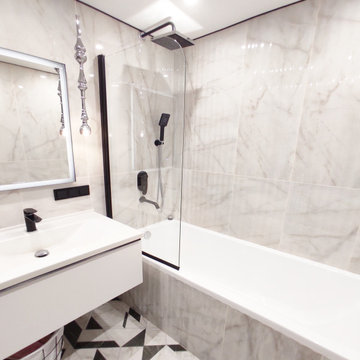
Design ideas for a small contemporary grey and white ensuite bathroom in Other with flat-panel cabinets, grey cabinets, a submerged bath, a wall mounted toilet, white tiles, marble tiles, white walls, porcelain flooring, an integrated sink, solid surface worktops, black floors, white worktops, a laundry area, a single sink and a floating vanity unit.
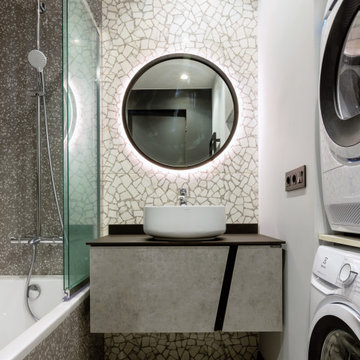
Photo of a medium sized contemporary grey and white ensuite bathroom in Moscow with flat-panel cabinets, grey cabinets, a submerged bath, a shower/bath combination, a wall mounted toilet, grey tiles, ceramic tiles, black walls, porcelain flooring, a built-in sink, engineered stone worktops, grey floors, a shower curtain, black worktops, a laundry area, a single sink and a floating vanity unit.
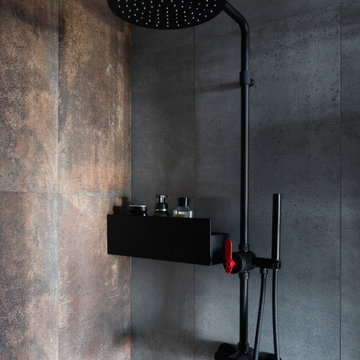
This is an example of a medium sized industrial grey and white shower room bathroom in Moscow with flat-panel cabinets, brown cabinets, an alcove shower, a wall mounted toilet, grey tiles, porcelain tiles, grey walls, porcelain flooring, a built-in sink, wooden worktops, grey floors, a sliding door, brown worktops, a single sink and a freestanding vanity unit.
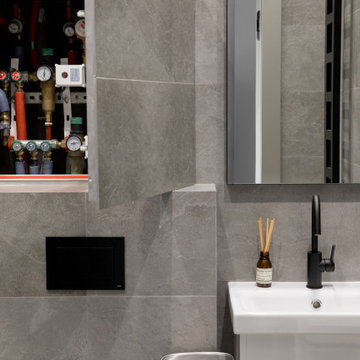
Design ideas for a medium sized scandi grey and white shower room bathroom in Moscow with flat-panel cabinets, white cabinets, an alcove shower, a wall mounted toilet, grey tiles, porcelain tiles, grey walls, porcelain flooring, grey floors, a sliding door, a single sink and a floating vanity unit.
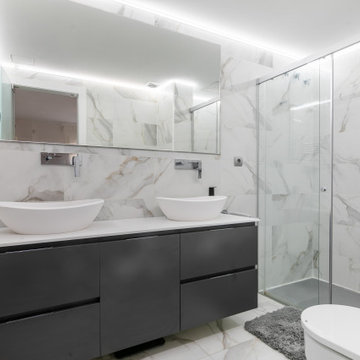
Baño en suite con la habitación principal. Espacio amplio y muy iluminado. Plato de ducha a ras del suelo y puertas de cristal correderas, mobiliario flotante. Luces led empotradas en el techo para proporcionar una luz mucho más intensa.
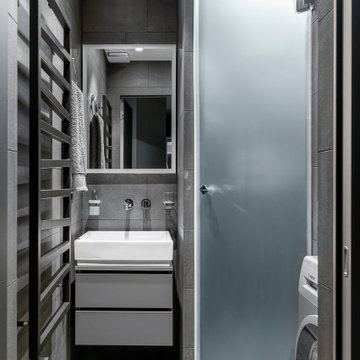
Ванная комната с душевой и зоной постирочной, выполненная в серых тонах и с черными деталями в качестве акцентов.
Medium sized contemporary grey and white bathroom in Other with flat-panel cabinets, grey cabinets, a corner bath, a wall mounted toilet, grey tiles, porcelain tiles, grey walls, porcelain flooring, a built-in sink, engineered stone worktops, grey floors, a hinged door, white worktops, a laundry area, a single sink and a floating vanity unit.
Medium sized contemporary grey and white bathroom in Other with flat-panel cabinets, grey cabinets, a corner bath, a wall mounted toilet, grey tiles, porcelain tiles, grey walls, porcelain flooring, a built-in sink, engineered stone worktops, grey floors, a hinged door, white worktops, a laundry area, a single sink and a floating vanity unit.
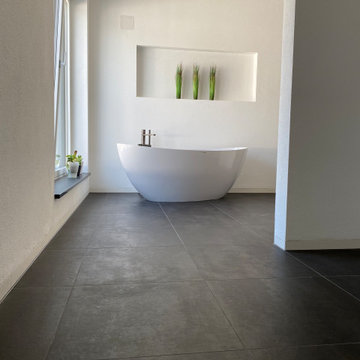
Large contemporary grey and white bathroom in Other with flat-panel cabinets, brown cabinets, a freestanding bath, an alcove shower, a wall mounted toilet, black tiles, ceramic tiles, white walls, ceramic flooring, a vessel sink, wooden worktops, black floors, an open shower, brown worktops, a shower bench, double sinks and a floating vanity unit.
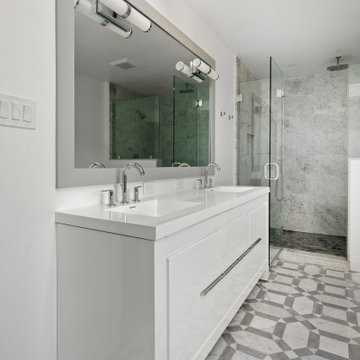
We gutted and renovated this entire modern Colonial home in Bala Cynwyd, PA. Introduced to the homeowners through the wife’s parents, we updated and expanded the home to create modern, clean spaces for the family. Highlights include converting the attic into completely new third floor bedrooms and a bathroom; a light and bright gray and white kitchen featuring a large island, white quartzite counters and Viking stove and range; a light and airy master bath with a walk-in shower and soaking tub; and a new exercise room in the basement.
Rudloff Custom Builders has won Best of Houzz for Customer Service in 2014, 2015 2016, 2017 and 2019. We also were voted Best of Design in 2016, 2017, 2018, and 2019, which only 2% of professionals receive. Rudloff Custom Builders has been featured on Houzz in their Kitchen of the Week, What to Know About Using Reclaimed Wood in the Kitchen as well as included in their Bathroom WorkBook article. We are a full service, certified remodeling company that covers all of the Philadelphia suburban area. This business, like most others, developed from a friendship of young entrepreneurs who wanted to make a difference in their clients’ lives, one household at a time. This relationship between partners is much more than a friendship. Edward and Stephen Rudloff are brothers who have renovated and built custom homes together paying close attention to detail. They are carpenters by trade and understand concept and execution. Rudloff Custom Builders will provide services for you with the highest level of professionalism, quality, detail, punctuality and craftsmanship, every step of the way along our journey together.
Specializing in residential construction allows us to connect with our clients early in the design phase to ensure that every detail is captured as you imagined. One stop shopping is essentially what you will receive with Rudloff Custom Builders from design of your project to the construction of your dreams, executed by on-site project managers and skilled craftsmen. Our concept: envision our client’s ideas and make them a reality. Our mission: CREATING LIFETIME RELATIONSHIPS BUILT ON TRUST AND INTEGRITY.
Photo Credit: Linda McManus Images

Ensuite bathroom with brass sanitaryware
Design ideas for a contemporary grey and white half tiled bathroom in London with flat-panel cabinets, grey cabinets, grey tiles, porcelain tiles, grey walls, porcelain flooring, engineered stone worktops, grey floors, a hinged door, white worktops, feature lighting, a single sink, a floating vanity unit, a submerged bath, a corner shower and a submerged sink.
Design ideas for a contemporary grey and white half tiled bathroom in London with flat-panel cabinets, grey cabinets, grey tiles, porcelain tiles, grey walls, porcelain flooring, engineered stone worktops, grey floors, a hinged door, white worktops, feature lighting, a single sink, a floating vanity unit, a submerged bath, a corner shower and a submerged sink.

This image portrays a sleek and modern bathroom vanity design that exudes luxury and sophistication. The vanity features a dark wood finish with a pronounced grain, providing a rich contrast to the bright, marbled countertop. The clean lines of the cabinetry underscore a minimalist aesthetic, while the undermount sink maintains the seamless look of the countertop.
Above the vanity, a large mirror reflects the bathroom's interior, amplifying the sense of space and light. Elegant wall-mounted faucets with a brushed gold finish emerge directly from the marble, adding a touch of opulence and an attention to detail that speaks to the room's bespoke quality.
The lighting is provided by a trio of globe lights set against a muted grey wall, casting a soft glow that enhances the warm tones of the brass fixtures. A roman shade adorns the window, offering privacy and light control, and contributing to the room's tranquil ambiance.
The marble flooring ties the elements together with its subtle veining, reflecting the same patterns found in the countertop. This bathroom combines functionality with design excellence, showcasing a preference for high-quality materials and a refined color palette that together create an inviting and restful retreat.
Grey and White Bathroom and Cloakroom with Flat-panel Cabinets Ideas and Designs
9

