Refine by:
Budget
Sort by:Popular Today
1 - 20 of 1,841 photos
Item 1 of 3

Medium sized classic grey and white ensuite bathroom in London with flat-panel cabinets, brown cabinets, a freestanding bath, a built-in shower, a two-piece toilet, white walls, marble flooring, a built-in sink, marble worktops, grey floors, a hinged door, grey worktops, a dado rail, double sinks, a freestanding vanity unit, a coffered ceiling and panelled walls.

Ensuite bathroom with brass sanitaryware
Design ideas for a contemporary grey and white half tiled bathroom in London with flat-panel cabinets, grey cabinets, grey tiles, porcelain tiles, grey walls, porcelain flooring, engineered stone worktops, grey floors, a hinged door, white worktops, feature lighting, a single sink, a floating vanity unit, a submerged bath, a corner shower and a submerged sink.
Design ideas for a contemporary grey and white half tiled bathroom in London with flat-panel cabinets, grey cabinets, grey tiles, porcelain tiles, grey walls, porcelain flooring, engineered stone worktops, grey floors, a hinged door, white worktops, feature lighting, a single sink, a floating vanity unit, a submerged bath, a corner shower and a submerged sink.

Design ideas for a medium sized contemporary grey and white family bathroom in London with grey cabinets, an alcove bath, a shower/bath combination, a wall mounted toilet, grey tiles, porcelain tiles, grey walls, porcelain flooring, an integrated sink, grey floors, a hinged door, a wall niche, a single sink, a floating vanity unit and flat-panel cabinets.

This image portrays a sleek and modern bathroom vanity design that exudes luxury and sophistication. The vanity features a dark wood finish with a pronounced grain, providing a rich contrast to the bright, marbled countertop. The clean lines of the cabinetry underscore a minimalist aesthetic, while the undermount sink maintains the seamless look of the countertop.
Above the vanity, a large mirror reflects the bathroom's interior, amplifying the sense of space and light. Elegant wall-mounted faucets with a brushed gold finish emerge directly from the marble, adding a touch of opulence and an attention to detail that speaks to the room's bespoke quality.
The lighting is provided by a trio of globe lights set against a muted grey wall, casting a soft glow that enhances the warm tones of the brass fixtures. A roman shade adorns the window, offering privacy and light control, and contributing to the room's tranquil ambiance.
The marble flooring ties the elements together with its subtle veining, reflecting the same patterns found in the countertop. This bathroom combines functionality with design excellence, showcasing a preference for high-quality materials and a refined color palette that together create an inviting and restful retreat.

Large contemporary grey and white ensuite bathroom in Other with flat-panel cabinets, dark wood cabinets, an alcove bath, a shower/bath combination, a wall mounted toilet, grey tiles, porcelain tiles, grey walls, porcelain flooring, engineered stone worktops, grey floors, grey worktops, a single sink, a floating vanity unit, a wallpapered ceiling, panelled walls, a wall-mounted sink, an open shower and a laundry area.

Medium sized modern grey and white shower room bathroom in Other with flat-panel cabinets, grey cabinets, an alcove shower, a two-piece toilet, grey tiles, ceramic tiles, grey walls, ceramic flooring, a vessel sink, wooden worktops, grey floors, grey worktops, double sinks, a built in vanity unit and wallpapered walls.

Luscious Bathroom in Storrington, West Sussex
A luscious green bathroom design is complemented by matt black accents and unique platform for a feature bath.
The Brief
The aim of this project was to transform a former bedroom into a contemporary family bathroom, complete with a walk-in shower and freestanding bath.
This Storrington client had some strong design ideas, favouring a green theme with contemporary additions to modernise the space.
Storage was also a key design element. To help minimise clutter and create space for decorative items an inventive solution was required.
Design Elements
The design utilises some key desirables from the client as well as some clever suggestions from our bathroom designer Martin.
The green theme has been deployed spectacularly, with metro tiles utilised as a strong accent within the shower area and multiple storage niches. All other walls make use of neutral matt white tiles at half height, with William Morris wallpaper used as a leafy and natural addition to the space.
A freestanding bath has been placed central to the window as a focal point. The bathing area is raised to create separation within the room, and three pendant lights fitted above help to create a relaxing ambience for bathing.
Special Inclusions
Storage was an important part of the design.
A wall hung storage unit has been chosen in a Fjord Green Gloss finish, which works well with green tiling and the wallpaper choice. Elsewhere plenty of storage niches feature within the room. These add storage for everyday essentials, decorative items, and conceal items the client may not want on display.
A sizeable walk-in shower was also required as part of the renovation, with designer Martin opting for a Crosswater enclosure in a matt black finish. The matt black finish teams well with other accents in the room like the Vado brassware and Eastbrook towel rail.
Project Highlight
The platformed bathing area is a great highlight of this family bathroom space.
It delivers upon the freestanding bath requirement of the brief, with soothing lighting additions that elevate the design. Wood-effect porcelain floor tiling adds an additional natural element to this renovation.
The End Result
The end result is a complete transformation from the former bedroom that utilised this space.
The client and our designer Martin have combined multiple great finishes and design ideas to create a dramatic and contemporary, yet functional, family bathroom space.
Discover how our expert designers can transform your own bathroom with a free design appointment and quotation. Arrange a free appointment in showroom or online.

Ремонт студии
Small contemporary grey and white ensuite bathroom in Moscow with flat-panel cabinets, white cabinets, a corner bath, a shower/bath combination, white tiles, ceramic tiles, white walls, porcelain flooring, an integrated sink, solid surface worktops, grey floors, an open shower, white worktops, a laundry area, a single sink and a freestanding vanity unit.
Small contemporary grey and white ensuite bathroom in Moscow with flat-panel cabinets, white cabinets, a corner bath, a shower/bath combination, white tiles, ceramic tiles, white walls, porcelain flooring, an integrated sink, solid surface worktops, grey floors, an open shower, white worktops, a laundry area, a single sink and a freestanding vanity unit.

Photo of a medium sized contemporary grey and white shower room bathroom in Moscow with black cabinets, an alcove shower, a wall mounted toilet, grey tiles, porcelain tiles, grey walls, porcelain flooring, a built-in sink, solid surface worktops, grey floors, a hinged door, white worktops, an enclosed toilet, a single sink, a floating vanity unit and flat-panel cabinets.

Blue and white recycled glass tile is the show stopping feature wall of this guest bathroom. We coupled it with large scale white side walls and a small gray hexagon on the shower floor.

Medium sized contemporary grey and white ensuite bathroom in Moscow with flat-panel cabinets, grey cabinets, an alcove bath, an alcove shower, a wall mounted toilet, grey tiles, porcelain tiles, grey walls, porcelain flooring, a wall-mounted sink, grey floors, a sliding door, white worktops, a single sink and a floating vanity unit.

Гостевой санузел
Design ideas for a small contemporary grey and white bathroom in Moscow with flat-panel cabinets, grey cabinets, a wall mounted toilet, grey tiles, matchstick tiles, grey walls, porcelain flooring, a built-in sink, grey floors, white worktops, a laundry area, a single sink and a built in vanity unit.
Design ideas for a small contemporary grey and white bathroom in Moscow with flat-panel cabinets, grey cabinets, a wall mounted toilet, grey tiles, matchstick tiles, grey walls, porcelain flooring, a built-in sink, grey floors, white worktops, a laundry area, a single sink and a built in vanity unit.

This new construction project features a breathtaking shower with gorgeous wall tiles, a free-standing tub, and elegant gold fixtures that bring a sense of luxury to your home. The white marble flooring adds a touch of classic elegance, while the wood cabinetry in the vanity creates a warm, inviting feel. With modern design elements and high-quality construction, this bathroom remodel is the perfect way to showcase your sense of style and enjoy a relaxing, spa-like experience every day.
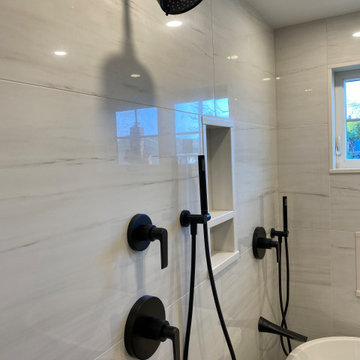
This bathroom has everthing. Large format tile for easy cleaning. 24"x48" tile on the floor and walls with 2"x2" mosaic on the floor
Inspiration for a large classic grey and white ensuite wet room bathroom in Boston with flat-panel cabinets, light wood cabinets, a freestanding bath, a one-piece toilet, white tiles, porcelain tiles, white walls, porcelain flooring, a submerged sink, engineered stone worktops, grey floors, a hinged door, white worktops, double sinks and a floating vanity unit.
Inspiration for a large classic grey and white ensuite wet room bathroom in Boston with flat-panel cabinets, light wood cabinets, a freestanding bath, a one-piece toilet, white tiles, porcelain tiles, white walls, porcelain flooring, a submerged sink, engineered stone worktops, grey floors, a hinged door, white worktops, double sinks and a floating vanity unit.
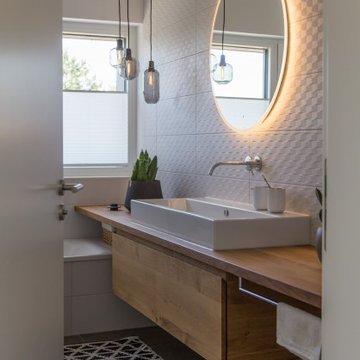
Foto: Amelie Brose
Design ideas for a contemporary grey and white bathroom in Munich with flat-panel cabinets, medium wood cabinets, an alcove bath, white tiles, a vessel sink, wooden worktops, grey floors, brown worktops and a single sink.
Design ideas for a contemporary grey and white bathroom in Munich with flat-panel cabinets, medium wood cabinets, an alcove bath, white tiles, a vessel sink, wooden worktops, grey floors, brown worktops and a single sink.
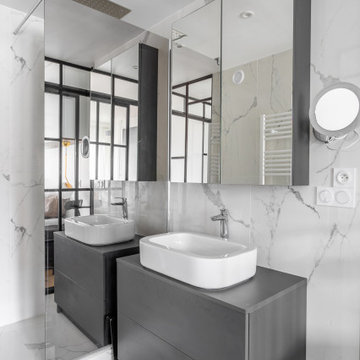
Inspiration for a medium sized contemporary grey and white ensuite bathroom in Paris with flat-panel cabinets, grey cabinets, grey tiles, a vessel sink, grey floors, grey worktops, a single sink and a built in vanity unit.
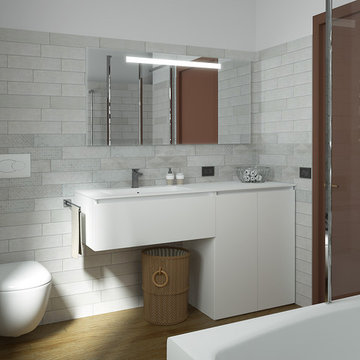
Bagno moderno con lavatrice nascosta - Render fotorealistico
Inspiration for a small modern grey and white shower room bathroom in Other with flat-panel cabinets, white cabinets, a shower/bath combination, a wall mounted toilet, grey tiles, porcelain tiles, white walls, bamboo flooring, an integrated sink, brown floors, an open shower, white worktops, solid surface worktops, a built-in bath, a single sink and a floating vanity unit.
Inspiration for a small modern grey and white shower room bathroom in Other with flat-panel cabinets, white cabinets, a shower/bath combination, a wall mounted toilet, grey tiles, porcelain tiles, white walls, bamboo flooring, an integrated sink, brown floors, an open shower, white worktops, solid surface worktops, a built-in bath, a single sink and a floating vanity unit.
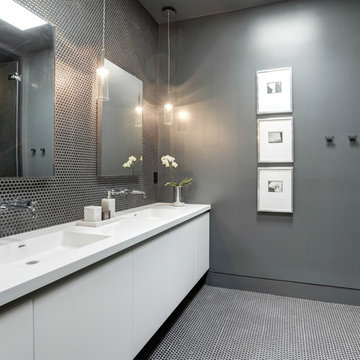
Contractor: AllenBuilt Inc.
Interior Designer: Cecconi Simone
Photographer: Connie Gauthier with HomeVisit
Inspiration for a contemporary grey and white bathroom in DC Metro with flat-panel cabinets, white cabinets, an alcove bath, a corner shower, porcelain tiles, grey walls, an integrated sink, solid surface worktops, black floors, a hinged door and white worktops.
Inspiration for a contemporary grey and white bathroom in DC Metro with flat-panel cabinets, white cabinets, an alcove bath, a corner shower, porcelain tiles, grey walls, an integrated sink, solid surface worktops, black floors, a hinged door and white worktops.
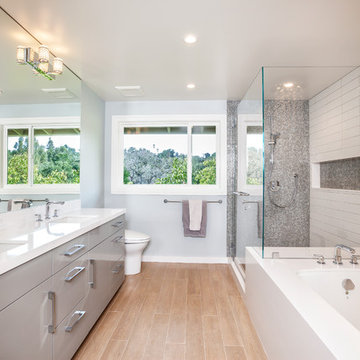
Cherie Cordellos
This is an example of a large contemporary grey and white ensuite bathroom in San Francisco with flat-panel cabinets, grey cabinets, a submerged bath, a corner shower, grey tiles, white tiles, grey walls, a submerged sink, a two-piece toilet, ceramic tiles, porcelain flooring, brown floors, a hinged door and white worktops.
This is an example of a large contemporary grey and white ensuite bathroom in San Francisco with flat-panel cabinets, grey cabinets, a submerged bath, a corner shower, grey tiles, white tiles, grey walls, a submerged sink, a two-piece toilet, ceramic tiles, porcelain flooring, brown floors, a hinged door and white worktops.

Photography by Michael J. Lee
Inspiration for a medium sized traditional grey and white ensuite half tiled bathroom in Boston with a submerged sink, flat-panel cabinets, grey cabinets, engineered stone worktops, an alcove shower, a one-piece toilet, grey tiles, porcelain tiles, grey walls and porcelain flooring.
Inspiration for a medium sized traditional grey and white ensuite half tiled bathroom in Boston with a submerged sink, flat-panel cabinets, grey cabinets, engineered stone worktops, an alcove shower, a one-piece toilet, grey tiles, porcelain tiles, grey walls and porcelain flooring.
Grey and White Bathroom and Cloakroom with Flat-panel Cabinets Ideas and Designs
1

