Refine by:
Budget
Sort by:Popular Today
41 - 60 of 1,884 photos
Item 1 of 3
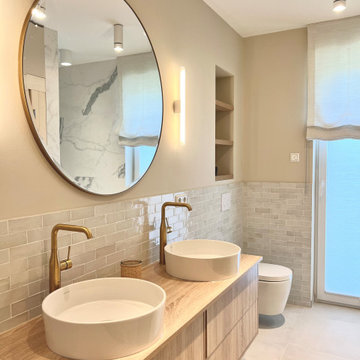
Photo of a medium sized mediterranean grey and white shower room bathroom in Berlin with flat-panel cabinets, beige cabinets, a built-in shower, a two-piece toilet, grey tiles, ceramic tiles, beige walls, ceramic flooring, a vessel sink, wooden worktops, beige floors, an open shower, beige worktops, a wall niche, double sinks and a freestanding vanity unit.
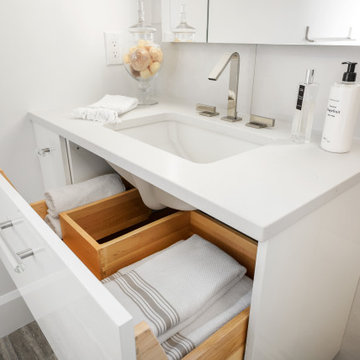
Photo of a medium sized contemporary grey and white ensuite bathroom in New York with flat-panel cabinets, white cabinets, a freestanding bath, a built-in shower, a two-piece toilet, grey tiles, porcelain tiles, white walls, porcelain flooring, a submerged sink, quartz worktops, beige floors, a hinged door, white worktops, a shower bench, double sinks and a floating vanity unit.
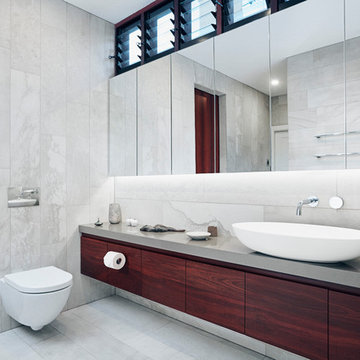
Small modern grey and white ensuite bathroom in Perth with flat-panel cabinets, dark wood cabinets, an alcove shower, a wall mounted toilet, grey tiles, ceramic tiles, grey walls, ceramic flooring, a vessel sink, engineered stone worktops, grey floors, an open shower, grey worktops, a feature wall, a single sink and a floating vanity unit.
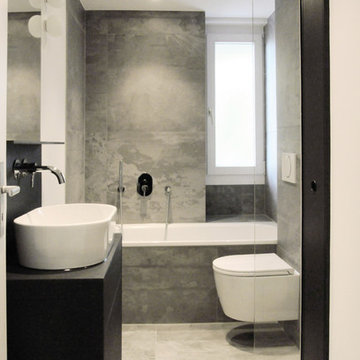
Peter Gässler
Inspiration for a small contemporary grey and white bathroom in Hamburg with flat-panel cabinets, black cabinets, an alcove bath, a wall mounted toilet, grey tiles and a vessel sink.
Inspiration for a small contemporary grey and white bathroom in Hamburg with flat-panel cabinets, black cabinets, an alcove bath, a wall mounted toilet, grey tiles and a vessel sink.

Photography by Michael J. Lee
Inspiration for a medium sized traditional grey and white ensuite half tiled bathroom in Boston with a submerged sink, flat-panel cabinets, grey cabinets, engineered stone worktops, an alcove shower, a one-piece toilet, grey tiles, porcelain tiles, grey walls and porcelain flooring.
Inspiration for a medium sized traditional grey and white ensuite half tiled bathroom in Boston with a submerged sink, flat-panel cabinets, grey cabinets, engineered stone worktops, an alcove shower, a one-piece toilet, grey tiles, porcelain tiles, grey walls and porcelain flooring.

Piggyback loft extension in Kingston upon Thames. Bedrooms with ensuite under sloping ceilings.
This is an example of a medium sized contemporary grey and white ensuite wet room bathroom in Surrey with flat-panel cabinets, grey cabinets, a one-piece toilet, grey tiles, metro tiles, grey walls, marble flooring, a console sink, grey floors, an open shower, white worktops, a single sink, a freestanding vanity unit and a vaulted ceiling.
This is an example of a medium sized contemporary grey and white ensuite wet room bathroom in Surrey with flat-panel cabinets, grey cabinets, a one-piece toilet, grey tiles, metro tiles, grey walls, marble flooring, a console sink, grey floors, an open shower, white worktops, a single sink, a freestanding vanity unit and a vaulted ceiling.
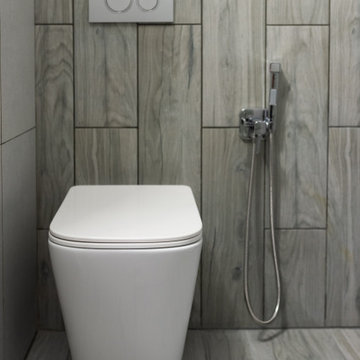
Photo of a small contemporary grey and white shower room bathroom in Other with flat-panel cabinets, grey cabinets, an alcove shower, a wall mounted toilet, grey tiles, porcelain tiles, an integrated sink, grey floors, an open shower, white worktops, an enclosed toilet, a single sink, a floating vanity unit and wood-effect flooring.

A Master Bedroom En-suite with a walk in shower and double vanity unit.
Inspiration for a small grey and white ensuite half tiled bathroom in Other with flat-panel cabinets, light wood cabinets, a walk-in shower, grey tiles, ceramic tiles, grey walls, ceramic flooring, a wall-mounted sink, marble worktops, grey floors, an open shower, white worktops, double sinks and a built in vanity unit.
Inspiration for a small grey and white ensuite half tiled bathroom in Other with flat-panel cabinets, light wood cabinets, a walk-in shower, grey tiles, ceramic tiles, grey walls, ceramic flooring, a wall-mounted sink, marble worktops, grey floors, an open shower, white worktops, double sinks and a built in vanity unit.

Design ideas for a large modern grey and white ensuite bathroom in Munich with flat-panel cabinets, light wood cabinets, a built-in bath, a built-in shower, a two-piece toilet, beige tiles, ceramic tiles, grey walls, pebble tile flooring, a vessel sink, wooden worktops, beige floors, an open shower, double sinks, a floating vanity unit and wood walls.

This 1964 Preston Hollow home was in the perfect location and had great bones but was not perfect for this family that likes to entertain. They wanted to open up their kitchen up to the den and entry as much as possible, as it was small and completely closed off. They needed significant wine storage and they did want a bar area but not where it was currently located. They also needed a place to stage food and drinks outside of the kitchen. There was a formal living room that was not necessary and a formal dining room that they could take or leave. Those spaces were opened up, the previous formal dining became their new home office, which was previously in the master suite. The master suite was completely reconfigured, removing the old office, and giving them a larger closet and beautiful master bathroom. The game room, which was converted from the garage years ago, was updated, as well as the bathroom, that used to be the pool bath. The closet space in that room was redesigned, adding new built-ins, and giving us more space for a larger laundry room and an additional mudroom that is now accessible from both the game room and the kitchen! They desperately needed a pool bath that was easily accessible from the backyard, without having to walk through the game room, which they had to previously use. We reconfigured their living room, adding a full bathroom that is now accessible from the backyard, fixing that problem. We did a complete overhaul to their downstairs, giving them the house they had dreamt of!
As far as the exterior is concerned, they wanted better curb appeal and a more inviting front entry. We changed the front door, and the walkway to the house that was previously slippery when wet and gave them a more open, yet sophisticated entry when you walk in. We created an outdoor space in their backyard that they will never want to leave! The back porch was extended, built a full masonry fireplace that is surrounded by a wonderful seating area, including a double hanging porch swing. The outdoor kitchen has everything they need, including tons of countertop space for entertaining, and they still have space for a large outdoor dining table. The wood-paneled ceiling and the mix-matched pavers add a great and unique design element to this beautiful outdoor living space. Scapes Incorporated did a fabulous job with their backyard landscaping, making it a perfect daily escape. They even decided to add turf to their entire backyard, keeping minimal maintenance for this busy family. The functionality this family now has in their home gives the true meaning to Living Better Starts Here™.
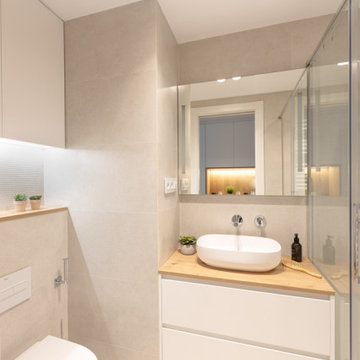
Photo of a medium sized scandi grey and white bathroom in Barcelona with flat-panel cabinets, white cabinets, an alcove bath, a one-piece toilet, grey tiles, ceramic tiles, grey walls, ceramic flooring, a trough sink, engineered stone worktops, grey floors, an open shower, white worktops, a single sink and a floating vanity unit.

This elegant master bathroom features a freestanding soaking tub with three rock crystal pendants suspended above. The floor is in a textured grey porcelain tile and the walls are clad in a Calcutta marble looking engineered slab. For the window above the tub rain glass was added for privacy but still allows ample natural light to flow into the space. The built-in double vanity features a make-up seating area and above the vanity is a wall-mounted lighted mirror. On the vanity wall is a natural shimmery quartzite ledgerstone. The tub wall is covered in a Neolith slab and the opposite wall is covered in a shimmery mica wallpaper. over both undermounted sinks are modern wall-mounted faucets.

A lovely bathroom, with brushed gold finishes, a sumptuous shower and enormous bath and a shower toilet. The tiles are not marble but a very large practical marble effect porcelain which is perfect for easy maintenance.
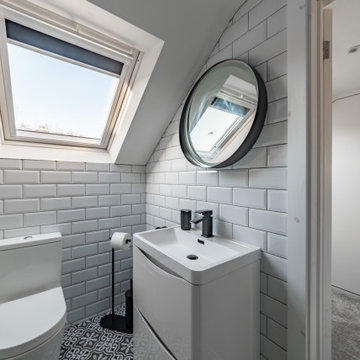
Design ideas for a medium sized contemporary grey and white shower room bathroom in Essex with flat-panel cabinets, white cabinets, a one-piece toilet, white tiles, metro tiles, white walls, ceramic flooring, a built-in sink, multi-coloured floors, a single sink and a built in vanity unit.
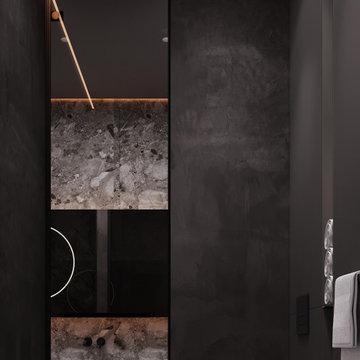
Medium sized contemporary grey and white ensuite wet room bathroom in Moscow with flat-panel cabinets, grey cabinets, a wall mounted toilet, grey tiles, porcelain tiles, grey walls, terrazzo flooring, an integrated sink, solid surface worktops, grey floors, a hinged door, grey worktops, a single sink and a floating vanity unit.

This Large Walk In Shower with a Hinged Flipper Panel on add protection against water spray.
Inspiration for a medium sized modern grey and white ensuite bathroom in West Midlands with flat-panel cabinets, white cabinets, a built-in shower, a one-piece toilet, grey tiles, ceramic tiles, grey walls, porcelain flooring, a submerged sink, solid surface worktops, grey floors, an open shower, grey worktops, a feature wall, a single sink, a built in vanity unit and brick walls.
Inspiration for a medium sized modern grey and white ensuite bathroom in West Midlands with flat-panel cabinets, white cabinets, a built-in shower, a one-piece toilet, grey tiles, ceramic tiles, grey walls, porcelain flooring, a submerged sink, solid surface worktops, grey floors, an open shower, grey worktops, a feature wall, a single sink, a built in vanity unit and brick walls.
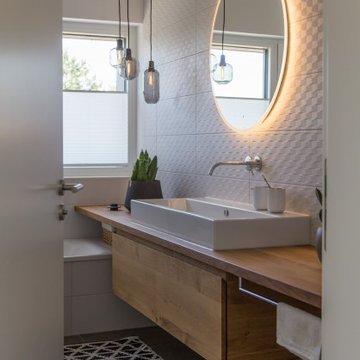
Foto: Amelie Brose
Design ideas for a contemporary grey and white bathroom in Munich with flat-panel cabinets, medium wood cabinets, an alcove bath, white tiles, a vessel sink, wooden worktops, grey floors, brown worktops and a single sink.
Design ideas for a contemporary grey and white bathroom in Munich with flat-panel cabinets, medium wood cabinets, an alcove bath, white tiles, a vessel sink, wooden worktops, grey floors, brown worktops and a single sink.
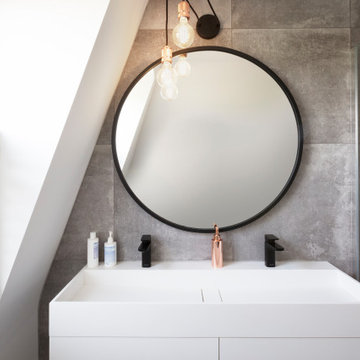
Small contemporary grey and white shower room bathroom in London with grey tiles, porcelain tiles, porcelain flooring, solid surface worktops, double sinks, a floating vanity unit, flat-panel cabinets, white cabinets, an integrated sink and white worktops.
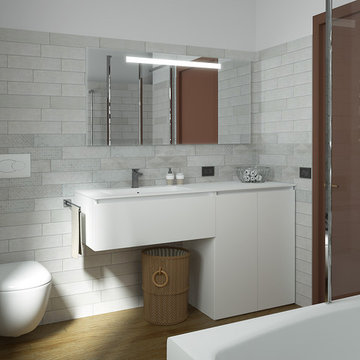
Bagno moderno con lavatrice nascosta - Render fotorealistico
Inspiration for a small modern grey and white shower room bathroom in Other with flat-panel cabinets, white cabinets, a shower/bath combination, a wall mounted toilet, grey tiles, porcelain tiles, white walls, bamboo flooring, an integrated sink, brown floors, an open shower, white worktops, solid surface worktops, a built-in bath, a single sink and a floating vanity unit.
Inspiration for a small modern grey and white shower room bathroom in Other with flat-panel cabinets, white cabinets, a shower/bath combination, a wall mounted toilet, grey tiles, porcelain tiles, white walls, bamboo flooring, an integrated sink, brown floors, an open shower, white worktops, solid surface worktops, a built-in bath, a single sink and a floating vanity unit.
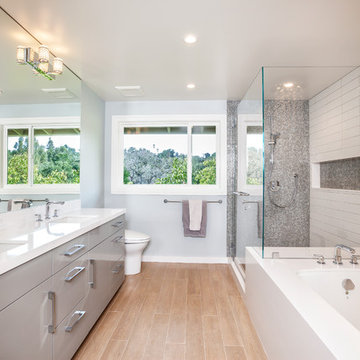
Cherie Cordellos
This is an example of a large contemporary grey and white ensuite bathroom in San Francisco with flat-panel cabinets, grey cabinets, a submerged bath, a corner shower, grey tiles, white tiles, grey walls, a submerged sink, a two-piece toilet, ceramic tiles, porcelain flooring, brown floors, a hinged door and white worktops.
This is an example of a large contemporary grey and white ensuite bathroom in San Francisco with flat-panel cabinets, grey cabinets, a submerged bath, a corner shower, grey tiles, white tiles, grey walls, a submerged sink, a two-piece toilet, ceramic tiles, porcelain flooring, brown floors, a hinged door and white worktops.
Grey and White Bathroom and Cloakroom with Flat-panel Cabinets Ideas and Designs
3

