Refine by:
Budget
Sort by:Popular Today
61 - 80 of 168 photos
Item 1 of 3
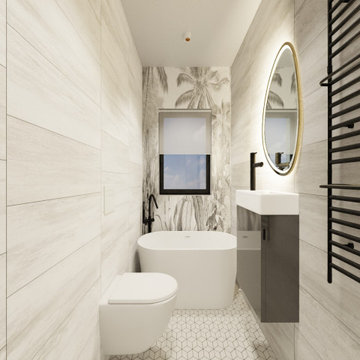
Design ideas for a small contemporary grey and white ensuite bathroom in Chicago with louvered cabinets, dark wood cabinets, a freestanding bath, a built-in shower, a two-piece toilet, grey tiles, travertine tiles, white walls, ceramic flooring, laminate worktops, white floors, a hinged door, black worktops, a single sink and a floating vanity unit.
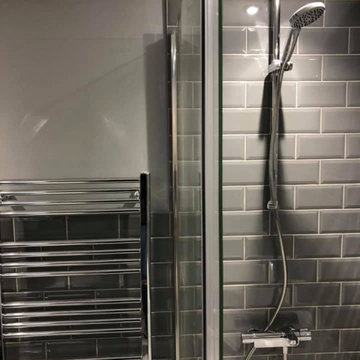
This Traditional yet modern twist on a Bathroom was created by using Metro Tiles and Traditional Fitted Furniture
Design ideas for a medium sized traditional grey and white bathroom in West Midlands with shaker cabinets, grey cabinets, a built-in bath, a shower/bath combination, a one-piece toilet, grey tiles, ceramic tiles, grey walls, porcelain flooring, a built-in sink, laminate worktops, grey floors, grey worktops, feature lighting, a single sink and a built in vanity unit.
Design ideas for a medium sized traditional grey and white bathroom in West Midlands with shaker cabinets, grey cabinets, a built-in bath, a shower/bath combination, a one-piece toilet, grey tiles, ceramic tiles, grey walls, porcelain flooring, a built-in sink, laminate worktops, grey floors, grey worktops, feature lighting, a single sink and a built in vanity unit.
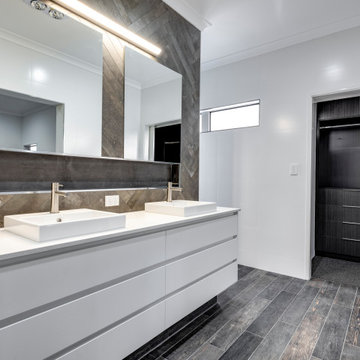
Phoenix Vivid Shower Wall Mixer
Caesar Stone Ocean Foam
Polytex Legato Crisp White
Everhanrd Suareline Utility Sink
Polytec Shannon Oak ABS Edge - Vertical Grain
Doors - Push Catches
Drawers Finger Grips Shadowline
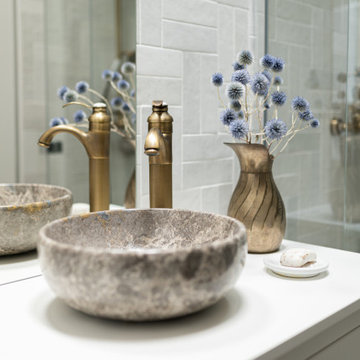
Salle de bain céramique zelliges, vasque pierre et robinetterie laiton.
Design ideas for a small grey and white shower room bathroom in Montpellier with white cabinets, a built-in shower, a two-piece toilet, white tiles, ceramic tiles, white walls, ceramic flooring, a vessel sink, laminate worktops, grey floors, a sliding door, white worktops, a single sink, a freestanding vanity unit and exposed beams.
Design ideas for a small grey and white shower room bathroom in Montpellier with white cabinets, a built-in shower, a two-piece toilet, white tiles, ceramic tiles, white walls, ceramic flooring, a vessel sink, laminate worktops, grey floors, a sliding door, white worktops, a single sink, a freestanding vanity unit and exposed beams.
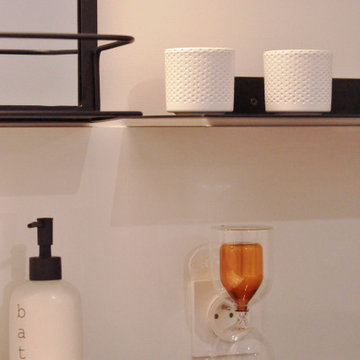
Photo of a medium sized contemporary grey and white ensuite bathroom in Le Havre with beaded cabinets, white cabinets, a submerged bath, white tiles, ceramic tiles, white walls, ceramic flooring, laminate worktops, black floors, black worktops, a laundry area, a single sink and a floating vanity unit.
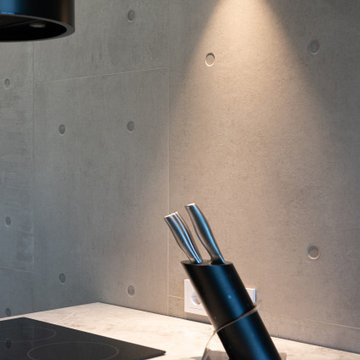
Реализованный интерьер квартиры для молодой семьи в стиле лофт.
Small urban grey and white ensuite bathroom in Other with flat-panel cabinets, grey cabinets, a submerged bath, a shower/bath combination, a wall mounted toilet, grey tiles, porcelain tiles, grey walls, porcelain flooring, a built-in sink, laminate worktops, white floors, a shower curtain, grey worktops, a single sink, a freestanding vanity unit, a coffered ceiling and brick walls.
Small urban grey and white ensuite bathroom in Other with flat-panel cabinets, grey cabinets, a submerged bath, a shower/bath combination, a wall mounted toilet, grey tiles, porcelain tiles, grey walls, porcelain flooring, a built-in sink, laminate worktops, white floors, a shower curtain, grey worktops, a single sink, a freestanding vanity unit, a coffered ceiling and brick walls.
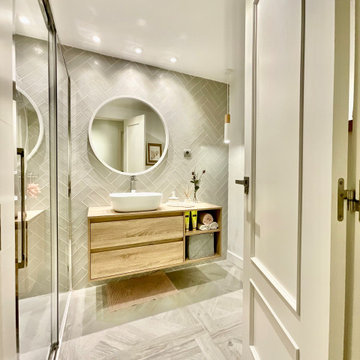
Inspiration for a medium sized contemporary grey and white bathroom in Other with flat-panel cabinets, white cabinets, a wall mounted toilet, grey tiles, ceramic tiles, white walls, porcelain flooring, a vessel sink, laminate worktops, grey floors, a sliding door, beige worktops, an enclosed toilet, a single sink and a floating vanity unit.
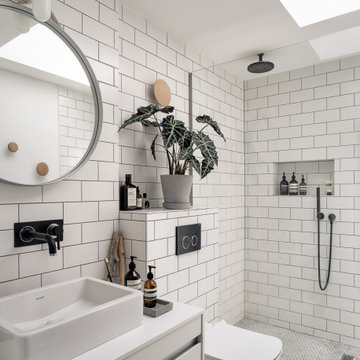
Light and airy modern bathroom with white tiles and a skylight. The floor has hexagonal white/grey tiles. Bathroom suite is by Duravit.
Medium sized scandi grey and white family bathroom in Surrey with flat-panel cabinets, white cabinets, a walk-in shower, a wall mounted toilet, white tiles, ceramic tiles, white walls, mosaic tile flooring, a vessel sink, laminate worktops, grey floors, an open shower, white worktops, a single sink and a floating vanity unit.
Medium sized scandi grey and white family bathroom in Surrey with flat-panel cabinets, white cabinets, a walk-in shower, a wall mounted toilet, white tiles, ceramic tiles, white walls, mosaic tile flooring, a vessel sink, laminate worktops, grey floors, an open shower, white worktops, a single sink and a floating vanity unit.
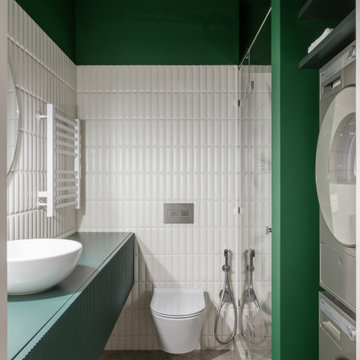
Так же в квартире расположены два санузла - ванная комната и душевая. Ванная комната «для девочек» декорирована мрамором и выполнена в нежных пудровых оттенках. Санузел для главы семейства - яркий, а душевая напоминает открытый балийский душ в тропических зарослях.
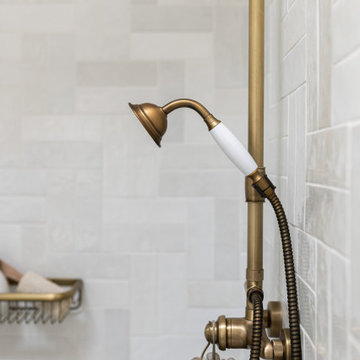
Salle de bain blanc et or : céramique effet zelliges, vasque en pierre polie et robinetterie rétro en laiton.
Small grey and white shower room bathroom in Montpellier with white cabinets, a built-in shower, a two-piece toilet, white tiles, ceramic tiles, white walls, ceramic flooring, a vessel sink, laminate worktops, grey floors, a sliding door, white worktops, a single sink, a freestanding vanity unit and exposed beams.
Small grey and white shower room bathroom in Montpellier with white cabinets, a built-in shower, a two-piece toilet, white tiles, ceramic tiles, white walls, ceramic flooring, a vessel sink, laminate worktops, grey floors, a sliding door, white worktops, a single sink, a freestanding vanity unit and exposed beams.
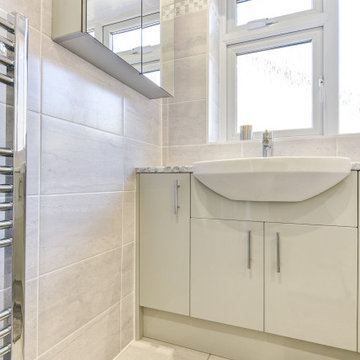
Warm Bathroom in Woodingdean, East Sussex
Designer Aron has created a simple design that works well across this family bathroom and cloakroom in Woodingdean.
The Brief
This Woodingdean client required redesign and rethink for a family bathroom and cloakroom. To keep things simple the design was to be replicated across both rooms, with ample storage to be incorporated into either space.
The brief was relatively simple.
A warm and homely design had to be accompanied by all standard bathroom inclusions.
Design Elements
To maximise storage space in the main bathroom the rear wall has been dedicated to storage. The ensure plenty of space for personal items fitted storage has been opted for, and Aron has specified a customised combination of units based upon the client’s storage requirements.
Earthy grey wall tiles combine nicely with a chosen mosaic tile, which wraps around the entire room and cloakroom space.
Chrome brassware from Vado and Puraflow are used on the semi-recessed basin, as well as showering and bathing functions.
Special Inclusions
The furniture was a key element of this project.
It is primarily for storage, but in terms of design it has been chosen in this Light Grey Gloss finish to add a nice warmth to the family bathroom. By opting for fitted furniture it meant that a wall-to-wall appearance could be incorporated into the design, as well as a custom combination of units.
Atop the furniture, Aron has used a marble effect laminate worktop which ties in nicely with the theme of the space.
Project Highlight
As mentioned the cloakroom utilises the same design, with the addition of a small cloakroom storage unit and sink from Deuco.
Tile choices have also been replicated in this room to half-height. The mosaic tiles particularly look great here as they catch the light through the window.
The End Result
The result is a project that delivers upon the brief, with warm and homely tile choices and plenty of storage across the two rooms.
If you are thinking of a bathroom transformation, discover how our design team can create a new bathroom space that will tick all of your boxes. Arrange a free design appointment in showroom or online today.
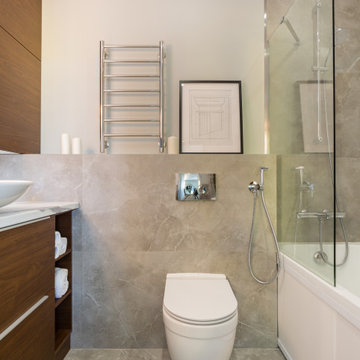
Design ideas for a medium sized contemporary grey and white ensuite bathroom in Saint Petersburg with flat-panel cabinets, medium wood cabinets, an alcove bath, a wall mounted toilet, grey tiles, porcelain tiles, white walls, porcelain flooring, a built-in sink, laminate worktops, grey floors, a shower curtain, white worktops, a single sink and a freestanding vanity unit.
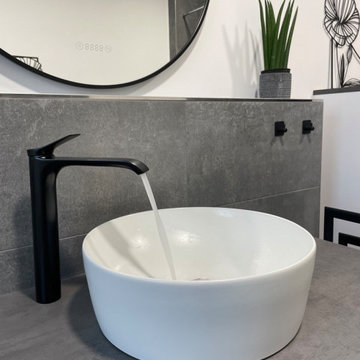
freistehendes Aufsatzwaschbecken in mattweißer Optik und mattschwarze Waschtischarmaturen. Runder Badezimmerspiegel mit schwarzem Rahmen und digitaler Anzeige; Waschtisch in mattgrauer Steinoptik, sowie grau melierte Steinfliesen
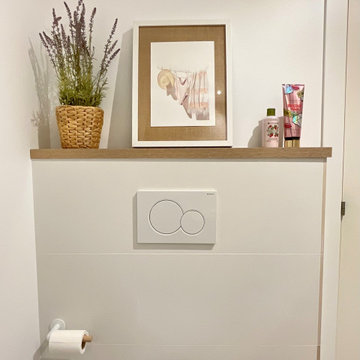
Design ideas for a medium sized contemporary grey and white bathroom in Other with flat-panel cabinets, white cabinets, a wall mounted toilet, grey tiles, ceramic tiles, white walls, porcelain flooring, a vessel sink, laminate worktops, grey floors, a sliding door, beige worktops, an enclosed toilet, a single sink and a floating vanity unit.
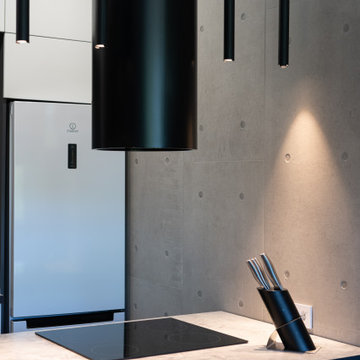
Реализованный интерьер квартиры для молодой семьи в стиле лофт.
This is an example of a small urban grey and white ensuite bathroom in Other with flat-panel cabinets, grey cabinets, a submerged bath, a shower/bath combination, a wall mounted toilet, grey tiles, porcelain tiles, grey walls, porcelain flooring, a built-in sink, laminate worktops, white floors, a shower curtain, grey worktops, a single sink, a freestanding vanity unit, a coffered ceiling and brick walls.
This is an example of a small urban grey and white ensuite bathroom in Other with flat-panel cabinets, grey cabinets, a submerged bath, a shower/bath combination, a wall mounted toilet, grey tiles, porcelain tiles, grey walls, porcelain flooring, a built-in sink, laminate worktops, white floors, a shower curtain, grey worktops, a single sink, a freestanding vanity unit, a coffered ceiling and brick walls.
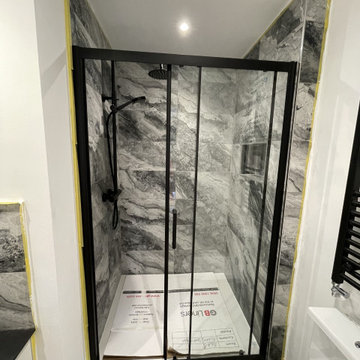
A modern en-suite bathroom that is showcasing the on trend black look. The black sliding shower screen is the perfect choice in a smaller bathroom, with plenty of access into the enclosure. The shower has a riser rail and a fixed head overhead shower, for an all over shower experience!
The black ladder radiator by Zehnder not only provides enough heat to keep the chill off, it also keeps towels nice and warm whilst you're in the shower.
The Marble Rock porcelain tiles in Dark natural look fabulous against the black and white of the room.
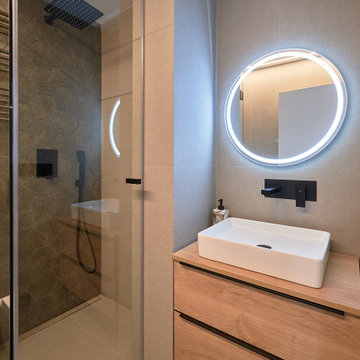
This is an example of a medium sized modern grey and white shower room bathroom in Alicante-Costa Blanca with flat-panel cabinets, white cabinets, a corner shower, a wall mounted toilet, grey tiles, grey walls, concrete flooring, a vessel sink, laminate worktops, grey floors, a hinged door and a single sink.
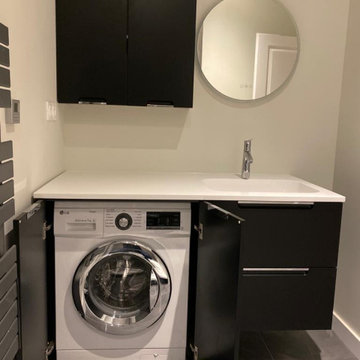
Meuble sur mesure intégrant le lave linge dans le meuble vasque. Souhait du client: le lave linge ne doit pas être visible.
This is an example of a medium sized contemporary grey and white ensuite bathroom in Bordeaux with beaded cabinets, black cabinets, grey walls, ceramic flooring, a console sink, laminate worktops, grey floors, a single sink and a floating vanity unit.
This is an example of a medium sized contemporary grey and white ensuite bathroom in Bordeaux with beaded cabinets, black cabinets, grey walls, ceramic flooring, a console sink, laminate worktops, grey floors, a single sink and a floating vanity unit.
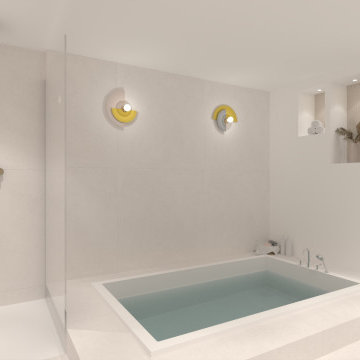
Sumérgete en la fusión perfecta de diseño contemporáneo y entorno natural en nuestro último proyecto: la transformación de un espacio en la montaña en un loft abierto. Con una paleta de colores neutros y grandes ventanales que enmarcan vistas panorámicas, hemos creado un santuario moderno que maximiza la funcionalidad y la conexión con la naturaleza.
Este loft no solo cautiva visualmente, sino que también abraza la sostenibilidad, integrando elementos ecoamigables. Experimenta la elegancia y serenidad en armonía en este refugio en la montaña, donde cada rincón refleja nuestro compromiso con un diseño que respeta y celebra su entorno natural.
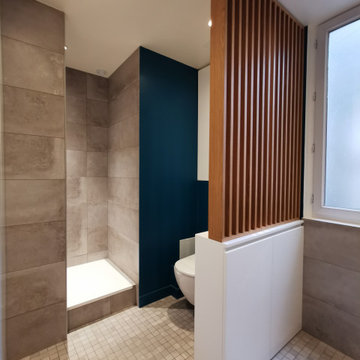
Photo of a medium sized contemporary grey and white ensuite bathroom in Paris with flat-panel cabinets, a built-in shower, a wall mounted toilet, grey tiles, stone tiles, blue walls, mosaic tile flooring, a built-in sink, laminate worktops, grey floors, grey worktops, a single sink, a built in vanity unit and wood walls.
Grey and White Bathroom and Cloakroom with Laminate Worktops Ideas and Designs
4

