Refine by:
Budget
Sort by:Popular Today
1 - 20 of 168 photos
Item 1 of 3

Так же в квартире расположены два санузла - ванная комната и душевая. Ванная комната «для девочек» декорирована мрамором и выполнена в нежных пудровых оттенках. Санузел для главы семейства - яркий, а душевая напоминает открытый балийский душ в тропических зарослях.
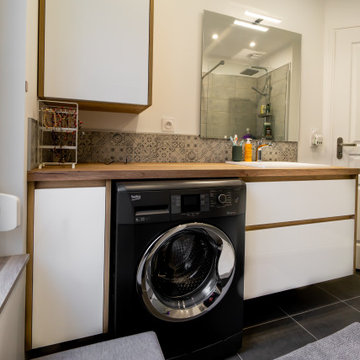
voici un avant travaux d'un projet de salle de bain avec une rénovation complète de la salle de bain et isolation des murs par l'extérieurs. La cliente ne voulait plus de sa baignoire et souhaitait mettre une douche, avoir plus de volumes de rangements et fonctionnelle. La salle de bain fait m²
Nous avons pu intégrer la machine à laver dans la salle de bain
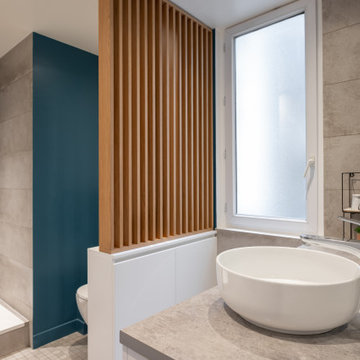
Inspiration for a medium sized contemporary grey and white ensuite bathroom in Paris with flat-panel cabinets, a built-in shower, a wall mounted toilet, grey tiles, stone tiles, blue walls, mosaic tile flooring, a built-in sink, laminate worktops, grey floors, grey worktops, a single sink, a built in vanity unit and wood walls.
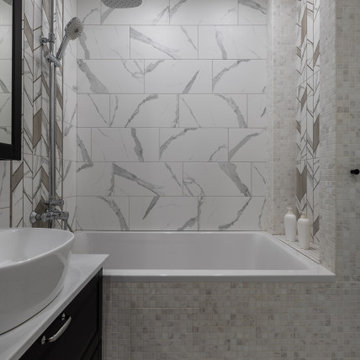
Photo of a small grey and white ensuite bathroom in Moscow with recessed-panel cabinets, black cabinets, a submerged bath, a shower/bath combination, grey tiles, ceramic tiles, white walls, porcelain flooring, a vessel sink, laminate worktops, a shower curtain, white worktops, a wall niche, a single sink and a freestanding vanity unit.

Multiple grey tones combine for this bathroom project in Hove, with traditional shaker-fitted furniture.
The Brief
Like many other bathroom renovations we tackle, this client sought to replace a traditional shower over bath with a walk-in shower space.
In terms of style, the space required a modernisation with a neutral design that wouldn’t age quickly.
The space needed to remain relatively spacious, yet with enough storage for all bathroom essentials. Other amenities like underfloor heating and a full-height towel rail were also favoured within the design.
Design Elements
Placing the shower in the corner of the room really dictated the remainder of the layout, with the fitted furniture then placed wall-to-wall beneath the window in the room.
The chosen furniture is a fitted option from British supplier R2. It is from their shaker style Stow range and has been selected in a complimenting Midnight Grey colourway.
The furniture is composed of a concealed cistern unit, semi-recessed basin space and then a two-drawer cupboard for storage. Atop, a White Marble work surface nicely finishes off this area of the room.
An R2 Altitude mirrored cabinet is used near the door area to add a little extra storage and important mirrored space.
Special Inclusions
The showering area required an inventive solution, resulting in small a platform being incorporated into the design. Within this area, a towel rail features, alongside a Crosswater shower screen and brassware from Arco.
The shower area shows the great tile combination that has been chosen for this space. A Natural Grey finish teams well with the Fusion Black accent tile used for the shower platform area.
Project Feedback
“My wife and I cannot speak highly enough of our recent kitchen and bathroom installations.
Alexanders were terrific all the way from initial estimate stage through to handover.
All of their fitters and staff were polite, professional, and very skilled tradespeople. We were very pleased that we asked them to carry out our work.“
The End Result
The result is a simple bath-to-shower room conversion that creates the spacious feel and modern design this client required.
Whether you’re considering a bath-to-shower redesign of your space or a simple bathroom renovation, discover how our expert designers can transform your space. Arrange a free design appointment in showroom or online today.
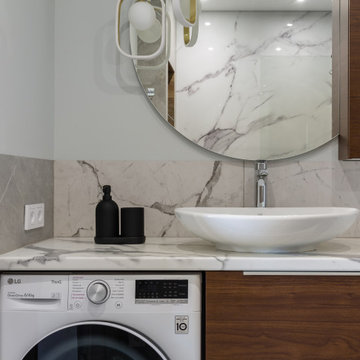
Inspiration for a medium sized contemporary grey and white ensuite bathroom in Saint Petersburg with flat-panel cabinets, medium wood cabinets, an alcove bath, a wall mounted toilet, grey tiles, porcelain tiles, white walls, porcelain flooring, a built-in sink, laminate worktops, grey floors, a shower curtain, white worktops, a laundry area, a single sink and a freestanding vanity unit.

This is an example of a large contemporary grey and white bathroom in Melbourne with beaded cabinets, black cabinets, a freestanding bath, a walk-in shower, a bidet, green tiles, mosaic tiles, grey walls, porcelain flooring, a trough sink, laminate worktops, grey floors, an open shower, black worktops, a feature wall, a single sink and a floating vanity unit.
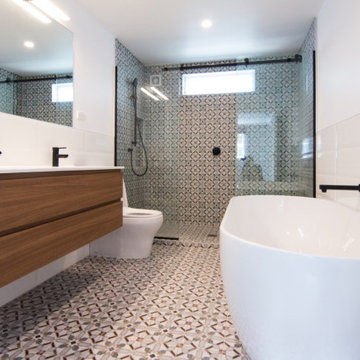
This mid-century modern bathroom conveys a timeless design with feature wall and wet room styled to meet the needs of our clients.
Large midcentury grey and white ensuite bathroom in Sussex with medium wood cabinets, a freestanding bath, a one-piece toilet, multi-coloured tiles, ceramic tiles, multi-coloured walls, ceramic flooring, a built-in sink, laminate worktops, multi-coloured floors, an open shower, white worktops, a feature wall, double sinks and a floating vanity unit.
Large midcentury grey and white ensuite bathroom in Sussex with medium wood cabinets, a freestanding bath, a one-piece toilet, multi-coloured tiles, ceramic tiles, multi-coloured walls, ceramic flooring, a built-in sink, laminate worktops, multi-coloured floors, an open shower, white worktops, a feature wall, double sinks and a floating vanity unit.
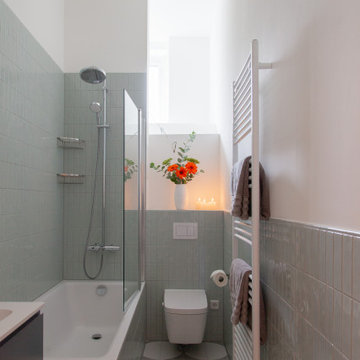
A refresh for a Berlin Altbau bathroom. Our design features soft sage green wall tile laid in a straight set pattern with white and grey circle patterned floor tiles and accents. We closed off one door way to make this bathroom more spacious and give more privacy to the previously adjoining room. Even though all the plumbing locations stayed in the same place, this space went through a great transformation resulting in a relaxing and calm bathroom.
The modern fixtures include a “Dusch-WC” (shower toilet) from Tece that saves the space of installing both a toilet and a bidet and this model uses a hot water intake instead of an internal heater which is better for the budget and uses no electricity.
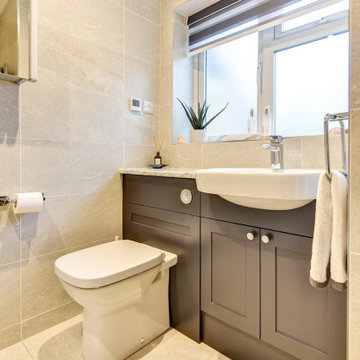
Multiple grey tones combine for this bathroom project in Hove, with traditional shaker-fitted furniture.
The Brief
Like many other bathroom renovations we tackle, this client sought to replace a traditional shower over bath with a walk-in shower space.
In terms of style, the space required a modernisation with a neutral design that wouldn’t age quickly.
The space needed to remain relatively spacious, yet with enough storage for all bathroom essentials. Other amenities like underfloor heating and a full-height towel rail were also favoured within the design.
Design Elements
Placing the shower in the corner of the room really dictated the remainder of the layout, with the fitted furniture then placed wall-to-wall beneath the window in the room.
The chosen furniture is a fitted option from British supplier R2. It is from their shaker style Stow range and has been selected in a complimenting Midnight Grey colourway.
The furniture is composed of a concealed cistern unit, semi-recessed basin space and then a two-drawer cupboard for storage. Atop, a White Marble work surface nicely finishes off this area of the room.
An R2 Altitude mirrored cabinet is used near the door area to add a little extra storage and important mirrored space.
Special Inclusions
The showering area required an inventive solution, resulting in small a platform being incorporated into the design. Within this area, a towel rail features, alongside a Crosswater shower screen and brassware from Arco.
The shower area shows the great tile combination that has been chosen for this space. A Natural Grey finish teams well with the Fusion Black accent tile used for the shower platform area.
Project Feedback
“My wife and I cannot speak highly enough of our recent kitchen and bathroom installations.
Alexanders were terrific all the way from initial estimate stage through to handover.
All of their fitters and staff were polite, professional, and very skilled tradespeople. We were very pleased that we asked them to carry out our work.“
The End Result
The result is a simple bath-to-shower room conversion that creates the spacious feel and modern design this client required.
Whether you’re considering a bath-to-shower redesign of your space or a simple bathroom renovation, discover how our expert designers can transform your space. Arrange a free design appointment in showroom or online today.
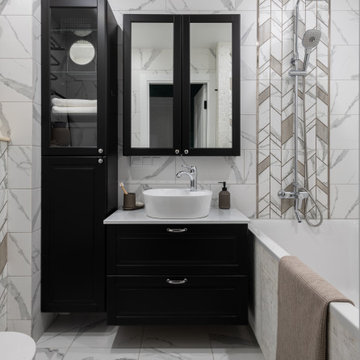
Design ideas for a small grey and white ensuite bathroom in Moscow with recessed-panel cabinets, black cabinets, a submerged bath, a shower/bath combination, grey tiles, ceramic tiles, white walls, porcelain flooring, a vessel sink, laminate worktops, a shower curtain, white worktops, a wall niche, a single sink and a freestanding vanity unit.
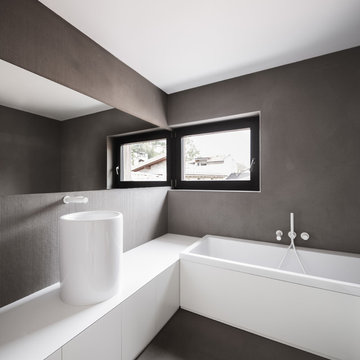
raro
Photo of a modern grey and white bathroom in Other with flat-panel cabinets, white cabinets, a built-in bath, grey walls, porcelain flooring, laminate worktops and a vessel sink.
Photo of a modern grey and white bathroom in Other with flat-panel cabinets, white cabinets, a built-in bath, grey walls, porcelain flooring, laminate worktops and a vessel sink.
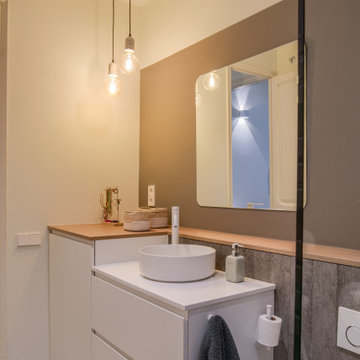
Albert y Marta nos contactan porque necesitan dar otro aire a este piso del Eixample de Barcelona.
Cambiar su estética, hacerlo más funcional y ganar almacenamiento son algunas de las premisas a seguir.
¡En esta reforma no se derriba ni una sola pared pero el cambio nos encanta!
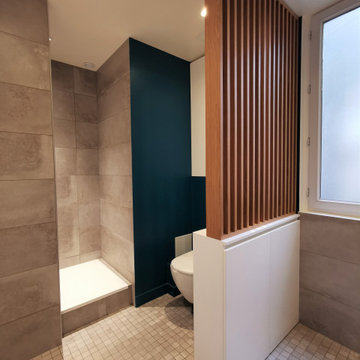
Photo of a medium sized contemporary grey and white ensuite bathroom in Paris with flat-panel cabinets, a built-in shower, a wall mounted toilet, grey tiles, stone tiles, blue walls, mosaic tile flooring, a built-in sink, laminate worktops, grey floors, grey worktops, a single sink, a built in vanity unit and wood walls.
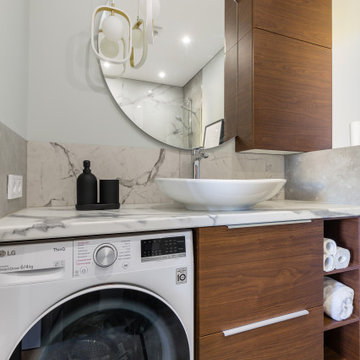
Design ideas for a medium sized contemporary grey and white ensuite bathroom in Saint Petersburg with flat-panel cabinets, medium wood cabinets, an alcove bath, a wall mounted toilet, grey tiles, porcelain tiles, white walls, porcelain flooring, a built-in sink, laminate worktops, grey floors, a shower curtain, white worktops, a single sink and a freestanding vanity unit.
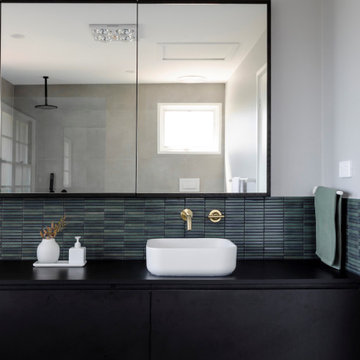
Design ideas for a large contemporary grey and white bathroom in Melbourne with beaded cabinets, black cabinets, a freestanding bath, a walk-in shower, a bidet, green tiles, mosaic tiles, grey walls, porcelain flooring, a trough sink, laminate worktops, grey floors, an open shower, black worktops, a feature wall, a single sink and a floating vanity unit.
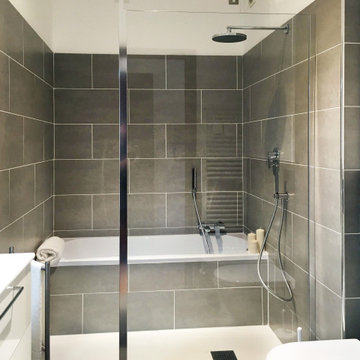
Large shower area in a modern bathroom
This is an example of a medium sized modern grey and white bathroom in Turin with white cabinets, a built-in bath, a shower/bath combination, a bidet, grey tiles, ceramic tiles, white walls, cement flooring, a built-in sink, laminate worktops, white floors, an open shower, white worktops, a single sink and a floating vanity unit.
This is an example of a medium sized modern grey and white bathroom in Turin with white cabinets, a built-in bath, a shower/bath combination, a bidet, grey tiles, ceramic tiles, white walls, cement flooring, a built-in sink, laminate worktops, white floors, an open shower, white worktops, a single sink and a floating vanity unit.
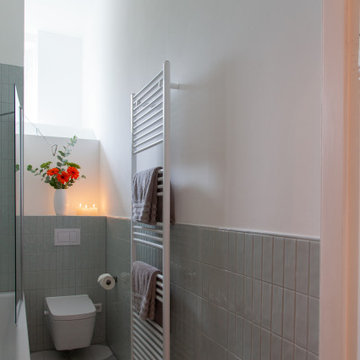
A refresh for a Berlin Altbau bathroom. Our design features soft sage green wall tile laid in a straight set pattern with white and grey circle patterned floor tiles and accents. We closed off one door way to make this bathroom more spacious and give more privacy to the previously adjoining room. Even though all the plumbing locations stayed in the same place, this space went through a great transformation resulting in a relaxing and calm bathroom.
The modern fixtures include a “Dusch-WC” (shower toilet) from Tece that saves the space of installing both a toilet and a bidet and this model uses a hot water intake instead of an internal heater which is better for the budget and uses no electricity.
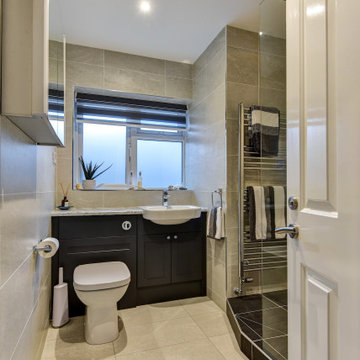
Multiple grey tones combine for this bathroom project in Hove, with traditional shaker-fitted furniture.
The Brief
Like many other bathroom renovations we tackle, this client sought to replace a traditional shower over bath with a walk-in shower space.
In terms of style, the space required a modernisation with a neutral design that wouldn’t age quickly.
The space needed to remain relatively spacious, yet with enough storage for all bathroom essentials. Other amenities like underfloor heating and a full-height towel rail were also favoured within the design.
Design Elements
Placing the shower in the corner of the room really dictated the remainder of the layout, with the fitted furniture then placed wall-to-wall beneath the window in the room.
The chosen furniture is a fitted option from British supplier R2. It is from their shaker style Stow range and has been selected in a complimenting Midnight Grey colourway.
The furniture is composed of a concealed cistern unit, semi-recessed basin space and then a two-drawer cupboard for storage. Atop, a White Marble work surface nicely finishes off this area of the room.
An R2 Altitude mirrored cabinet is used near the door area to add a little extra storage and important mirrored space.
Special Inclusions
The showering area required an inventive solution, resulting in small a platform being incorporated into the design. Within this area, a towel rail features, alongside a Crosswater shower screen and brassware from Arco.
The shower area shows the great tile combination that has been chosen for this space. A Natural Grey finish teams well with the Fusion Black accent tile used for the shower platform area.
Project Feedback
“My wife and I cannot speak highly enough of our recent kitchen and bathroom installations.
Alexanders were terrific all the way from initial estimate stage through to handover.
All of their fitters and staff were polite, professional, and very skilled tradespeople. We were very pleased that we asked them to carry out our work.“
The End Result
The result is a simple bath-to-shower room conversion that creates the spacious feel and modern design this client required.
Whether you’re considering a bath-to-shower redesign of your space or a simple bathroom renovation, discover how our expert designers can transform your space. Arrange a free design appointment in showroom or online today.
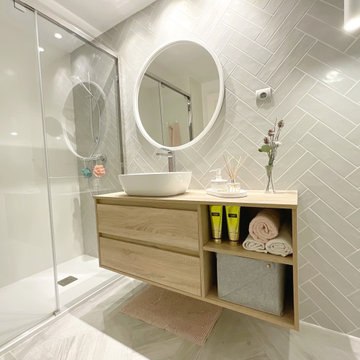
This is an example of a medium sized contemporary grey and white bathroom in Other with flat-panel cabinets, white cabinets, an alcove shower, a wall mounted toilet, grey tiles, ceramic tiles, white walls, porcelain flooring, a vessel sink, laminate worktops, grey floors, a sliding door, beige worktops, an enclosed toilet and a single sink.
Grey and White Bathroom and Cloakroom with Laminate Worktops Ideas and Designs
1

